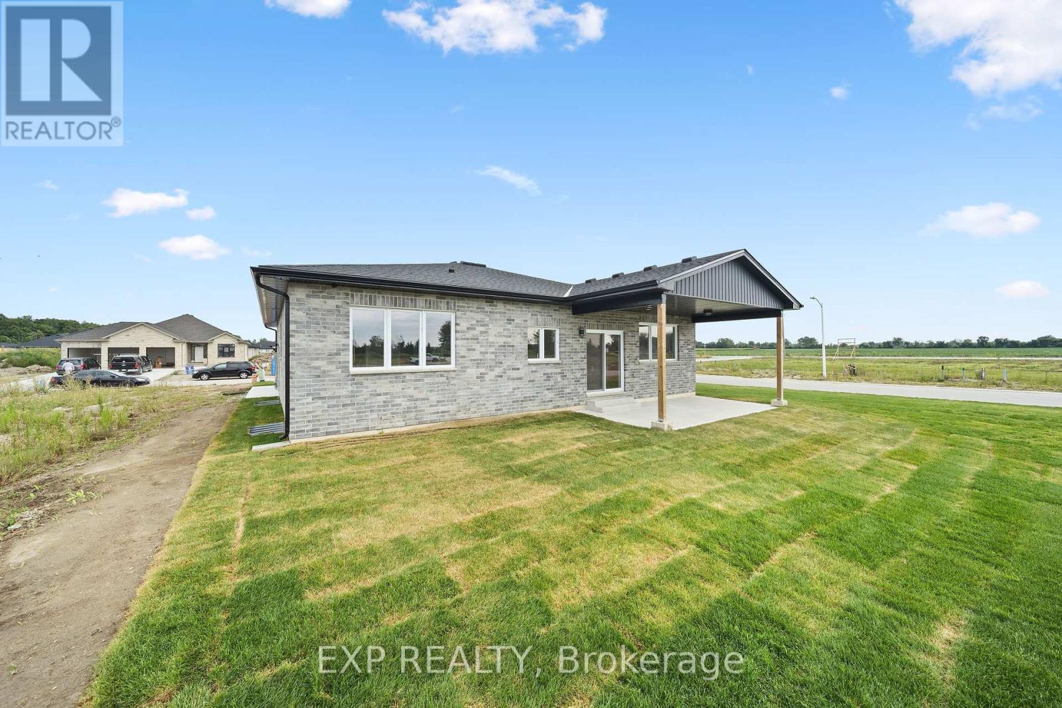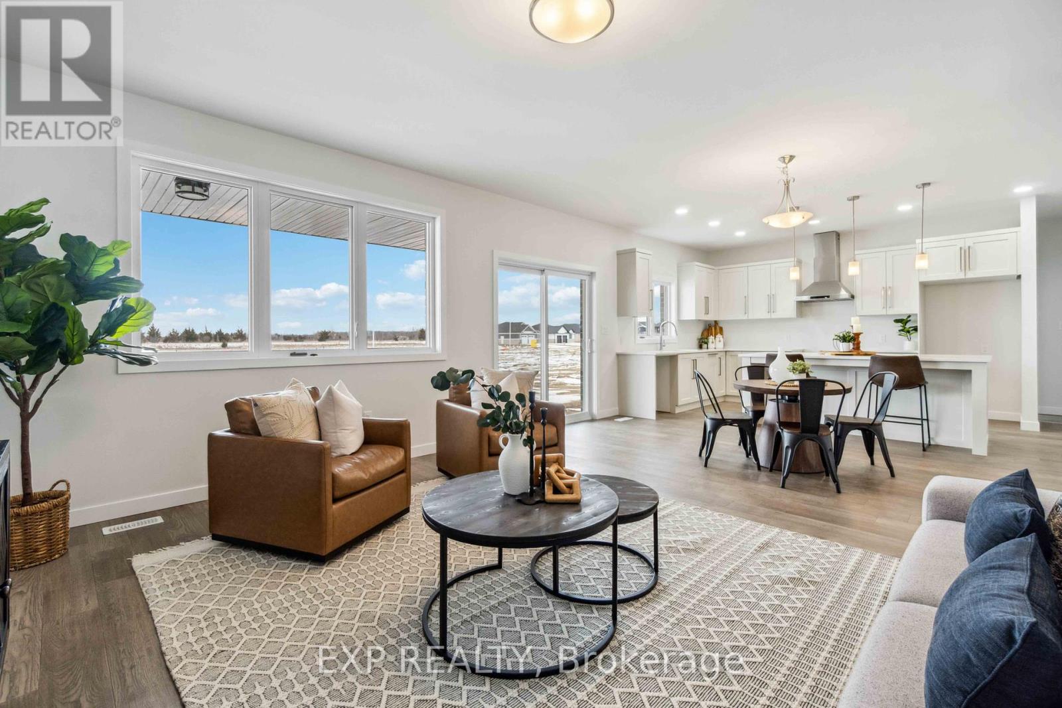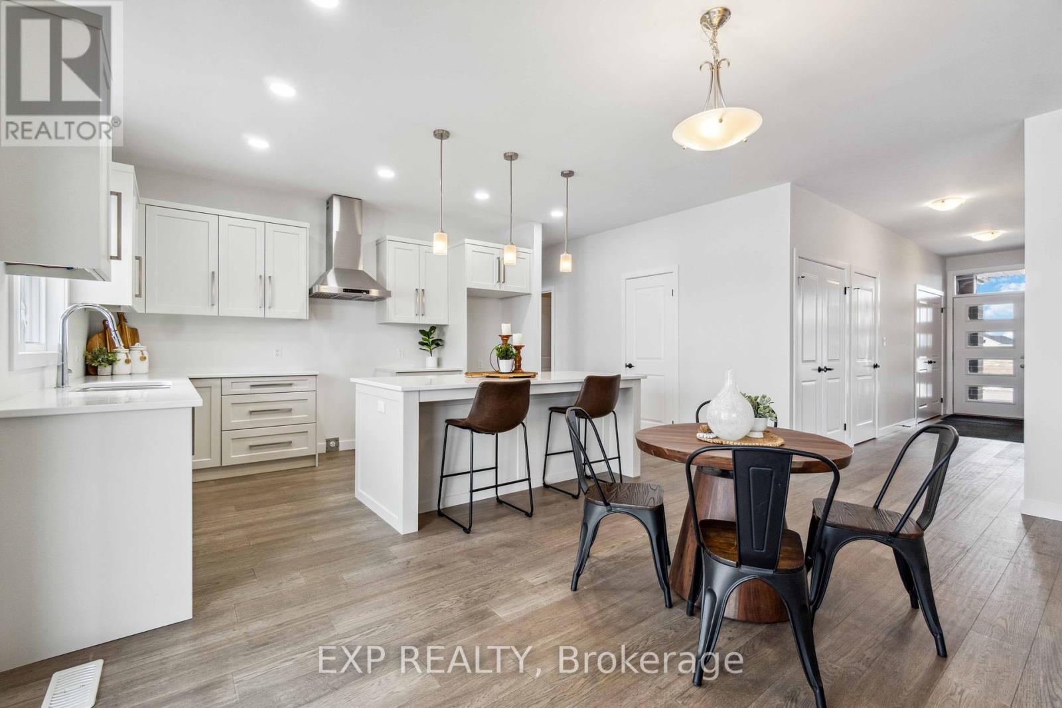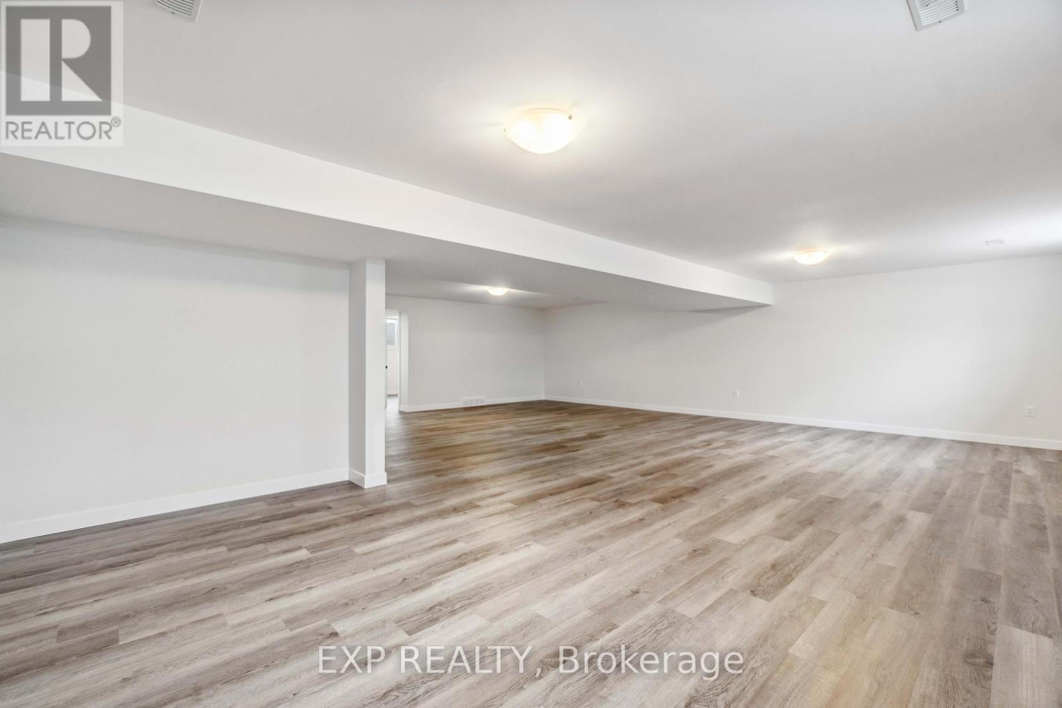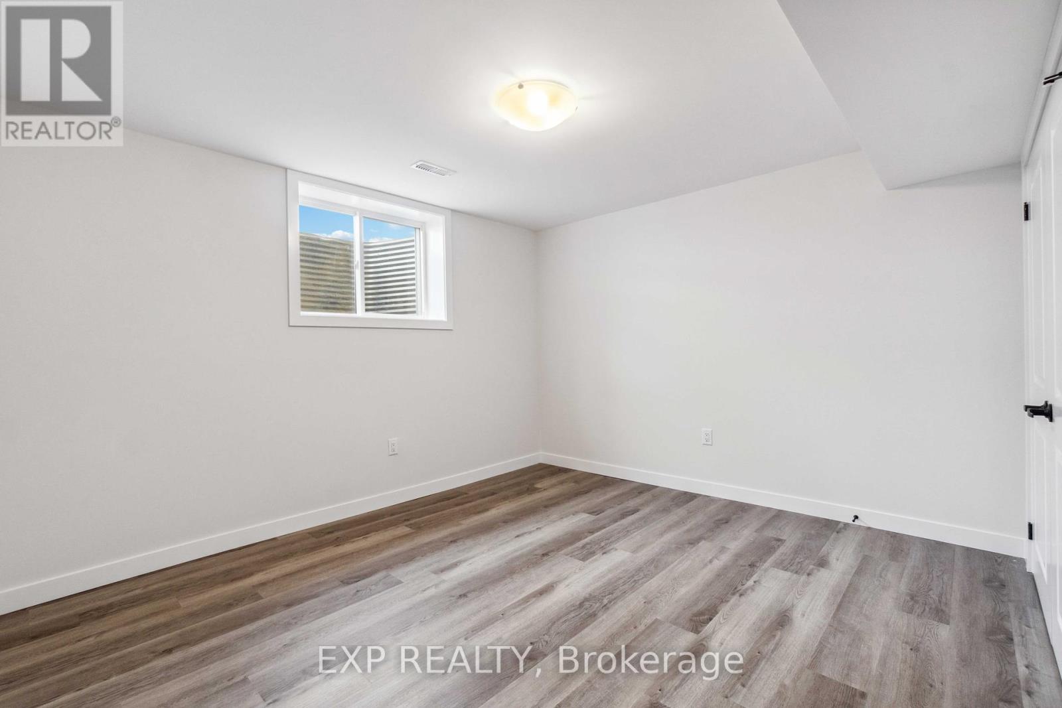3585 Britt Boulevard, Plympton-Wyoming (Plympton Wyoming), Ontario N0N 1E0 (27637513)
3585 Britt Boulevard Plympton-Wyoming, Ontario N0N 1E0
$748,000
Dreams do come true in this stunning 'Huron' model from Doon Valley Homes in the heart of Errol Woods! Minutes to the beach, this 3+2 bedrooms, 3 bathrooms offers 1727 sq ft in main floor living space with additional 1416 finished lower level! The open concept floor plan offers a spacious kitchen, great room & dining area walking out to the covered porch. Main floor laundry, walk-in pantry and master retreat with walk-in closet, soaker tub, glass shower & double sinks. (id:60297)
Property Details
| MLS® Number | X10417219 |
| Property Type | Single Family |
| Community Name | Plympton Wyoming |
| ParkingSpaceTotal | 6 |
| Structure | Porch |
Building
| BathroomTotal | 3 |
| BedroomsAboveGround | 3 |
| BedroomsBelowGround | 2 |
| BedroomsTotal | 5 |
| ArchitecturalStyle | Bungalow |
| BasementDevelopment | Finished |
| BasementType | Full (finished) |
| ConstructionStyleAttachment | Detached |
| CoolingType | Central Air Conditioning |
| ExteriorFinish | Aluminum Siding, Brick |
| FoundationType | Concrete |
| HeatingFuel | Natural Gas |
| HeatingType | Forced Air |
| StoriesTotal | 1 |
| SizeInterior | 2999.975 - 3499.9705 Sqft |
| Type | House |
| UtilityWater | Municipal Water |
Parking
| Attached Garage |
Land
| Acreage | No |
| SizeDepth | 121 Ft ,2 In |
| SizeFrontage | 72 Ft ,2 In |
| SizeIrregular | 72.2 X 121.2 Ft |
| SizeTotalText | 72.2 X 121.2 Ft |
| ZoningDescription | Res |
Rooms
| Level | Type | Length | Width | Dimensions |
|---|---|---|---|---|
| Lower Level | Recreational, Games Room | 9.14 m | 9.14 m | 9.14 m x 9.14 m |
| Main Level | Living Room | 3.66 m | 5.27 m | 3.66 m x 5.27 m |
| Main Level | Primary Bedroom | 3.96 m | 4.2 m | 3.96 m x 4.2 m |
| Main Level | Laundry Room | 1.79 m | 3.87 m | 1.79 m x 3.87 m |
| Main Level | Kitchen | 5.27 m | 2.96 m | 5.27 m x 2.96 m |
| Main Level | Bedroom | 4.27 m | 3.23 m | 4.27 m x 3.23 m |
| Main Level | Pantry | 1.65 m | 1.34 m | 1.65 m x 1.34 m |
| Main Level | Dining Room | 5.27 m | 2.68 m | 5.27 m x 2.68 m |
| Main Level | Bedroom | 4.27 m | 3.23 m | 4.27 m x 3.23 m |
Interested?
Contact us for more information
Courtney Levert
Salesperson
THINKING OF SELLING or BUYING?
Let’s start the conversation.
Contact Us

Important Links
About Steve & Julia
With over 40 years of combined experience, we are dedicated to helping you find your dream home with personalized service and expertise.
© 2024 Wiggett Properties. All Rights Reserved. | Made with ❤️ by Jet Branding






