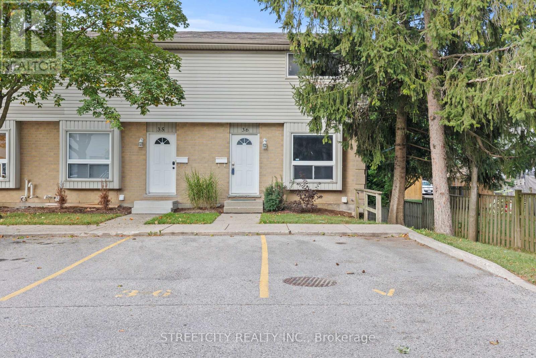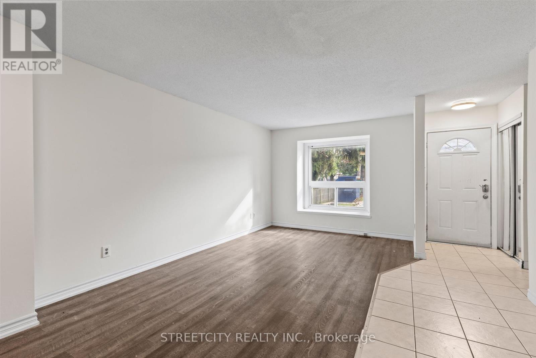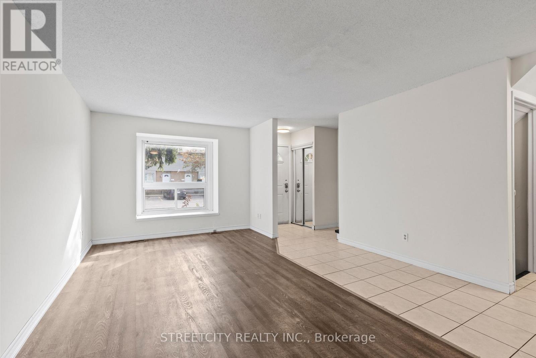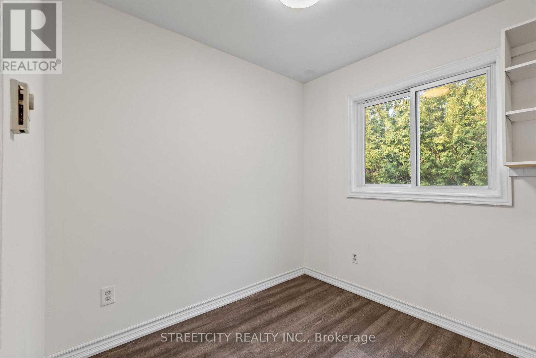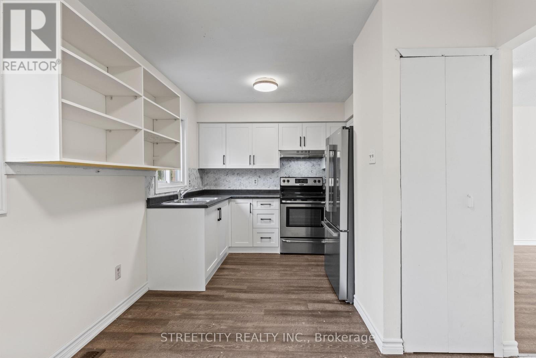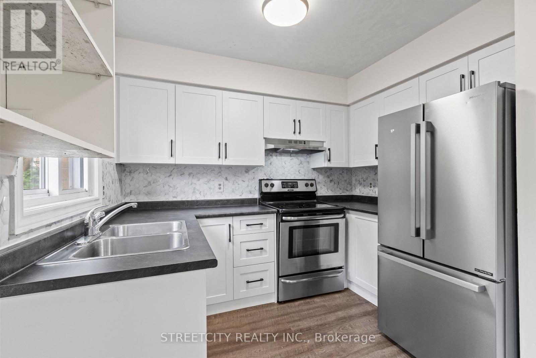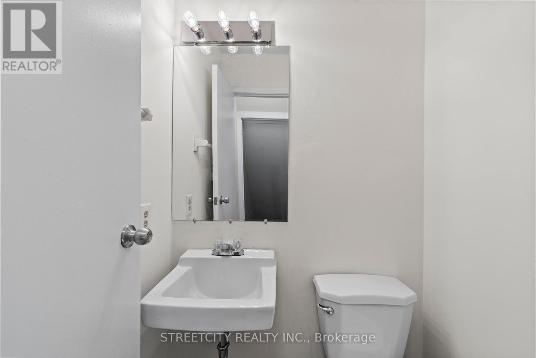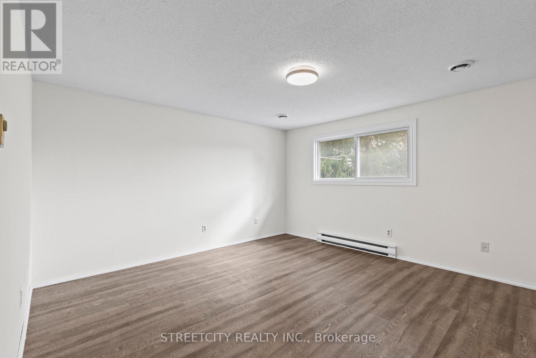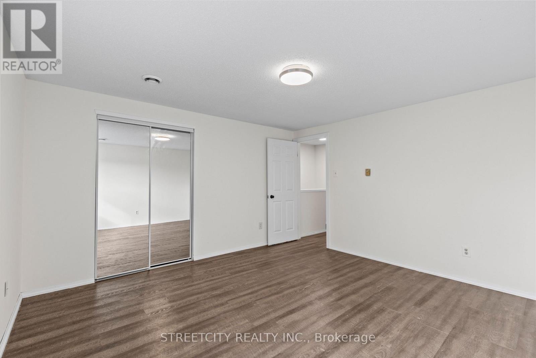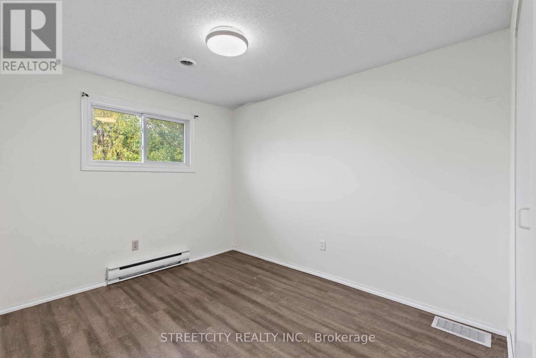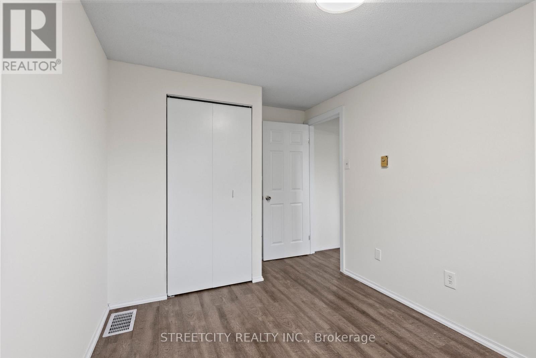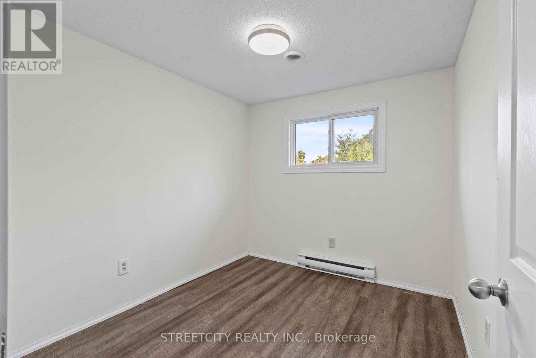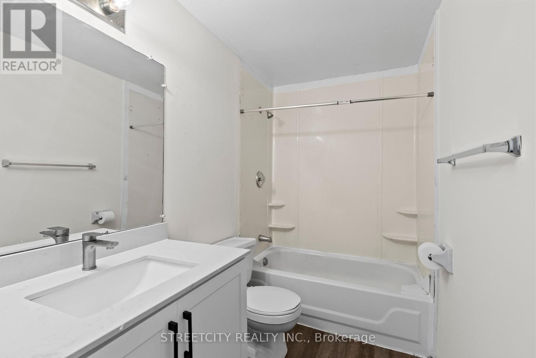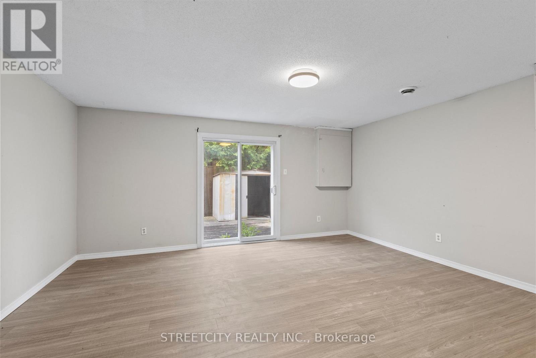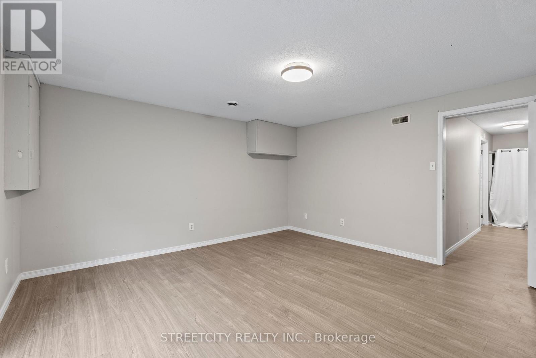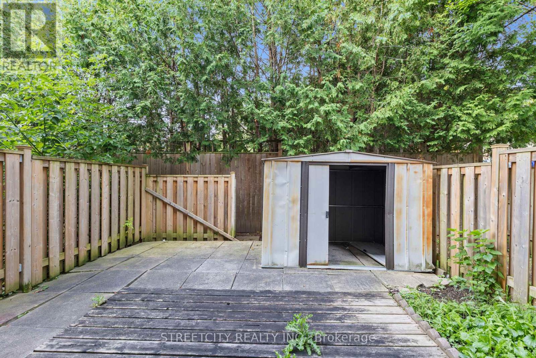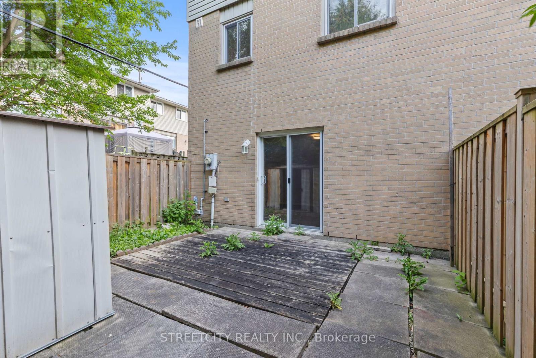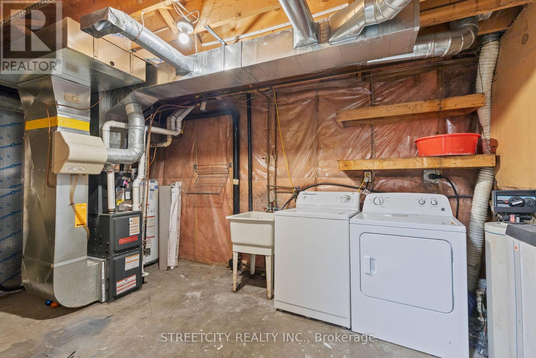36 - 577 Third Street, London East (East H), Ontario N5V 4B9 (28862647)
36 - 577 Third Street London East, Ontario N5V 4B9
$354,900Maintenance, Insurance
$275 Monthly
Maintenance, Insurance
$275 MonthlyWelcome to 36-577 Third St., an updated end unit in East London. This unit has recently been remodeled with updated vinyl plank flooring, lighting and fresh paint throughout. The main floor includes a large living area with a large bay window. The updated kitchen is bright and cozy & includes newer cabinet doors, handles, backsplash and newer stainless steel appliances. Upstairs you will find 3 generous bedrooms and a main 4 piece bathroom with updated vanity. The lower includes a large family room with walk-out to the fenced in private patio where you can entertain family & friends! Laundry & storage included in the basement as well. Newer HVAC system will keep you cool in the summer and warm in the winter! Close to all amenities & near Fanshawe College. This unit is perfect for first-time buyers, investors or people looking to downsize! Quick closing available! (id:60297)
Property Details
| MLS® Number | X12403749 |
| Property Type | Single Family |
| Community Name | East H |
| AmenitiesNearBy | Park, Place Of Worship, Public Transit, Schools |
| CommunityFeatures | Pets Allowed With Restrictions, School Bus |
| EquipmentType | Water Heater |
| Features | Level Lot, Carpet Free |
| ParkingSpaceTotal | 1 |
| RentalEquipmentType | Water Heater |
| Structure | Deck |
Building
| BathroomTotal | 2 |
| BedroomsAboveGround | 3 |
| BedroomsTotal | 3 |
| Age | 31 To 50 Years |
| Appliances | Dryer, Hood Fan, Stove, Washer, Refrigerator |
| BasementDevelopment | Finished |
| BasementType | Full (finished) |
| CoolingType | Central Air Conditioning |
| ExteriorFinish | Brick, Vinyl Siding |
| FlooringType | Tile, Vinyl |
| HalfBathTotal | 1 |
| HeatingFuel | Natural Gas |
| HeatingType | Forced Air |
| StoriesTotal | 2 |
| SizeInterior | 1000 - 1199 Sqft |
| Type | Row / Townhouse |
Parking
| No Garage |
Land
| Acreage | No |
| LandAmenities | Park, Place Of Worship, Public Transit, Schools |
Rooms
| Level | Type | Length | Width | Dimensions |
|---|---|---|---|---|
| Second Level | Bathroom | Measurements not available | ||
| Second Level | Primary Bedroom | 4.26 m | 4.13 m | 4.26 m x 4.13 m |
| Second Level | Bedroom | 4.01 m | 2.64 m | 4.01 m x 2.64 m |
| Second Level | Bedroom 2 | 2.92 m | 2.64 m | 2.92 m x 2.64 m |
| Basement | Family Room | 5.08 m | 4.45 m | 5.08 m x 4.45 m |
| Basement | Laundry Room | 4.68 m | 2.88 m | 4.68 m x 2.88 m |
| Main Level | Foyer | 6.13 m | 1.88 m | 6.13 m x 1.88 m |
| Main Level | Living Room | 4.35 m | 3.28 m | 4.35 m x 3.28 m |
| Main Level | Dining Room | 3.28 m | 2.3 m | 3.28 m x 2.3 m |
| Main Level | Kitchen | 2.91 m | 2.3 m | 2.91 m x 2.3 m |
| Main Level | Bathroom | Measurements not available |
https://www.realtor.ca/real-estate/28862647/36-577-third-street-london-east-east-h-east-h
Interested?
Contact us for more information
Randy Goela
Salesperson
John Tsiropoulos
Salesperson
Nidhi Pandey
Salesperson
THINKING OF SELLING or BUYING?
We Get You Moving!
Contact Us

About Steve & Julia
With over 40 years of combined experience, we are dedicated to helping you find your dream home with personalized service and expertise.
© 2025 Wiggett Properties. All Rights Reserved. | Made with ❤️ by Jet Branding
