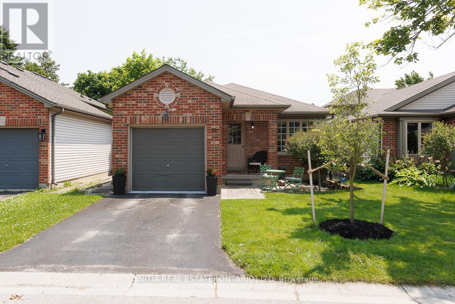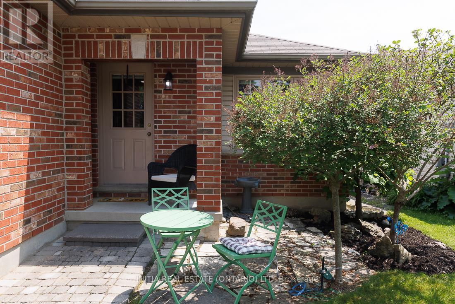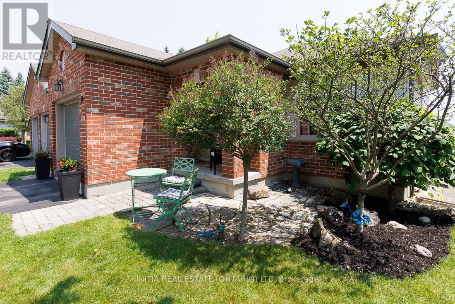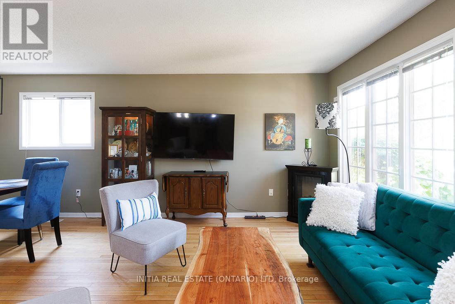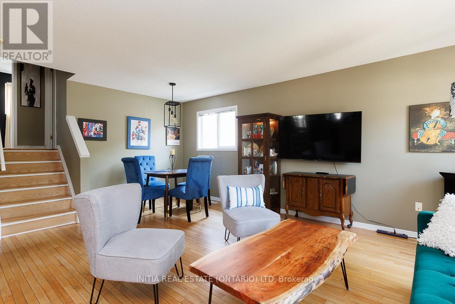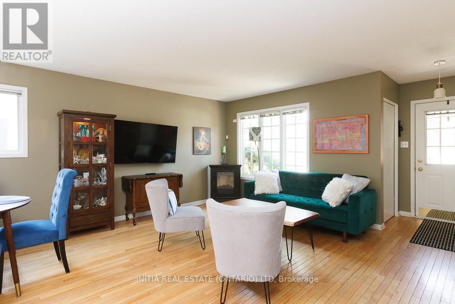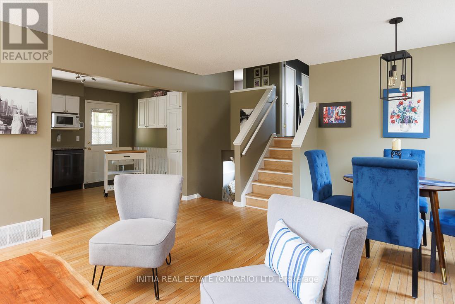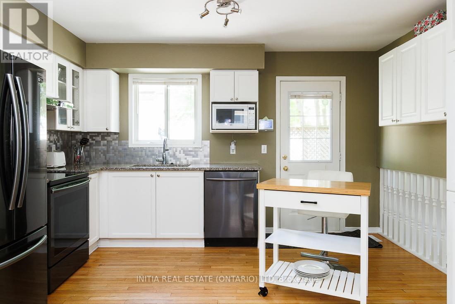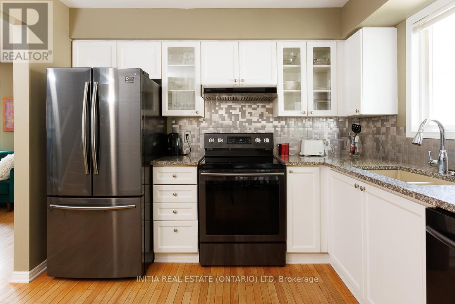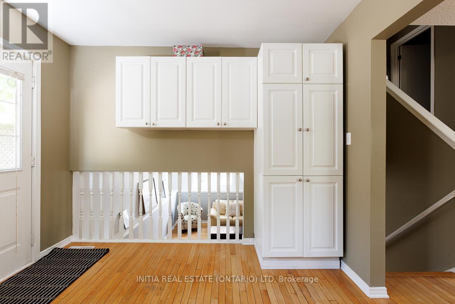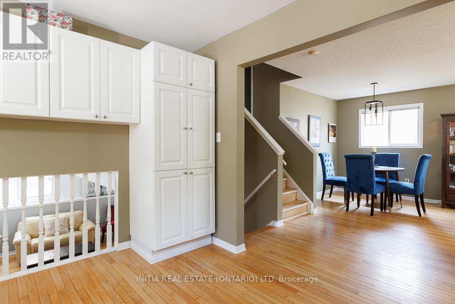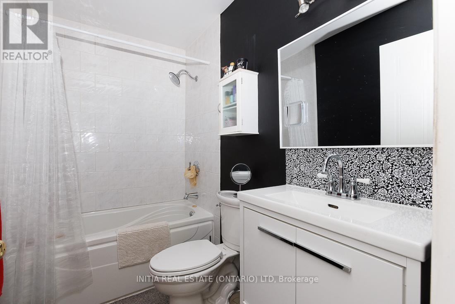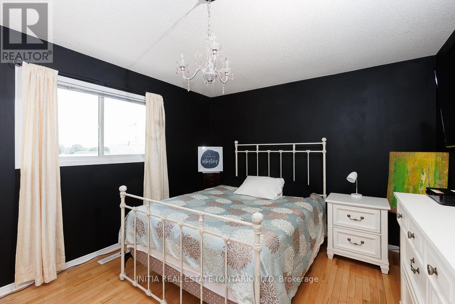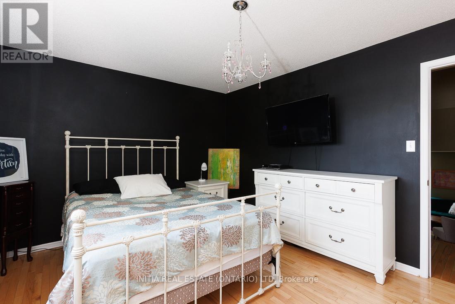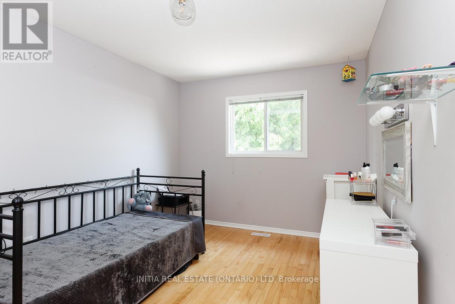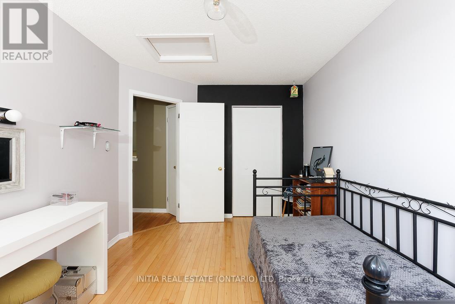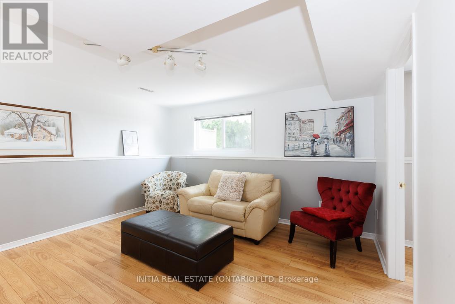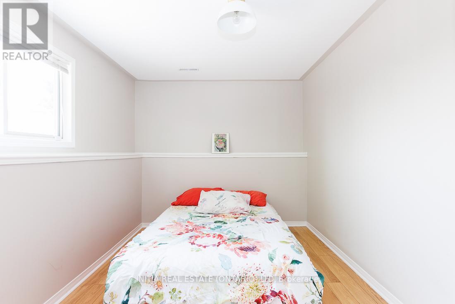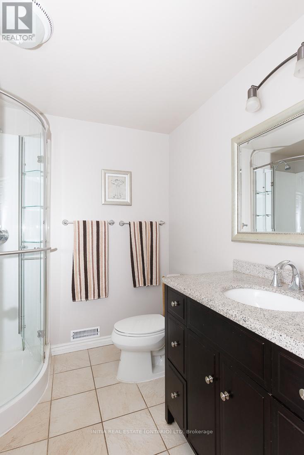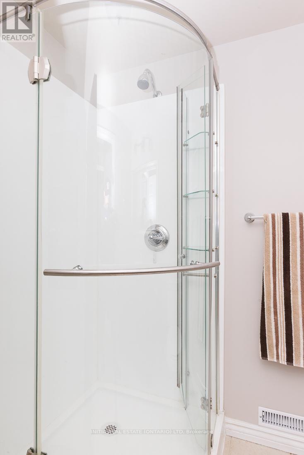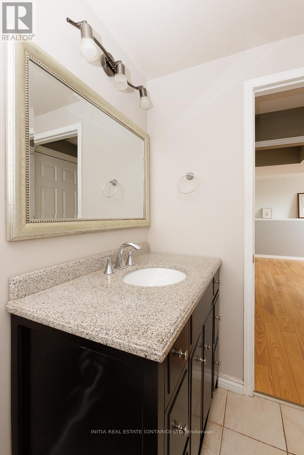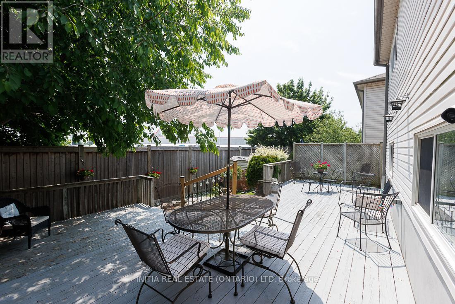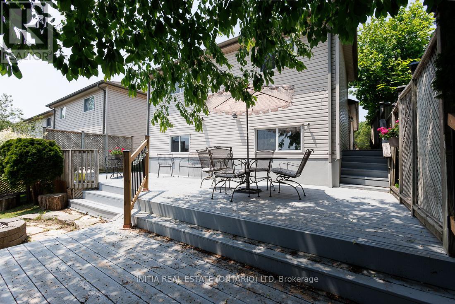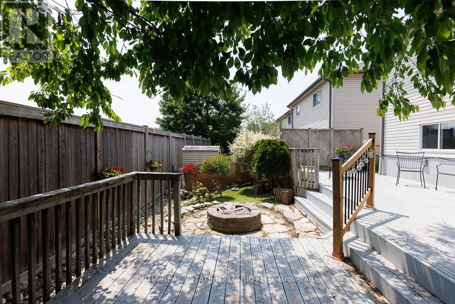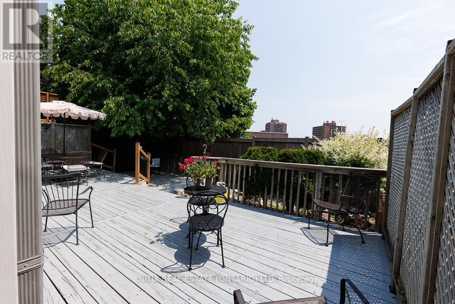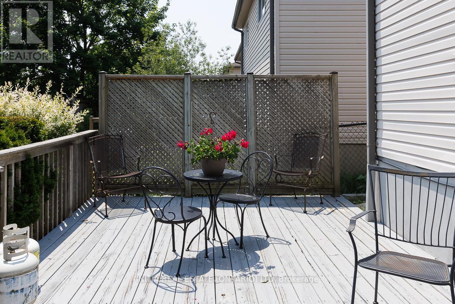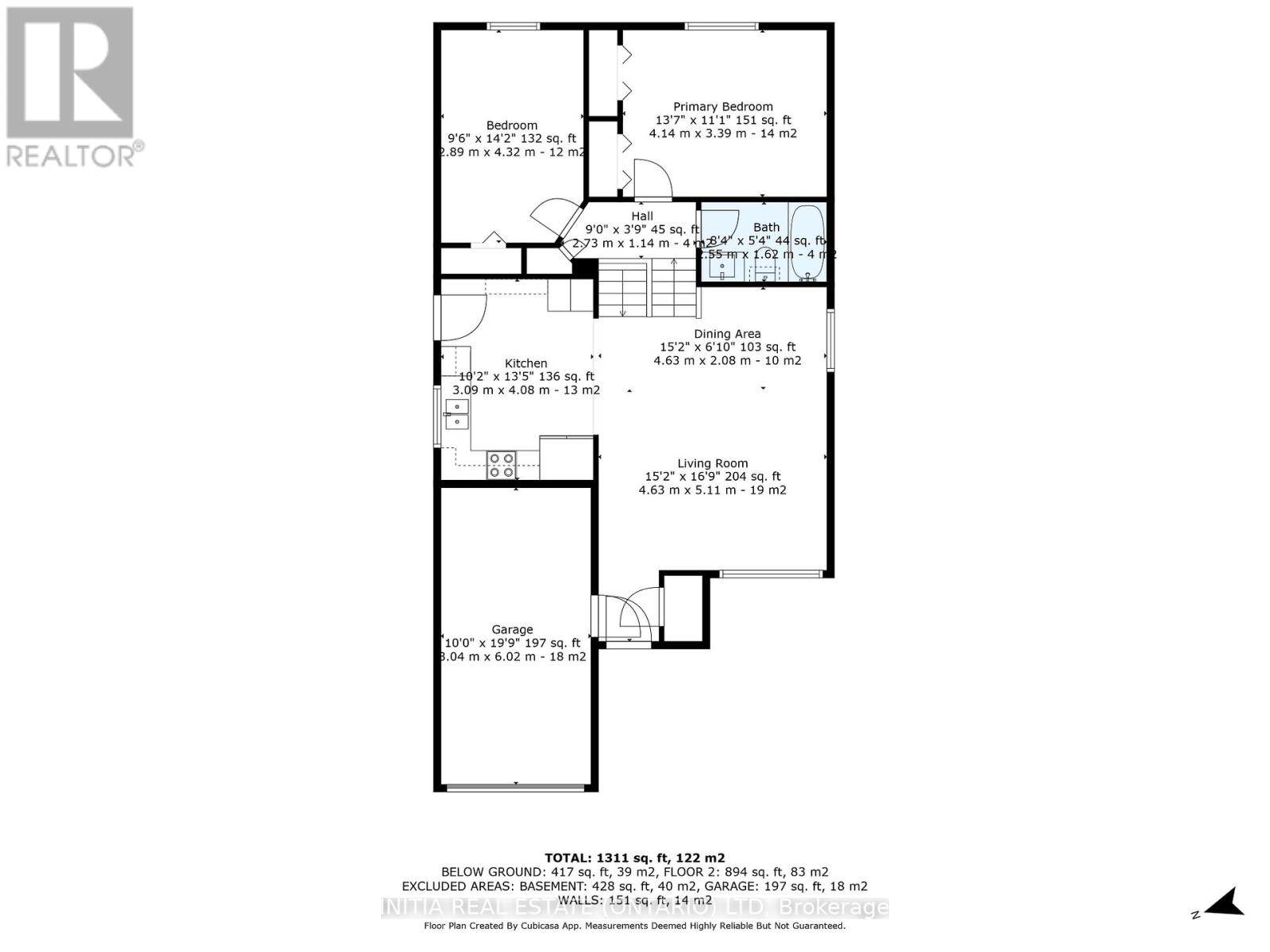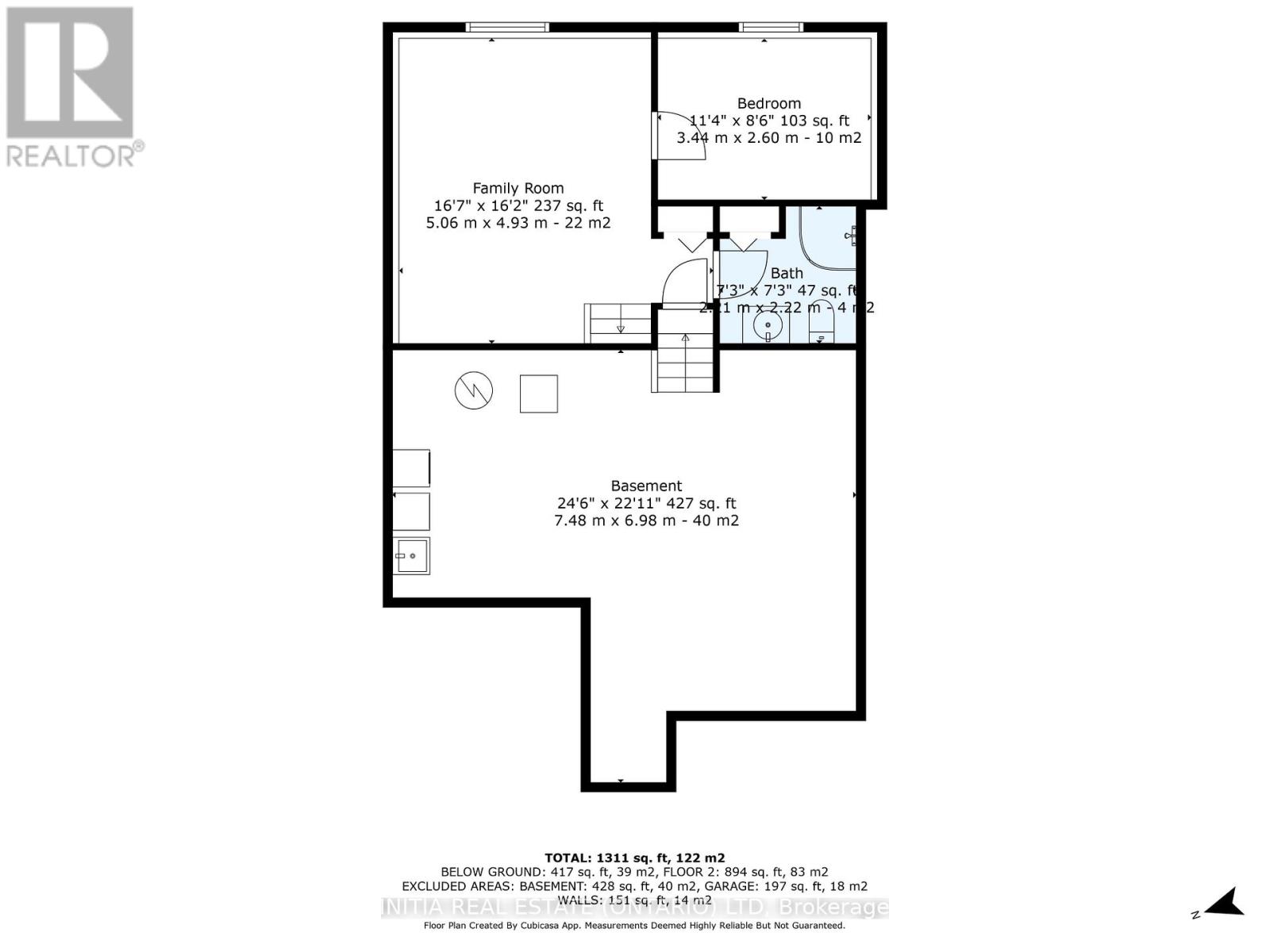36 - 59 Pennybrook Crescent, London North (North B), Ontario N5X 4C3 (28465407)
36 - 59 Pennybrook Crescent London North, Ontario N5X 4C3
$569,900Maintenance, Common Area Maintenance
$195 Monthly
Maintenance, Common Area Maintenance
$195 MonthlyThis turn-key, detached condo with a single car garage is a place you don't want to miss out on. Located in sough after Stoneybrook Heights, this well maintained back split home with warm and welcoming beautiful hardwood throughout, has so much to offer. A spacious bright open concept kitchen, living room, dining room on the main level to the two bedrooms up stairs and one on the lower level along with the convince of two full bathrooms, the family room on the lower level is tremendous for family gatherings. With a fully fenced amazing back yard that you will enjoy sitting and hosting on the multi level deck with great privacy. Come and see all this house has to offer. (id:60297)
Property Details
| MLS® Number | X12219213 |
| Property Type | Single Family |
| Community Name | North B |
| CommunityFeatures | Pet Restrictions |
| EquipmentType | Water Heater |
| ParkingSpaceTotal | 2 |
| RentalEquipmentType | Water Heater |
Building
| BathroomTotal | 2 |
| BedroomsAboveGround | 3 |
| BedroomsTotal | 3 |
| Appliances | Garage Door Opener Remote(s), Central Vacuum, Dryer, Stove, Washer, Refrigerator |
| ArchitecturalStyle | Bungalow |
| BasementDevelopment | Partially Finished |
| BasementType | N/a (partially Finished) |
| CoolingType | Central Air Conditioning |
| ExteriorFinish | Brick |
| HeatingFuel | Natural Gas |
| HeatingType | Forced Air |
| StoriesTotal | 1 |
| SizeInterior | 800 - 899 Sqft |
| Type | Row / Townhouse |
Parking
| Attached Garage | |
| Garage |
Land
| Acreage | No |
| ZoningDescription | R5-2(3)/r6-4(2) |
Rooms
| Level | Type | Length | Width | Dimensions |
|---|---|---|---|---|
| Second Level | Bedroom | 2.89 m | 4.32 m | 2.89 m x 4.32 m |
| Second Level | Bedroom | 4.14 m | 3.39 m | 4.14 m x 3.39 m |
| Second Level | Bathroom | 2.55 m | 1.62 m | 2.55 m x 1.62 m |
| Lower Level | Bedroom | 3.44 m | 2.6 m | 3.44 m x 2.6 m |
| Lower Level | Bathroom | 2.21 m | 2.22 m | 2.21 m x 2.22 m |
| Lower Level | Family Room | 5.06 m | 4.93 m | 5.06 m x 4.93 m |
| Ground Level | Living Room | 4.63 m | 5.11 m | 4.63 m x 5.11 m |
| Ground Level | Kitchen | 3.09 m | 4.08 m | 3.09 m x 4.08 m |
| Ground Level | Dining Room | 4.63 m | 2.08 m | 4.63 m x 2.08 m |
https://www.realtor.ca/real-estate/28465407/36-59-pennybrook-crescent-london-north-north-b-north-b
Interested?
Contact us for more information
Greg Keane
Salesperson
THINKING OF SELLING or BUYING?
We Get You Moving!
Contact Us

About Steve & Julia
With over 40 years of combined experience, we are dedicated to helping you find your dream home with personalized service and expertise.
© 2025 Wiggett Properties. All Rights Reserved. | Made with ❤️ by Jet Branding
