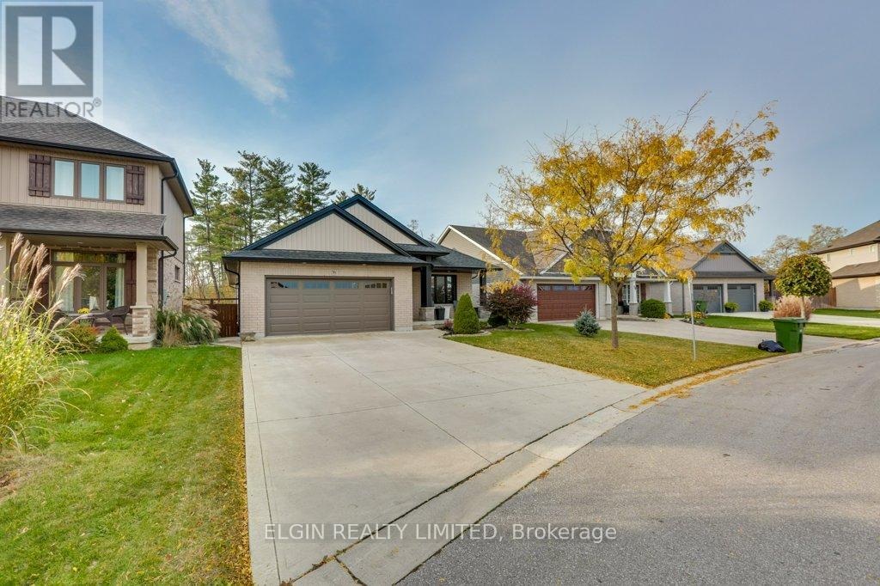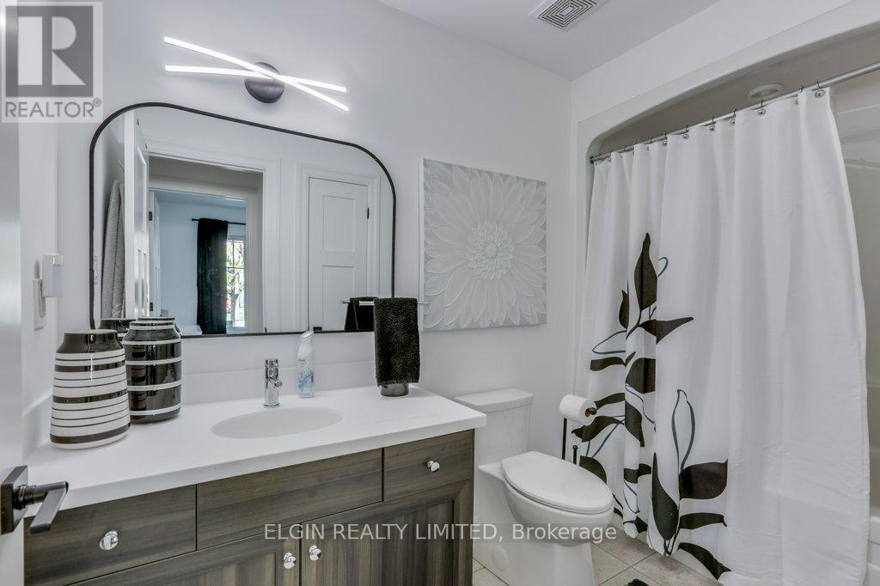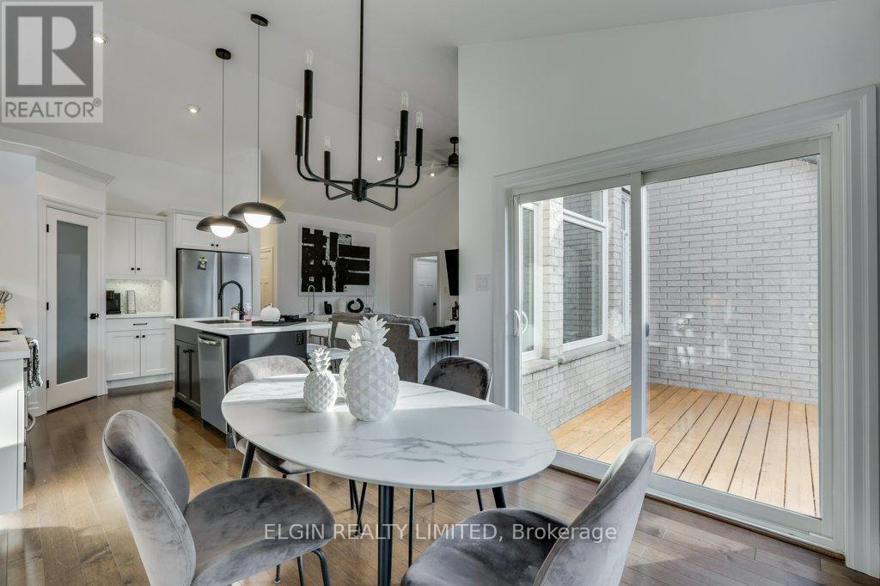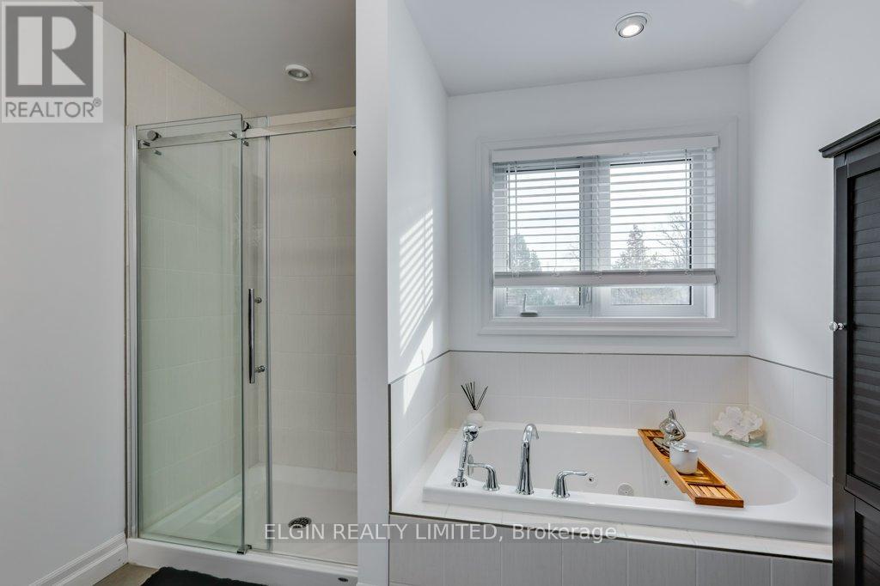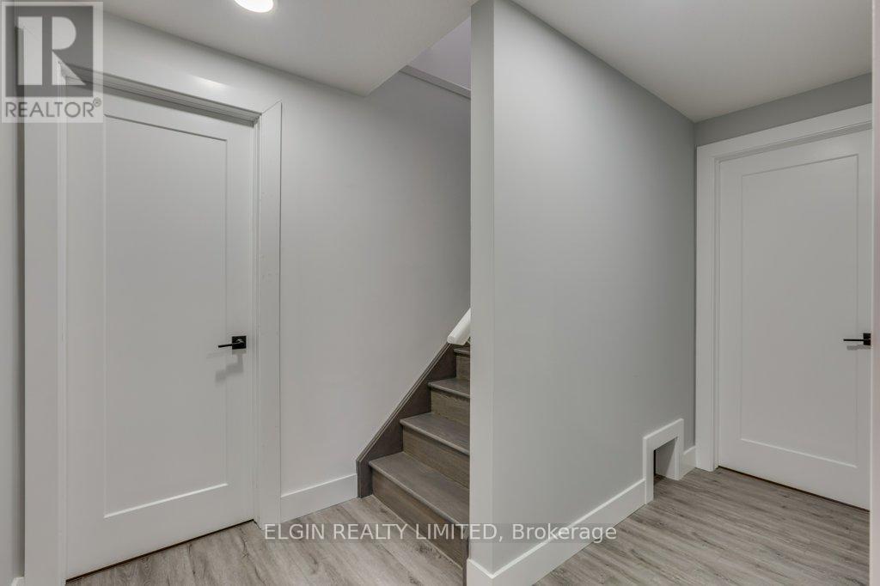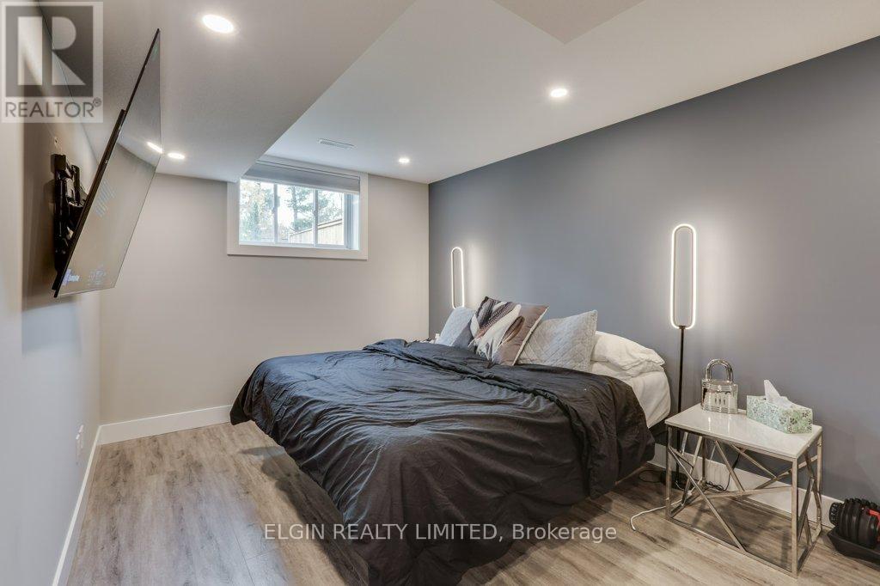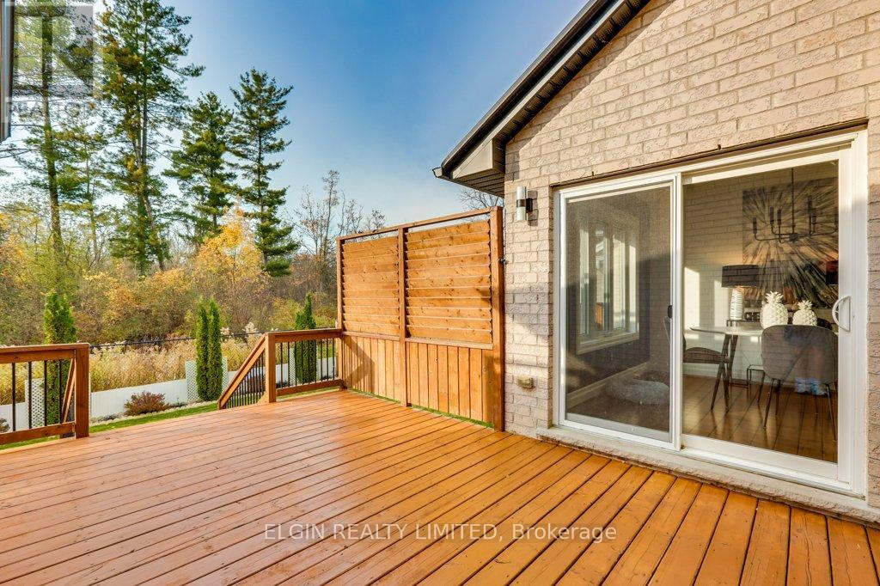36 Deerfield Court, St. Thomas, Ontario N5P 0A8 (27575367)
36 Deerfield Court St. Thomas, Ontario N5P 0A8
$834,900
Welcome to luxury living - beautiful bungalow in the heart of Dalewood Meadows subdivision backing onto green space. Located on a quiet cul-de-sac, this custom MP built home has been meticulously maintained and well cared for. The open concept layout features hardwood flooring, a cathedral ceiling in the living room, oversized rear windows, modern light fixtures and custom kitchen with Island. 2 spacious bedrooms, 2 full bathrooms with new vanities and laundry room complete the main level. Basement has been recently finished with bedroom / living area and bathroom with walk-in shower. In-law suite potential with kitchen rough-in. Gorgeous tree-lined views from large back deck and fully fenced yard. Convenient location close to London, highway 401 and all amenities. This stunning home and property will not disappoint, book your viewing today! (id:60297)
Property Details
| MLS® Number | X9508618 |
| Property Type | Single Family |
| Community Name | NE |
| AmenitiesNearBy | Park |
| CommunityFeatures | School Bus |
| EquipmentType | Water Heater |
| Features | Cul-de-sac, Wooded Area, Irregular Lot Size |
| ParkingSpaceTotal | 6 |
| RentalEquipmentType | Water Heater |
| Structure | Deck, Shed |
Building
| BathroomTotal | 3 |
| BedroomsAboveGround | 2 |
| BedroomsBelowGround | 1 |
| BedroomsTotal | 3 |
| Appliances | Dishwasher, Dryer, Microwave, Refrigerator, Stove, Washer, Window Coverings |
| ArchitecturalStyle | Bungalow |
| BasementDevelopment | Partially Finished |
| BasementType | Full (partially Finished) |
| ConstructionStyleAttachment | Detached |
| CoolingType | Central Air Conditioning |
| ExteriorFinish | Brick, Wood |
| FireProtection | Smoke Detectors |
| FoundationType | Poured Concrete |
| HeatingFuel | Natural Gas |
| HeatingType | Forced Air |
| StoriesTotal | 1 |
| SizeInterior | 1099.9909 - 1499.9875 Sqft |
| Type | House |
| UtilityWater | Municipal Water |
Parking
| Attached Garage |
Land
| Acreage | No |
| FenceType | Fenced Yard |
| LandAmenities | Park |
| LandscapeFeatures | Landscaped |
| Sewer | Sanitary Sewer |
| SizeDepth | 114 Ft |
| SizeFrontage | 46 Ft |
| SizeIrregular | 46 X 114 Ft |
| SizeTotalText | 46 X 114 Ft|under 1/2 Acre |
Rooms
| Level | Type | Length | Width | Dimensions |
|---|---|---|---|---|
| Lower Level | Bedroom | 6.79 m | 3.85 m | 6.79 m x 3.85 m |
| Lower Level | Office | 2.17 m | 1.74 m | 2.17 m x 1.74 m |
| Lower Level | Other | 10.74 m | 4.29 m | 10.74 m x 4.29 m |
| Lower Level | Utility Room | 4.59 m | 3.41 m | 4.59 m x 3.41 m |
| Main Level | Family Room | 5.58 m | 3.94 m | 5.58 m x 3.94 m |
| Main Level | Kitchen | 3.93 m | 3.23 m | 3.93 m x 3.23 m |
| Main Level | Dining Room | 3.22 m | 3.23 m | 3.22 m x 3.23 m |
| Main Level | Laundry Room | 7.3 m | 2.19 m | 7.3 m x 2.19 m |
| Main Level | Primary Bedroom | 3.58 m | 3.44 m | 3.58 m x 3.44 m |
| Main Level | Bedroom | 3.05 m | 3 m | 3.05 m x 3 m |
Utilities
| Cable | Available |
| Sewer | Installed |
https://www.realtor.ca/real-estate/27575367/36-deerfield-court-st-thomas-ne
Interested?
Contact us for more information
Greg Wilson
Salesperson
Kerilee Wilson
Salesperson
THINKING OF SELLING or BUYING?
Let’s start the conversation.
Contact Us

Important Links
About Steve & Julia
With over 40 years of combined experience, we are dedicated to helping you find your dream home with personalized service and expertise.
© 2024 Wiggett Properties. All Rights Reserved. | Made with ❤️ by Jet Branding

