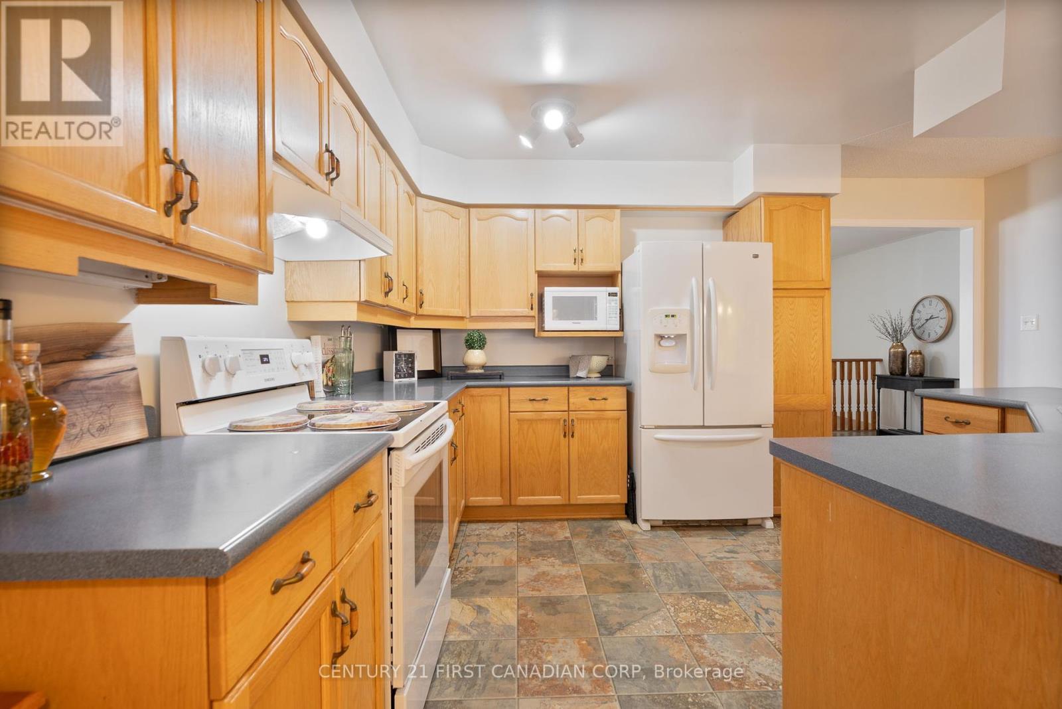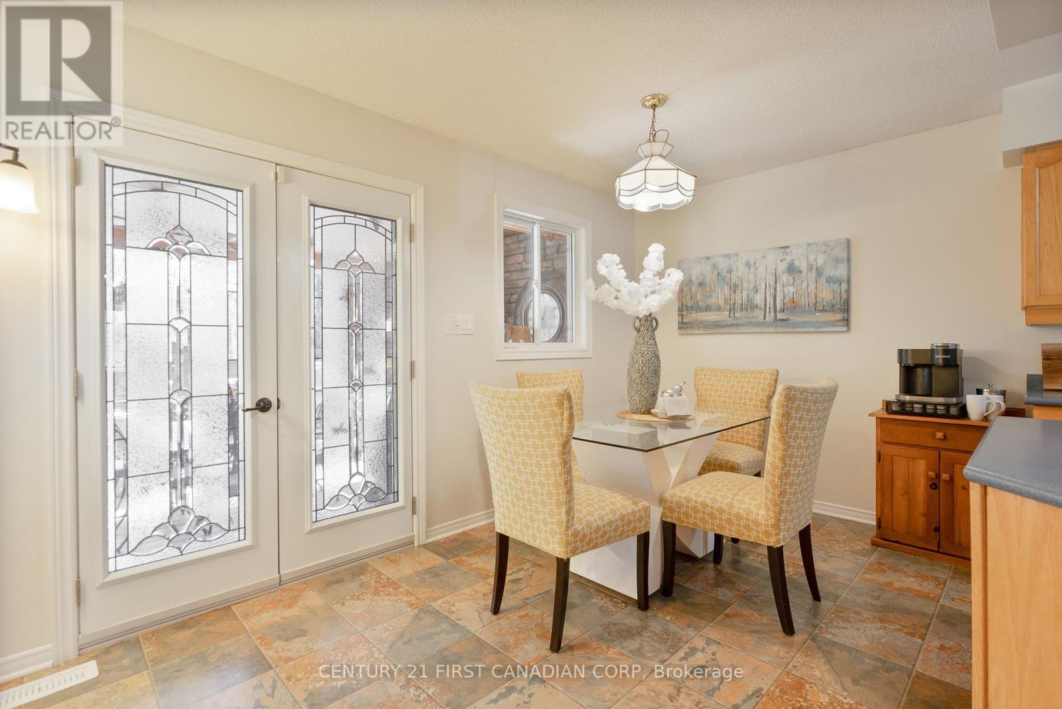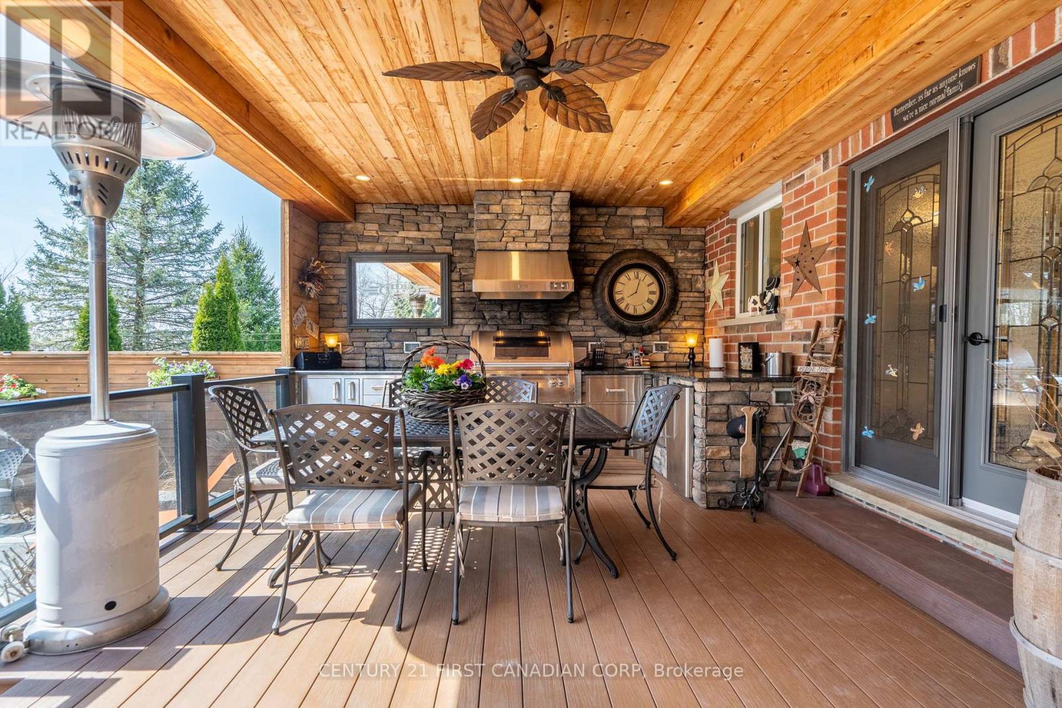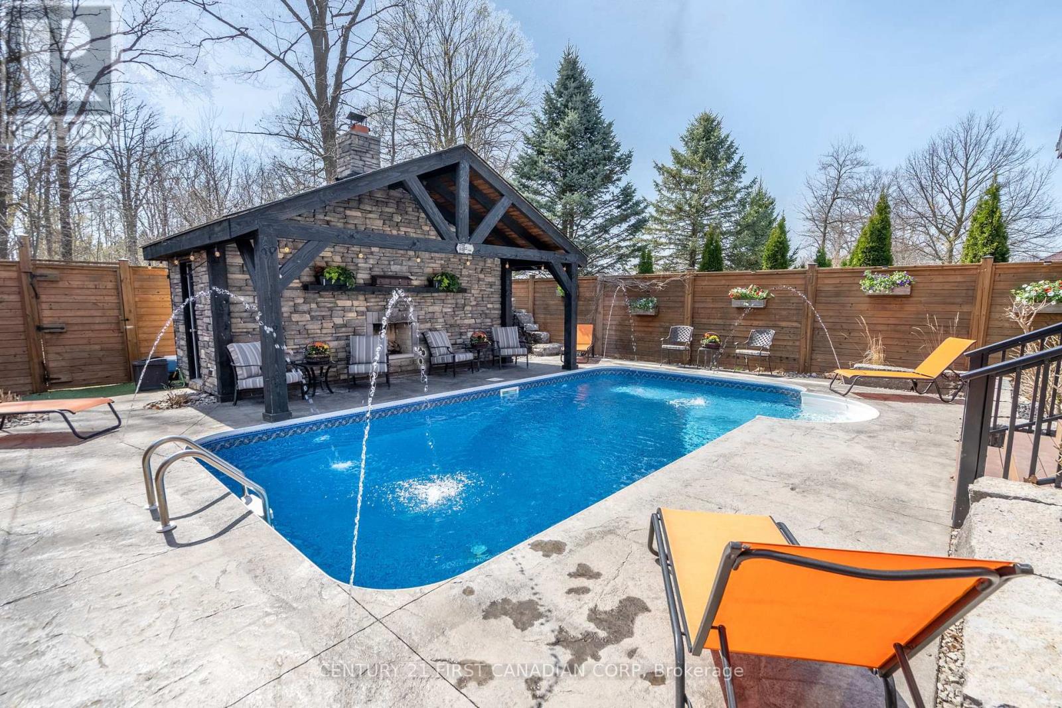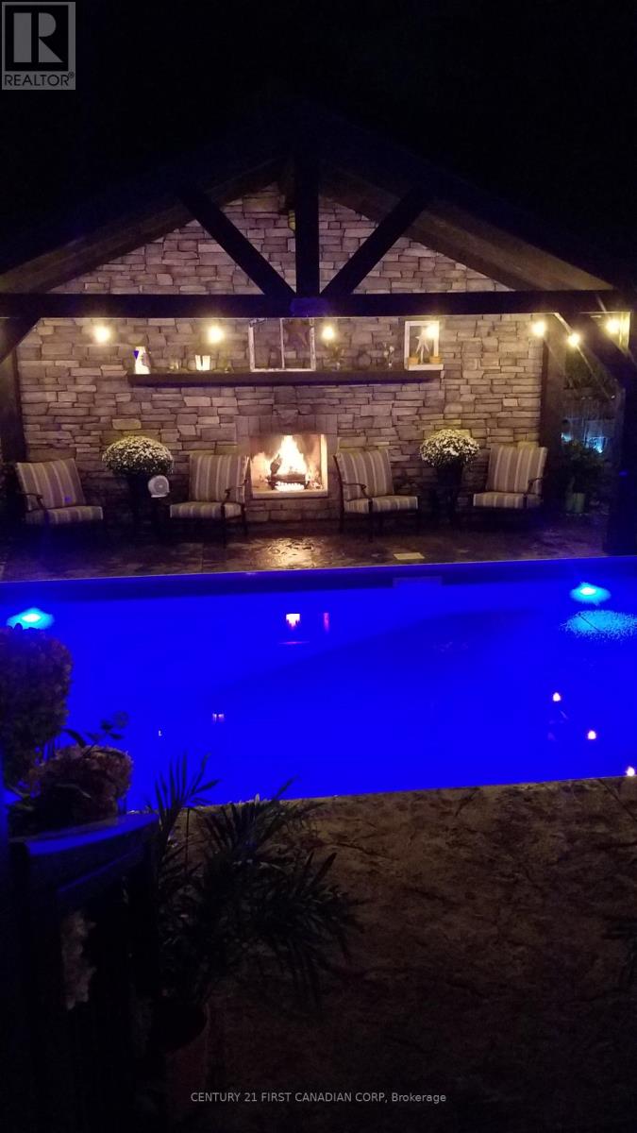36 Juniper Crescent, Strathroy-Caradoc (Se), Ontario N7G 4G4 (28217024)
36 Juniper Crescent Strathroy-Caradoc, Ontario N7G 4G4
$779,900
This home is absolutely stunning! With its well-maintained brick exterior and pride of ownership evident throughout, it's clear that this property has been loved and cared for. The interior features like the spacious three bedrooms, two baths and a finished lower level complete with a cozy gas fireplace and bar are perfect for both relaxation and entertaining. The outdoor area truly seems like a private oasis! The saltwater pool with its gas heater, water features, and solar blanket waterfall must create a serene atmosphere. The outdoor living space, including a TV, seating area and a fully equipped kitchen designed by Porkey's, makes it an ideal spot for gatherings. Plus the landscaped grounds, additional gas fireplace by the pool and the convenient sprinkle system add to the home's charm and functionality. The easy access tot rails through the fate is just the cherry on top! (id:60297)
Open House
This property has open houses!
11:00 am
Ends at:1:00 pm
Property Details
| MLS® Number | X12104889 |
| Property Type | Single Family |
| Community Name | SE |
| AmenitiesNearBy | Hospital, Park |
| Features | Flat Site, Conservation/green Belt, Sump Pump |
| ParkingSpaceTotal | 4 |
| PoolType | Inground Pool |
| Structure | Deck, Patio(s), Porch, Shed |
Building
| BathroomTotal | 2 |
| BedroomsAboveGround | 3 |
| BedroomsTotal | 3 |
| Age | 16 To 30 Years |
| Amenities | Fireplace(s) |
| Appliances | Barbeque, Garage Door Opener Remote(s), Central Vacuum, Water Meter, Dishwasher, Dryer, Garage Door Opener, Stove, Washer, Window Coverings, Refrigerator |
| ArchitecturalStyle | Bungalow |
| BasementDevelopment | Finished |
| BasementType | Full (finished) |
| ConstructionStyleAttachment | Detached |
| CoolingType | Central Air Conditioning |
| ExteriorFinish | Brick |
| FireProtection | Smoke Detectors |
| FireplacePresent | Yes |
| FoundationType | Poured Concrete |
| HeatingFuel | Natural Gas |
| HeatingType | Forced Air |
| StoriesTotal | 1 |
| SizeInterior | 1100 - 1500 Sqft |
| Type | House |
| UtilityWater | Municipal Water, Sand Point |
Parking
| Attached Garage | |
| Garage |
Land
| AccessType | Public Road, Year-round Access |
| Acreage | No |
| FenceType | Fully Fenced, Fenced Yard |
| LandAmenities | Hospital, Park |
| LandscapeFeatures | Landscaped, Lawn Sprinkler |
| Sewer | Sanitary Sewer |
| SizeDepth | 131 Ft ,6 In |
| SizeFrontage | 40 Ft ,1 In |
| SizeIrregular | 40.1 X 131.5 Ft |
| SizeTotalText | 40.1 X 131.5 Ft|under 1/2 Acre |
| SoilType | Sand |
| SurfaceWater | Pond Or Stream |
| ZoningDescription | R1-14 |
Rooms
| Level | Type | Length | Width | Dimensions |
|---|---|---|---|---|
| Lower Level | Bedroom 3 | 3.05 m | 2.86 m | 3.05 m x 2.86 m |
| Lower Level | Family Room | 8.13 m | 5.82 m | 8.13 m x 5.82 m |
| Lower Level | Bathroom | 3.13 m | 2.43 m | 3.13 m x 2.43 m |
| Lower Level | Laundry Room | 4.02 m | 2.52 m | 4.02 m x 2.52 m |
| Main Level | Foyer | 2.4 m | 1.61 m | 2.4 m x 1.61 m |
| Main Level | Living Room | 5.18 m | 5.09 m | 5.18 m x 5.09 m |
| Main Level | Kitchen | 6.04 m | 4.66 m | 6.04 m x 4.66 m |
| Main Level | Bedroom 2 | 3.56 m | 3.59 m | 3.56 m x 3.59 m |
| Main Level | Primary Bedroom | 4.57 m | 3.07 m | 4.57 m x 3.07 m |
| Main Level | Bathroom | 3.62 m | 2.16 m | 3.62 m x 2.16 m |
Utilities
| Cable | Available |
| Wireless | Available |
| Electricity Connected | Connected |
| Telephone | Nearby |
| Sewer | Installed |
https://www.realtor.ca/real-estate/28217024/36-juniper-crescent-strathroy-caradoc-se-se
Interested?
Contact us for more information
Ron Tyler
Salesperson
THINKING OF SELLING or BUYING?
We Get You Moving!
Contact Us

About Steve & Julia
With over 40 years of combined experience, we are dedicated to helping you find your dream home with personalized service and expertise.
© 2025 Wiggett Properties. All Rights Reserved. | Made with ❤️ by Jet Branding







