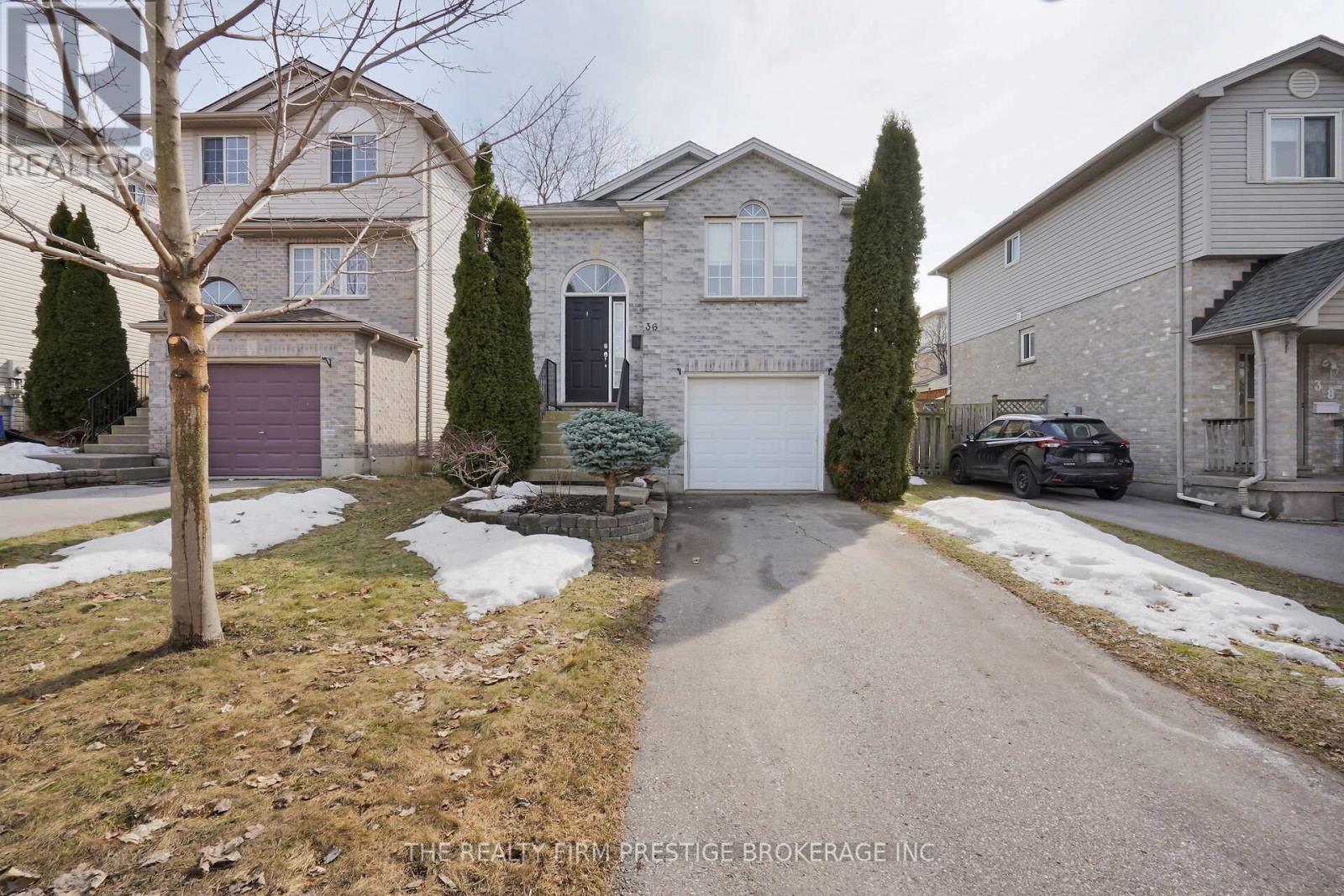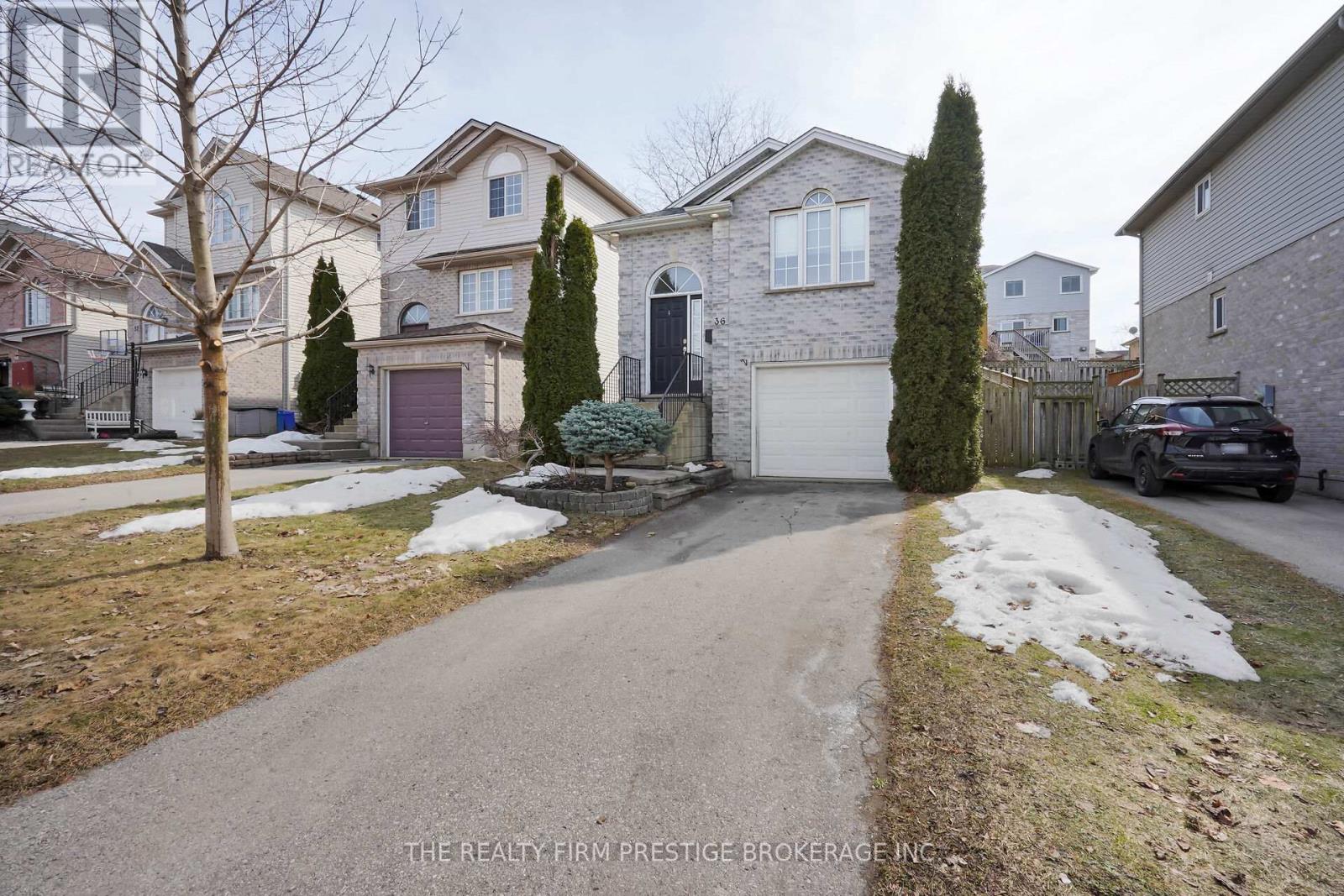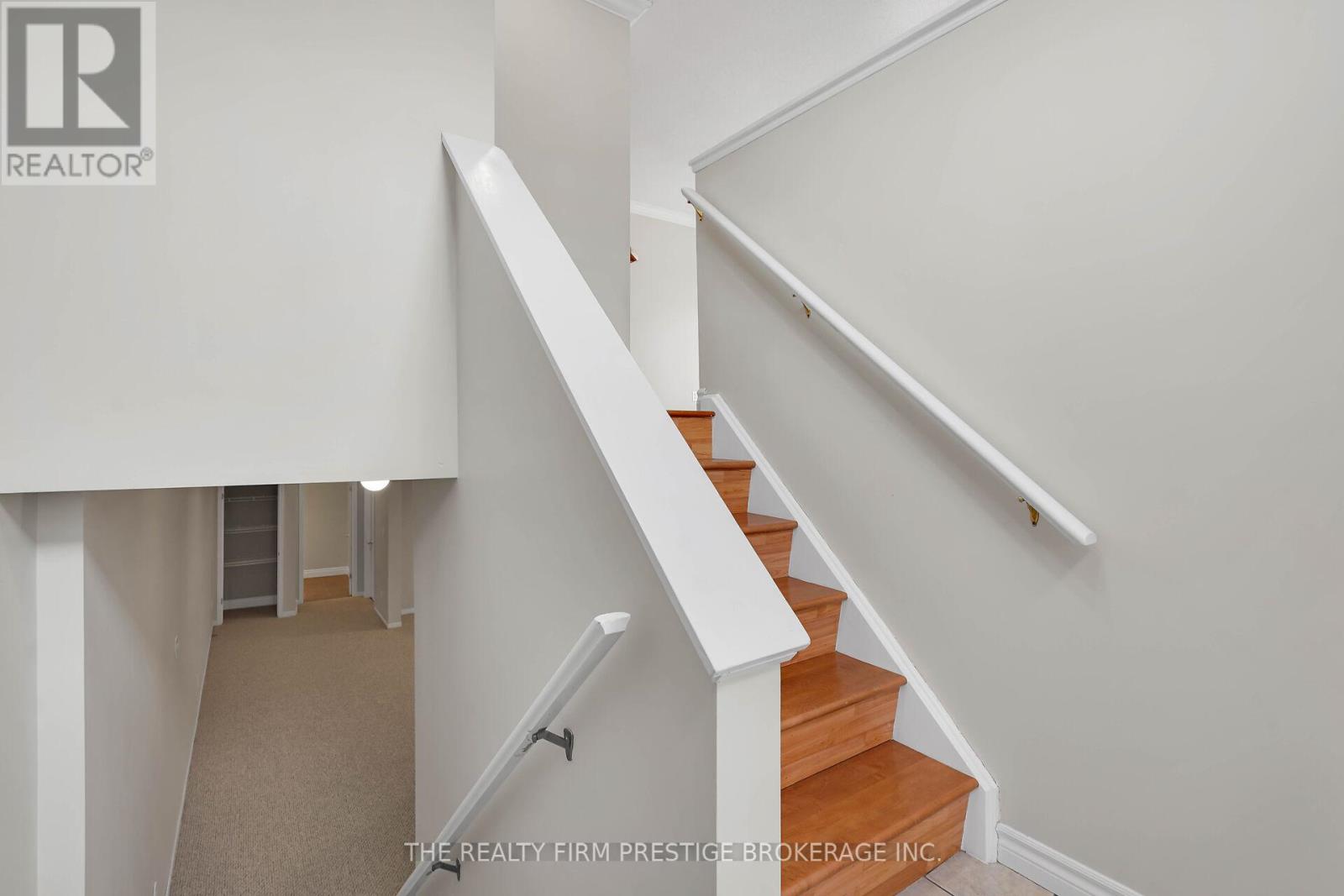36 Phair Crescent, London South (South J), Ontario N5Z 5B5 (28032150)
36 Phair Crescent London South, Ontario N5Z 5B5
$639,900
Welcome to 36 Phair Crescent. A turn key 3 Bedroom 1.5 Bathroom detached home with garage and fully finished lower level. This home has been recently updated with new carpeting, fresh paint throughout and shingles approximately 5yrs ago. The open-concept kitchen with breakfast bar opens onto the bright and spacious family room. The dining area opens onto patio doors with a new deck and staircase leading to the fenced in backyard. The lower level offers the potential for an in-law suite with separate entrance. Close to schools, shopping, parks and the highway. (id:60297)
Property Details
| MLS® Number | X12022678 |
| Property Type | Single Family |
| Community Name | South J |
| EquipmentType | Water Heater |
| ParkingSpaceTotal | 3 |
| RentalEquipmentType | Water Heater |
| Structure | Porch |
Building
| BathroomTotal | 2 |
| BedroomsAboveGround | 3 |
| BedroomsTotal | 3 |
| Appliances | Dishwasher, Dryer, Stove, Washer, Refrigerator |
| ArchitecturalStyle | Raised Bungalow |
| BasementDevelopment | Finished |
| BasementType | N/a (finished) |
| ConstructionStyleAttachment | Detached |
| CoolingType | Central Air Conditioning |
| ExteriorFinish | Brick, Vinyl Siding |
| FoundationType | Concrete |
| HalfBathTotal | 1 |
| HeatingFuel | Natural Gas |
| HeatingType | Forced Air |
| StoriesTotal | 1 |
| Type | House |
| UtilityWater | Municipal Water |
Parking
| Attached Garage | |
| Garage |
Land
| Acreage | No |
| Sewer | Sanitary Sewer |
| SizeDepth | 98 Ft ,5 In |
| SizeFrontage | 31 Ft ,11 In |
| SizeIrregular | 31.99 X 98.43 Ft |
| SizeTotalText | 31.99 X 98.43 Ft|under 1/2 Acre |
| ZoningDescription | R2-1 |
Rooms
| Level | Type | Length | Width | Dimensions |
|---|---|---|---|---|
| Second Level | Family Room | 3.6 m | 6.6 m | 3.6 m x 6.6 m |
| Second Level | Kitchen | 2.5 m | 3.9 m | 2.5 m x 3.9 m |
| Second Level | Bedroom | 2.7 m | 2.9 m | 2.7 m x 2.9 m |
| Second Level | Bedroom 2 | 2.7 m | 3.5 m | 2.7 m x 3.5 m |
| Second Level | Primary Bedroom | 3.3 m | 4.4 m | 3.3 m x 4.4 m |
| Second Level | Bathroom | 2.5 m | 2.2 m | 2.5 m x 2.2 m |
| Lower Level | Recreational, Games Room | 5.6 m | 4.7 m | 5.6 m x 4.7 m |
| Lower Level | Bathroom | 2 m | 1.6 m | 2 m x 1.6 m |
https://www.realtor.ca/real-estate/28032150/36-phair-crescent-london-south-south-j-south-j
Interested?
Contact us for more information
Greg Rains
Broker of Record
Erin Glen
Broker
THINKING OF SELLING or BUYING?
We Get You Moving!
Contact Us

About Steve & Julia
With over 40 years of combined experience, we are dedicated to helping you find your dream home with personalized service and expertise.
© 2025 Wiggett Properties. All Rights Reserved. | Made with ❤️ by Jet Branding











































