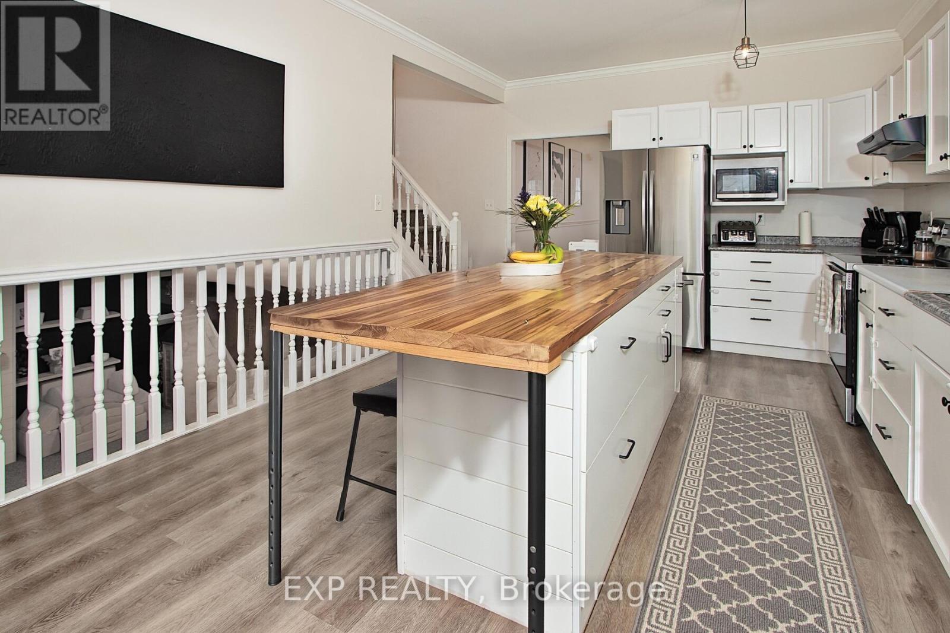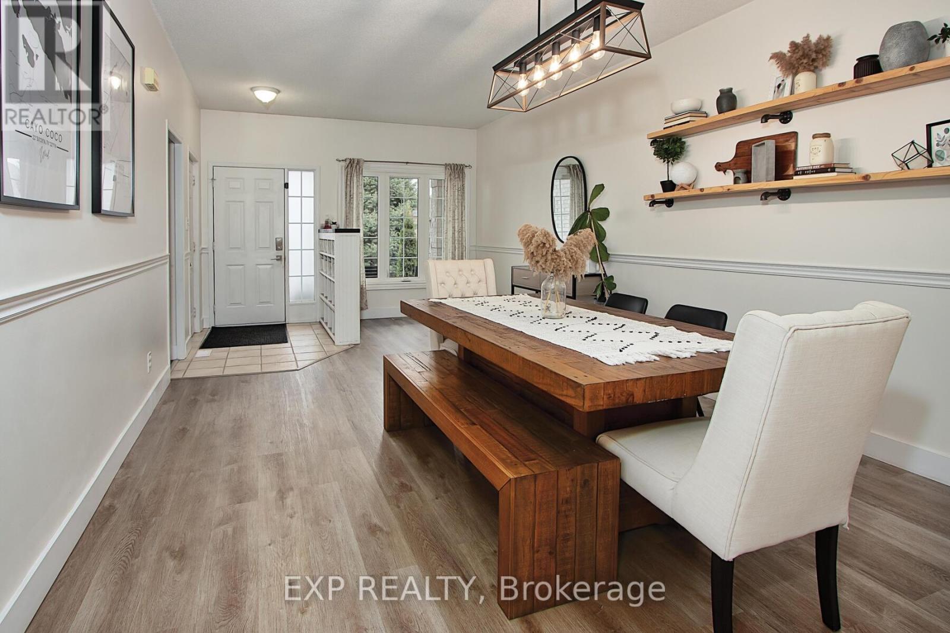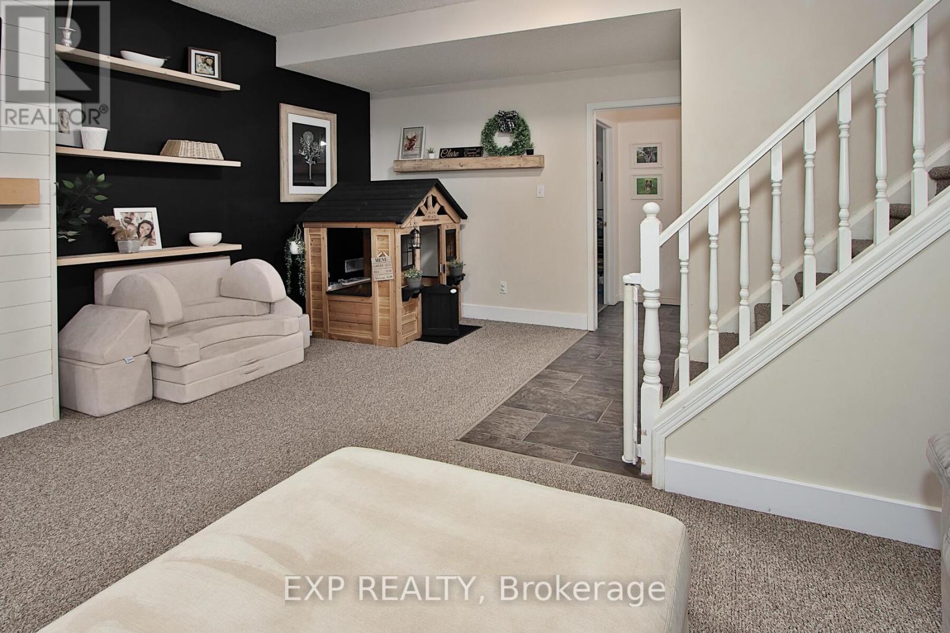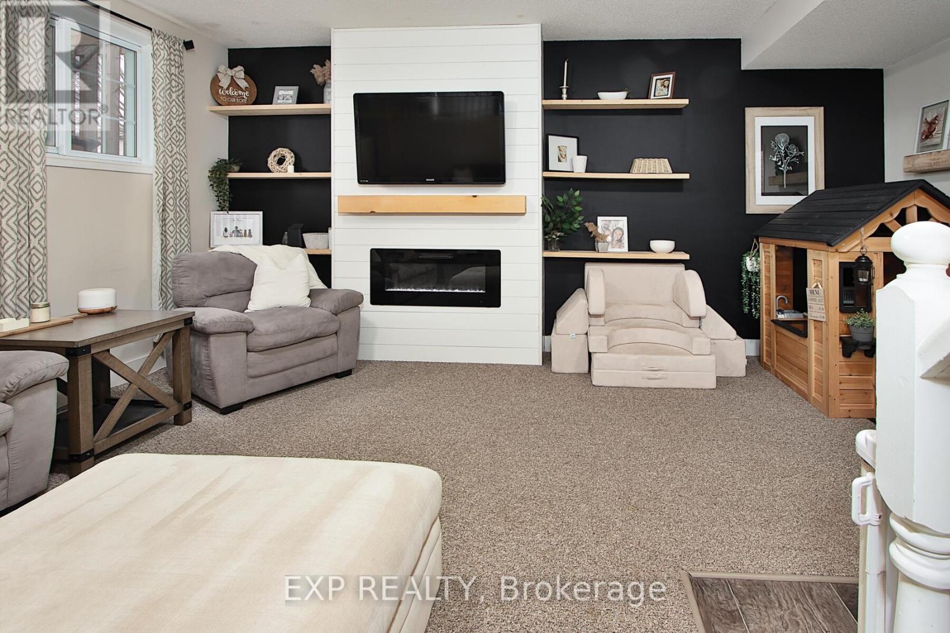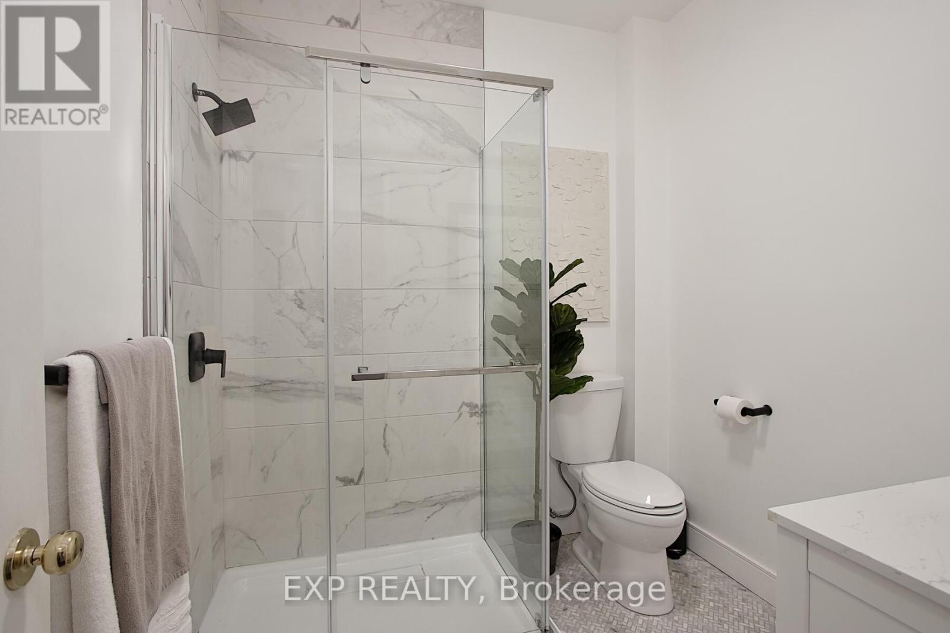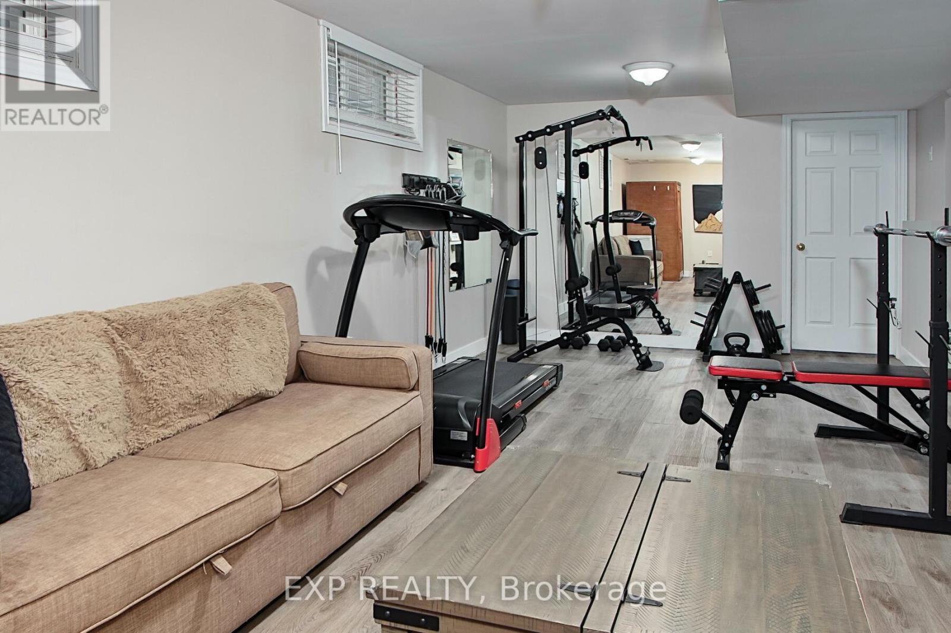36 Willow Crescent, Strathroy-Caradoc (Se), Ontario N7G 4G3 (27991330)
36 Willow Crescent Strathroy-Caradoc, Ontario N7G 4G3
$649,900
This beautifully updated 3+1 bedroom, 2 bath home is bigger than it looks and sits on one of the largest lots on the street. With bright, airy spaces and tasteful appealing upgrades throughout, this one truly stands out! Step inside to find new flooring and high ceilings that enhance the spacious feel. The stunning kitchen features a new oversized island (2021), perfect for entertaining and newer appliances (2020). The primary suite boasts a walk-in closet and an updated 4-piece cheater ensuite, while a newer 3-piece bathroom (2020) serves the additional 4th bedroom, ideal for guests, a teen retreat, or a home office. Additionally, enjoy the bonus finished rec room in the basement for even more added living space. Outside, the fully fenced backyard is an entertainers dream, complete with a new concrete patio (2024) new gazebo (2024), pergola, new firepit (2024), and a generous seating areas. Located in Strathroy's highly desirable Parkview neighborhood, you'll love being close to parks, schools, shopping, and easy access to Hwy 402. Book your private viewing today and come see for yourself. You won't be disappointed! (id:60297)
Property Details
| MLS® Number | X12005270 |
| Property Type | Single Family |
| Community Name | SE |
| EquipmentType | Water Heater |
| Features | Flat Site |
| ParkingSpaceTotal | 6 |
| RentalEquipmentType | Water Heater |
| Structure | Deck |
Building
| BathroomTotal | 2 |
| BedroomsAboveGround | 4 |
| BedroomsTotal | 4 |
| Amenities | Fireplace(s) |
| Appliances | Dishwasher, Dryer, Stove, Washer, Refrigerator |
| BasementDevelopment | Finished |
| BasementType | Partial (finished) |
| ConstructionStyleAttachment | Detached |
| ConstructionStyleSplitLevel | Sidesplit |
| CoolingType | Central Air Conditioning |
| ExteriorFinish | Brick |
| FireProtection | Smoke Detectors |
| FireplacePresent | Yes |
| FoundationType | Poured Concrete |
| HalfBathTotal | 1 |
| HeatingFuel | Natural Gas |
| HeatingType | Forced Air |
| Type | House |
| UtilityWater | Municipal Water |
Parking
| Attached Garage | |
| Garage |
Land
| Acreage | No |
| FenceType | Fully Fenced |
| Sewer | Sanitary Sewer |
| SizeIrregular | 40.01 X 154.61 Acre |
| SizeTotalText | 40.01 X 154.61 Acre|under 1/2 Acre |
| ZoningDescription | R1-14 |
Rooms
| Level | Type | Length | Width | Dimensions |
|---|---|---|---|---|
| Second Level | Primary Bedroom | 3.83 m | 3.63 m | 3.83 m x 3.63 m |
| Second Level | Bedroom 2 | 3.96 m | 2.74 m | 3.96 m x 2.74 m |
| Second Level | Bedroom 3 | 3.04 m | 2.69 m | 3.04 m x 2.69 m |
| Lower Level | Family Room | 5.76 m | 5.3 m | 5.76 m x 5.3 m |
| Lower Level | Den | 3.58 m | 3.02 m | 3.58 m x 3.02 m |
| Main Level | Kitchen | 5.89 m | 3.73 m | 5.89 m x 3.73 m |
| Main Level | Living Room | 6.55 m | 3.7 m | 6.55 m x 3.7 m |
Utilities
| Cable | Installed |
| Wireless | Available |
| Sewer | Installed |
https://www.realtor.ca/real-estate/27991330/36-willow-crescent-strathroy-caradoc-se-se
Interested?
Contact us for more information
Christine Kramer
Salesperson
380 Wellington Street
London, Ontario N6A 5B5
Wayne Jewell
Broker
380 Wellington Street
London, Ontario N6A 5B5
THINKING OF SELLING or BUYING?
We Get You Moving!
Contact Us

About Steve & Julia
With over 40 years of combined experience, we are dedicated to helping you find your dream home with personalized service and expertise.
© 2025 Wiggett Properties. All Rights Reserved. | Made with ❤️ by Jet Branding




