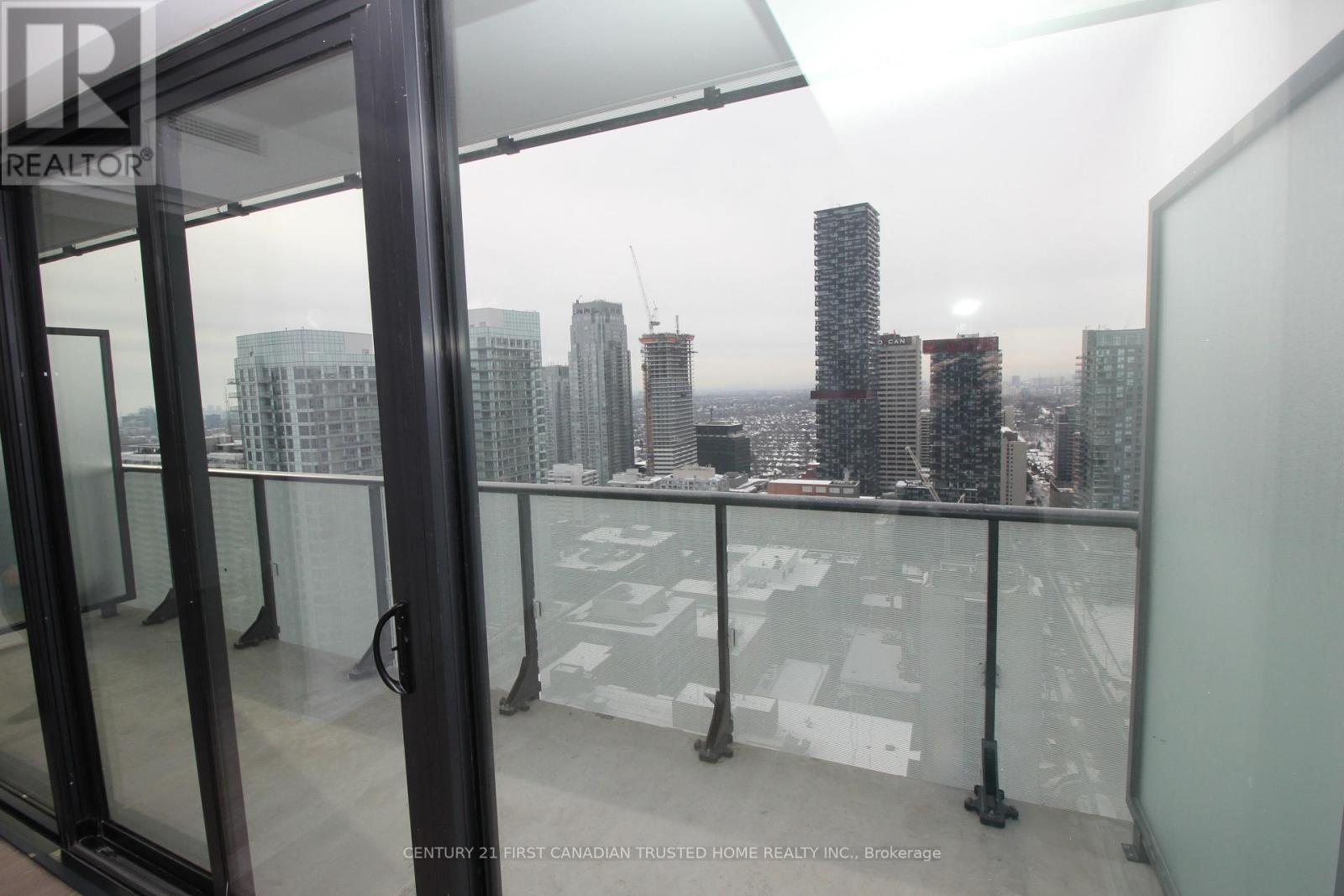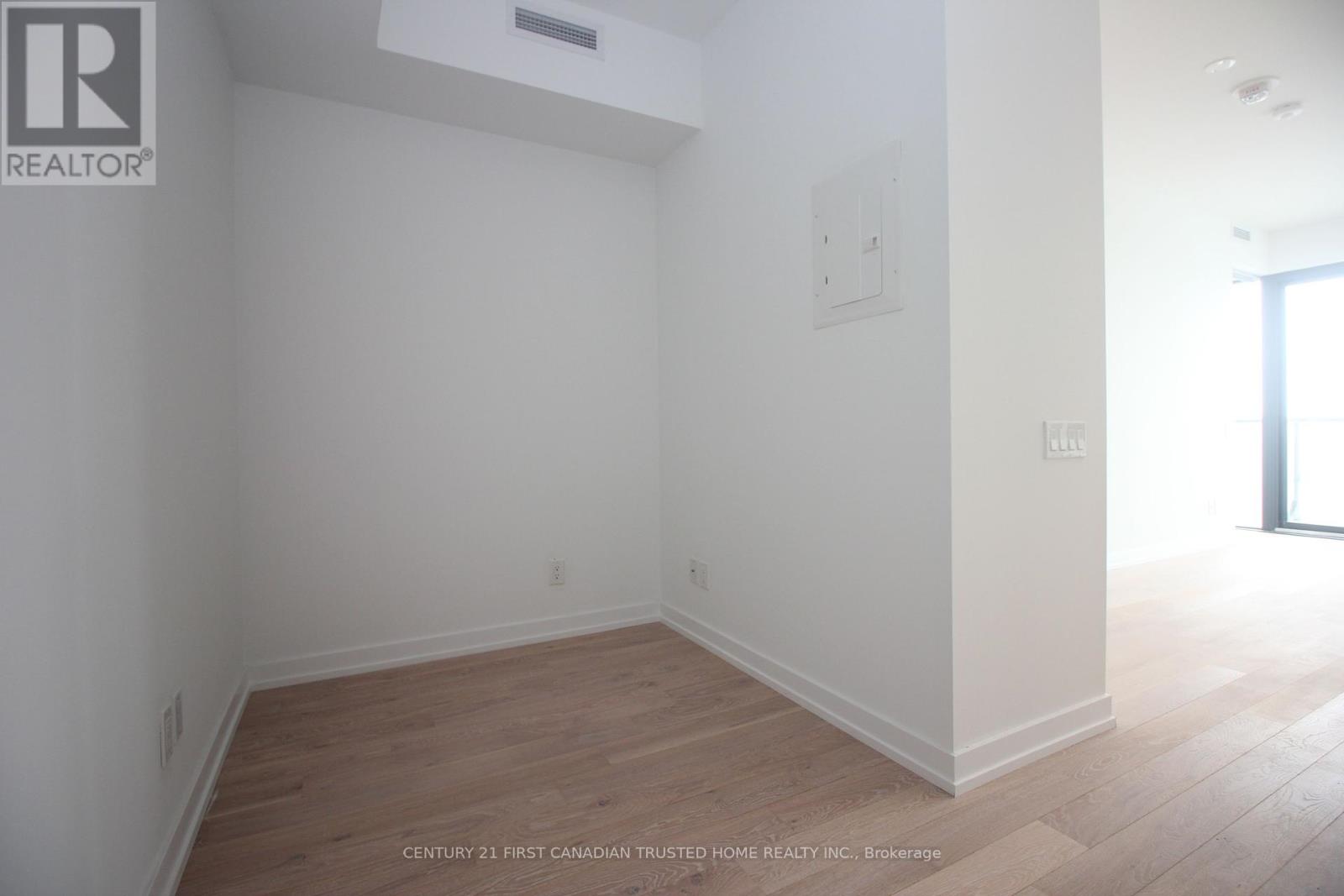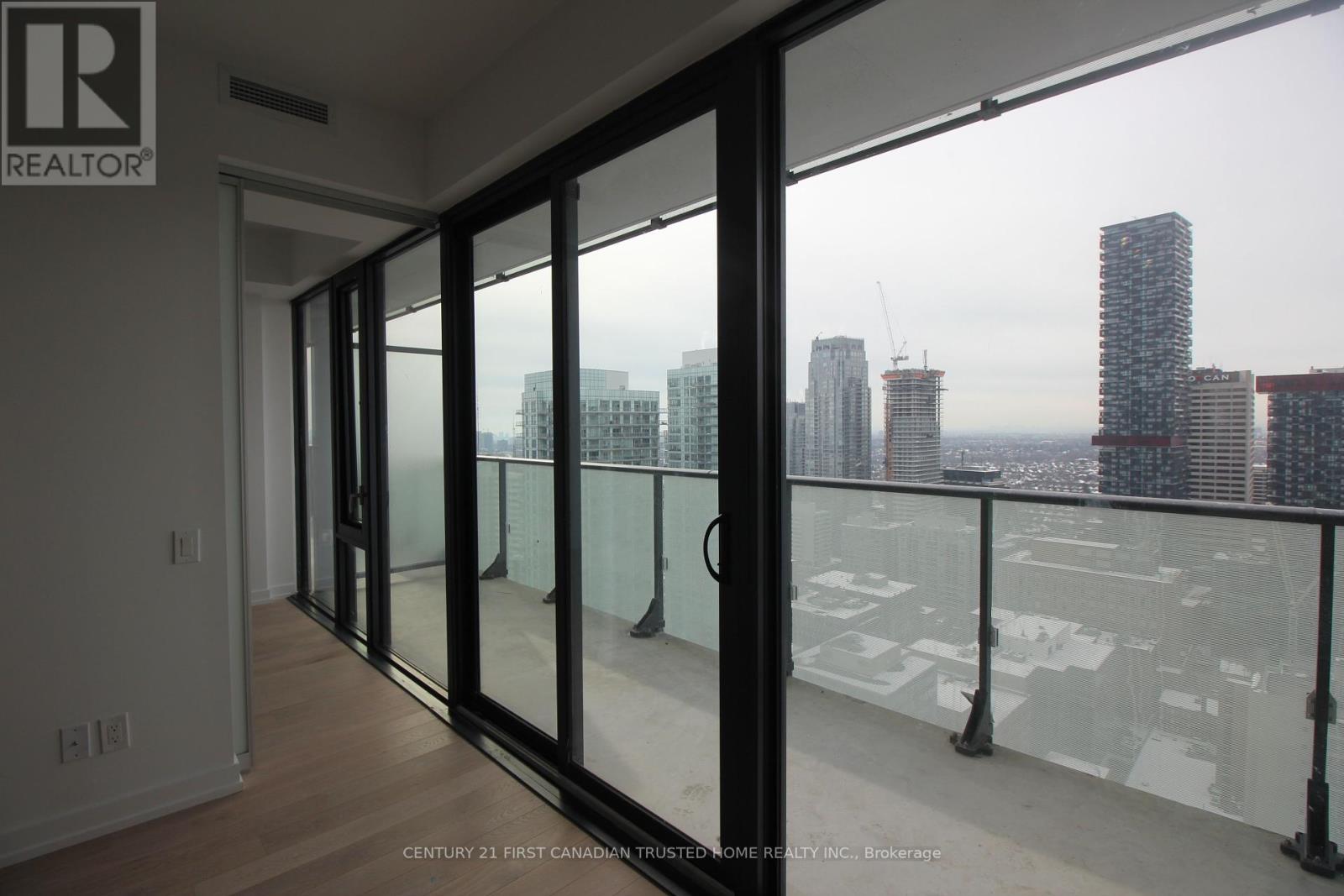3612 - 161 Roehampton Avenue, Toronto (Mount Pleasant West), Ontario M4P 1P9 (27683185)
3612 - 161 Roehampton Avenue Toronto, Ontario M4P 1P9
2 Bedroom
1 Bathroom
499.9955 - 598.9955 sqft
Outdoor Pool
Central Air Conditioning
Forced Air
$2,450 Monthly
Welcome to 150 Redpath Condos- Bright & spacious suite in desirable midtown with balcony and west facing exposure- spacious 1 bedroom + den layout, engineered laminate flooring throughout, 9ft ceiling, floor to ceiling windows, contemporary designed kitchen with quartz deigned & B/I appl. High quality bath. Excellent location- Steps to Eglington subway, shops, restaurants, grocery & Yonge/ Eglington Centre & more. (id:60297)
Property Details
| MLS® Number | C10929598 |
| Property Type | Single Family |
| Community Name | Mount Pleasant West |
| AmenitiesNearBy | Hospital, Park, Public Transit, Schools |
| CommunityFeatures | Pets Not Allowed, Community Centre, School Bus |
| Features | Flat Site, Balcony |
| PoolType | Outdoor Pool |
| ViewType | City View, View Of Water |
Building
| BathroomTotal | 1 |
| BedroomsAboveGround | 2 |
| BedroomsTotal | 2 |
| Amenities | Security/concierge, Exercise Centre, Party Room, Visitor Parking |
| Appliances | Water Heater, Dishwasher, Dryer, Refrigerator, Washer |
| CoolingType | Central Air Conditioning |
| ExteriorFinish | Concrete |
| FireProtection | Smoke Detectors |
| HeatingFuel | Electric |
| HeatingType | Forced Air |
| SizeInterior | 499.9955 - 598.9955 Sqft |
| Type | Apartment |
Parking
| Underground |
Land
| Acreage | No |
| LandAmenities | Hospital, Park, Public Transit, Schools |
Rooms
| Level | Type | Length | Width | Dimensions |
|---|---|---|---|---|
| Main Level | Living Room | 5.2 m | 3.17 m | 5.2 m x 3.17 m |
| Main Level | Dining Room | 5.2 m | 3.17 m | 5.2 m x 3.17 m |
| Main Level | Kitchen | 5.2 m | 3.17 m | 5.2 m x 3.17 m |
| Main Level | Bedroom | 3.04 m | 3.58 m | 3.04 m x 3.58 m |
| Main Level | Bedroom | 1.87 m | 1.54 m | 1.87 m x 1.54 m |
| Main Level | Bathroom | 1.54 m | 0.91 m | 1.54 m x 0.91 m |
Interested?
Contact us for more information
Anish Srivastava
Broker of Record
Century 21 First Canadian Trusted Home Realty Inc.
Ajay Srivastava
Broker
Century 21 First Canadian Trusted Home Realty Inc.
THINKING OF SELLING or BUYING?
We Get You Moving!
Contact Us

About Steve & Julia
With over 40 years of combined experience, we are dedicated to helping you find your dream home with personalized service and expertise.
© 2024 Wiggett Properties. All Rights Reserved. | Made with ❤️ by Jet Branding














