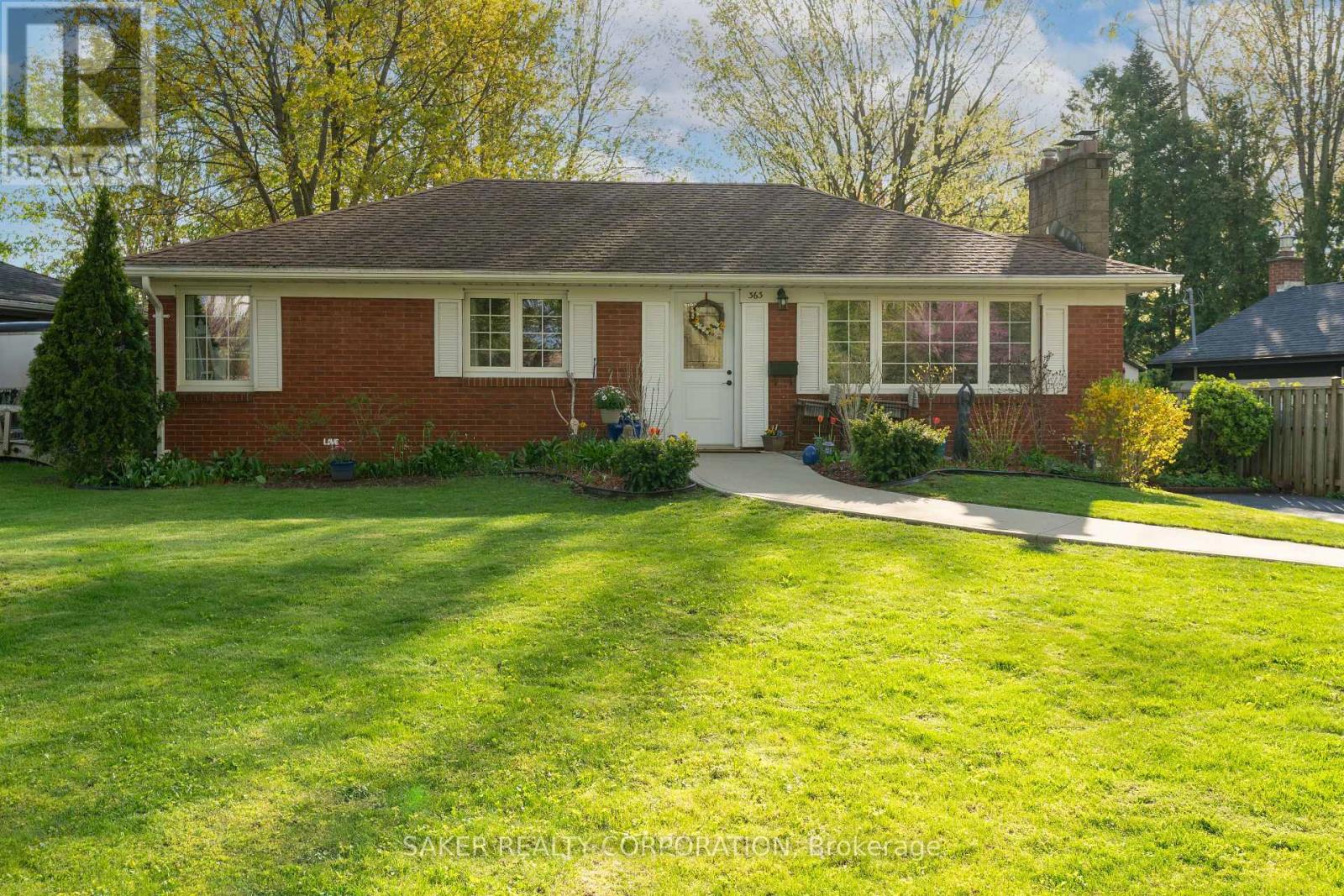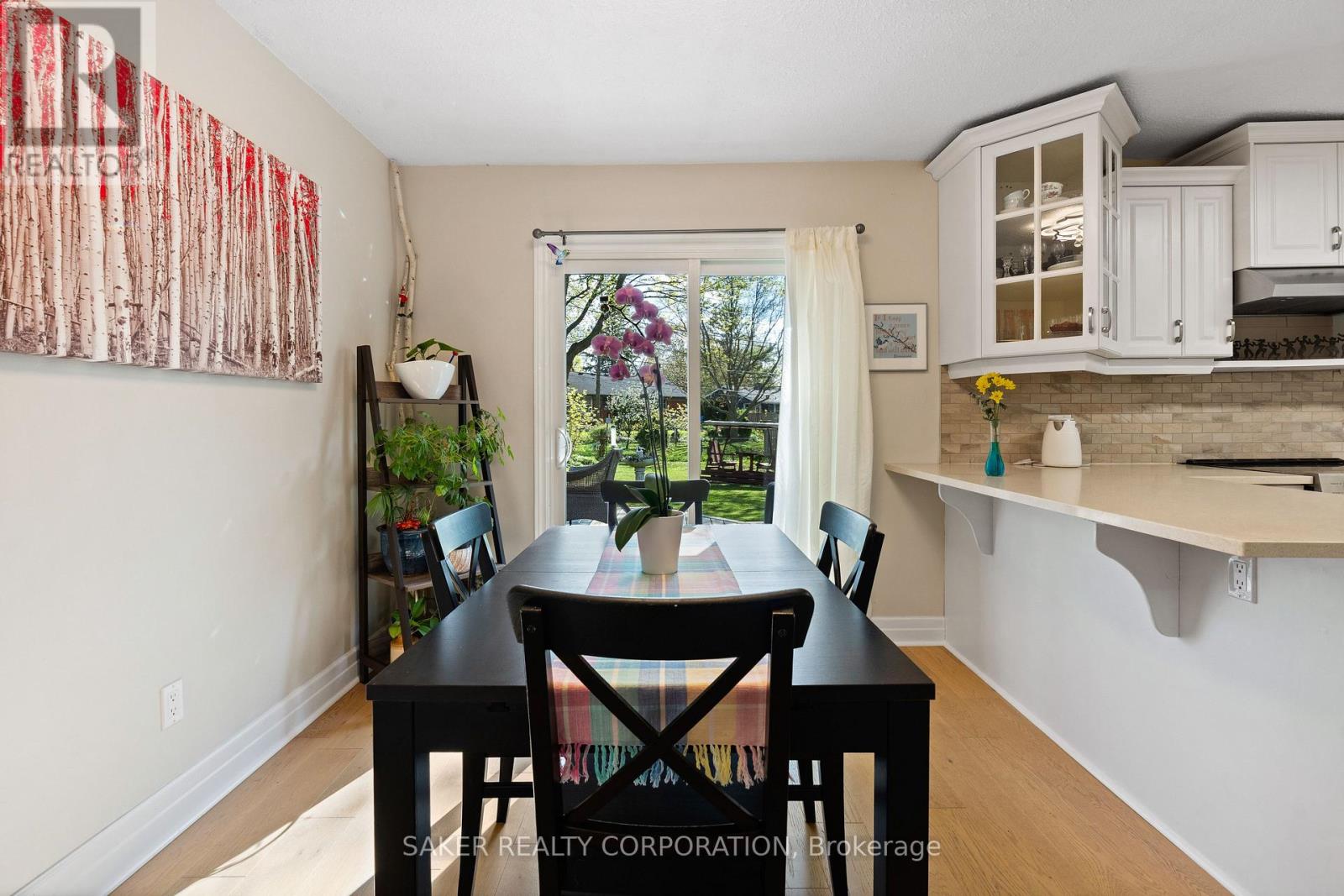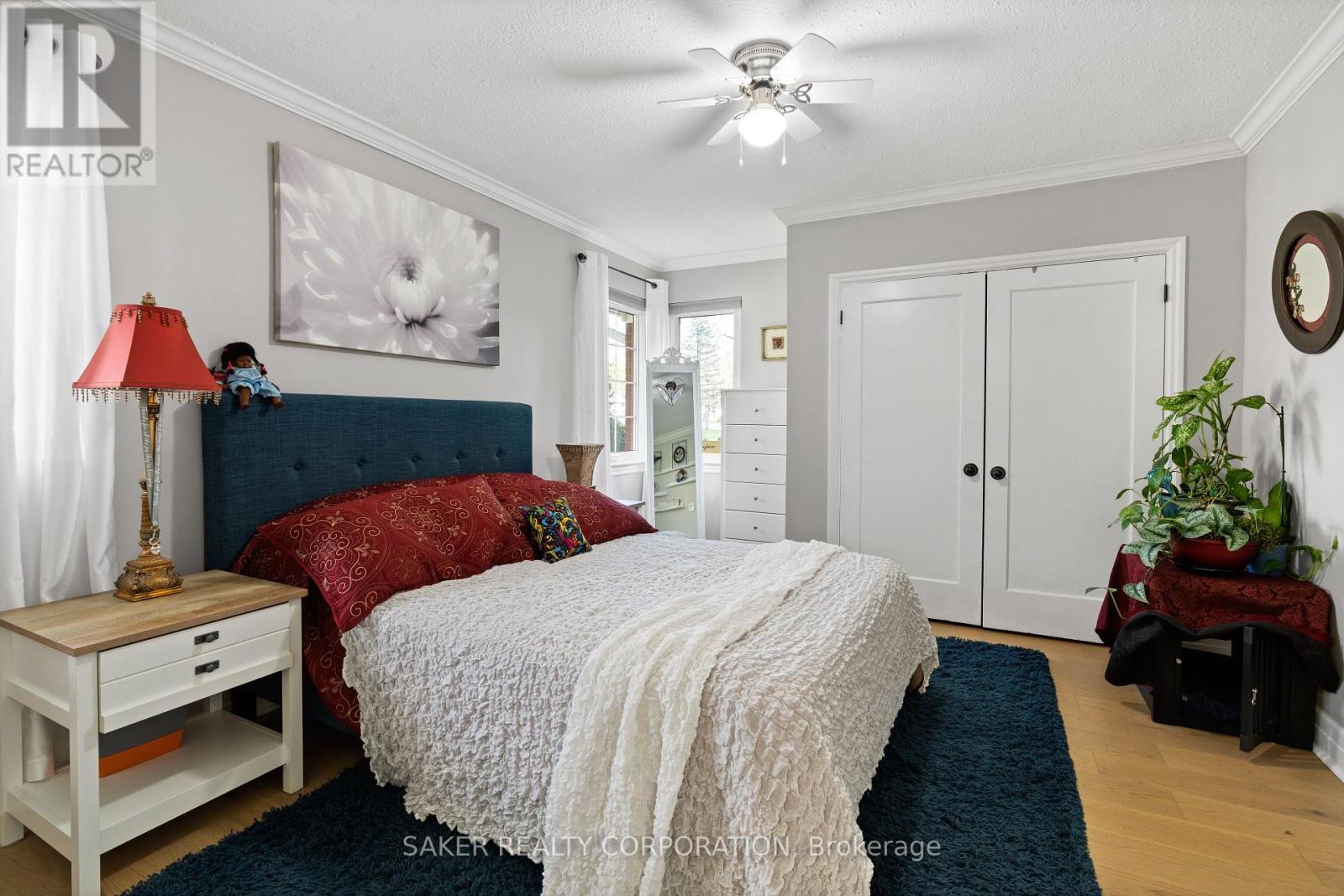363 Glenrose Drive, London South (South B), Ontario N6K 2B1 (28274447)
363 Glenrose Drive London South, Ontario N6K 2B1
$629,900
Discover the perfect blend of comfort and convenience in this beautifully updated 3 bedroom, 3 bathroom bungalow located in the heart of Old Byron! Step inside and fall in love with the stylish, move-in ready interior. The sun-filled main level showcases gorgeous hardwood floors throughout, an updated eat-in kitchen with quartz countertops, a sleek breakfast bar, and a cozy dining area. The spacious primary bedroom offers a tranquil retreat, complete with its own 3-piece ensuite (a rare addition in old Byron). The fully finished lower level with a side entrance adds even more living space, featuring a generous family room, third bedroom, updated 4-piece bath, laundry area, and a handy workshop for hobbies or storage. The backyard features an expansive deck and a full fenced yard, perfect for entertaining or simply relaxing in your private backyard oasis. You'll also find beautifully maintained gardens, two large storage sheds, and ample green space for pets, children or grandchildren to enjoy. Just a short stroll to St. George and Byron Northview Public Schools, Springbank Park, and Byron Village, this home is a rare gem offering in one of London's most sought-after communities. (id:60297)
Open House
This property has open houses!
2:00 pm
Ends at:4:00 pm
Property Details
| MLS® Number | X12131066 |
| Property Type | Single Family |
| Community Name | South B |
| EquipmentType | Water Heater |
| Features | Irregular Lot Size |
| ParkingSpaceTotal | 4 |
| RentalEquipmentType | Water Heater |
| Structure | Deck |
Building
| BathroomTotal | 3 |
| BedroomsAboveGround | 2 |
| BedroomsBelowGround | 1 |
| BedroomsTotal | 3 |
| Amenities | Fireplace(s) |
| Appliances | Dishwasher, Dryer, Microwave, Stove, Washer, Window Coverings, Refrigerator |
| ArchitecturalStyle | Bungalow |
| BasementDevelopment | Finished |
| BasementType | Full (finished) |
| ConstructionStyleAttachment | Detached |
| CoolingType | Central Air Conditioning |
| ExteriorFinish | Brick, Concrete Block |
| FireplacePresent | Yes |
| FoundationType | Block |
| HeatingFuel | Natural Gas |
| HeatingType | Forced Air |
| StoriesTotal | 1 |
| SizeInterior | 700 - 1100 Sqft |
| Type | House |
| UtilityWater | Municipal Water |
Parking
| No Garage |
Land
| Acreage | No |
| Sewer | Sanitary Sewer |
| SizeDepth | 128 Ft |
| SizeFrontage | 69 Ft ,1 In |
| SizeIrregular | 69.1 X 128 Ft |
| SizeTotalText | 69.1 X 128 Ft|under 1/2 Acre |
| ZoningDescription | R1-9 |
Rooms
| Level | Type | Length | Width | Dimensions |
|---|---|---|---|---|
| Lower Level | Sitting Room | 3.9 m | 3.53 m | 3.9 m x 3.53 m |
| Lower Level | Utility Room | 8.4 m | 3.53 m | 8.4 m x 3.53 m |
| Lower Level | Recreational, Games Room | 11.15 m | 3.55 m | 11.15 m x 3.55 m |
| Lower Level | Laundry Room | 1.75 m | 1.7 m | 1.75 m x 1.7 m |
| Lower Level | Bathroom | 2.38 m | 1.7 m | 2.38 m x 1.7 m |
| Main Level | Bedroom | 3.1 m | 2.76 m | 3.1 m x 2.76 m |
| Main Level | Bathroom | 2 m | 2.5 m | 2 m x 2.5 m |
| Main Level | Dining Room | 2.43 m | 3.55 m | 2.43 m x 3.55 m |
| Main Level | Kitchen | 4.72 m | 3.55 m | 4.72 m x 3.55 m |
| Main Level | Primary Bedroom | 5.58 m | 3.53 m | 5.58 m x 3.53 m |
| Main Level | Bathroom | 1.82 m | 2.13 m | 1.82 m x 2.13 m |
| Main Level | Living Room | 6.01 m | 0.63 m | 6.01 m x 0.63 m |
https://www.realtor.ca/real-estate/28274447/363-glenrose-drive-london-south-south-b-south-b
Interested?
Contact us for more information
Ty Giles
Broker
THINKING OF SELLING or BUYING?
We Get You Moving!
Contact Us

About Steve & Julia
With over 40 years of combined experience, we are dedicated to helping you find your dream home with personalized service and expertise.
© 2025 Wiggett Properties. All Rights Reserved. | Made with ❤️ by Jet Branding

















































