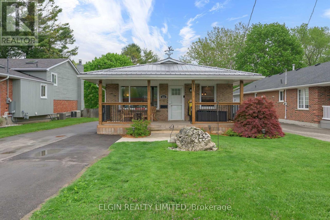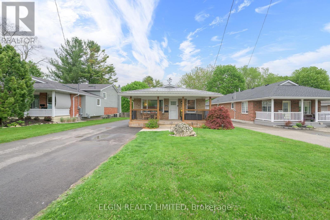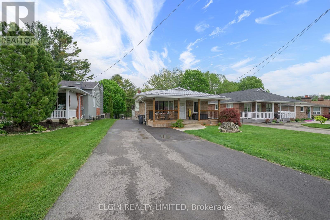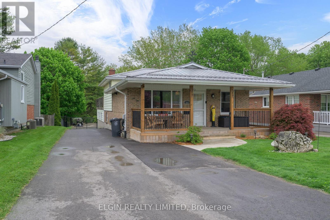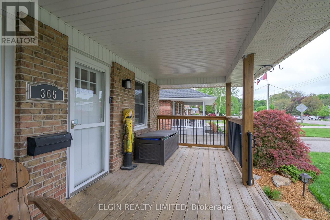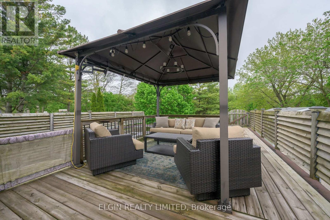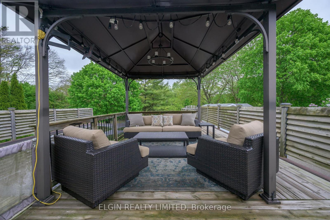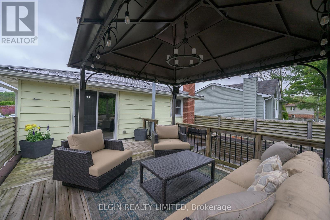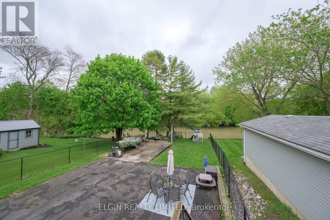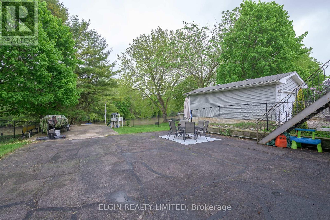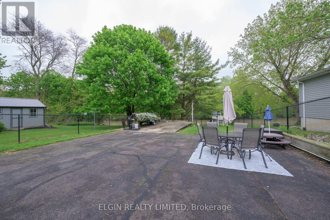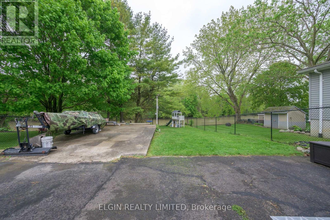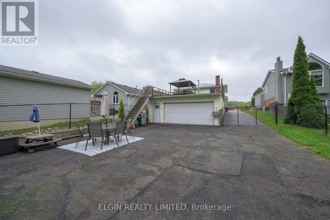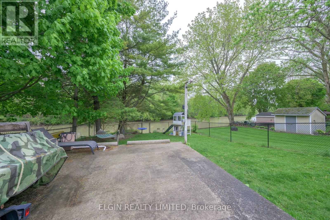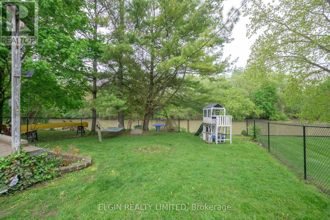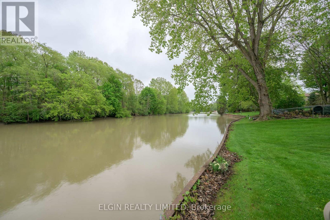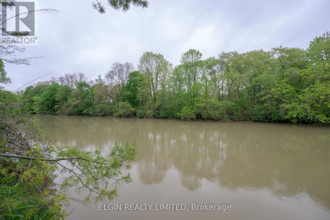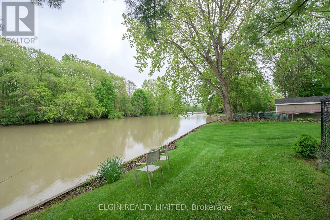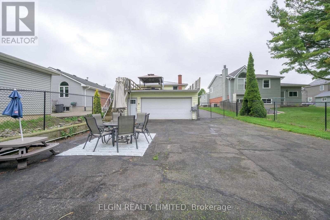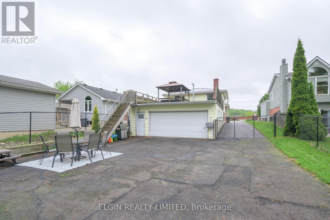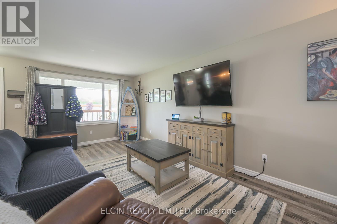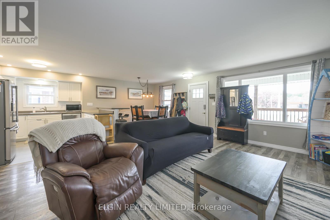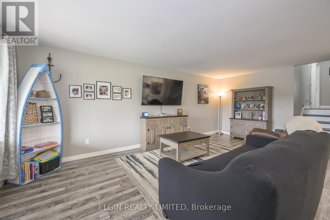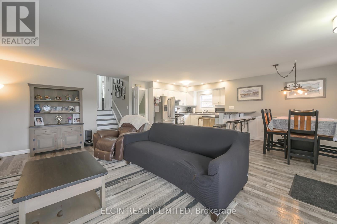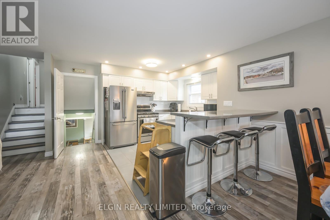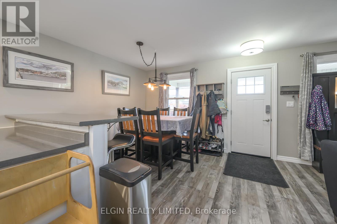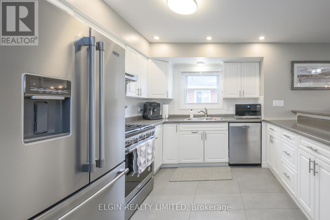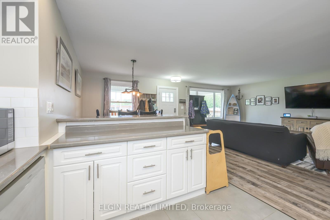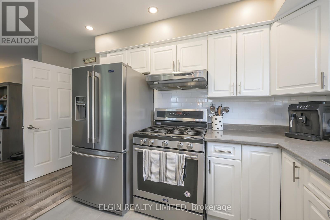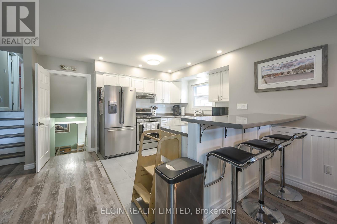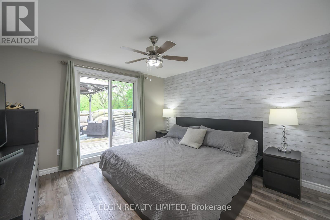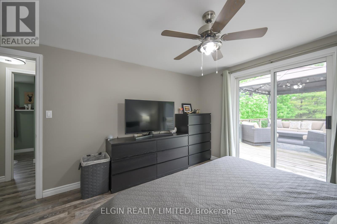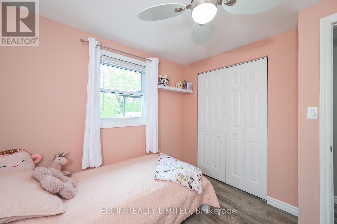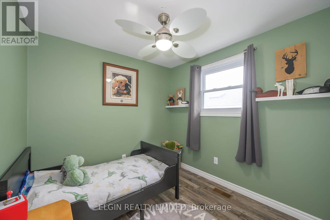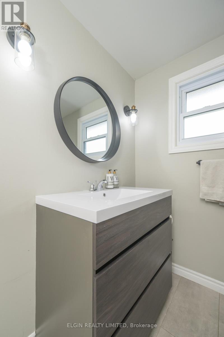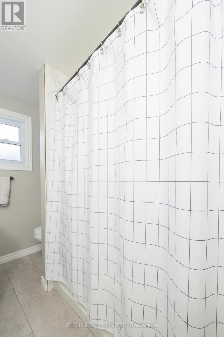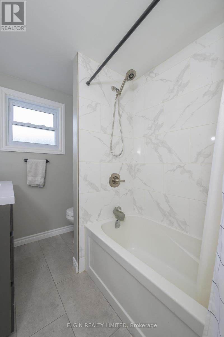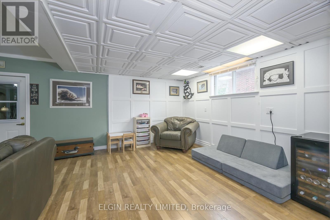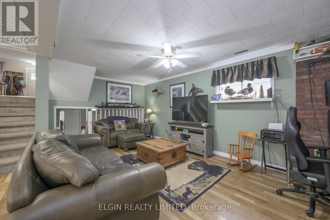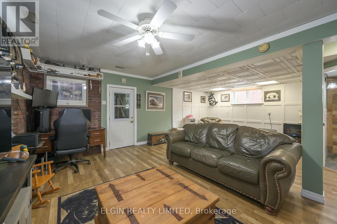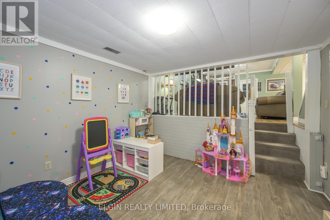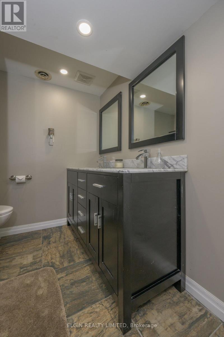365 Carlow Road, Central Elgin, Ontario N5L 1B6 (28383441)
365 Carlow Road Central Elgin, Ontario N5L 1B6
$699,900
Welcome to 365 Carlow. Waterfront Living in the Heart of Port Stanley! This beautifully maintained 4-level backsplit is nestled in the heart of Port Stanleys, just minutes from fishing, golfing, and the beach. Set along scenic Kettle Creek, the property features a 45-foot steel docking wall perfect for water enthusiasts. Step inside to discover a thoughtfully updated home, boasting a new steel roof, custom gemstone lighting, an updated electrical panel, and a charming new porch with overhang. The main floor offers a bright, open-concept living space that seamlessly connects the living room, kitchen, and dining area ideal for everyday living and entertaining. Upstairs, the spacious primary bedroom opens onto a private patio with tranquil creek views, accompanied by two additional bedrooms and a modern 4-piece bathroom. The lower level features a generous rec room, laundry area, and direct access to the garage for added convenience. The fully finished basement includes a playroom and a stylishly updated 3-piece bathroom, perfect for guests or a growing family. Outside, enjoy a peaceful and private backyard that backs onto the creek your own quiet escape, ideal for entertaining or relaxing by the water. Don't miss this rare opportunity to own a slice of Port Stanley paradise. Book your private showing today! (id:60297)
Property Details
| MLS® Number | X12181015 |
| Property Type | Single Family |
| Community Name | Rural Central Elgin |
| Easement | Unknown, None |
| Features | Wooded Area |
| ViewType | Direct Water View |
| WaterFrontType | Waterfront |
Building
| BathroomTotal | 2 |
| BedroomsAboveGround | 3 |
| BedroomsTotal | 3 |
| Age | 31 To 50 Years |
| Appliances | Dishwasher, Dryer, Stove, Washer, Refrigerator |
| BasementDevelopment | Finished |
| BasementType | Full (finished) |
| ConstructionStyleAttachment | Detached |
| ConstructionStyleSplitLevel | Backsplit |
| CoolingType | Central Air Conditioning |
| ExteriorFinish | Aluminum Siding, Brick |
| FoundationType | Poured Concrete |
| HeatingFuel | Natural Gas |
| HeatingType | Forced Air |
| SizeInterior | 1100 - 1500 Sqft |
| Type | House |
| UtilityWater | Municipal Water |
Parking
| Attached Garage | |
| Garage | |
| Inside Entry |
Land
| AccessType | Public Road |
| Acreage | No |
| Sewer | Sanitary Sewer |
| SizeDepth | 220 Ft |
| SizeFrontage | 45 Ft |
| SizeIrregular | 45 X 220 Ft ; 45 X 220 |
| SizeTotalText | 45 X 220 Ft ; 45 X 220|under 1/2 Acre |
| ZoningDescription | Res |
Rooms
| Level | Type | Length | Width | Dimensions |
|---|---|---|---|---|
| Second Level | Bathroom | 2.51 m | 1.68 m | 2.51 m x 1.68 m |
| Second Level | Primary Bedroom | 3.5 m | 3.55 m | 3.5 m x 3.55 m |
| Second Level | Bedroom | 3.17 m | 2.43 m | 3.17 m x 2.43 m |
| Second Level | Bedroom | 2.94 m | 2.79 m | 2.94 m x 2.79 m |
| Basement | Recreational, Games Room | 3.78 m | 3.75 m | 3.78 m x 3.75 m |
| Basement | Other | 3.5 m | 4.92 m | 3.5 m x 4.92 m |
| Lower Level | Bathroom | 2.51 m | 1.68 m | 2.51 m x 1.68 m |
| Lower Level | Family Room | 6.14 m | 3.14 m | 6.14 m x 3.14 m |
| Main Level | Living Room | 6.19 m | 3.45 m | 6.19 m x 3.45 m |
| Main Level | Dining Room | 3.63 m | 2.41 m | 3.63 m x 2.41 m |
| Main Level | Kitchen | 4.26 m | 2.51 m | 4.26 m x 2.51 m |
https://www.realtor.ca/real-estate/28383441/365-carlow-road-central-elgin-rural-central-elgin
Interested?
Contact us for more information
Scott Stafford
Broker
Ron Fish
Salesperson
THINKING OF SELLING or BUYING?
We Get You Moving!
Contact Us

About Steve & Julia
With over 40 years of combined experience, we are dedicated to helping you find your dream home with personalized service and expertise.
© 2025 Wiggett Properties. All Rights Reserved. | Made with ❤️ by Jet Branding
