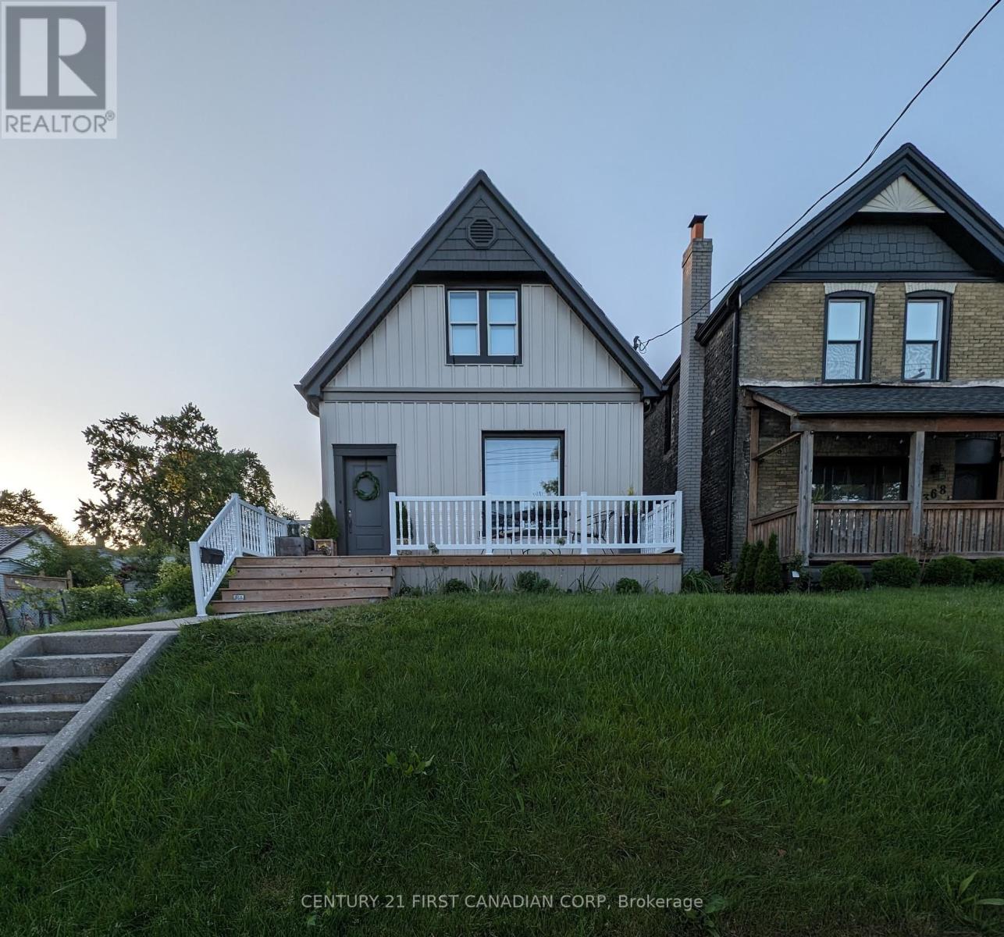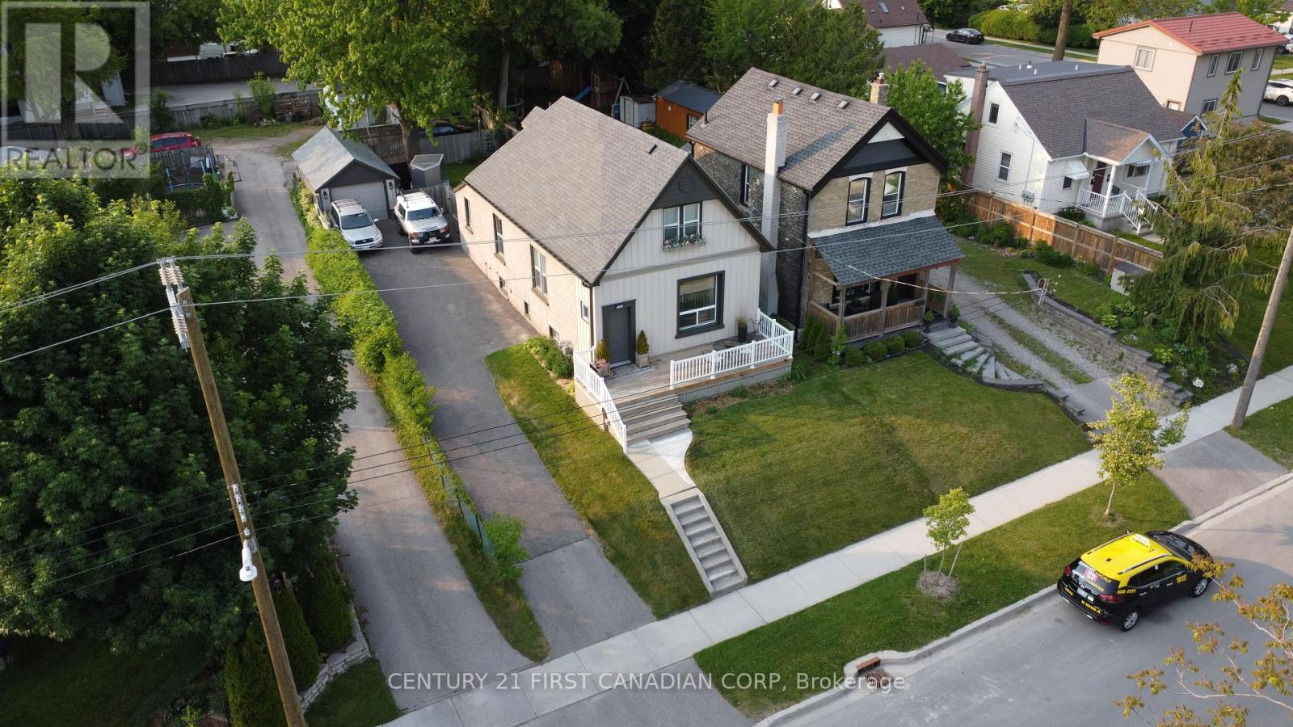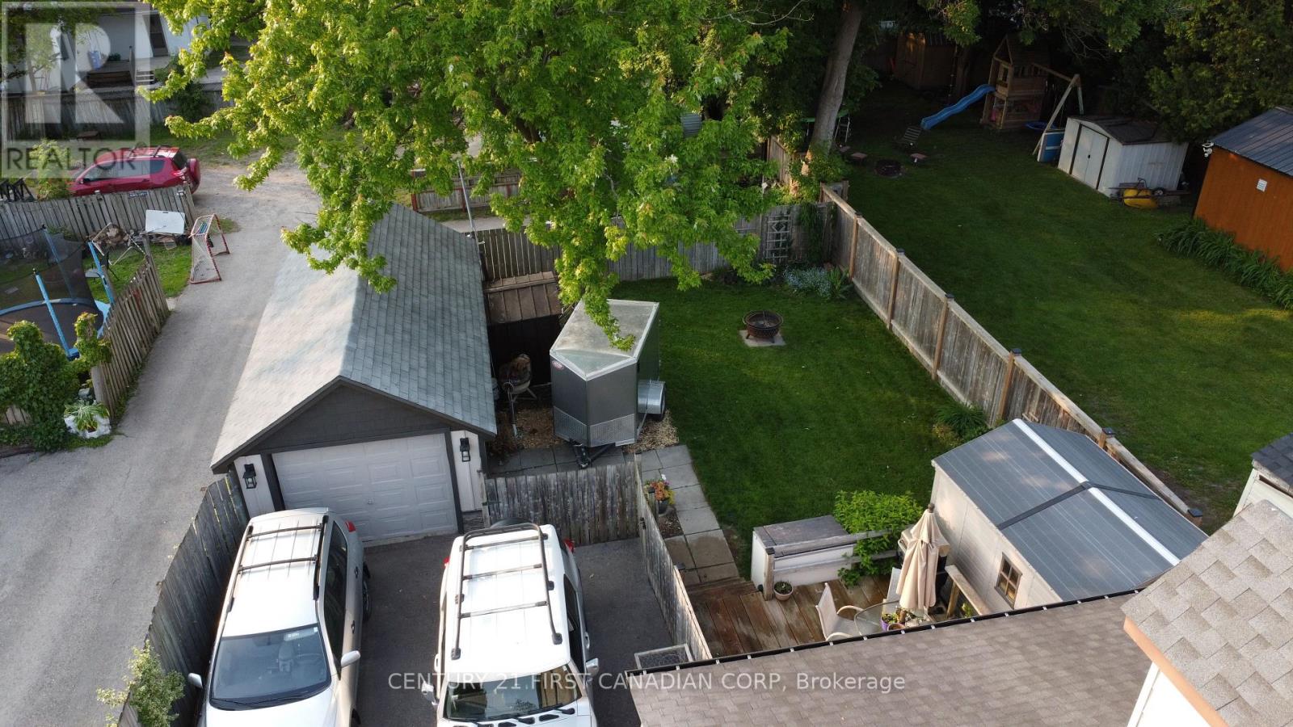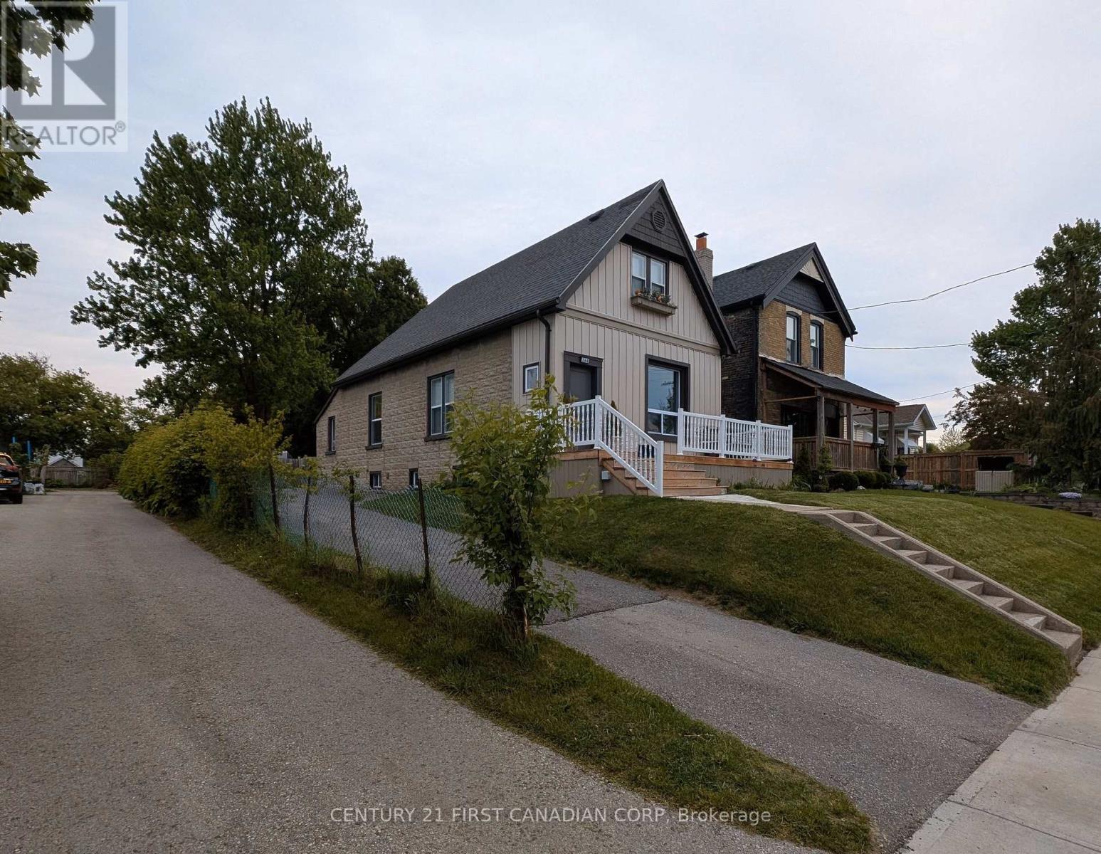366 Salisbury Street, London East (East G), Ontario N5Y 3B1 (28417707)
366 Salisbury Street London East, Ontario N5Y 3B1
$499,900
Welcome to 366 Salisbury Street located in the heart of Carling Heights. Great curb appeal on a one-way street with no front neighbours and a view of the city. This 4 bedroom 1 bath is cozy as a button. Walk into the main floor that sports a family/parlor room, a separate living room, a spacious dinning room,a 4 pc bathroom, a kitchen, plus 2 bedrooms. Loads of natural light with 10 foot ceilings. Upstairs you will find a huge master bedroom along with the 4th bedroom of this house.Upgrades include newer roof,noise reducing windows,front door,siding,soffit,fascia,ease trough,front porch,back porch,smart home,asphalt driveway. Enjoy a detached garage with lots of parking for family and guests. Private back yard with perennial gardens to enjoy those summer nights. Close to shopping, great schools, bus system, and a short 20 min walk to downtown or Fanshawe College. 2 min walk to McCormick Park. 220 electrical service in garage. (id:60297)
Property Details
| MLS® Number | X12196859 |
| Property Type | Single Family |
| Community Name | East G |
| ParkingSpaceTotal | 6 |
Building
| BathroomTotal | 1 |
| BedroomsAboveGround | 4 |
| BedroomsTotal | 4 |
| BasementDevelopment | Unfinished |
| BasementType | N/a (unfinished) |
| ConstructionStyleAttachment | Detached |
| CoolingType | Central Air Conditioning |
| ExteriorFinish | Aluminum Siding, Stone |
| FoundationType | Concrete |
| HeatingFuel | Natural Gas |
| HeatingType | Forced Air |
| StoriesTotal | 2 |
| SizeInterior | 1100 - 1500 Sqft |
| Type | House |
| UtilityWater | Municipal Water |
Parking
| Detached Garage | |
| Garage |
Land
| Acreage | No |
| Sewer | Sanitary Sewer |
| SizeDepth | 121 Ft |
| SizeFrontage | 44 Ft |
| SizeIrregular | 44 X 121 Ft |
| SizeTotalText | 44 X 121 Ft |
Rooms
| Level | Type | Length | Width | Dimensions |
|---|---|---|---|---|
| Second Level | Bedroom 2 | 3.63 m | 2.93 m | 3.63 m x 2.93 m |
| Second Level | Primary Bedroom | 6.46 m | 3.63 m | 6.46 m x 3.63 m |
| Lower Level | Utility Room | 14.35 m | 4.27 m | 14.35 m x 4.27 m |
| Main Level | Foyer | 1.43 m | 1.43 m | 1.43 m x 1.43 m |
| Main Level | Family Room | 4.15 m | 3.05 m | 4.15 m x 3.05 m |
| Main Level | Living Room | 3.96 m | 2.71 m | 3.96 m x 2.71 m |
| Main Level | Dining Room | 3.75 m | 2.71 m | 3.75 m x 2.71 m |
| Main Level | Kitchen | 4.08 m | 2.65 m | 4.08 m x 2.65 m |
| Main Level | Bedroom 3 | 2.71 m | 2.47 m | 2.71 m x 2.47 m |
| Main Level | Bedroom 4 | 2.5 m | 2.44 m | 2.5 m x 2.44 m |
https://www.realtor.ca/real-estate/28417707/366-salisbury-street-london-east-east-g-east-g
Interested?
Contact us for more information
Troy Hill
Salesperson
THINKING OF SELLING or BUYING?
We Get You Moving!
Contact Us

About Steve & Julia
With over 40 years of combined experience, we are dedicated to helping you find your dream home with personalized service and expertise.
© 2025 Wiggett Properties. All Rights Reserved. | Made with ❤️ by Jet Branding

































