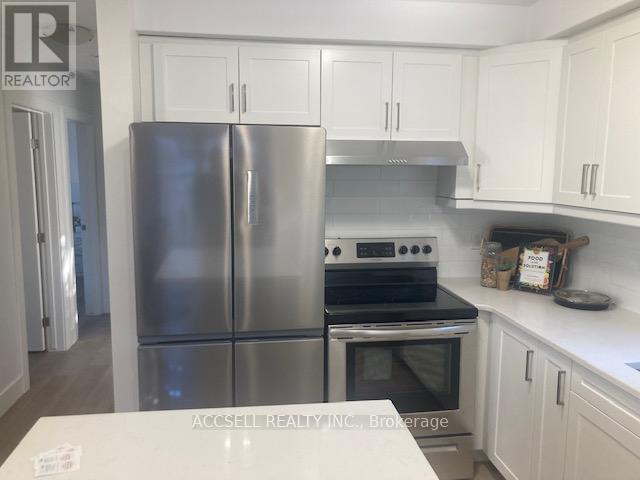367 Colville Boulevard, London, Ontario N6K 2J4 (28142672)
367 Colville Boulevard London, Ontario N6K 2J4
$2,700 Monthly
Welcome to 367 Colville Blvd. This recently renovated cozy bungalow is located on a quite street, walking distance to Springbank Park and plenty of amenities. There are 3 bedrooms on the main level with a 4th bedroom in the basement. Basement is fully finished with lots of room to spread out. Beautifully landscaped yard with plenty of parking and one garage parking spot. Seeking mature family or professionals for this beautiful home. 48 hour notice for access required, currently tenant occupied. (id:60297)
Property Details
| MLS® Number | X12071957 |
| Property Type | Single Family |
| Community Name | South B |
| ParkingSpaceTotal | 4 |
Building
| BathroomTotal | 2 |
| BedroomsAboveGround | 4 |
| BedroomsTotal | 4 |
| Amenities | Fireplace(s) |
| ArchitecturalStyle | Bungalow |
| BasementDevelopment | Finished |
| BasementType | N/a (finished) |
| ConstructionStyleAttachment | Detached |
| CoolingType | Central Air Conditioning |
| ExteriorFinish | Brick Veneer |
| FireplacePresent | Yes |
| FireplaceTotal | 1 |
| FoundationType | Block |
| HeatingFuel | Natural Gas |
| HeatingType | Forced Air |
| StoriesTotal | 1 |
| SizeInterior | 700 - 1100 Sqft |
| Type | House |
| UtilityWater | Municipal Water |
Parking
| Detached Garage | |
| Garage |
Land
| Acreage | No |
| Sewer | Sanitary Sewer |
| SizeDepth | 130 Ft |
| SizeFrontage | 60 Ft |
| SizeIrregular | 60 X 130 Ft |
| SizeTotalText | 60 X 130 Ft |
Rooms
| Level | Type | Length | Width | Dimensions |
|---|---|---|---|---|
| Basement | Bedroom 4 | 3.25 m | 4.06 m | 3.25 m x 4.06 m |
| Basement | Bathroom | 1.47 m | 2.54 m | 1.47 m x 2.54 m |
| Main Level | Bedroom | 2.64 m | 3.28 m | 2.64 m x 3.28 m |
| Main Level | Bedroom 2 | 3.4 m | 2.59 m | 3.4 m x 2.59 m |
| Main Level | Bedroom 3 | 3.4 m | 3.28 m | 3.4 m x 3.28 m |
| Main Level | Bathroom | 2.36 m | 1.5 m | 2.36 m x 1.5 m |
| Main Level | Kitchen | 3.45 m | 2.92 m | 3.45 m x 2.92 m |
| Main Level | Living Room | 3.43 m | 5.54 m | 3.43 m x 5.54 m |
Utilities
| Cable | Installed |
| Sewer | Installed |
https://www.realtor.ca/real-estate/28142672/367-colville-boulevard-london-south-b
Interested?
Contact us for more information
Lisa Skirten
Salesperson
THINKING OF SELLING or BUYING?
We Get You Moving!
Contact Us

About Steve & Julia
With over 40 years of combined experience, we are dedicated to helping you find your dream home with personalized service and expertise.
© 2025 Wiggett Properties. All Rights Reserved. | Made with ❤️ by Jet Branding






















