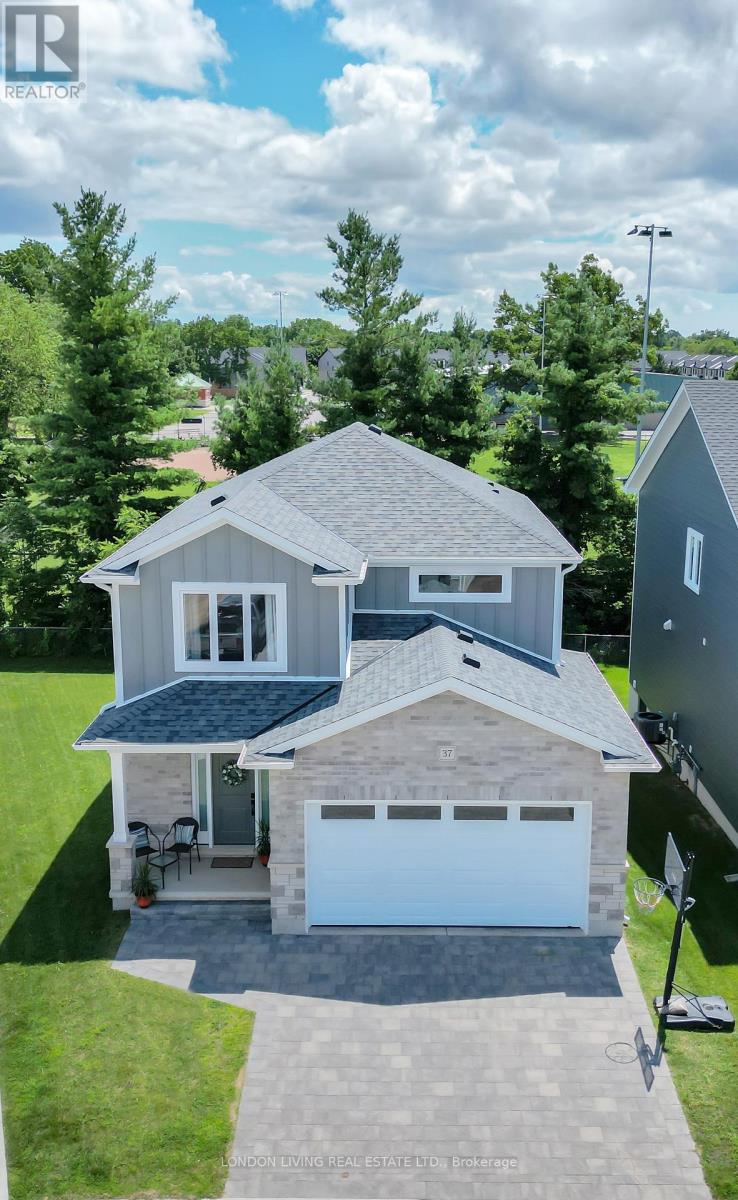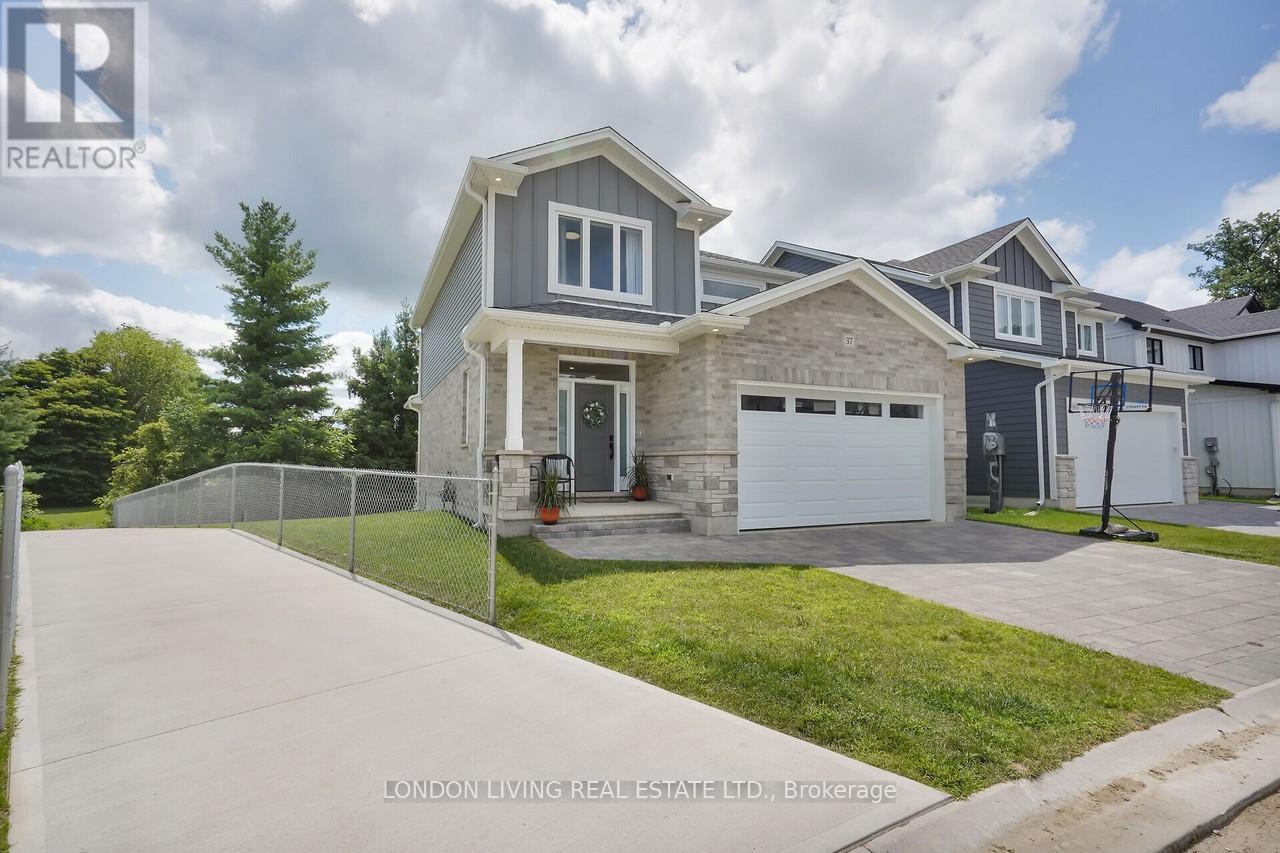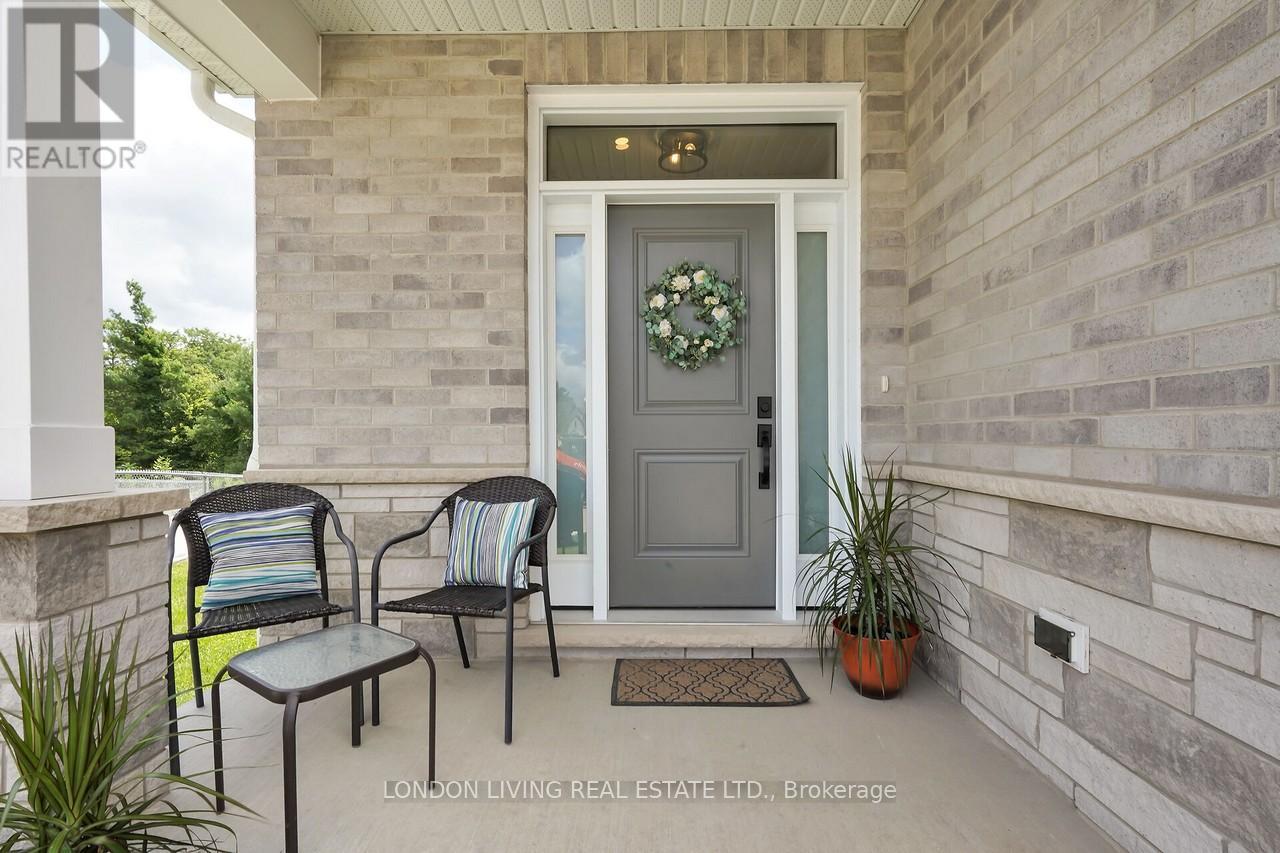37 - 22701 Adelaide Road, Strathroy-Caradoc (Mount Brydges), Ontario N0L 1W0 (28038058)
37 - 22701 Adelaide Road Strathroy-Caradoc, Ontario N0L 1W0
$754,900Maintenance, Common Area Maintenance
$120 Monthly
Maintenance, Common Area Maintenance
$120 MonthlyWow! Exceptionally cared for home in pleasant Mount Brydges, Garden Grove subdivision welcomes you home. Situated on a premium lot, convenient double-car garage with indoor access to organized mudroom and main floor laundry with closet. The spacious foyer provides additional ample storage for family and guests. Open concept main floor layout, hardwood floors through- out, 9-foot ceilings, walk-in pantry, gorgeous quartz counter tops, an entertainers dream centre island and not to be missed oversized sun inviting windows next to the eat-in dining area. Enjoy summer to fall entertaining on the charming, covered back deck. Quiet mornings or relaxing evenings outdoors experiencing peaceful views of the mature trees rain or shine.Three spacious bedrooms, primary with generous walk-in closet and beautiful ensuite. Lower- level bathroom already roughed in and an ideal additional living space with endless opportunities. Only a short 15 minute drive to London or 10 minutes to Strathroy. Great schools and many amenities such as pharmacies, medical/dental offices, restaurants, and shopping, just minutes away. This home and location will not disappoint! Don't miss the Virtual Tour Link (id:60297)
Property Details
| MLS® Number | X12025439 |
| Property Type | Single Family |
| Community Name | Mount Brydges |
| AmenitiesNearBy | Park, Place Of Worship, Schools |
| CommunityFeatures | Pet Restrictions, Community Centre |
| EquipmentType | Water Heater - Tankless |
| Features | Cul-de-sac, Sump Pump |
| ParkingSpaceTotal | 4 |
| RentalEquipmentType | Water Heater - Tankless |
| Structure | Deck, Porch |
Building
| BathroomTotal | 3 |
| BedroomsAboveGround | 3 |
| BedroomsBelowGround | 1 |
| BedroomsTotal | 4 |
| Age | 0 To 5 Years |
| Appliances | Garage Door Opener Remote(s), Water Heater - Tankless, Blinds, Dishwasher, Dryer, Garage Door Opener, Microwave, Stove, Washer, Refrigerator |
| BasementDevelopment | Unfinished |
| BasementType | Full (unfinished) |
| ConstructionStyleAttachment | Detached |
| CoolingType | Central Air Conditioning, Air Exchanger |
| ExteriorFinish | Wood, Stone |
| FoundationType | Concrete |
| HalfBathTotal | 1 |
| HeatingFuel | Natural Gas |
| HeatingType | Forced Air |
| StoriesTotal | 2 |
| SizeInterior | 1799.9852 - 1998.983 Sqft |
| Type | House |
Parking
| Attached Garage | |
| Garage |
Land
| Acreage | No |
| LandAmenities | Park, Place Of Worship, Schools |
Rooms
| Level | Type | Length | Width | Dimensions |
|---|---|---|---|---|
| Second Level | Primary Bedroom | 4.1 m | 4.5 m | 4.1 m x 4.5 m |
| Second Level | Bedroom | 3.6 m | 4.3 m | 3.6 m x 4.3 m |
| Second Level | Bedroom | 3.9 m | 3.4 m | 3.9 m x 3.4 m |
| Main Level | Family Room | 4.1 m | 4.3 m | 4.1 m x 4.3 m |
| Main Level | Kitchen | 3.8 m | 3.8 m | 3.8 m x 3.8 m |
| Main Level | Dining Room | 3.8 m | 2.9 m | 3.8 m x 2.9 m |
| Main Level | Laundry Room | 3.8 m | 1.9 m | 3.8 m x 1.9 m |
Interested?
Contact us for more information
Nicole Calleja
Salesperson
THINKING OF SELLING or BUYING?
We Get You Moving!
Contact Us

About Steve & Julia
With over 40 years of combined experience, we are dedicated to helping you find your dream home with personalized service and expertise.
© 2025 Wiggett Properties. All Rights Reserved. | Made with ❤️ by Jet Branding









































