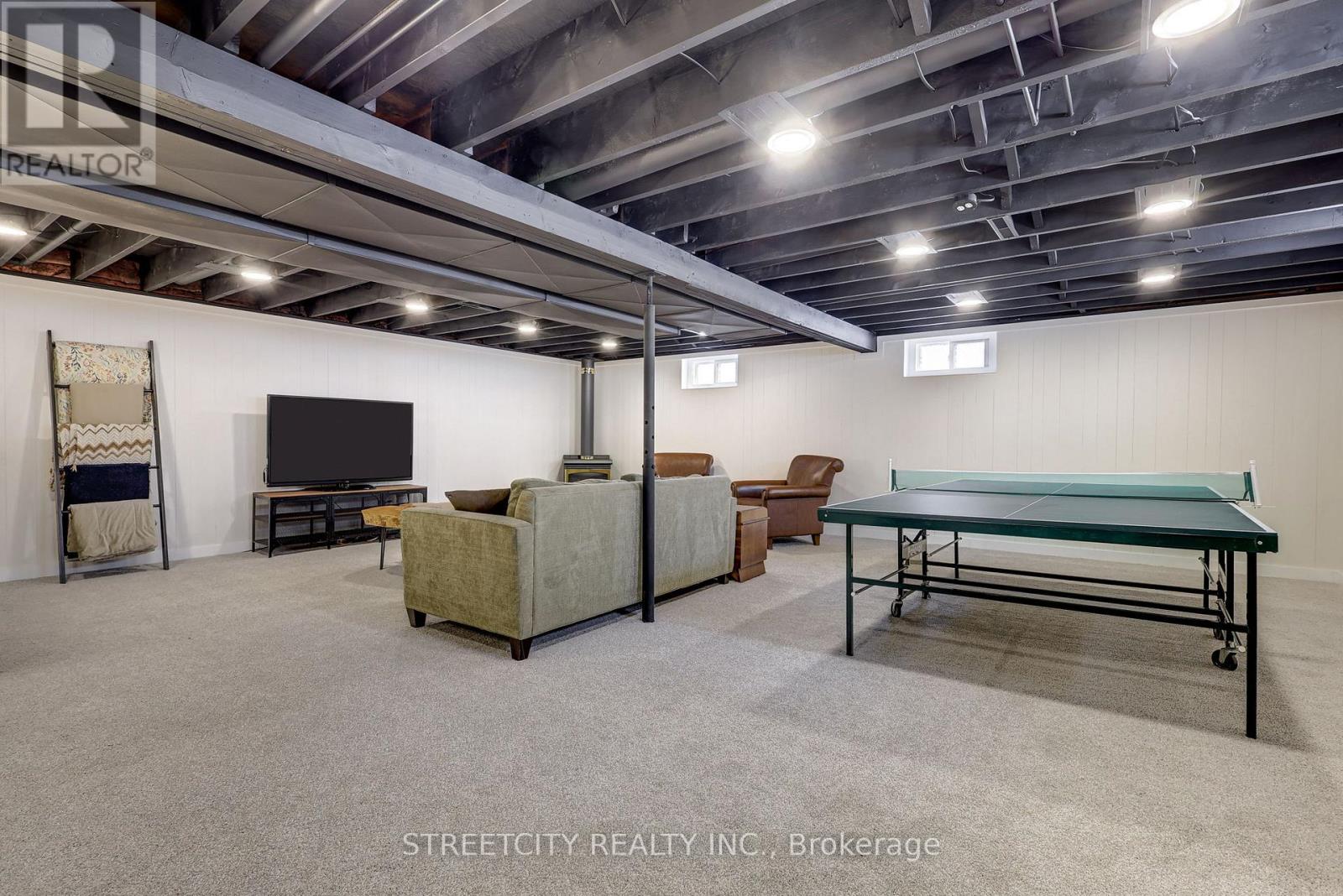37 Lyndale Avenue, St. Thomas, Ontario N5R 1C3 (27933368)
37 Lyndale Avenue St. Thomas, Ontario N5R 1C3
$619,000
Don't miss your chance to own this stunning, fully updated brick ranch, perfectly situated on a spacious 1/4-acre lot within walking distance of both the elementary and high school. This move-in-ready home has been thoughtfully upgraded from top to bottom since 2019, offering a blend of modern style and comfort. The main floor features a bright and inviting living room, a beautifully updated kitchen with a spacious dining area, and three generous bedrooms. The stylish five-piece bathroom complements the contemporary updates, including new flooring, windows, and light fixtures. The lower level, fully renovated in 2025, is an entertainers dream. Freshly painted and illuminated by industrial pot lights, this space is ideal for the whole family. The rec room provides ample space for a pool or ping-pong table, while the cozy family room, complete with agas fireplace, is the perfect spot for movie and game nights. Step outside to enjoy the fully fenced backyard, a true oasis with a newly poured patio and a handy shed. There's plenty of space for kids and pets to run and play, and a special bonus the charming Port Stanley train passes behind the home every Saturday at 1:00 PM, a delight for the little ones. Additional features include a welcoming front porch, a single-car garage to keep your vehicle warm, and a driveway with parking for four cars. Updates include a modernized kitchen, new flooring, windows, bathroom, patio doors, garage door, and a refreshed basement. This home has it all comfort, style, and a prime location. Don't wait schedule your showing today! (id:60297)
Open House
This property has open houses!
1:00 pm
Ends at:3:00 pm
1:00 pm
Ends at:3:00 pm
Property Details
| MLS® Number | X11980199 |
| Property Type | Single Family |
| Community Name | SW |
| AmenitiesNearBy | Park |
| ParkingSpaceTotal | 5 |
| Structure | Porch, Shed |
Building
| BathroomTotal | 1 |
| BedroomsAboveGround | 3 |
| BedroomsTotal | 3 |
| Amenities | Fireplace(s) |
| Appliances | Dryer, Refrigerator, Stove, Washer |
| ArchitecturalStyle | Bungalow |
| BasementDevelopment | Finished |
| BasementType | Full (finished) |
| ConstructionStyleAttachment | Detached |
| CoolingType | Central Air Conditioning |
| ExteriorFinish | Brick |
| FireplacePresent | Yes |
| FoundationType | Poured Concrete |
| HeatingFuel | Natural Gas |
| HeatingType | Forced Air |
| StoriesTotal | 1 |
| SizeInterior | 1099.9909 - 1499.9875 Sqft |
| Type | House |
| UtilityWater | Municipal Water |
Parking
| Attached Garage | |
| Garage |
Land
| Acreage | No |
| FenceType | Fenced Yard |
| LandAmenities | Park |
| Sewer | Septic System |
| SizeDepth | 148 Ft |
| SizeFrontage | 82 Ft |
| SizeIrregular | 82 X 148 Ft |
| SizeTotalText | 82 X 148 Ft|under 1/2 Acre |
Rooms
| Level | Type | Length | Width | Dimensions |
|---|---|---|---|---|
| Lower Level | Family Room | 6.85 m | 4.07 m | 6.85 m x 4.07 m |
| Lower Level | Recreational, Games Room | 10.22 m | 3.41 m | 10.22 m x 3.41 m |
| Main Level | Living Room | 5.83 m | 4.09 m | 5.83 m x 4.09 m |
| Main Level | Dining Room | 3.33 m | 2.55 m | 3.33 m x 2.55 m |
| Main Level | Kitchen | 4.88 m | 2.35 m | 4.88 m x 2.35 m |
| Main Level | Primary Bedroom | 3.47 m | 3.42 m | 3.47 m x 3.42 m |
| Main Level | Bedroom 2 | 3.42 m | 3.05 m | 3.42 m x 3.05 m |
| Main Level | Bedroom 3 | 3.04 m | 2.8 m | 3.04 m x 2.8 m |
| Main Level | Bathroom | Measurements not available |
https://www.realtor.ca/real-estate/27933368/37-lyndale-avenue-st-thomas-sw
Interested?
Contact us for more information
Jeff West
Salesperson
519 York Street
London, Ontario N6B 1R4
THINKING OF SELLING or BUYING?
We Get You Moving!
Contact Us

About Steve & Julia
With over 40 years of combined experience, we are dedicated to helping you find your dream home with personalized service and expertise.
© 2024 Wiggett Properties. All Rights Reserved. | Made with ❤️ by Jet Branding








































