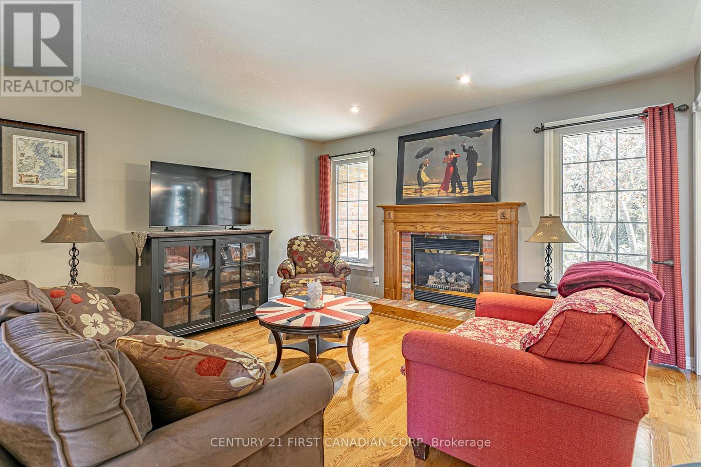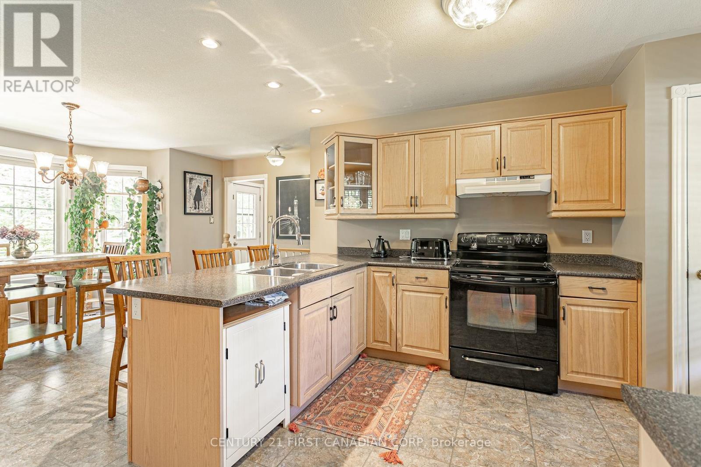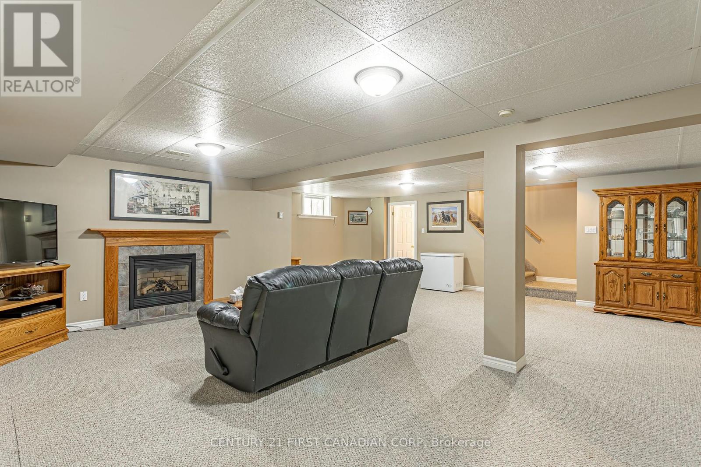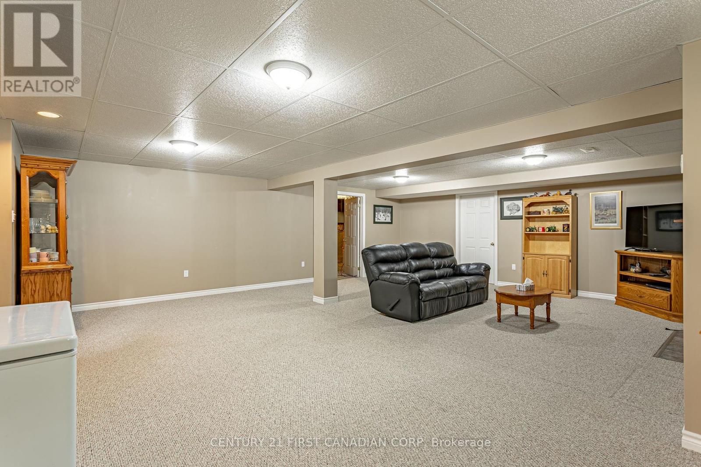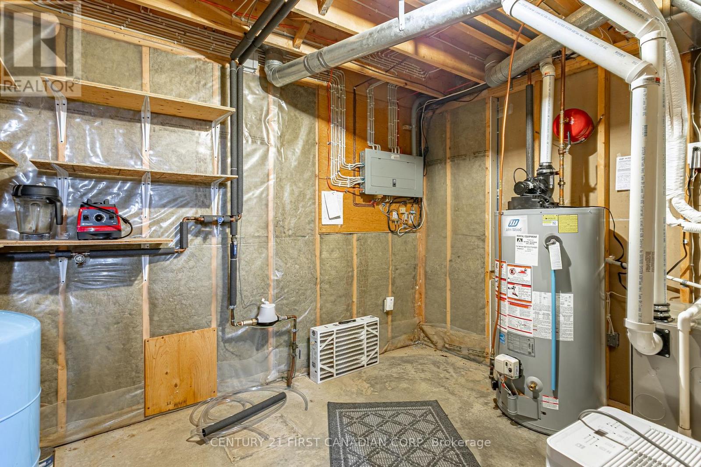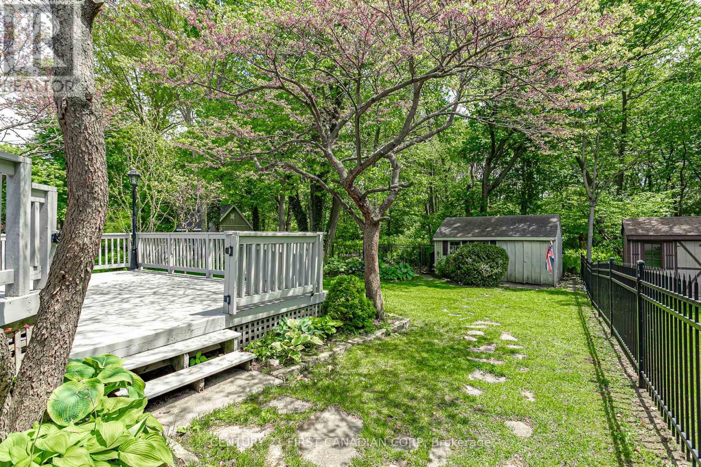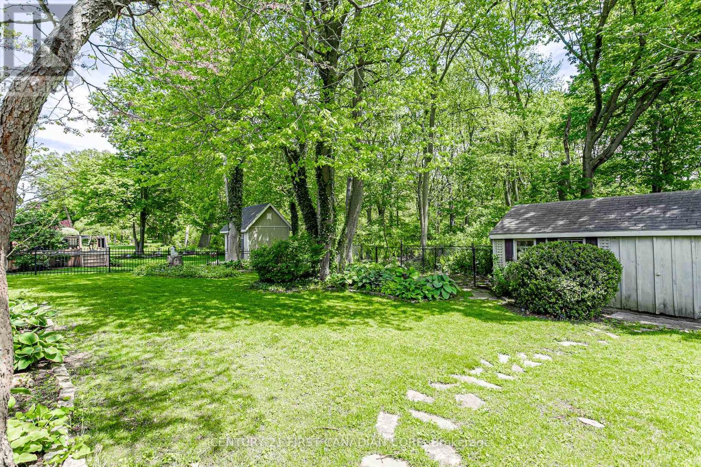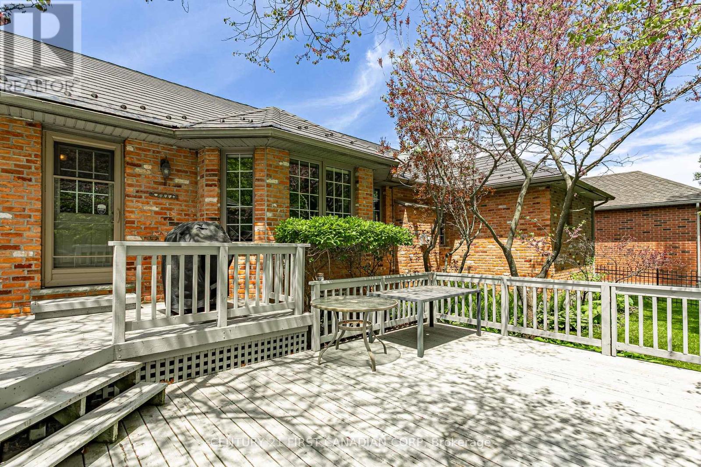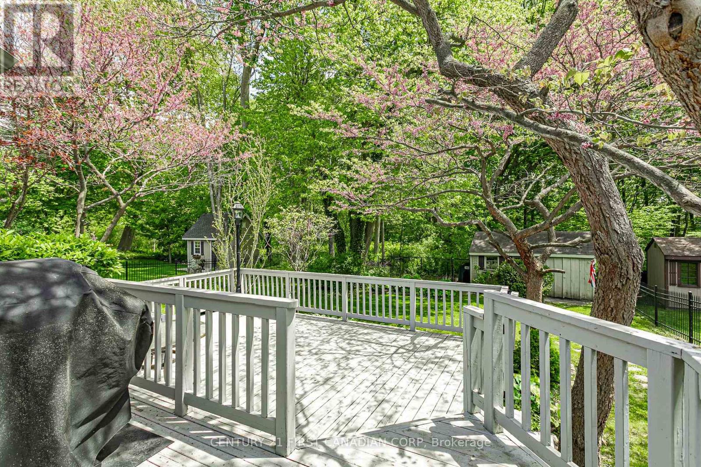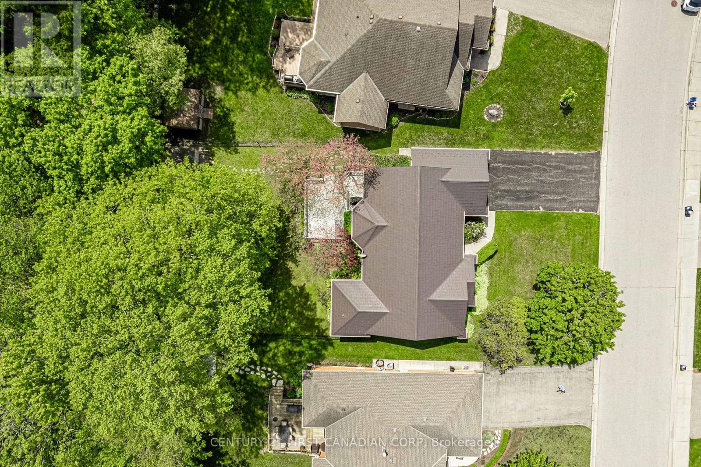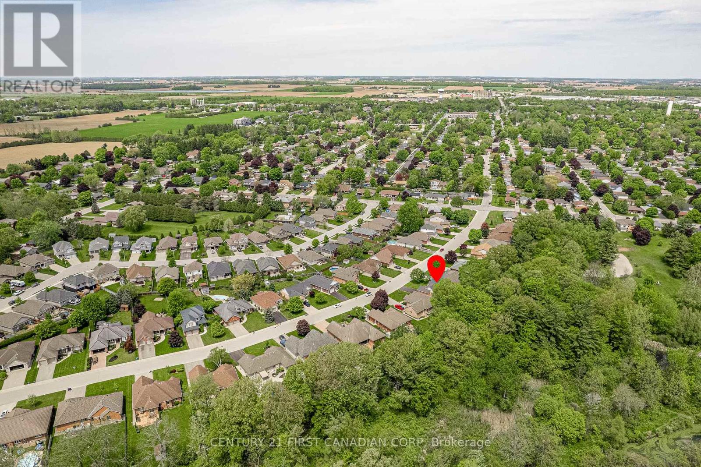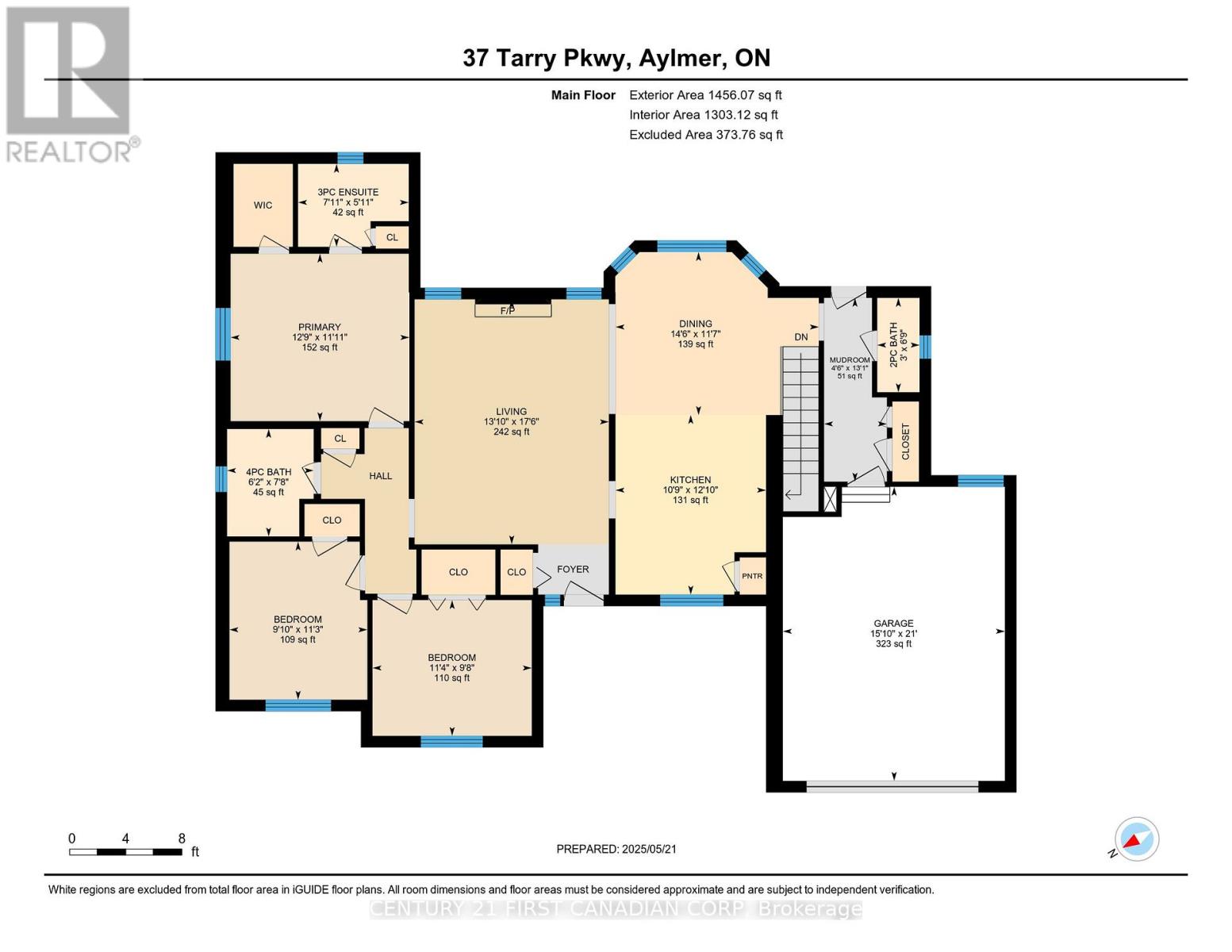37 Tarry Parkway, Aylmer, Ontario N5H 3E2 (28399269)
37 Tarry Parkway Aylmer, Ontario N5H 3E2
$729,900
Charming 1 Floor Bungalow backing onto acres of Forest! Truly a rare find on a very desirable, very quiet parkway. Inviting layout includes open concept kitchen/dining room, livingroom features gas fireplace, hardwood flooring, and offers panoramic forest views. 3 Bedrooms, 2 baths including 3 pc. Ensuite. Need more room? The finished lower level delivers with an oversized recreation room with a second gas fireplace, a dedicated office space (formally used as a 4th bedroom), workshop area, full laundry room, and ample storage. 1.5 car garage with double wide driveway checks off the "must haves" list. A multi level deck, storage shed and dog kennel complete the fully fenced park like rear yard. Upgrades include: Metal roof w/gutter-guards, recent furnace and heat pump. House is exceptionally clean and well cared for. Quick Possession available. (id:60297)
Open House
This property has open houses!
2:00 pm
Ends at:4:00 pm
Property Details
| MLS® Number | X12188233 |
| Property Type | Single Family |
| Community Name | Aylmer |
| AmenitiesNearBy | Place Of Worship |
| EquipmentType | Water Heater |
| Features | Backs On Greenbelt, Flat Site, Conservation/green Belt |
| ParkingSpaceTotal | 5 |
| RentalEquipmentType | Water Heater |
| Structure | Deck, Shed |
Building
| BathroomTotal | 3 |
| BedroomsAboveGround | 3 |
| BedroomsTotal | 3 |
| Age | 16 To 30 Years |
| Amenities | Fireplace(s) |
| Appliances | Garage Door Opener Remote(s), Water Meter, Dryer, Stove, Washer, Refrigerator |
| ArchitecturalStyle | Bungalow |
| BasementDevelopment | Partially Finished |
| BasementType | Full (partially Finished) |
| ConstructionStyleAttachment | Detached |
| CoolingType | Central Air Conditioning, Air Exchanger |
| ExteriorFinish | Brick |
| FireplacePresent | Yes |
| FireplaceTotal | 2 |
| FlooringType | Tile, Hardwood, Laminate |
| FoundationType | Poured Concrete |
| HalfBathTotal | 1 |
| HeatingFuel | Natural Gas |
| HeatingType | Forced Air |
| StoriesTotal | 1 |
| SizeInterior | 1100 - 1500 Sqft |
| Type | House |
| UtilityWater | Municipal Water |
Parking
| Attached Garage | |
| Garage |
Land
| Acreage | No |
| FenceType | Fenced Yard |
| LandAmenities | Place Of Worship |
| LandscapeFeatures | Landscaped |
| Sewer | Sanitary Sewer |
| SizeDepth | 128 Ft |
| SizeFrontage | 65 Ft |
| SizeIrregular | 65 X 128 Ft |
| SizeTotalText | 65 X 128 Ft |
Rooms
| Level | Type | Length | Width | Dimensions |
|---|---|---|---|---|
| Lower Level | Recreational, Games Room | 7.25 m | 7.91 m | 7.25 m x 7.91 m |
| Lower Level | Exercise Room | 4.69 m | 3.7 m | 4.69 m x 3.7 m |
| Lower Level | Laundry Room | 3.72 m | 3.08 m | 3.72 m x 3.08 m |
| Lower Level | Workshop | 5.84 m | 3.68 m | 5.84 m x 3.68 m |
| Lower Level | Utility Room | 3.2 m | 3.28 m | 3.2 m x 3.28 m |
| Main Level | Foyer | 3.99 m | 1.37 m | 3.99 m x 1.37 m |
| Main Level | Living Room | 5.33 m | 4.22 m | 5.33 m x 4.22 m |
| Main Level | Kitchen | 3.91 m | 3.21 m | 3.91 m x 3.21 m |
| Main Level | Dining Room | 3.54 m | 4.42 m | 3.54 m x 4.42 m |
| Main Level | Primary Bedroom | 3.64 m | 3.89 m | 3.64 m x 3.89 m |
| Main Level | Bedroom 2 | 3.44 m | 3 m | 3.44 m x 3 m |
| Main Level | Bedroom 3 | 2.95 m | 3.46 m | 2.95 m x 3.46 m |
| Main Level | Bathroom | 2.34 m | 1.88 m | 2.34 m x 1.88 m |
| Main Level | Bathroom | 1.8 m | 2.41 m | 1.8 m x 2.41 m |
| Main Level | Bathroom | 2.05 m | 0.92 m | 2.05 m x 0.92 m |
Utilities
| Cable | Installed |
| Electricity | Installed |
| Sewer | Installed |
https://www.realtor.ca/real-estate/28399269/37-tarry-parkway-aylmer-aylmer
Interested?
Contact us for more information
Brian Watson
Salesperson
THINKING OF SELLING or BUYING?
We Get You Moving!
Contact Us

About Steve & Julia
With over 40 years of combined experience, we are dedicated to helping you find your dream home with personalized service and expertise.
© 2025 Wiggett Properties. All Rights Reserved. | Made with ❤️ by Jet Branding




