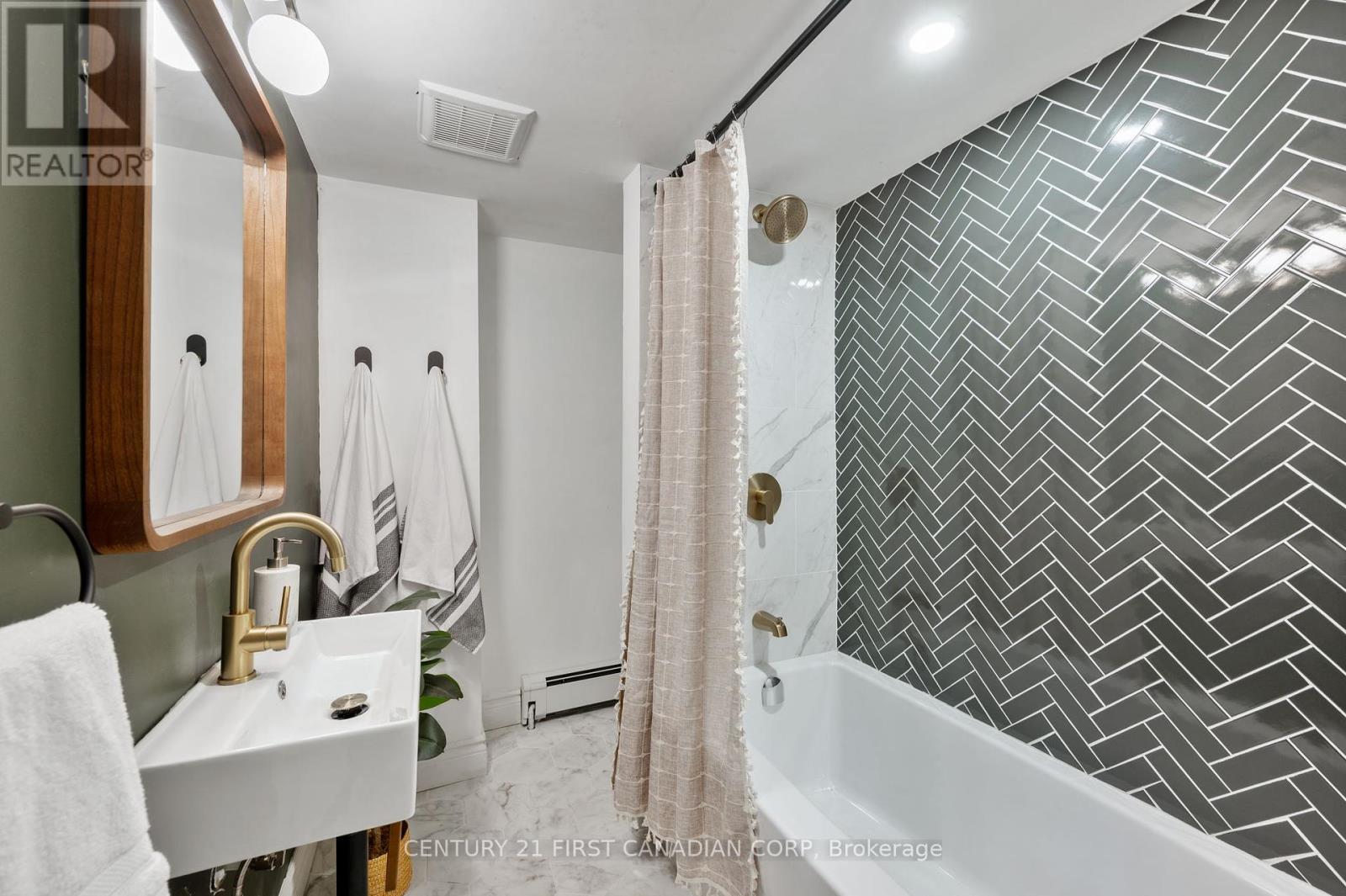372 Mornington Avenue, London East (East G), Ontario N5Y 3C4 (28064217)
372 Mornington Avenue London East, Ontario N5Y 3C4
$479,900
Beautifully renovated and move-in ready, 372 Mornington Avenue is a must-see! This home offers a stylish blend of modern updates and classic charm. Featuring new luxury vinyl plank flooring, updated lighting, and sleek tile work throughout. The bright living room with a decorative fireplace flows seamlessly into the spacious dining areaideal for entertaining. The oversized galley kitchen boasts quartz countertops, a built-in wine rack, and a chic backsplash. Upstairs, you'll find two large bedrooms, including a primary with a 2-piece ensuite, plus a versatile third bedroom perfect for a nursery or home office. Two full bathrooms provide convenience for the whole family. Enjoy peace of mind with an owned on-demand hot water tank and a new boiler with baseboard heating units. Outside, the deep lot features a detached workshop with hydroperfect for a retreat or hobby space. Prime location and an unbeatable price point make this a fantastic opportunity! Book your showing today! (id:60297)
Open House
This property has open houses!
2:00 pm
Ends at:4:00 pm
2:00 pm
Ends at:4:00 pm
Property Details
| MLS® Number | X12037186 |
| Property Type | Single Family |
| Community Name | East G |
| AmenitiesNearBy | Public Transit, Schools |
| CommunityFeatures | Community Centre, School Bus |
| EquipmentType | None |
| Features | Flat Site, Lane |
| ParkingSpaceTotal | 2 |
| RentalEquipmentType | None |
| Structure | Porch, Shed, Workshop |
Building
| BathroomTotal | 3 |
| BedroomsAboveGround | 3 |
| BedroomsTotal | 3 |
| Appliances | Dishwasher, Dryer, Stove, Washer, Refrigerator |
| BasementDevelopment | Unfinished |
| BasementType | N/a (unfinished) |
| ConstructionStyleAttachment | Detached |
| CoolingType | Wall Unit |
| ExteriorFinish | Aluminum Siding |
| FoundationType | Unknown |
| HalfBathTotal | 1 |
| HeatingFuel | Natural Gas |
| HeatingType | Hot Water Radiator Heat |
| StoriesTotal | 2 |
| SizeInterior | 1100 - 1500 Sqft |
| Type | House |
| UtilityWater | Municipal Water |
Parking
| No Garage |
Land
| Acreage | No |
| FenceType | Fenced Yard |
| LandAmenities | Public Transit, Schools |
| Sewer | Sanitary Sewer |
| SizeDepth | 127 Ft ,3 In |
| SizeFrontage | 25 Ft ,6 In |
| SizeIrregular | 25.5 X 127.3 Ft |
| SizeTotalText | 25.5 X 127.3 Ft |
Rooms
| Level | Type | Length | Width | Dimensions |
|---|---|---|---|---|
| Second Level | Primary Bedroom | 5.09 m | 3.99 m | 5.09 m x 3.99 m |
| Second Level | Bathroom | 0.73 m | 1.96 m | 0.73 m x 1.96 m |
| Second Level | Bedroom 2 | 3.06 m | 3.95 m | 3.06 m x 3.95 m |
| Second Level | Bedroom 3 | 3.98 m | 3.5 m | 3.98 m x 3.5 m |
| Second Level | Bathroom | 1.94 m | 1.75 m | 1.94 m x 1.75 m |
| Basement | Laundry Room | 3.12 m | 2.45 m | 3.12 m x 2.45 m |
| Main Level | Foyer | 1.02 m | 3.17 m | 1.02 m x 3.17 m |
| Main Level | Living Room | 3.67 m | 3.53 m | 3.67 m x 3.53 m |
| Main Level | Dining Room | 4.15 m | 3.97 m | 4.15 m x 3.97 m |
| Main Level | Kitchen | 3.27 m | 3.55 m | 3.27 m x 3.55 m |
| Main Level | Bathroom | 1.71 m | 2.37 m | 1.71 m x 2.37 m |
https://www.realtor.ca/real-estate/28064217/372-mornington-avenue-london-east-east-g-east-g
Interested?
Contact us for more information
Haley Geddes
Salesperson
THINKING OF SELLING or BUYING?
We Get You Moving!
Contact Us

About Steve & Julia
With over 40 years of combined experience, we are dedicated to helping you find your dream home with personalized service and expertise.
© 2025 Wiggett Properties. All Rights Reserved. | Made with ❤️ by Jet Branding



































