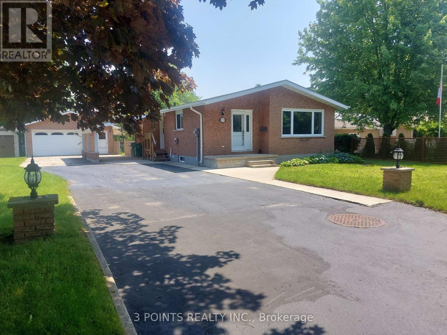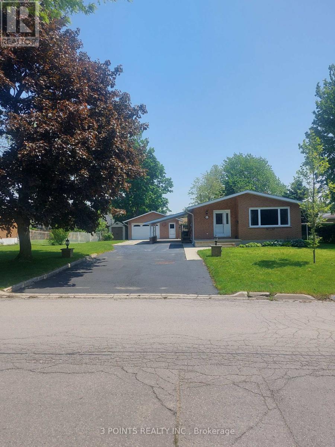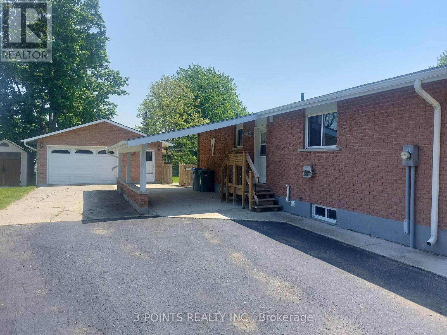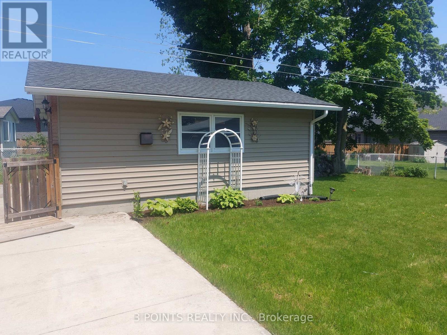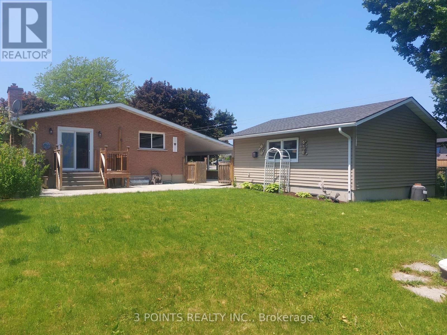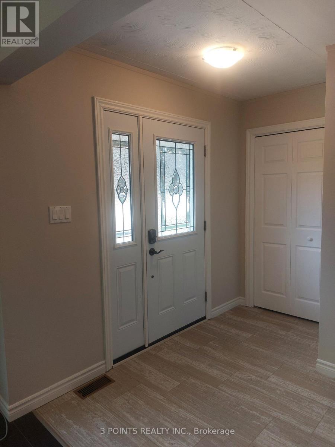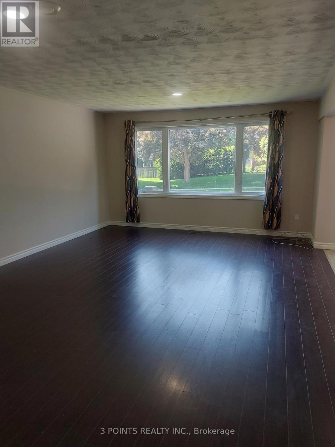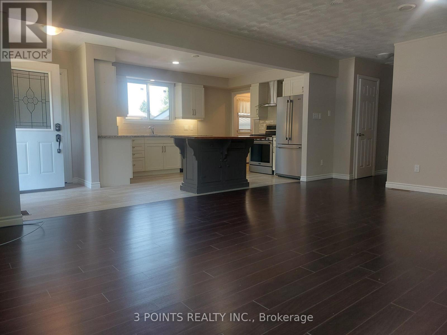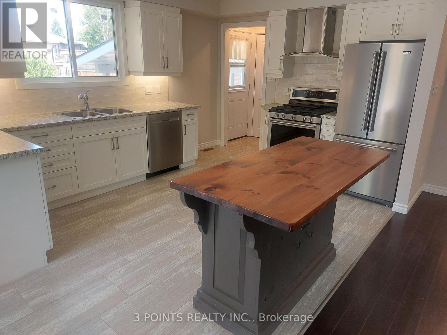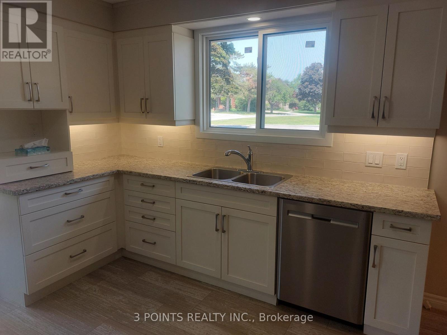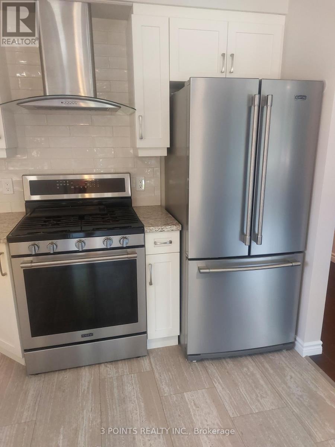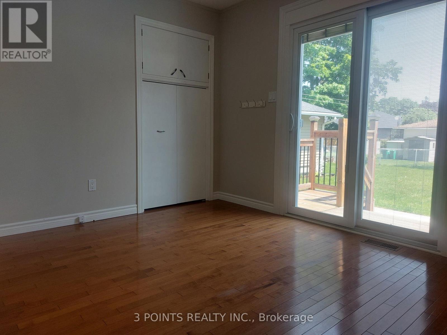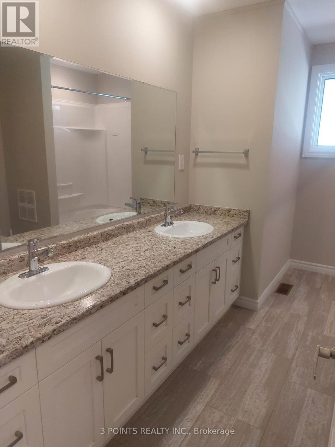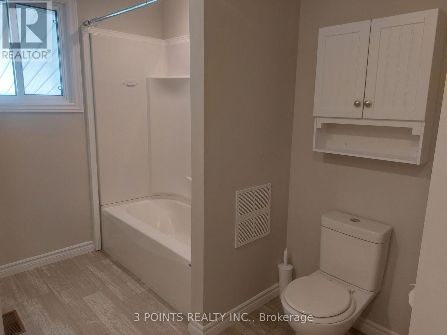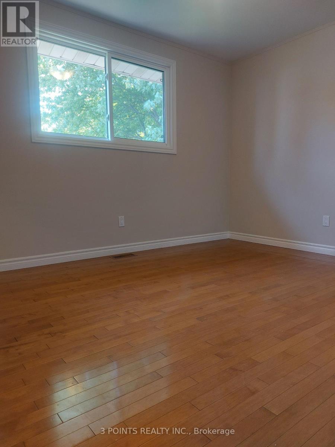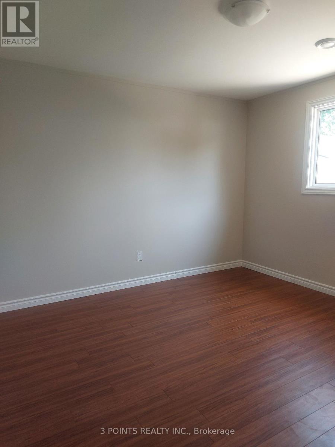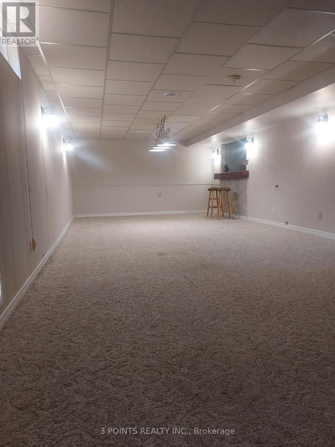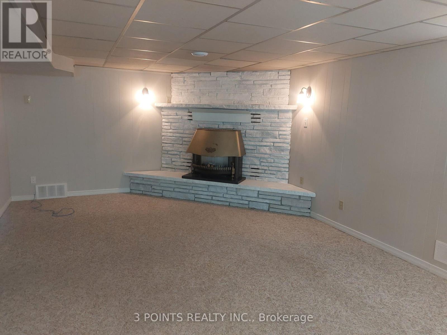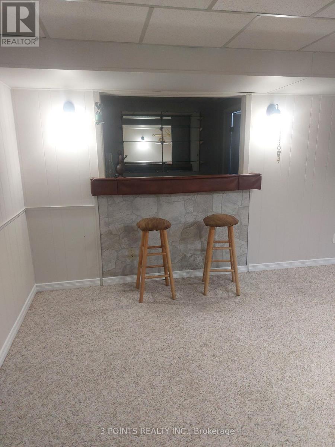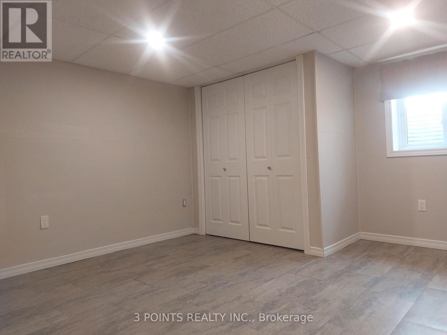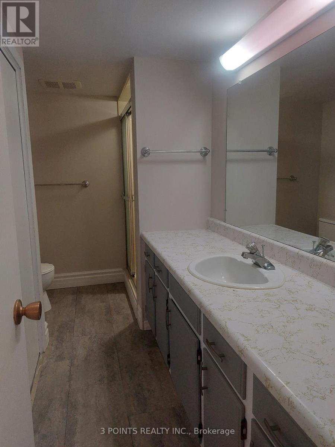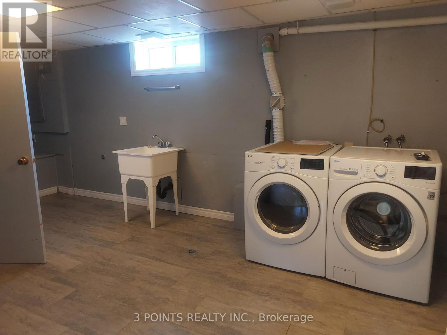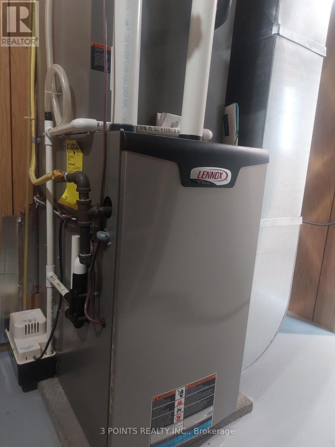377 South Street S, Goderich (Goderich (Town)), Ontario N7A 3M7 (28447175)
377 South Street S Goderich, Ontario N7A 3M7
$665,000
Attractive and well maintained 4 bedroom family home in south Goderich. A short walk to schools, shopping and the beach, this home boasts an updated kitchen with attractive island and stainless steel appliances. The living area is open concept throughout the living room, kitchen and dining area. The primary bedroom has a walkout to a porch, patio and the large fenced back yard. The spacious lower level is appointed with a large family room finished with a gas fireplace and wet bar as well as a spacious laundry and storage room, 3 piece bathroom and 4th bedroom that has a large window and window well. The home is climate controlled by a newer forced air gas Lennox furnace and central air and has updated vinyl windows & exterior doors throughout. Hobbiests and do-it-yourselfers will love the detached 2-car gas heated garage/workshop. Access on the coldest or wet days is a breeze with the carport that provides direct entry into the kitchen. Act now, this won't last! (id:60297)
Property Details
| MLS® Number | X12210820 |
| Property Type | Single Family |
| Community Name | Goderich (Town) |
| EquipmentType | Water Heater - Gas, Water Heater |
| Features | Irregular Lot Size, Flat Site, Level |
| ParkingSpaceTotal | 8 |
| RentalEquipmentType | Water Heater - Gas, Water Heater |
| Structure | Porch, Patio(s) |
Building
| BathroomTotal | 2 |
| BedroomsAboveGround | 4 |
| BedroomsTotal | 4 |
| Age | 51 To 99 Years |
| Amenities | Fireplace(s) |
| Appliances | Water Heater, Water Meter, Central Vacuum, Dishwasher, Dryer, Stove, Washer, Refrigerator |
| ArchitecturalStyle | Bungalow |
| BasementDevelopment | Partially Finished |
| BasementType | Full (partially Finished) |
| ConstructionStyleAttachment | Detached |
| CoolingType | Central Air Conditioning |
| ExteriorFinish | Brick |
| FireplacePresent | Yes |
| FireplaceTotal | 1 |
| FoundationType | Poured Concrete |
| HeatingFuel | Natural Gas |
| HeatingType | Forced Air |
| StoriesTotal | 1 |
| SizeInterior | 1100 - 1500 Sqft |
| Type | House |
| UtilityWater | Municipal Water |
Parking
| Detached Garage | |
| Garage |
Land
| Acreage | No |
| Sewer | Sanitary Sewer |
| SizeDepth | 151 Ft ,7 In |
| SizeFrontage | 101 Ft ,6 In |
| SizeIrregular | 101.5 X 151.6 Ft |
| SizeTotalText | 101.5 X 151.6 Ft |
| ZoningDescription | R1 |
Rooms
| Level | Type | Length | Width | Dimensions |
|---|---|---|---|---|
| Basement | Bathroom | 1 m | 1 m | 1 m x 1 m |
| Basement | Utility Room | 4.17 m | 1.93 m | 4.17 m x 1.93 m |
| Basement | Recreational, Games Room | 11.33 m | 3.99 m | 11.33 m x 3.99 m |
| Basement | Bedroom 4 | 4.01 m | 3 m | 4.01 m x 3 m |
| Basement | Laundry Room | 3.68 m | 2.54 m | 3.68 m x 2.54 m |
| Main Level | Foyer | 2.64 m | 1.27 m | 2.64 m x 1.27 m |
| Main Level | Living Room | 6.07 m | 4.37 m | 6.07 m x 4.37 m |
| Main Level | Kitchen | 4.14 m | 3.23 m | 4.14 m x 3.23 m |
| Main Level | Primary Bedroom | 3.71 m | 3.25 m | 3.71 m x 3.25 m |
| Main Level | Bedroom 2 | 3.73 m | 3.2 m | 3.73 m x 3.2 m |
| Main Level | Bedroom 3 | 3.66 m | 2.92 m | 3.66 m x 2.92 m |
| Main Level | Bathroom | 1 m | 1 m | 1 m x 1 m |
Utilities
| Cable | Available |
| Electricity | Installed |
| Sewer | Installed |
https://www.realtor.ca/real-estate/28447175/377-south-street-s-goderich-goderich-town-goderich-town
Interested?
Contact us for more information
Tim Westlake
Broker of Record
THINKING OF SELLING or BUYING?
We Get You Moving!
Contact Us

About Steve & Julia
With over 40 years of combined experience, we are dedicated to helping you find your dream home with personalized service and expertise.
© 2025 Wiggett Properties. All Rights Reserved. | Made with ❤️ by Jet Branding
