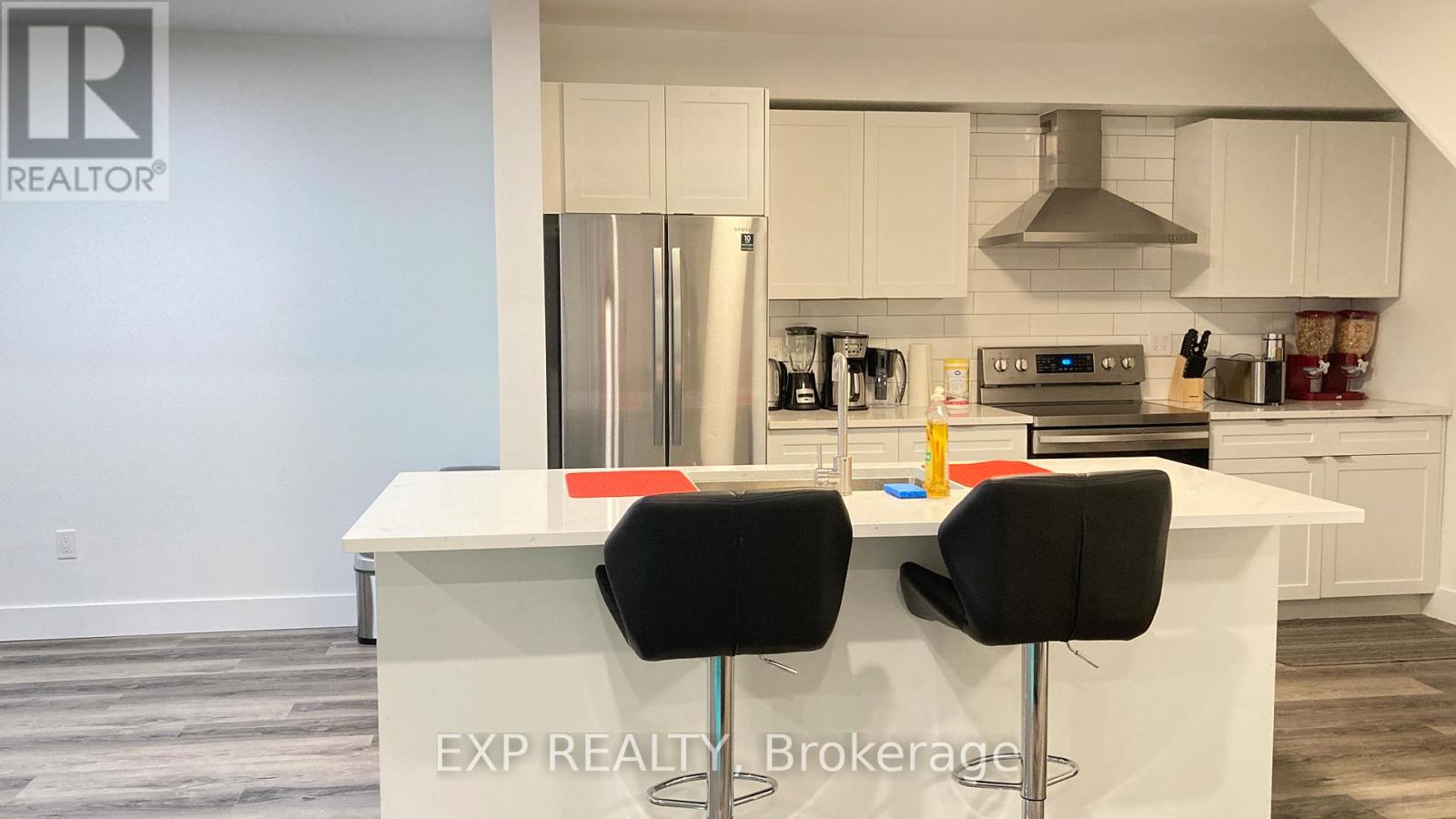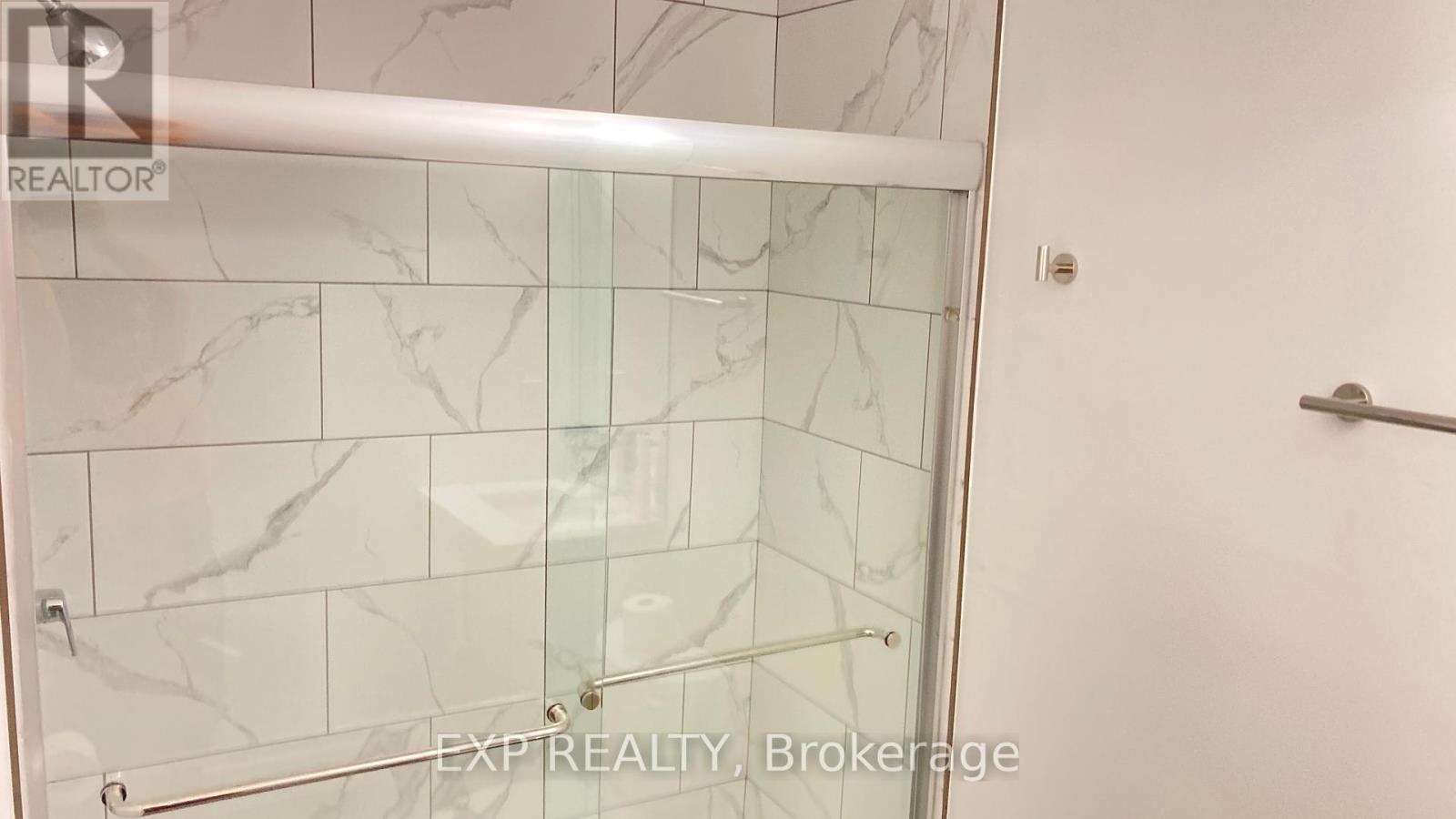38 - 105 Andover Drive, London, Ontario N6J 4B1 (27663252)
38 - 105 Andover Drive London, Ontario N6J 4B1
$2,400 Monthly
Welcome to this beautifully updated 3-level townhouse in Westmount, perfect for families, students, or professionals. Just 13 minutes to Western University and 3 minutes to schools, parks, shopping, and amenities, it offers unmatched convenience. The lower level features a bedroom, full bathroom, and in-unit laundry. The main level boasts an open-concept kitchen and living area with stainless steel appliances, while the upper level offers two bright bedrooms and another full bathroom. Ideally located and move-in ready, this home has it all! (id:60297)
Property Details
| MLS® Number | X10429814 |
| Property Type | Single Family |
| Community Name | South O |
| AmenitiesNearBy | Public Transit, Schools |
| CommunityFeatures | Pet Restrictions, School Bus |
| ParkingSpaceTotal | 2 |
Building
| BathroomTotal | 2 |
| BedroomsAboveGround | 2 |
| BedroomsBelowGround | 1 |
| BedroomsTotal | 3 |
| Appliances | Water Heater, Dryer, Furniture, Washer |
| BasementDevelopment | Finished |
| BasementType | N/a (finished) |
| CoolingType | Wall Unit |
| ExteriorFinish | Aluminum Siding |
| FireProtection | Smoke Detectors |
| HeatingFuel | Electric |
| HeatingType | Baseboard Heaters |
| StoriesTotal | 2 |
| SizeInterior | 1399.9886 - 1598.9864 Sqft |
| Type | Row / Townhouse |
Land
| Acreage | No |
| LandAmenities | Public Transit, Schools |
Rooms
| Level | Type | Length | Width | Dimensions |
|---|---|---|---|---|
| Second Level | Bedroom | 4.98 m | 3.35 m | 4.98 m x 3.35 m |
| Second Level | Bedroom 2 | 3.38 m | 3.07 m | 3.38 m x 3.07 m |
| Second Level | Bathroom | Measurements not available | ||
| Lower Level | Bedroom 3 | 3.63 m | 3.35 m | 3.63 m x 3.35 m |
| Lower Level | Bathroom | Measurements not available | ||
| Lower Level | Laundry Room | Measurements not available | ||
| Main Level | Dining Room | 3.05 m | 2.95 m | 3.05 m x 2.95 m |
| Main Level | Kitchen | 4.04 m | 2.95 m | 4.04 m x 2.95 m |
| Main Level | Living Room | 4.98 m | 3.71 m | 4.98 m x 3.71 m |
https://www.realtor.ca/real-estate/27663252/38-105-andover-drive-london-south-o
Interested?
Contact us for more information
Ayo Macaulay
Salesperson
THINKING OF SELLING or BUYING?
Let’s start the conversation.
Contact Us

Important Links
About Steve & Julia
With over 40 years of combined experience, we are dedicated to helping you find your dream home with personalized service and expertise.
© 2024 Wiggett Properties. All Rights Reserved. | Made with ❤️ by Jet Branding


































