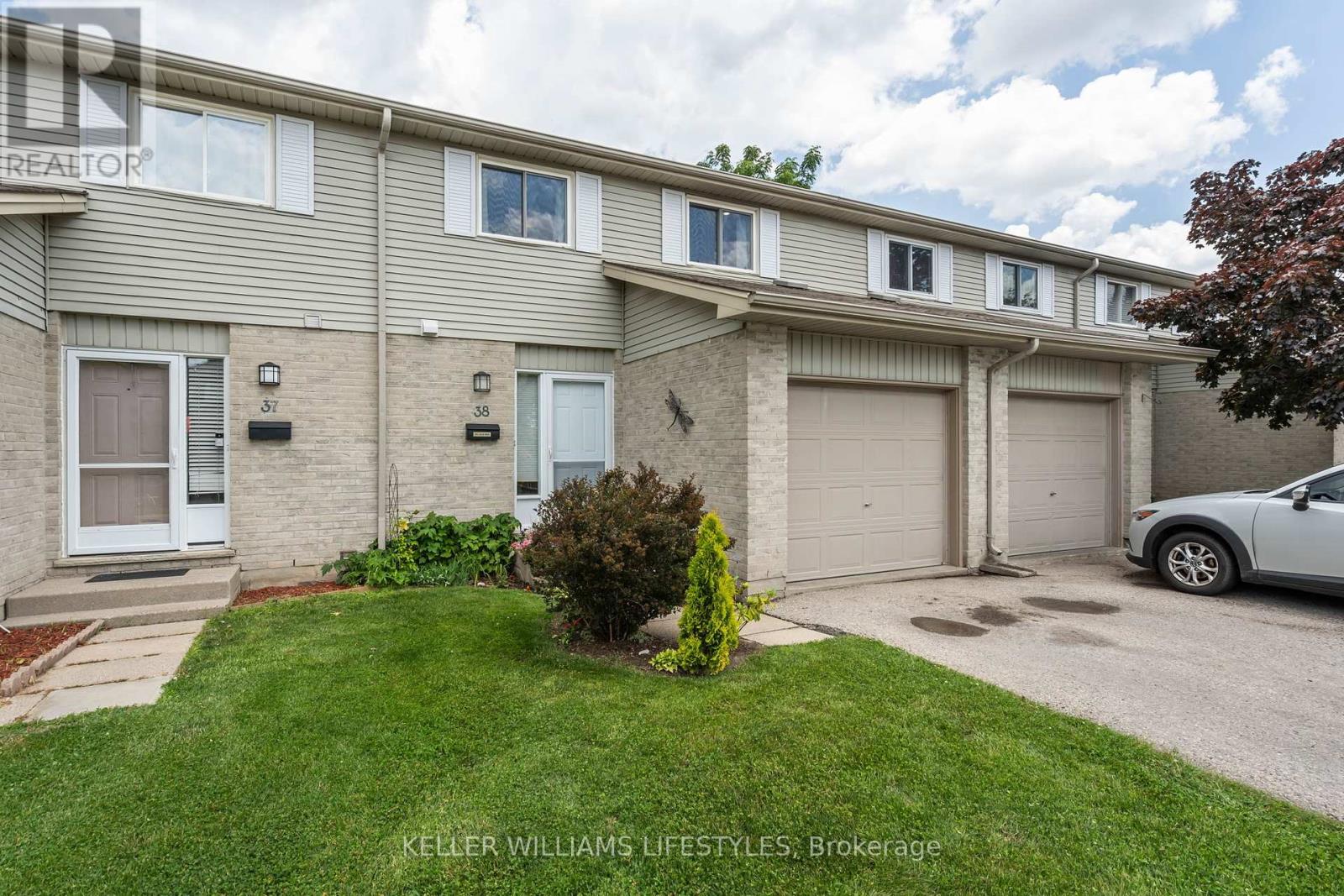38 - 30 Clarendon Crescent, London South (South P), Ontario N6C 5Y2 (28550153)
38 - 30 Clarendon Crescent London South, Ontario N6C 5Y2
$499,900Maintenance, Common Area Maintenance, Insurance
$420 Monthly
Maintenance, Common Area Maintenance, Insurance
$420 MonthlyDiscover one of the nicest homes in this sought-after condo community, nestled quietly within a charming single-family neighbourhood. This stunning 3-bedroom residence offers added comfort and thoughtful upgrades throughout. The high-end kitchen has been beautifully renovated, featuring granite countertops, upgraded cabinetry with clever "secret" features (such as built-in organizer trays and a spice drawer) and stainless steel appliances - ideal for any home chef. A magnificently refinished solid wood staircase adds a touch of elegance to the home's interior. The spacious primary bedroom includes an additional sitting area or workspace and a generous walk-in closet. The updated bathroom boasts a luxury air jet bathtub and attractive tile surround. The lower family room provides extra living space for gatherings and relaxation. You'll find a convenient main floor laundry and an attached garage for easy access and storage. Step out through patio doors to your private courtyard, perfect for outdoor entertaining, complete with a natural gas line for the BBQ. Efficiency has been prioritized with recent updates to the furnace, AC, and insulation, following a comprehensive energy audit (2021). This exceptional property combines quality craftsmanship, modern conveniences, and a peaceful setting - truly a wonderful place to call home. (id:60297)
Property Details
| MLS® Number | X12258740 |
| Property Type | Single Family |
| Community Name | South P |
| CommunityFeatures | Pet Restrictions |
| EquipmentType | None |
| ParkingSpaceTotal | 2 |
| RentalEquipmentType | None |
| Structure | Patio(s) |
Building
| BathroomTotal | 2 |
| BedroomsAboveGround | 3 |
| BedroomsTotal | 3 |
| Appliances | Garage Door Opener Remote(s), Dishwasher, Dryer, Stove, Washer, Refrigerator |
| BasementDevelopment | Partially Finished |
| BasementType | N/a (partially Finished) |
| CoolingType | Central Air Conditioning |
| ExteriorFinish | Brick, Vinyl Siding |
| HalfBathTotal | 1 |
| HeatingFuel | Natural Gas |
| HeatingType | Forced Air |
| StoriesTotal | 2 |
| SizeInterior | 1200 - 1399 Sqft |
| Type | Row / Townhouse |
Parking
| Attached Garage | |
| Garage |
Land
| Acreage | No |
Rooms
| Level | Type | Length | Width | Dimensions |
|---|---|---|---|---|
| Second Level | Primary Bedroom | 6.04 m | 3.89 m | 6.04 m x 3.89 m |
| Second Level | Bedroom 2 | 3.66 m | 3.11 m | 3.66 m x 3.11 m |
| Second Level | Bedroom 3 | 3.68 m | 2.87 m | 3.68 m x 2.87 m |
| Lower Level | Family Room | 5.91 m | 4.46 m | 5.91 m x 4.46 m |
| Main Level | Kitchen | 3.04 m | 2.95 m | 3.04 m x 2.95 m |
| Main Level | Living Room | 3.53 m | 2.9 m | 3.53 m x 2.9 m |
| Main Level | Dining Room | 3.22 m | 3.15 m | 3.22 m x 3.15 m |
| Main Level | Laundry Room | 1.98 m | 1.75 m | 1.98 m x 1.75 m |
https://www.realtor.ca/real-estate/28550153/38-30-clarendon-crescent-london-south-south-p-south-p
Interested?
Contact us for more information
Rob Rudell
Broker
THINKING OF SELLING or BUYING?
We Get You Moving!
Contact Us

About Steve & Julia
With over 40 years of combined experience, we are dedicated to helping you find your dream home with personalized service and expertise.
© 2025 Wiggett Properties. All Rights Reserved. | Made with ❤️ by Jet Branding

















































