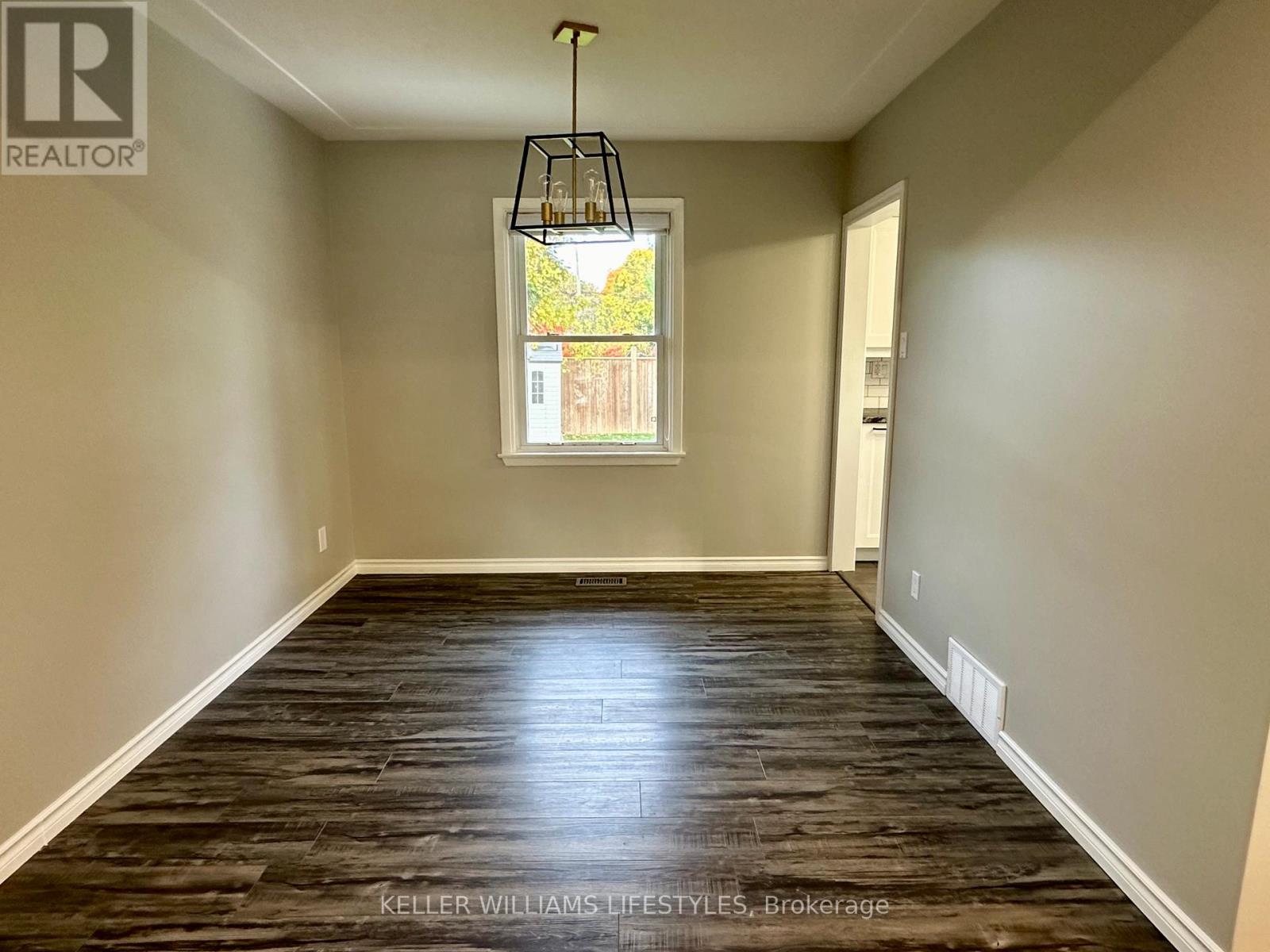38 Afton Road, London South (South T), Ontario N5Z 4A1 (28193169)
38 Afton Road London South, Ontario N5Z 4A1
$569,900
Perfect for first-time buyers! This charming 2-bedroom, 1-bath home has been thoughtfully updated so you can move right in and enjoy. The modern kitchen is fully renovated and ready for your first dinner party (or takeout night we wont judge!). The spacious primary bedroom, once two rooms, is now a dreamy retreat with tons of closet space. The 4-piece bath has had a full makeover, too.Outside, you'll love the fully fenced backyard with privacy fencing, an iron gate, and a beautiful concrete patio perfect for summer BBQs or relaxing with a coffee. A newer garden shed offers extra storage, and the fresh concrete walkway at the front adds great curb appeal. Located in a friendly neighbourhood where you can watch your child walk to school (you can actually see the school at the end of the street) and just minutes from shopping and easy 401 access, this updated home checks all the right boxes for a smart start. (id:60297)
Property Details
| MLS® Number | X12094083 |
| Property Type | Single Family |
| Community Name | South T |
| AmenitiesNearBy | Hospital |
| ParkingSpaceTotal | 3 |
Building
| BathroomTotal | 1 |
| BedroomsAboveGround | 2 |
| BedroomsTotal | 2 |
| Age | 51 To 99 Years |
| Appliances | Water Heater, Stove |
| ArchitecturalStyle | Bungalow |
| BasementDevelopment | Partially Finished |
| BasementType | Full (partially Finished) |
| ConstructionStyleAttachment | Detached |
| CoolingType | Central Air Conditioning |
| ExteriorFinish | Brick |
| FoundationType | Poured Concrete |
| HeatingFuel | Natural Gas |
| HeatingType | Forced Air |
| StoriesTotal | 1 |
| SizeInterior | 700 - 1100 Sqft |
| Type | House |
| UtilityWater | Municipal Water |
Parking
| No Garage |
Land
| Acreage | No |
| FenceType | Fenced Yard |
| LandAmenities | Hospital |
| Sewer | Sanitary Sewer |
| SizeIrregular | 60.1 X 98.8 Acre |
| SizeTotalText | 60.1 X 98.8 Acre|under 1/2 Acre |
| ZoningDescription | R1-7 |
Rooms
| Level | Type | Length | Width | Dimensions |
|---|---|---|---|---|
| Lower Level | Family Room | 6.32 m | 3.56 m | 6.32 m x 3.56 m |
| Lower Level | Recreational, Games Room | 4.5 m | 2.9 m | 4.5 m x 2.9 m |
| Lower Level | Den | 4.5 m | 2.97 m | 4.5 m x 2.97 m |
| Main Level | Living Room | 5.97 m | 3.68 m | 5.97 m x 3.68 m |
| Main Level | Dining Room | 3.02 m | 2.84 m | 3.02 m x 2.84 m |
| Main Level | Primary Bedroom | 5.89 m | 3.23 m | 5.89 m x 3.23 m |
| Main Level | Bedroom | 3.15 m | 2.87 m | 3.15 m x 2.87 m |
https://www.realtor.ca/real-estate/28193169/38-afton-road-london-south-south-t-south-t
Interested?
Contact us for more information
Barb Whitney
Salesperson
THINKING OF SELLING or BUYING?
We Get You Moving!
Contact Us

About Steve & Julia
With over 40 years of combined experience, we are dedicated to helping you find your dream home with personalized service and expertise.
© 2025 Wiggett Properties. All Rights Reserved. | Made with ❤️ by Jet Branding





































