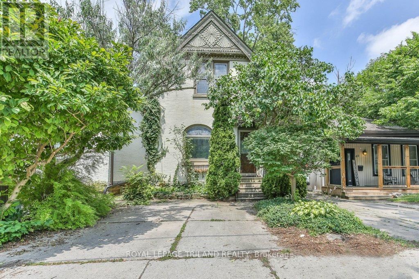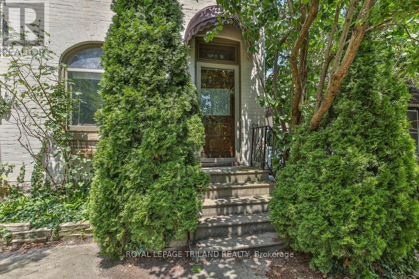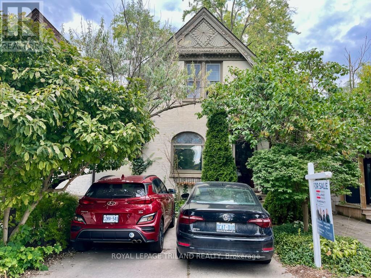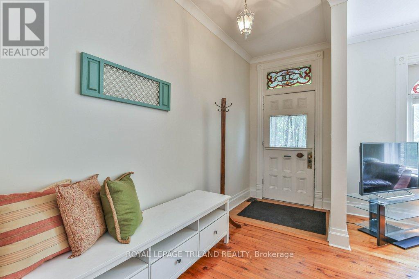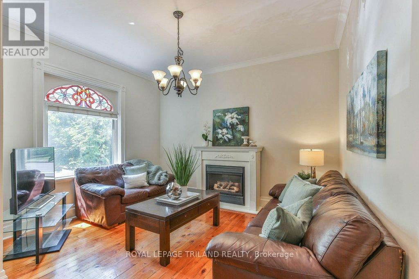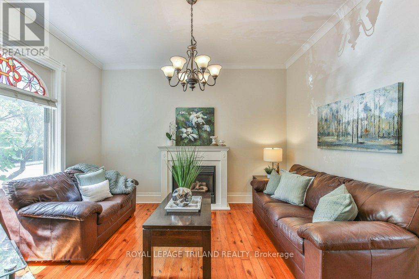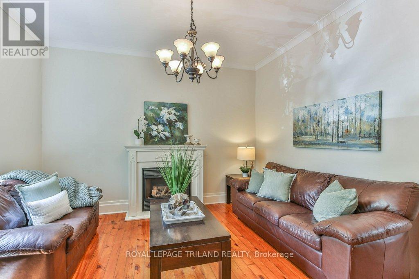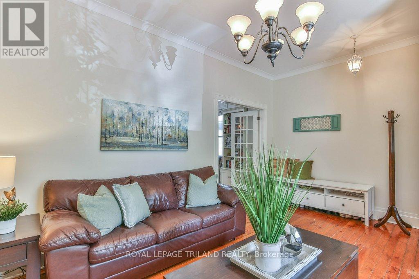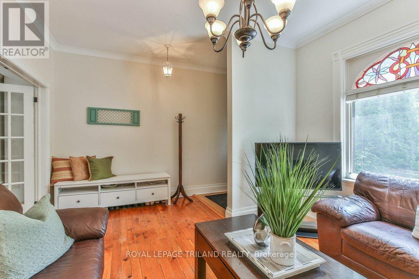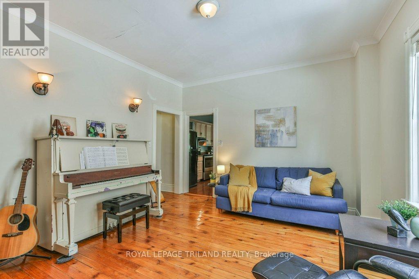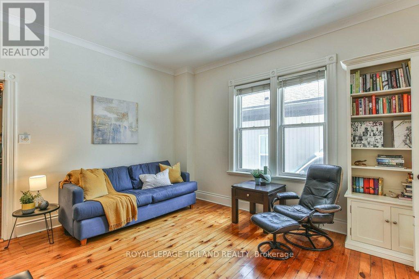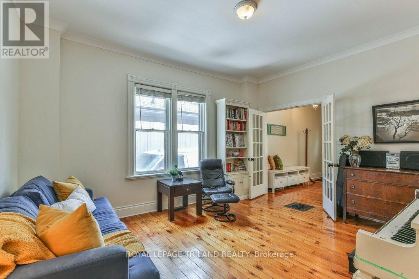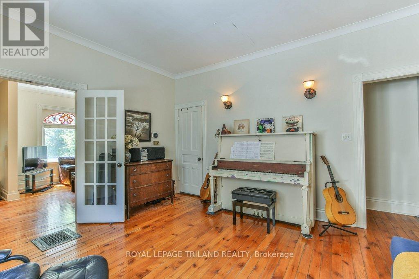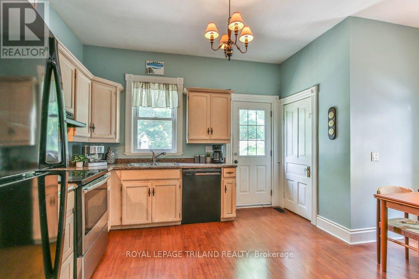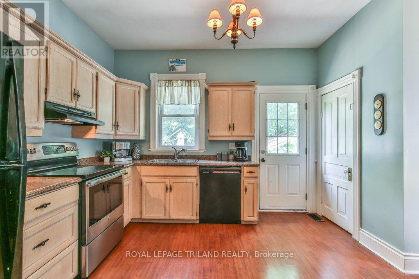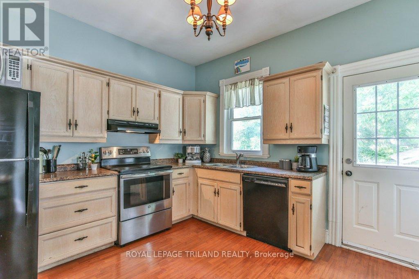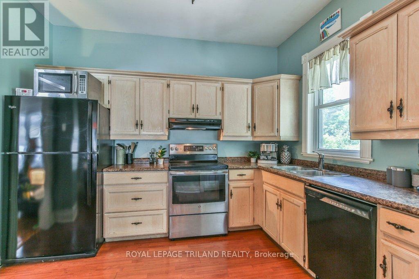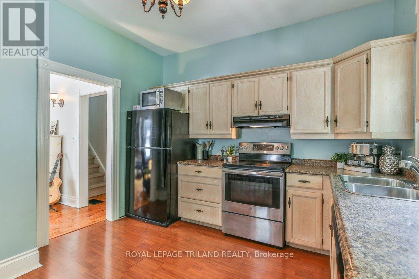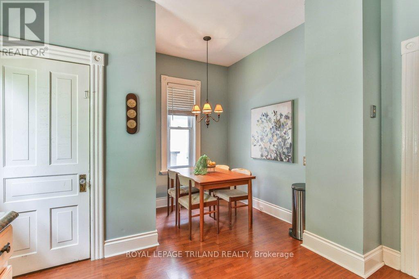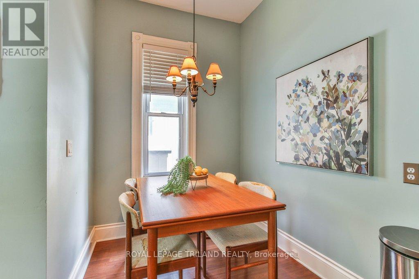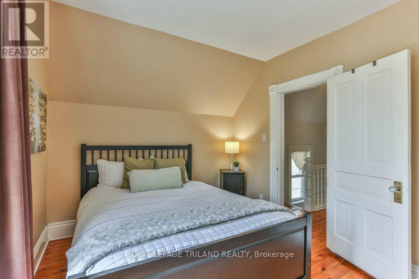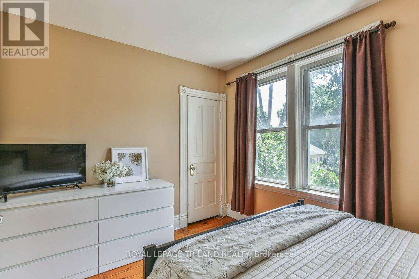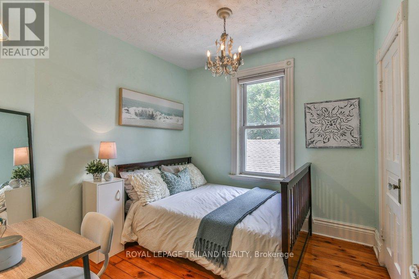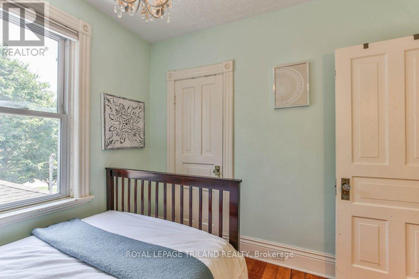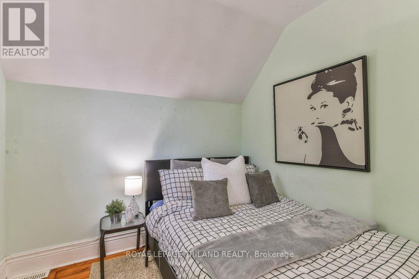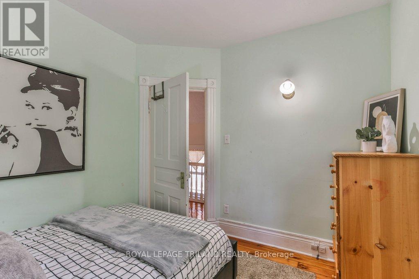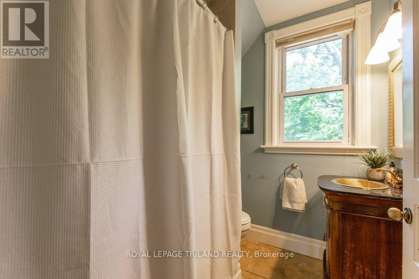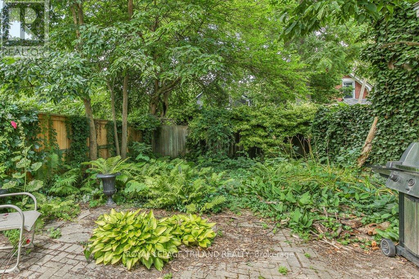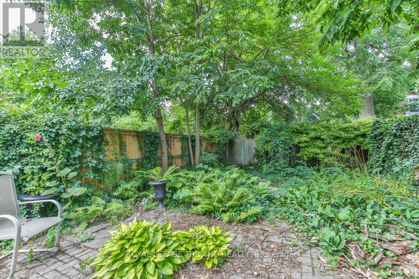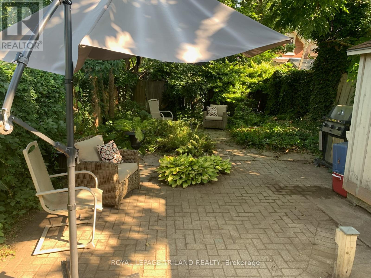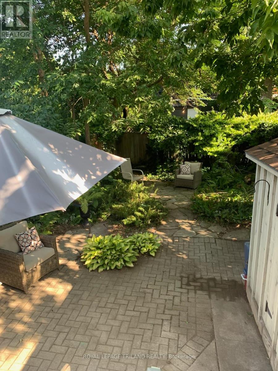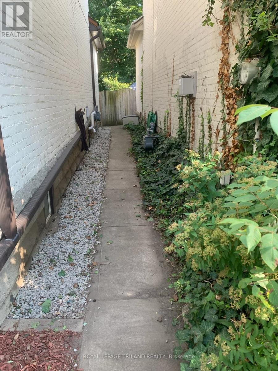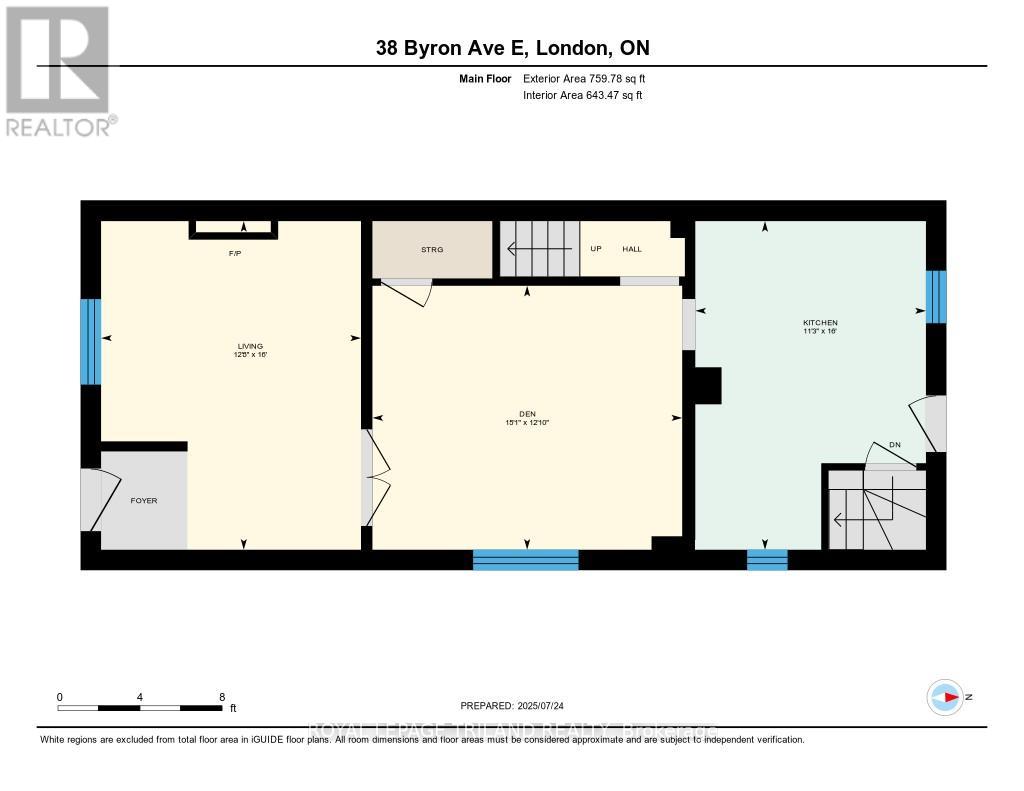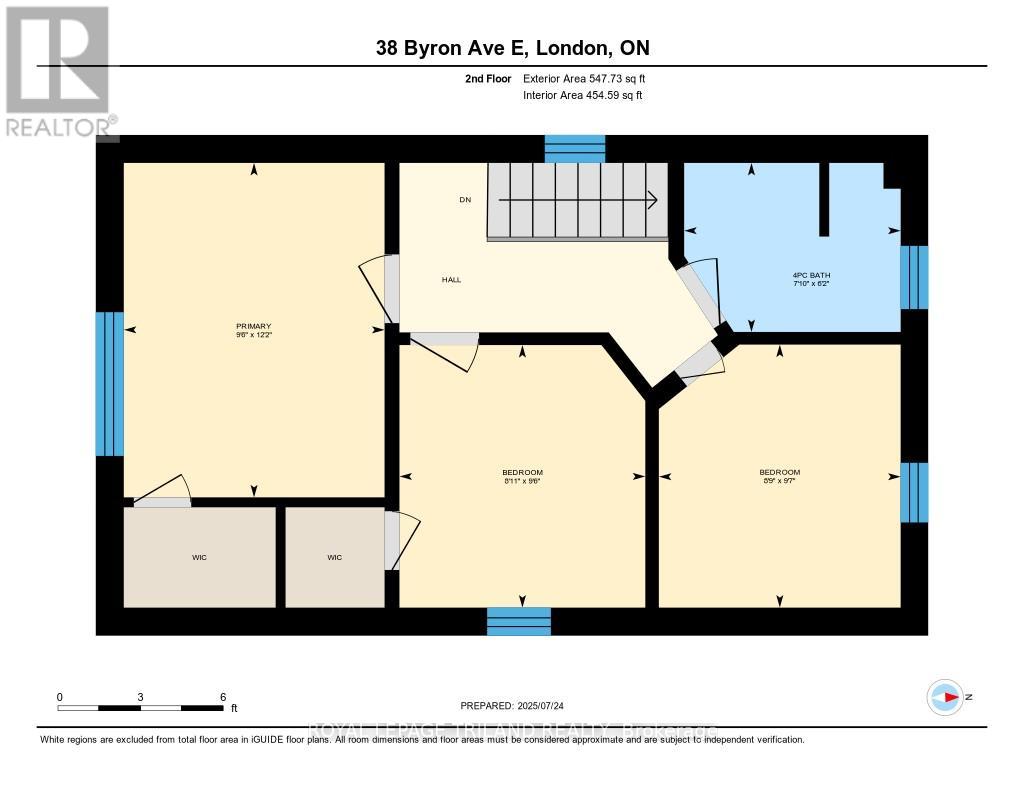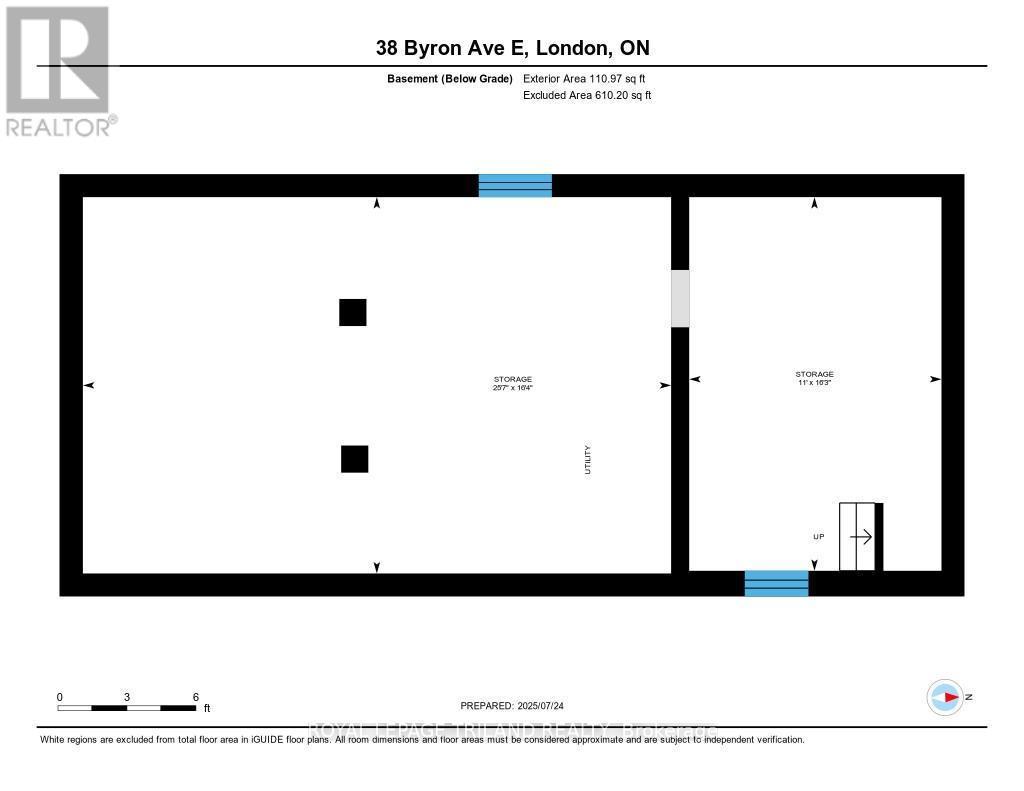38 Byron Avenue E, London South (South F), Ontario N6C 1C5 (28660732)
38 Byron Avenue E London South, Ontario N6C 1C5
$499,900
Welcome to 38 Byron Avenue, nestled in Wortley Village! This charming 3-bedroom, 1-bathroom, 2-storey home offers a warm and inviting atmosphere with two spacious living areas on the main floor, one featuring a cozy gas fireplace. Beautiful stained glass windows at the front of the home add character and timeless appeal. The functional layout provides plenty of space for family living and entertaining. The private backyard, is ready for your personal touch - perfect for creating your dream outdoor retreat. A 2-car driveway ensures convenient parking. Located in the sought-after Wortley Village community, you'll love being steps from vibrant shops, cafes, parks, and schools. Don't miss this opportunity to own a character-filled home in one of Londons most desirable neighbourhoods! (id:60297)
Property Details
| MLS® Number | X12310907 |
| Property Type | Single Family |
| Community Name | South F |
| AmenitiesNearBy | Park, Schools, Public Transit |
| EquipmentType | Water Heater, Furnace |
| Features | Carpet Free |
| ParkingSpaceTotal | 2 |
| RentalEquipmentType | Water Heater, Furnace |
Building
| BathroomTotal | 1 |
| BedroomsAboveGround | 3 |
| BedroomsTotal | 3 |
| Age | 100+ Years |
| Amenities | Fireplace(s) |
| Appliances | Blinds, Dishwasher, Dryer, Stove, Washer, Window Coverings, Refrigerator |
| BasementDevelopment | Unfinished |
| BasementType | N/a (unfinished) |
| ConstructionStyleAttachment | Detached |
| CoolingType | Central Air Conditioning |
| ExteriorFinish | Brick |
| FireplacePresent | Yes |
| FireplaceTotal | 1 |
| FoundationType | Block |
| HeatingFuel | Natural Gas |
| HeatingType | Forced Air |
| StoriesTotal | 2 |
| SizeInterior | 700 - 1100 Sqft |
| Type | House |
| UtilityWater | Municipal Water |
Parking
| No Garage |
Land
| Acreage | No |
| LandAmenities | Park, Schools, Public Transit |
| Sewer | Sanitary Sewer |
| SizeDepth | 101 Ft ,6 In |
| SizeFrontage | 23 Ft ,1 In |
| SizeIrregular | 23.1 X 101.5 Ft ; 22.12ft X 103.42ft X 23.06ft X 101.45ft |
| SizeTotalText | 23.1 X 101.5 Ft ; 22.12ft X 103.42ft X 23.06ft X 101.45ft|under 1/2 Acre |
| ZoningDescription | R2-2 |
Rooms
| Level | Type | Length | Width | Dimensions |
|---|---|---|---|---|
| Second Level | Bathroom | 1.87 m | 2.4 m | 1.87 m x 2.4 m |
| Second Level | Bedroom | 2.91 m | 2.68 m | 2.91 m x 2.68 m |
| Second Level | Bedroom | 2.91 m | 2.72 m | 2.91 m x 2.72 m |
| Second Level | Primary Bedroom | 3.7 m | 2.89 m | 3.7 m x 2.89 m |
| Basement | Other | 4.99 m | 7.8 m | 4.99 m x 7.8 m |
| Basement | Other | 4.96 m | 3.35 m | 4.96 m x 3.35 m |
| Main Level | Den | 3.92 m | 4.6 m | 3.92 m x 4.6 m |
| Main Level | Kitchen | 4.88 m | 3.43 m | 4.88 m x 3.43 m |
| Main Level | Living Room | 4.88 m | 3.86 m | 4.88 m x 3.86 m |
https://www.realtor.ca/real-estate/28660732/38-byron-avenue-e-london-south-south-f-south-f
Interested?
Contact us for more information
Lindsay Reid
Broker
Devin Nadeau
Broker
Tara Fujimura
Salesperson
Holly Tornabuono
Salesperson
THINKING OF SELLING or BUYING?
We Get You Moving!
Contact Us

About Steve & Julia
With over 40 years of combined experience, we are dedicated to helping you find your dream home with personalized service and expertise.
© 2025 Wiggett Properties. All Rights Reserved. | Made with ❤️ by Jet Branding
