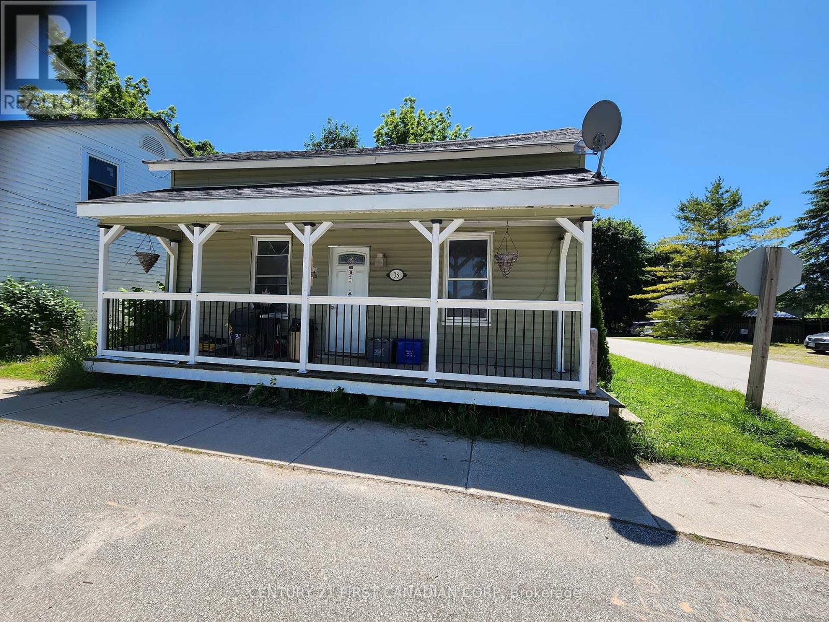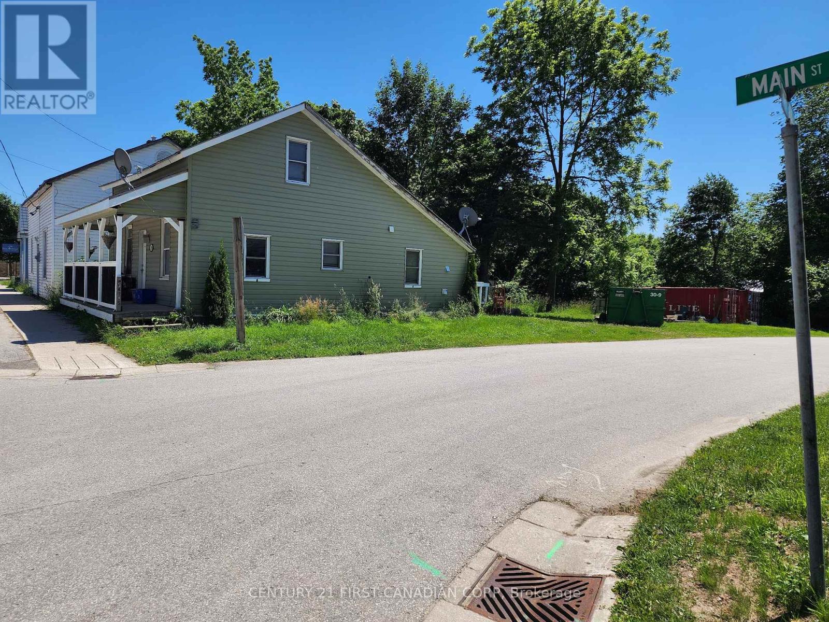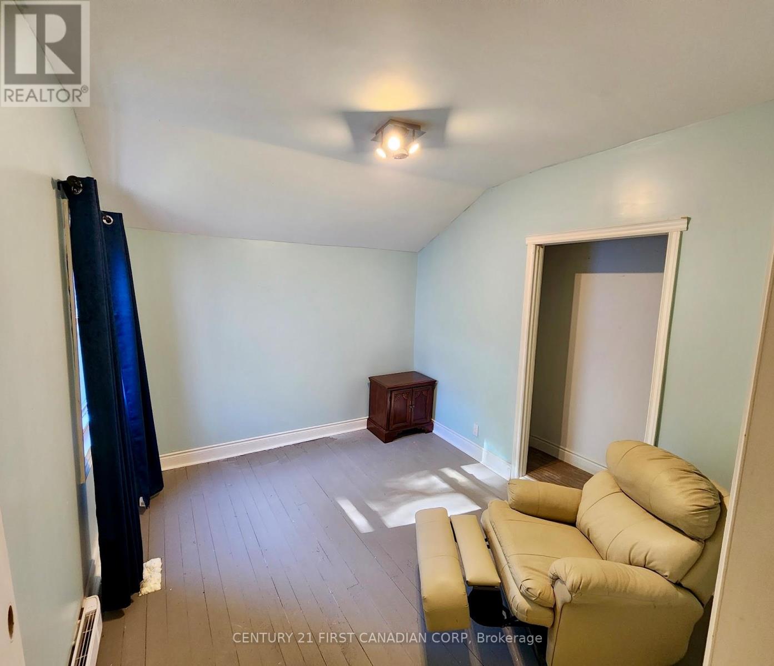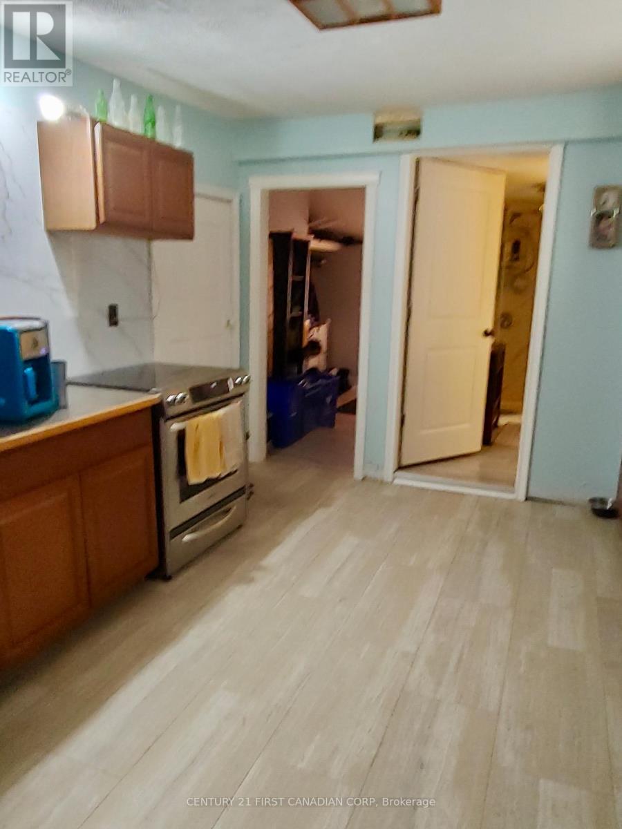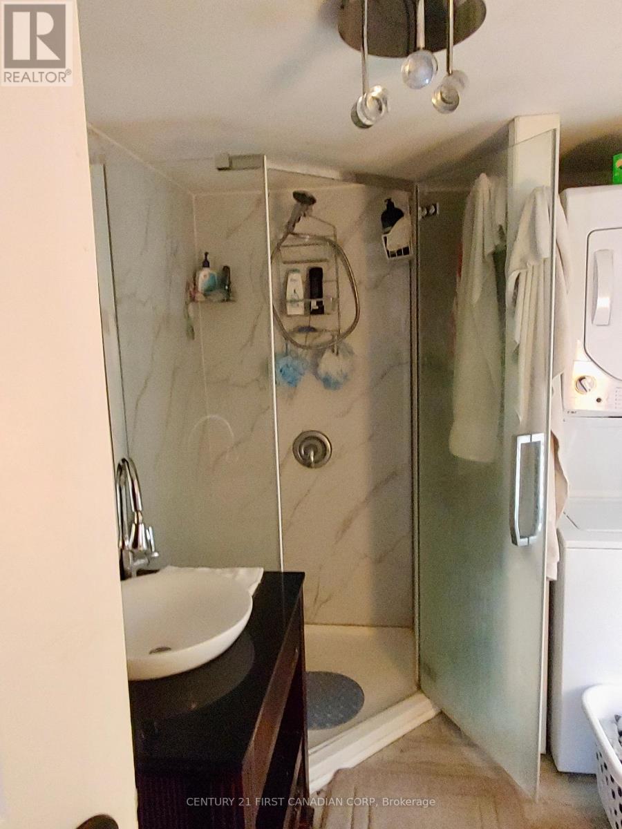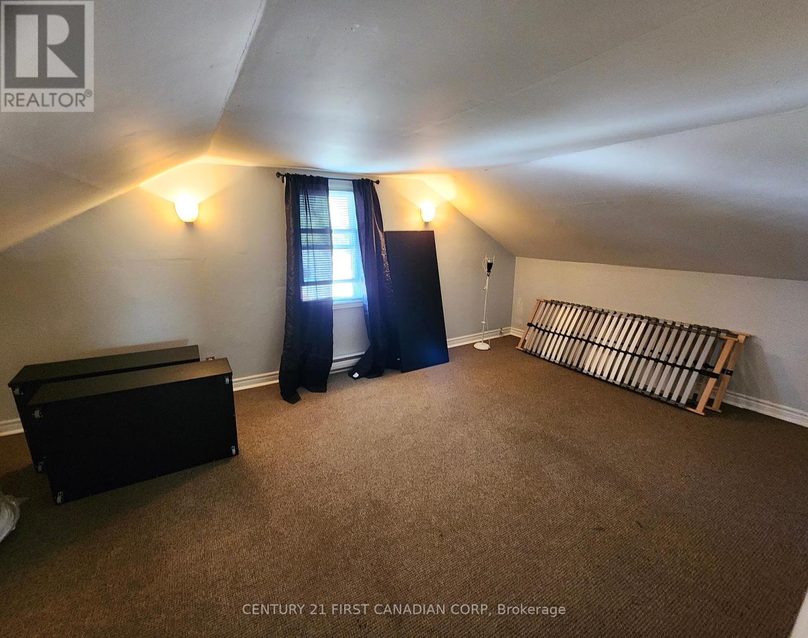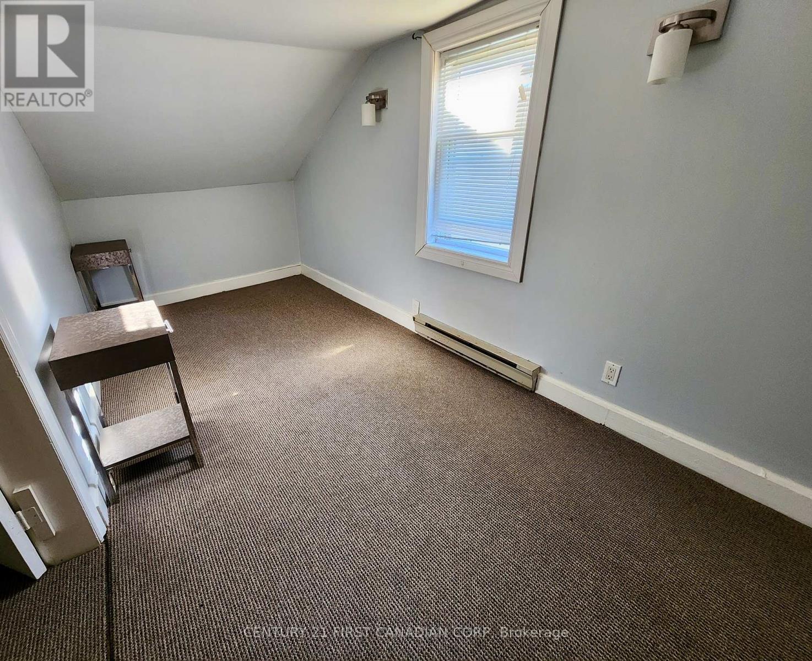38 Main Street, Kincardine, Ontario N0G 2T0 (28122514)
38 Main Street Kincardine, Ontario N0G 2T0
$379,000
Charming, Updated & Affordable Minutes to Bruce Power & the Lake! Welcome to this beautifully updated and budget-friendly home, perfect for first-time buyers, downsizers, or savvy investors looking for a solid rental opportunity. Located just minutes from Bruce Power, this home is in a prime spot for work, play, and investment potential. Enjoy the best of country bumpkin living with a spacious yard, ideal for kids, pets, and outdoor fun. Plus, you're just minutes from the lake, where city dwellers flock every summer to soak in the sun, sand, and scenic views. With Kincardine only 10 minutes away and Port Elgin just 20 minutes down the road, you'll have easy access to all the amenities, restaurants, and entertainment these vibrant communities have to offer. Whether you're looking for a move-in-ready home or a fantastic investment with great rental appeal, this one checks all the boxes! The municipality states they will allow an ADU or lot severance through committee of adjustments because it is a corner lot. Sold as is, where is. Book your showing today! (id:60297)
Property Details
| MLS® Number | X12062795 |
| Property Type | Single Family |
| Community Name | Kincardine |
| AmenitiesNearBy | Beach, Golf Nearby |
| CommunityFeatures | School Bus |
| Features | Sump Pump |
| ParkingSpaceTotal | 4 |
Building
| BathroomTotal | 1 |
| BedroomsAboveGround | 3 |
| BedroomsTotal | 3 |
| Age | 100+ Years |
| Appliances | Water Heater, Water Meter |
| BasementType | Crawl Space |
| ConstructionStyleAttachment | Detached |
| ExteriorFinish | Vinyl Siding, Wood |
| FoundationType | Stone |
| HeatingFuel | Electric |
| HeatingType | Baseboard Heaters |
| StoriesTotal | 2 |
| SizeInterior | 1100 - 1500 Sqft |
| Type | House |
| UtilityWater | Municipal Water |
Parking
| No Garage |
Land
| Acreage | No |
| LandAmenities | Beach, Golf Nearby |
| Sewer | Sanitary Sewer |
| SizeDepth | 198 Ft |
| SizeFrontage | 30 Ft |
| SizeIrregular | 30 X 198 Ft |
| SizeTotalText | 30 X 198 Ft|under 1/2 Acre |
| ZoningDescription | R1 |
Rooms
| Level | Type | Length | Width | Dimensions |
|---|---|---|---|---|
| Second Level | Primary Bedroom | 3.27 m | 3.86 m | 3.27 m x 3.86 m |
| Second Level | Bedroom 2 | 2.13 m | 3.86 m | 2.13 m x 3.86 m |
| Main Level | Living Room | 5.25 m | 3.22 m | 5.25 m x 3.22 m |
| Main Level | Kitchen | 3.04 m | 3.27 m | 3.04 m x 3.27 m |
| Main Level | Laundry Room | 1.21 m | 2.28 m | 1.21 m x 2.28 m |
| Main Level | Bedroom | 3.04 m | 3.55 m | 3.04 m x 3.55 m |
https://www.realtor.ca/real-estate/28122514/38-main-street-kincardine-kincardine
Interested?
Contact us for more information
Raeanne Muir
Broker
THINKING OF SELLING or BUYING?
We Get You Moving!
Contact Us

About Steve & Julia
With over 40 years of combined experience, we are dedicated to helping you find your dream home with personalized service and expertise.
© 2025 Wiggett Properties. All Rights Reserved. | Made with ❤️ by Jet Branding
