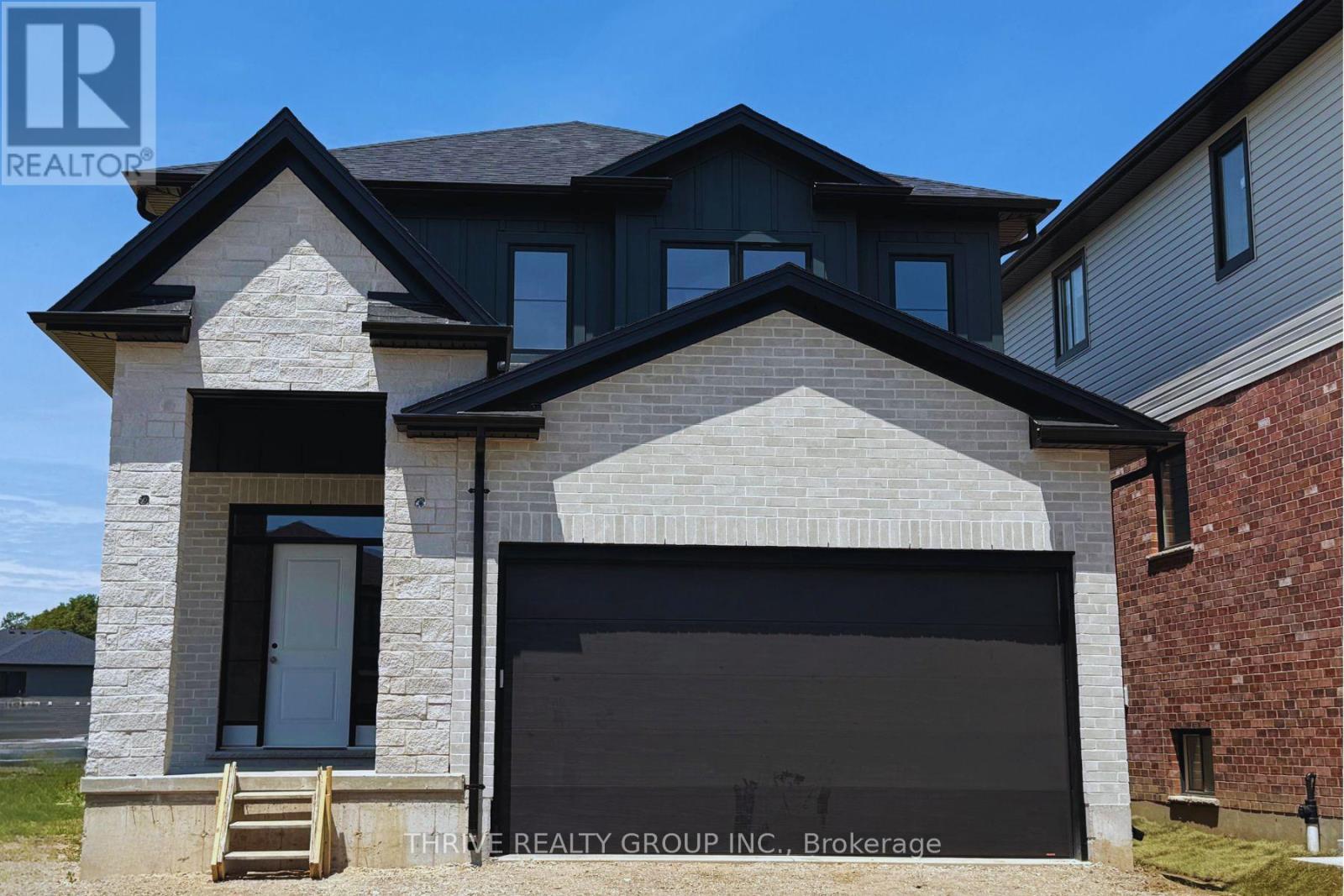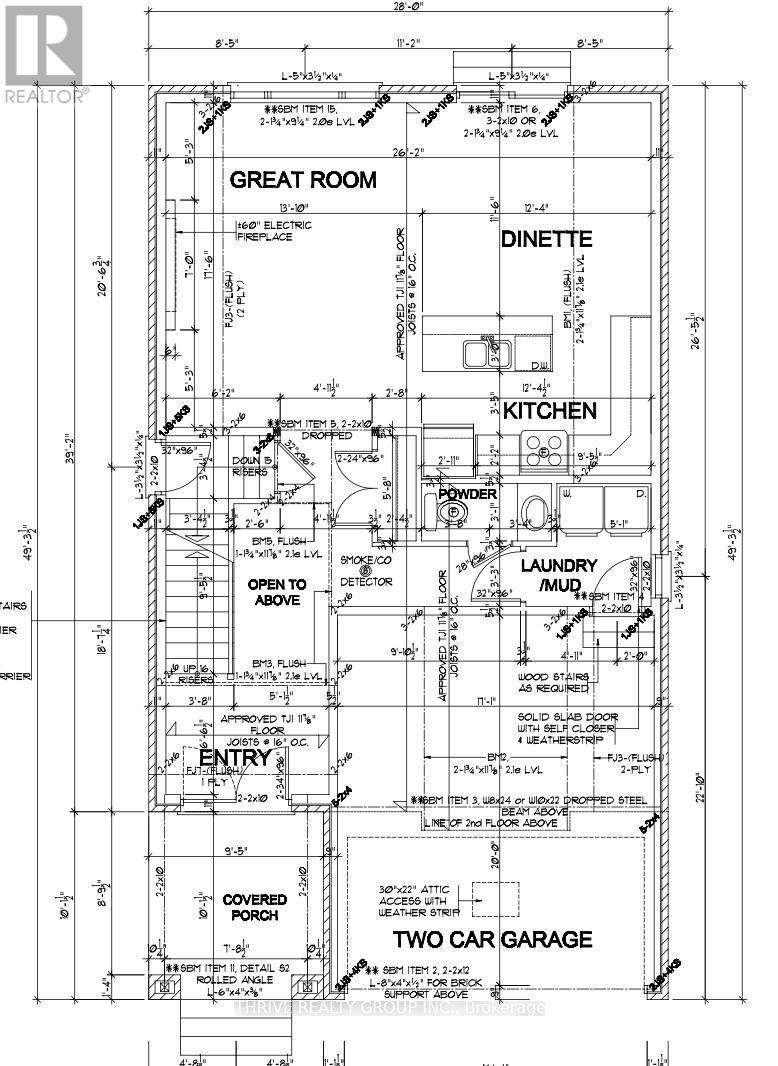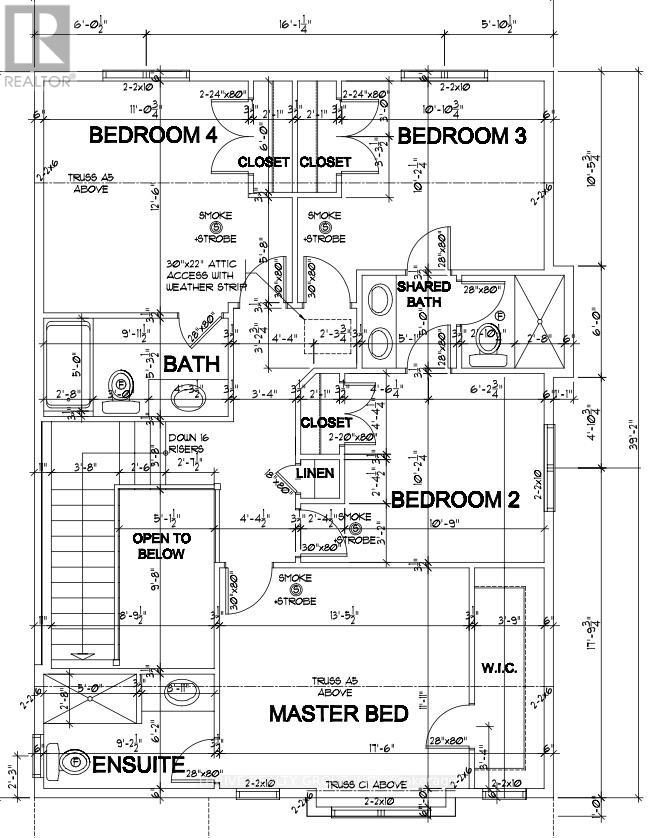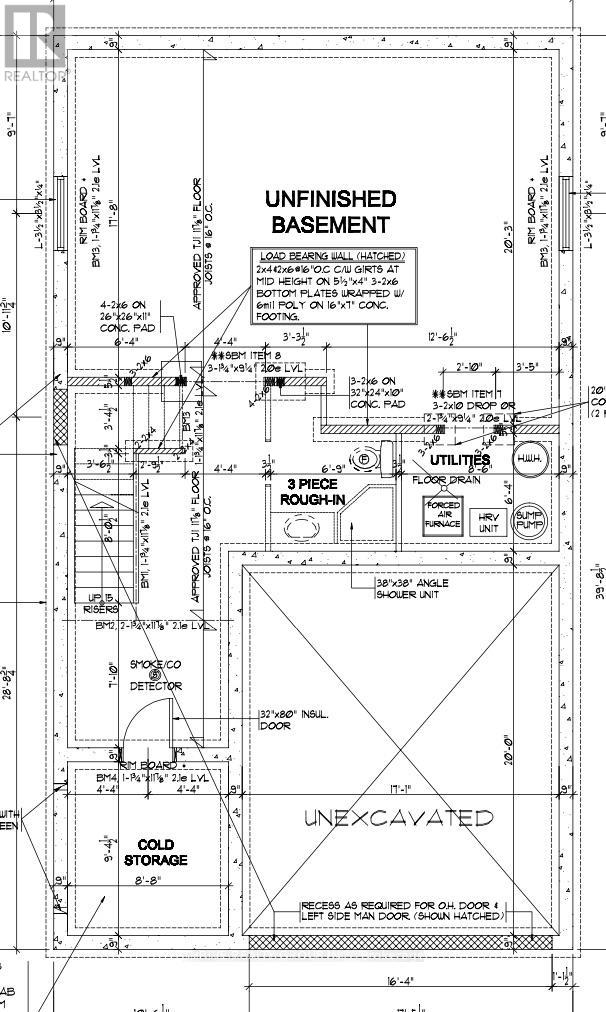3843 Petalpath Way, London South (South V), Ontario N6P 1H5 (28492648)
3843 Petalpath Way London South, Ontario N6P 1H5
$849,999
FOREST HOMES presents: Quick Close Lot in Heathwoods, Lambeth! This 2-storey detached home is designed and built by a luxury custom builder with high-end finishes. Featuring 4 beds, 3.5 baths, including 2 ensuites and a Jack & Jill. This open-concept design offers a bright and spacious layout, flooded with natural light. Beautiful stone & brick exterior, includes a side entrance, and roughed-in lower level for future living space. Complete with a double car garage, this home blends elegance and functionality in a prime Lambeth location. Quick closing available, ideal for families or investors! (id:60297)
Property Details
| MLS® Number | X12232365 |
| Property Type | Single Family |
| Community Name | South V |
| Features | Sump Pump |
| ParkingSpaceTotal | 4 |
Building
| BathroomTotal | 4 |
| BedroomsAboveGround | 4 |
| BedroomsTotal | 4 |
| Age | New Building |
| Amenities | Fireplace(s) |
| BasementDevelopment | Unfinished |
| BasementType | N/a (unfinished) |
| ConstructionStatus | Insulation Upgraded |
| ConstructionStyleAttachment | Detached |
| CoolingType | Central Air Conditioning |
| ExteriorFinish | Brick, Stone |
| FireplacePresent | Yes |
| FireplaceTotal | 1 |
| FoundationType | Poured Concrete |
| HalfBathTotal | 1 |
| HeatingFuel | Natural Gas |
| HeatingType | Forced Air |
| StoriesTotal | 2 |
| SizeInterior | 2000 - 2500 Sqft |
| Type | House |
| UtilityWater | Municipal Water |
Parking
| Attached Garage | |
| Garage |
Land
| Acreage | No |
| Sewer | Sanitary Sewer |
| SizeDepth | 109 Ft ,7 In |
| SizeFrontage | 96 Ft ,2 In |
| SizeIrregular | 96.2 X 109.6 Ft |
| SizeTotalText | 96.2 X 109.6 Ft |
| ZoningDescription | R1-3(23) |
Rooms
| Level | Type | Length | Width | Dimensions |
|---|---|---|---|---|
| Upper Level | Bedroom | 4.13 m | 3.4 m | 4.13 m x 3.4 m |
| Upper Level | Bedroom 2 | 3.32 m | 3.11 m | 3.32 m x 3.11 m |
| Upper Level | Bedroom 3 | 3.1 m | 3.11 m | 3.1 m x 3.11 m |
| Upper Level | Bedroom 4 | 3.84 m | 3.37 m | 3.84 m x 3.37 m |
| Ground Level | Kitchen | 3.81 m | 5.7 m | 3.81 m x 5.7 m |
| Ground Level | Dining Room | 3.54 m | 3.78 m | 3.54 m x 3.78 m |
| Ground Level | Great Room | 3.99 m | 5.36 m | 3.99 m x 5.36 m |
| Ground Level | Laundry Room | 1.55 m | 1.95 m | 1.55 m x 1.95 m |
| Ground Level | Foyer | 2.7 m | 1.88 m | 2.7 m x 1.88 m |
Utilities
| Cable | Available |
| Electricity | Available |
| Sewer | Installed |
https://www.realtor.ca/real-estate/28492648/3843-petalpath-way-london-south-south-v-south-v
Interested?
Contact us for more information
Renee Lauren Rombough
Salesperson
Kevin Barry
Broker of Record
Kevin Miller
Salesperson
THINKING OF SELLING or BUYING?
We Get You Moving!
Contact Us

About Steve & Julia
With over 40 years of combined experience, we are dedicated to helping you find your dream home with personalized service and expertise.
© 2025 Wiggett Properties. All Rights Reserved. | Made with ❤️ by Jet Branding





