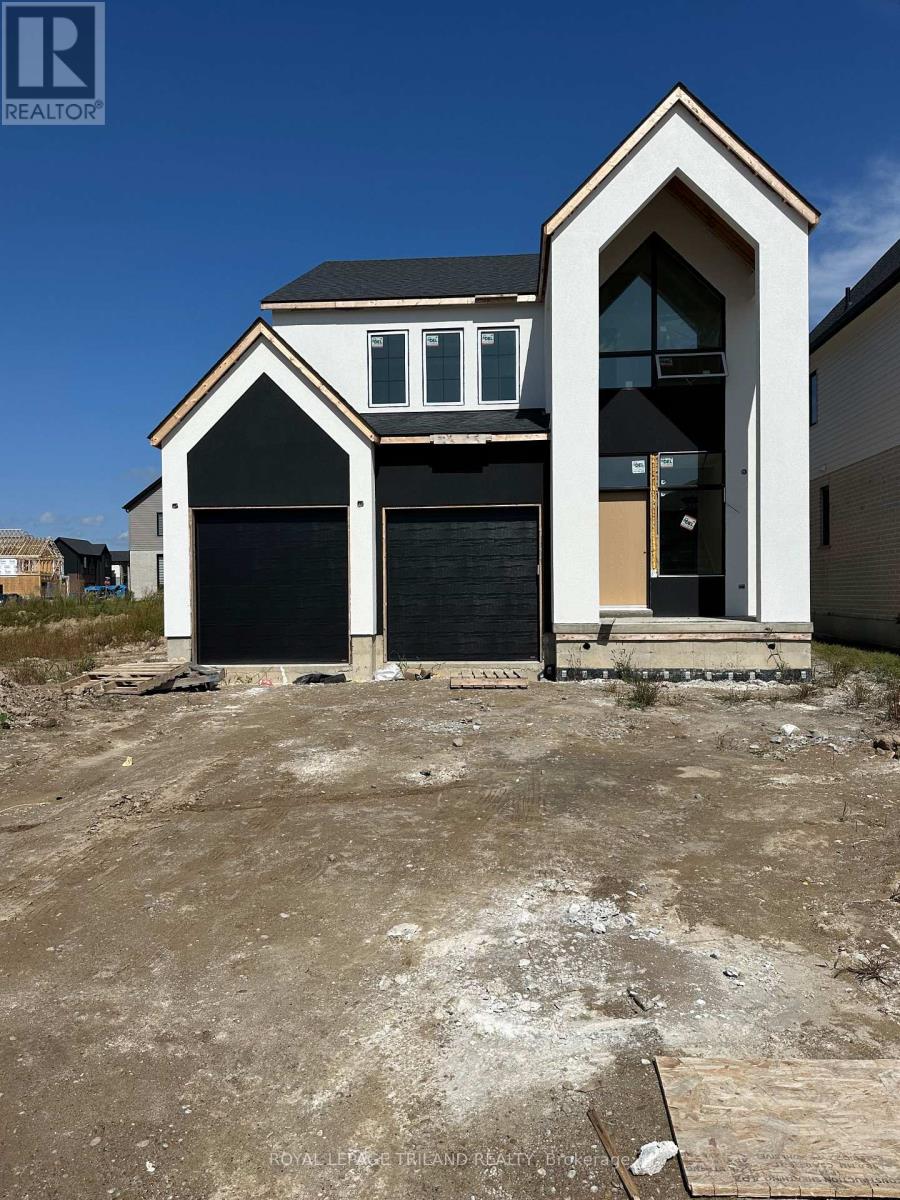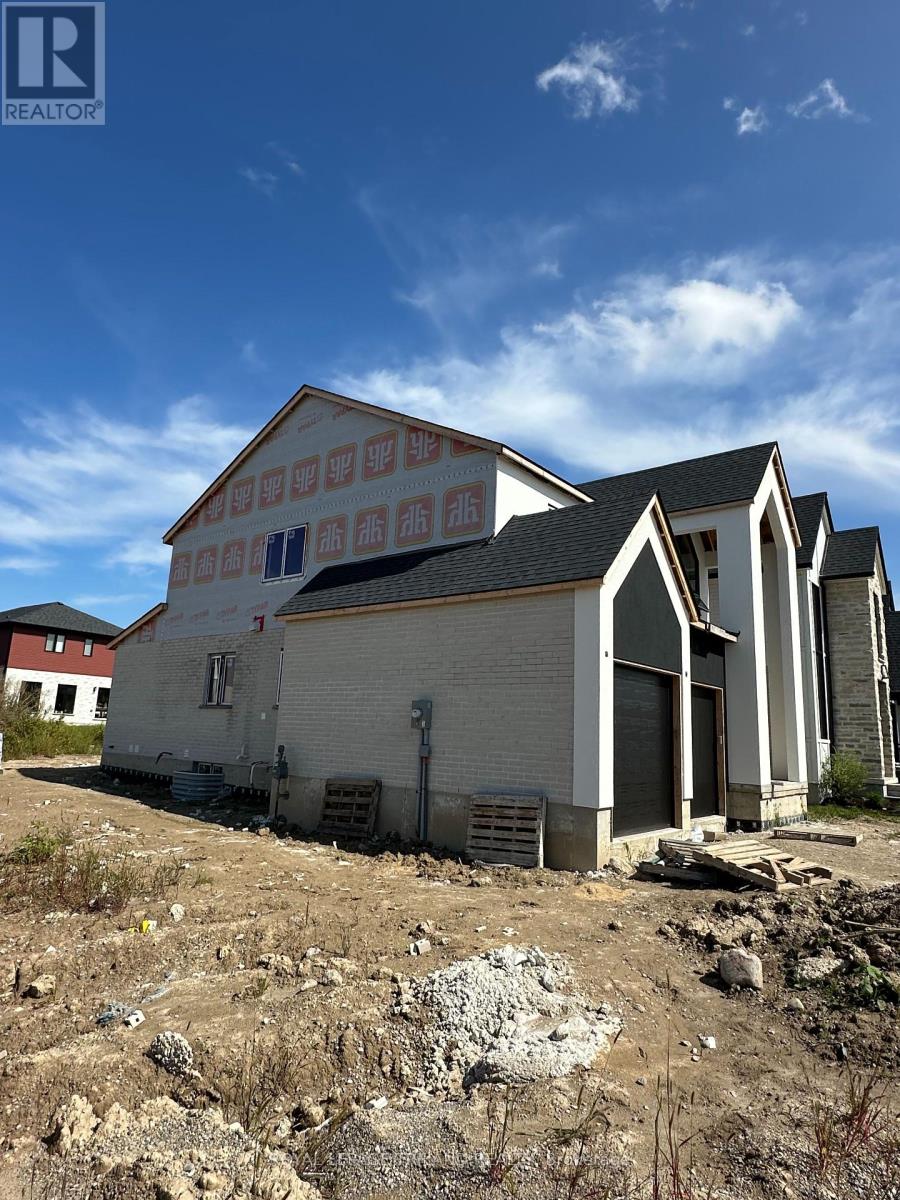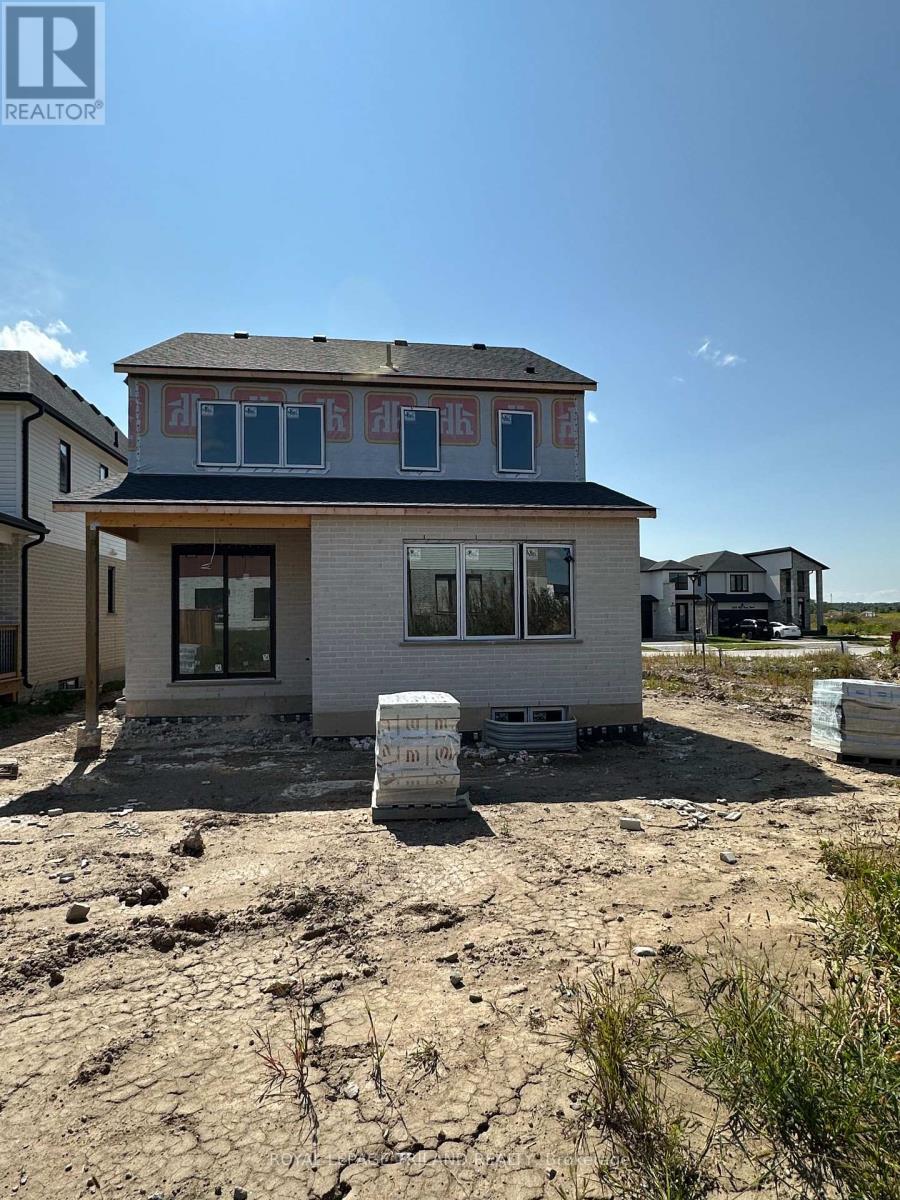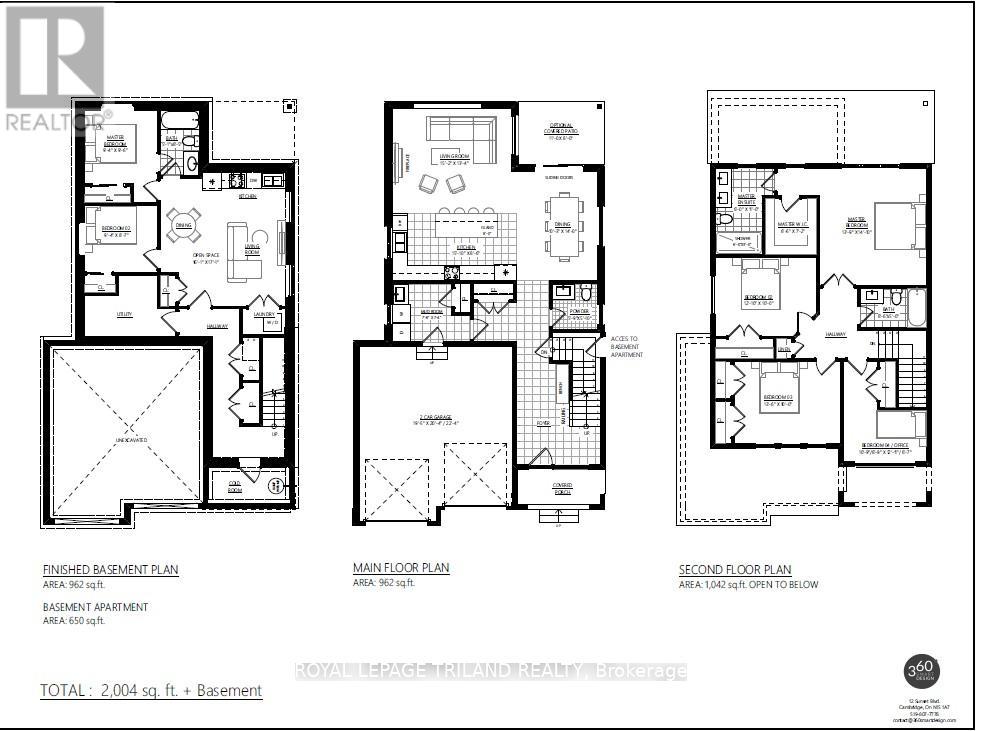3853 Big Leaf Trail, London South (South V), Ontario N6P 0A3 (28820183)
3853 Big Leaf Trail London South, Ontario N6P 0A3
$975,000
Stunning New Build in Lambeth by Grand Oak Homes. Welcome to your dream home! This brand-new 4-bedroom, 2-storey with lower level apartment beauty from Grand Oak Homes is a modern masterpiece, showcasing clean lines and a dramatic front entrance that sets the tone for what's inside. The expansive open-concept layout spans over 2,000 sq. ft. on the main and upper levels, offering a wide-plank hardwood floor throughout the main level, sleek black-on-black windows, and a covered porch perfect for relaxing or entertaining. At the heart of the home is the oversized kitchen, featuring a large island that's ideal for hosting family and friends. Whether you're cooking a gourmet meal or simply enjoying a quiet breakfast, this space blends functionality and style seamlessly. The spacious design creates an inviting atmosphere, perfect for everyday living with plenty of room for all your needs. Adding extra value and flexibility, this home includes a self-contained 2-bedroom lower-level apartment with a private entrance. Whether you're looking for a rental opportunity, a space for extended family, or a home office, this separate living area is the perfect bonus feature. Grand Oak Homes is known for their premium upgrades, and this home doesn't disappoint. From custom finishes to thoughtful touches throughout, every aspect of this home has been designed with care and attention to detail. Located just minutes from Hwy 401 & 402, shopping, parks, nature trails, and a gym, this home offers the ideal balance of tranquillity and convenience. (id:60297)
Property Details
| MLS® Number | X12383952 |
| Property Type | Single Family |
| Community Name | South V |
| AmenitiesNearBy | Park, Place Of Worship |
| EquipmentType | Water Heater, Water Heater - Tankless |
| Features | Flat Site, Sump Pump, In-law Suite |
| ParkingSpaceTotal | 4 |
| RentalEquipmentType | Water Heater, Water Heater - Tankless |
| Structure | Porch |
Building
| BathroomTotal | 4 |
| BedroomsAboveGround | 4 |
| BedroomsBelowGround | 2 |
| BedroomsTotal | 6 |
| Age | New Building |
| Appliances | Garage Door Opener Remote(s), Water Heater - Tankless |
| BasementDevelopment | Finished |
| BasementType | Full (finished) |
| ConstructionStyleAttachment | Detached |
| CoolingType | Central Air Conditioning, Air Exchanger |
| ExteriorFinish | Brick, Vinyl Siding |
| FireProtection | Smoke Detectors |
| FoundationType | Poured Concrete |
| HalfBathTotal | 1 |
| HeatingFuel | Natural Gas |
| HeatingType | Forced Air |
| StoriesTotal | 2 |
| SizeInterior | 2000 - 2500 Sqft |
| Type | House |
| UtilityWater | Municipal Water |
Parking
| Attached Garage | |
| Garage |
Land
| Acreage | No |
| LandAmenities | Park, Place Of Worship |
| Sewer | Sanitary Sewer |
| SizeDepth | 115 Ft |
| SizeFrontage | 40 Ft |
| SizeIrregular | 40 X 115 Ft |
| SizeTotalText | 40 X 115 Ft |
Rooms
| Level | Type | Length | Width | Dimensions |
|---|---|---|---|---|
| Second Level | Primary Bedroom | 4.24 m | 4.3 m | 4.24 m x 4.3 m |
| Second Level | Bedroom 2 | 3.69 m | 3.05 m | 3.69 m x 3.05 m |
| Second Level | Bedroom 3 | 4.15 m | 3.05 m | 4.15 m x 3.05 m |
| Second Level | Bedroom 4 | 3.69 m | 2.1 m | 3.69 m x 2.1 m |
| Second Level | Laundry Room | 0.59 m | 0.84 m | 0.59 m x 0.84 m |
| Basement | Bedroom | 2.93 m | 2.87 m | 2.93 m x 2.87 m |
| Basement | Kitchen | 4.91 m | 5.21 m | 4.91 m x 5.21 m |
| Basement | Bedroom | 2.87 m | 2.65 m | 2.87 m x 2.65 m |
| Main Level | Kitchen | 4.6 m | 2.62 m | 4.6 m x 2.62 m |
| Main Level | Dining Room | 3.14 m | 4.27 m | 3.14 m x 4.27 m |
| Main Level | Great Room | 4.63 m | 4.08 m | 4.63 m x 4.08 m |
| Main Level | Laundry Room | 2.32 m | 2.26 m | 2.32 m x 2.26 m |
Utilities
| Cable | Available |
| Electricity | Installed |
| Sewer | Installed |
https://www.realtor.ca/real-estate/28820183/3853-big-leaf-trail-london-south-south-v-south-v
Interested?
Contact us for more information
Danny Gole
Salesperson
THINKING OF SELLING or BUYING?
We Get You Moving!
Contact Us

About Steve & Julia
With over 40 years of combined experience, we are dedicated to helping you find your dream home with personalized service and expertise.
© 2025 Wiggett Properties. All Rights Reserved. | Made with ❤️ by Jet Branding





