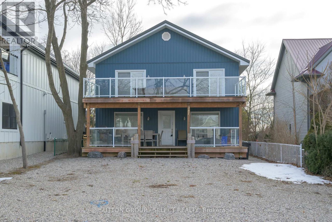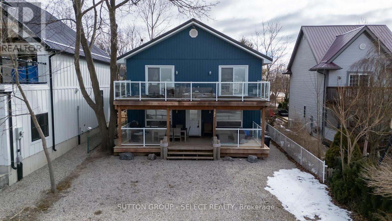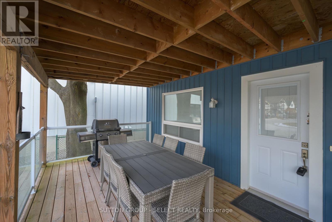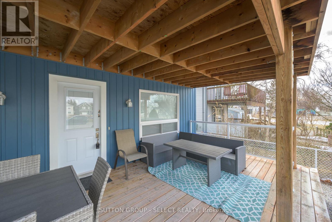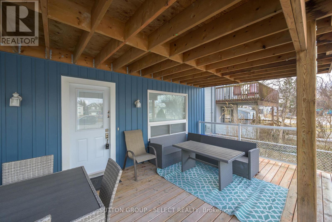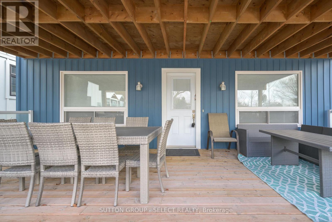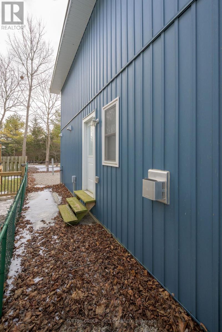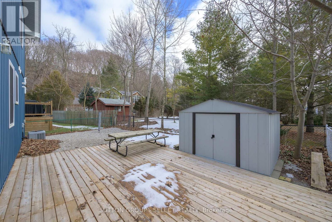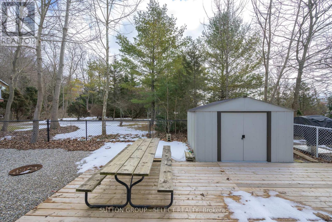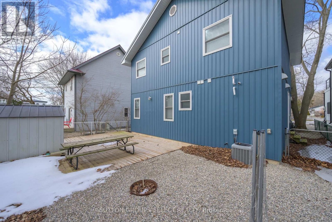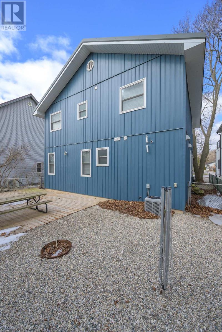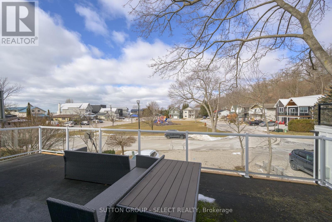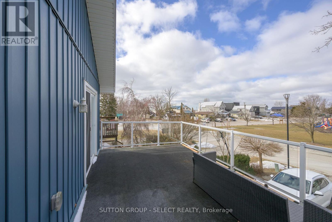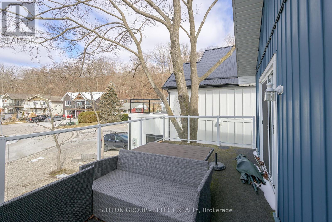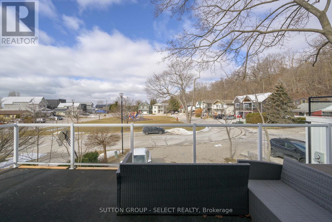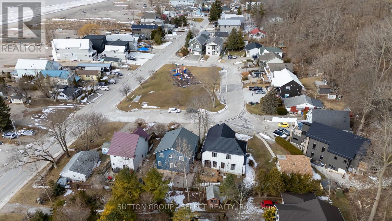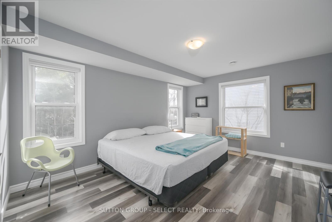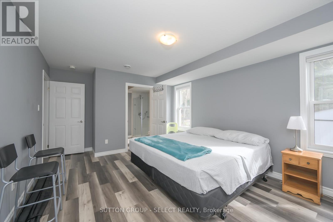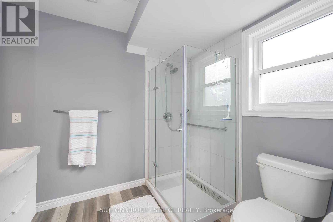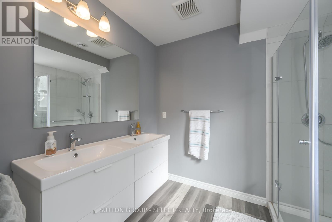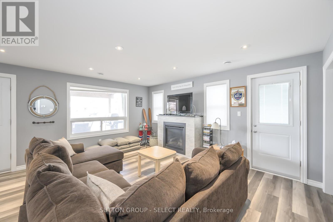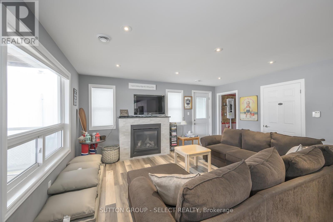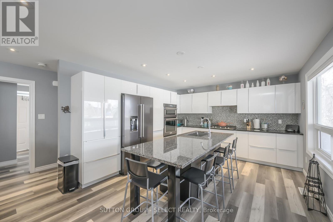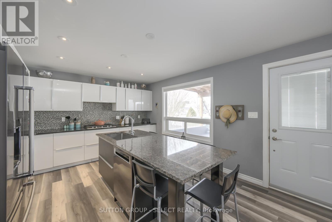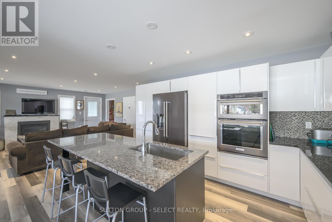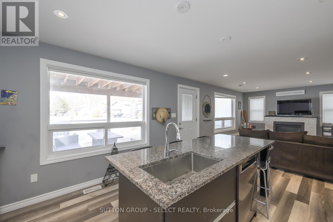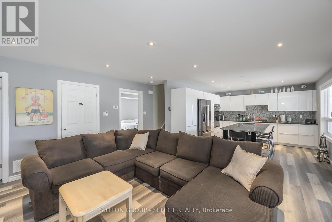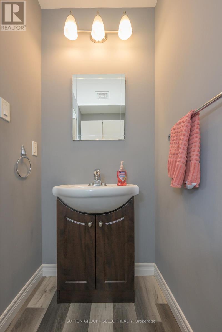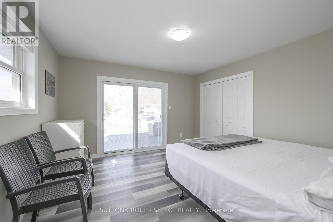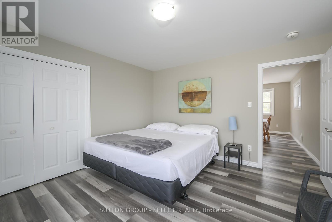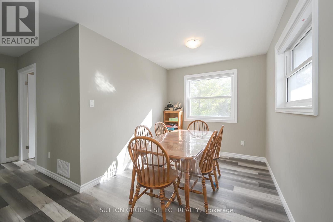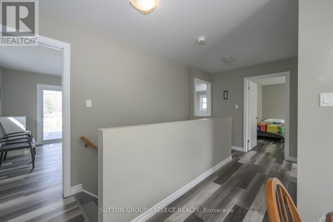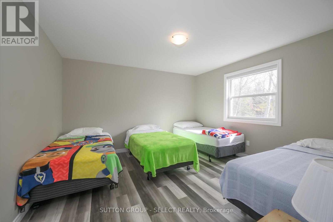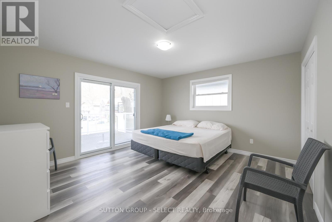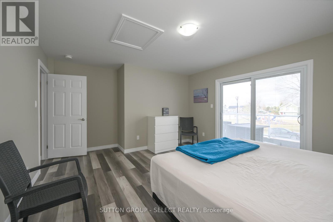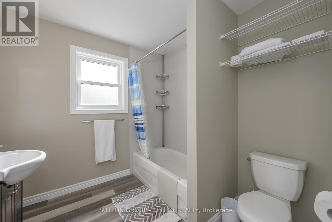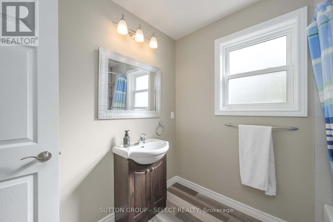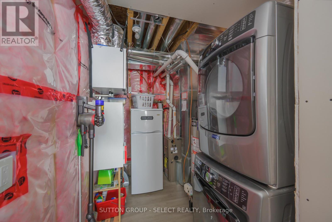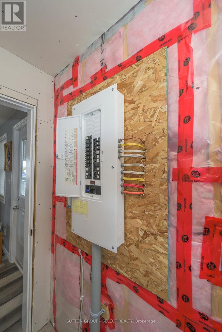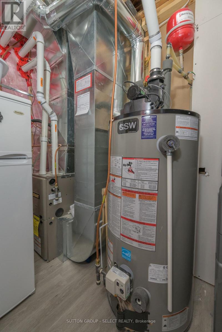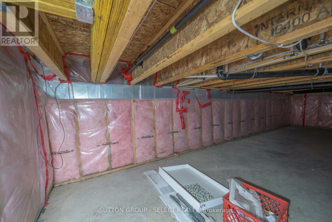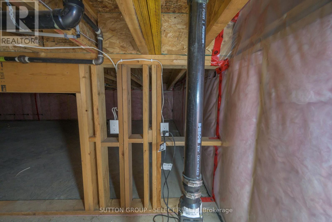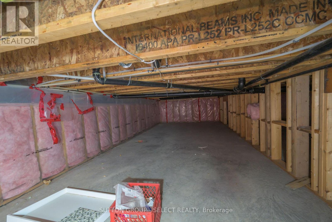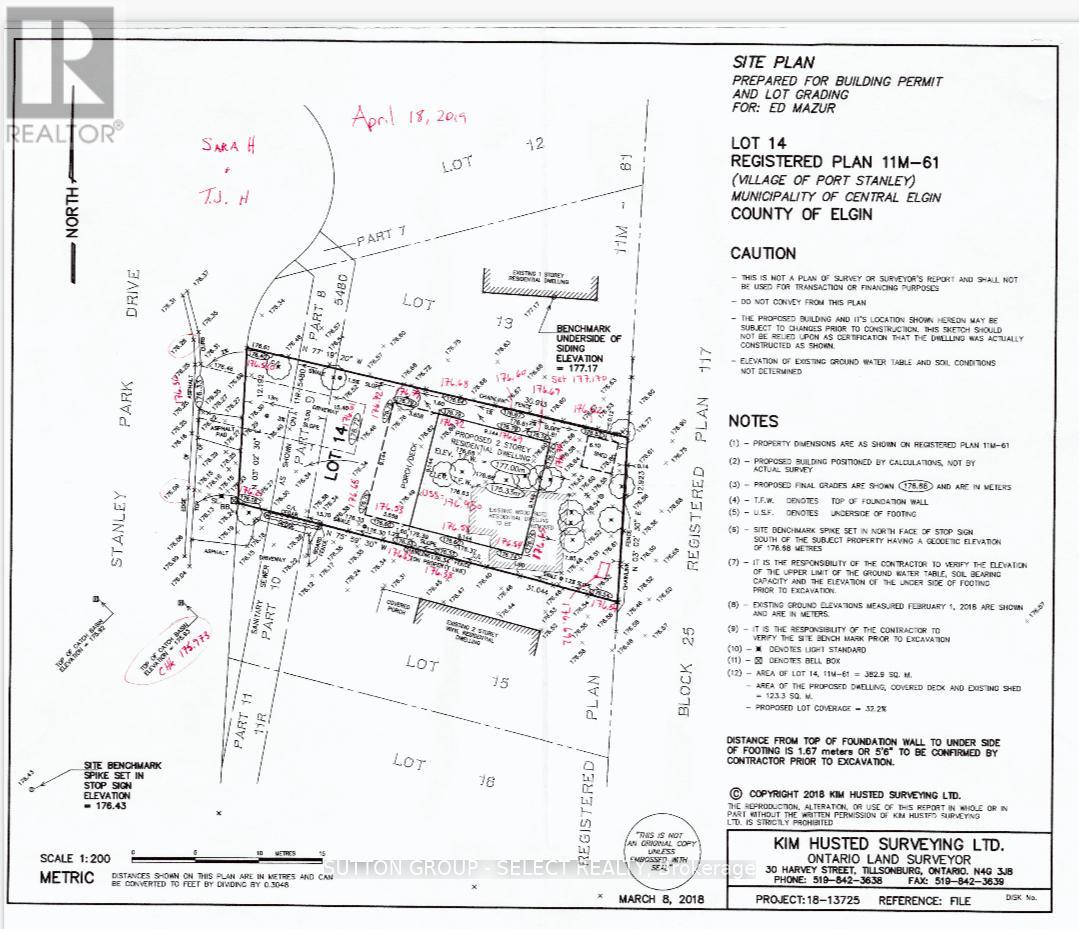387 Stanley Pk Drive, Central Elgin, Ontario N5L 1E6 (28010288)
387 Stanley Pk Drive Central Elgin, Ontario N5L 1E6
$995,000
Live the dream year-round in this stunning, fully-furnished 4-bedroom beach retreat, just steps from Pumphouse Beach with a lovely park view! Exceptional value at $995,000 custom 2019 home blends luxury and comfort in one unbeatable package. Designed for families and entertainers alike, enjoy a chefs kitchen with sleek granite countertops, stainless appliances, and gas range, plus spacious decks for gathering with friends around the backyard fire-pit (id:60297)
Property Details
| MLS® Number | X12013378 |
| Property Type | Single Family |
| Community Name | Rural Central Elgin |
| ParkingSpaceTotal | 6 |
| Structure | Patio(s), Porch |
Building
| BathroomTotal | 3 |
| BedroomsAboveGround | 4 |
| BedroomsTotal | 4 |
| Age | 6 To 15 Years |
| Appliances | Water Heater |
| ConstructionStyleAttachment | Detached |
| CoolingType | Central Air Conditioning |
| ExteriorFinish | Vinyl Siding |
| FireplacePresent | Yes |
| FireplaceTotal | 1 |
| FoundationType | Poured Concrete |
| HalfBathTotal | 1 |
| HeatingFuel | Natural Gas |
| HeatingType | Forced Air |
| StoriesTotal | 2 |
| SizeInterior | 1500 - 2000 Sqft |
| Type | House |
| UtilityWater | Municipal Water |
Parking
| No Garage |
Land
| Acreage | No |
| Sewer | Sanitary Sewer |
| SizeDepth | 105 Ft |
| SizeFrontage | 40 Ft |
| SizeIrregular | 40 X 105 Ft |
| SizeTotalText | 40 X 105 Ft|under 1/2 Acre |
Rooms
| Level | Type | Length | Width | Dimensions |
|---|---|---|---|---|
| Second Level | Bedroom 2 | 3.98 m | 5 m | 3.98 m x 5 m |
| Second Level | Bedroom 3 | 3.96 m | 3.78 m | 3.96 m x 3.78 m |
| Second Level | Bedroom 4 | 3.91 m | 3.73 m | 3.91 m x 3.73 m |
| Second Level | Family Room | 4.8 m | 2.38 m | 4.8 m x 2.38 m |
| Ground Level | Kitchen | 3.91 m | 4.08 m | 3.91 m x 4.08 m |
| Ground Level | Living Room | 5 m | 5.13 m | 5 m x 5.13 m |
| Ground Level | Primary Bedroom | 3.68 m | 5.41 m | 3.68 m x 5.41 m |
| Ground Level | Utility Room | 3.7 m | 2 m | 3.7 m x 2 m |
Utilities
| Cable | Installed |
| Electricity | Installed |
| Sewer | Installed |
https://www.realtor.ca/real-estate/28010288/387-stanley-pk-drive-central-elgin-rural-central-elgin
Interested?
Contact us for more information
Lisa Matlock
Salesperson
Bruce Sworik
Broker
THINKING OF SELLING or BUYING?
We Get You Moving!
Contact Us

About Steve & Julia
With over 40 years of combined experience, we are dedicated to helping you find your dream home with personalized service and expertise.
© 2025 Wiggett Properties. All Rights Reserved. | Made with ❤️ by Jet Branding
