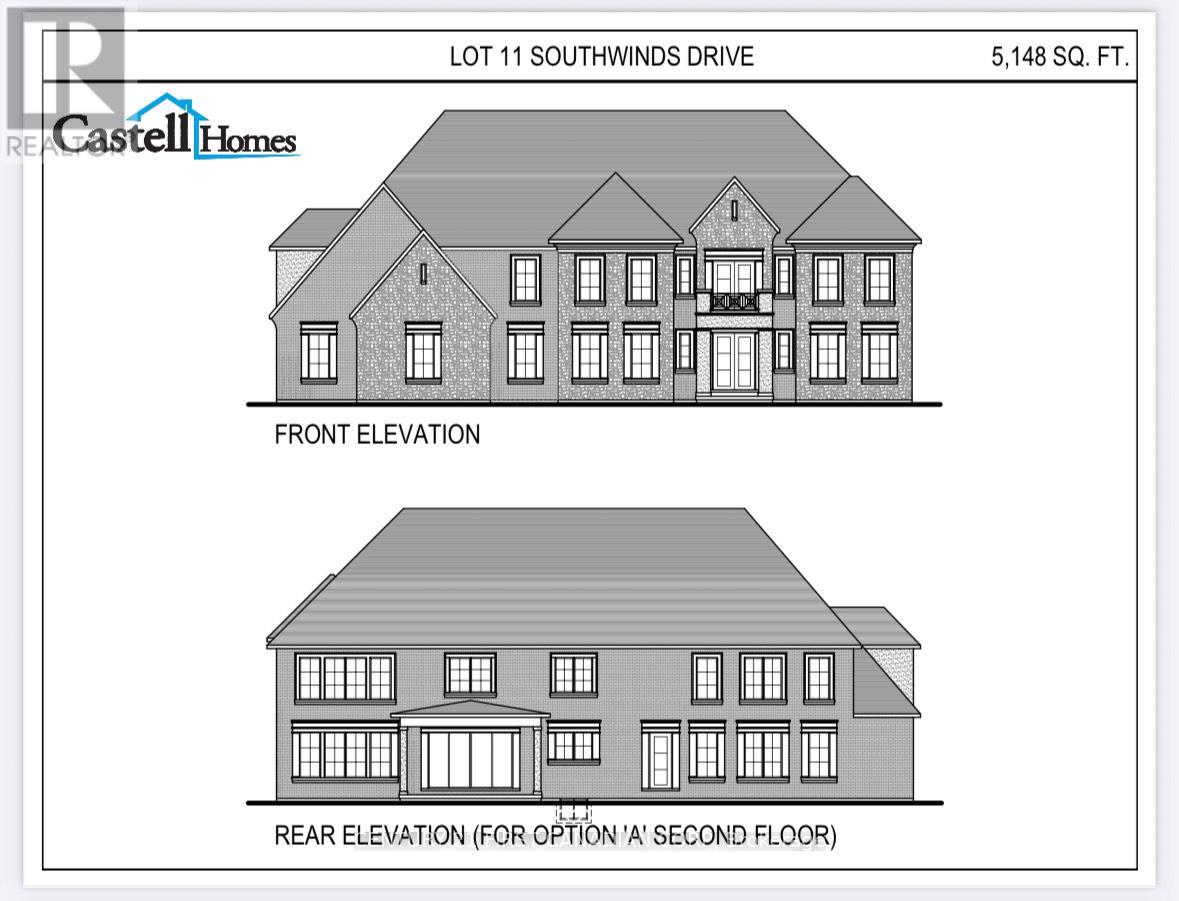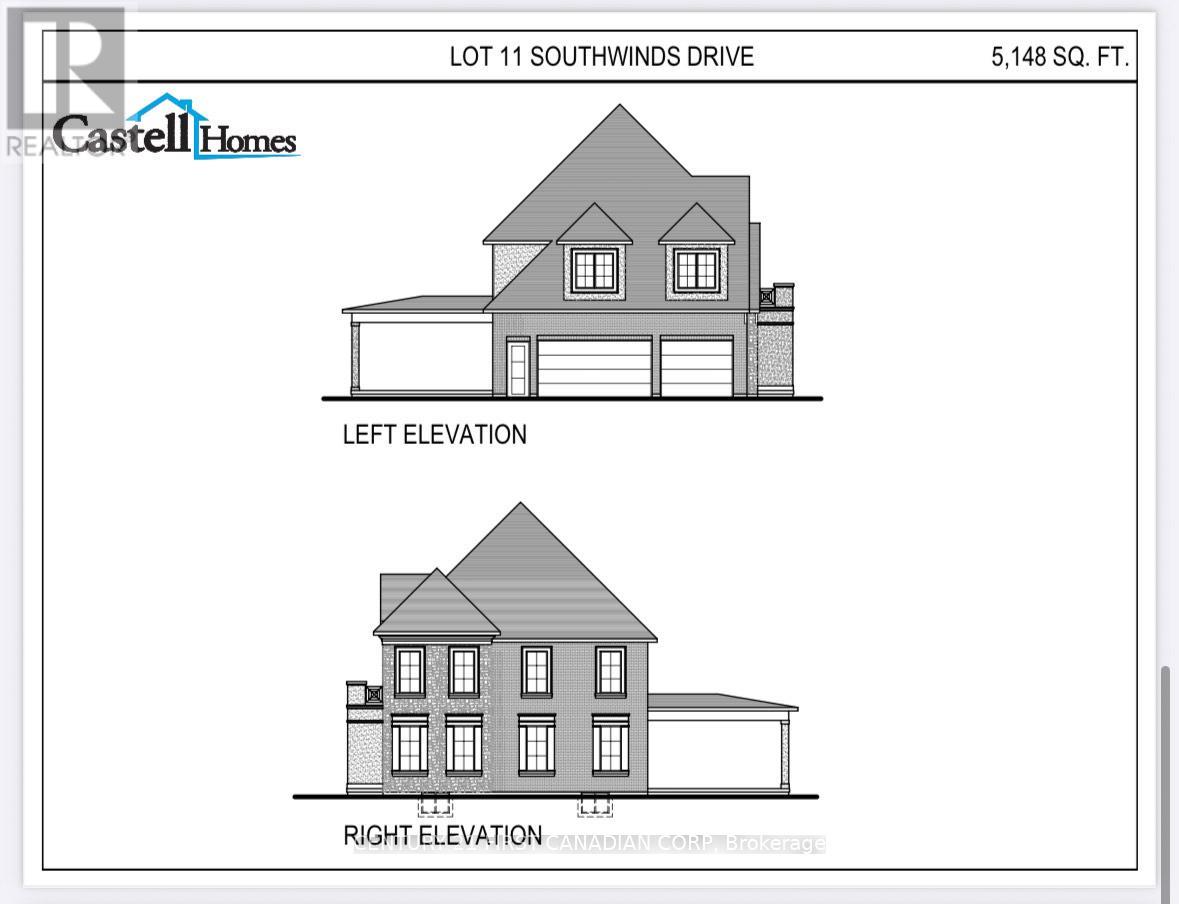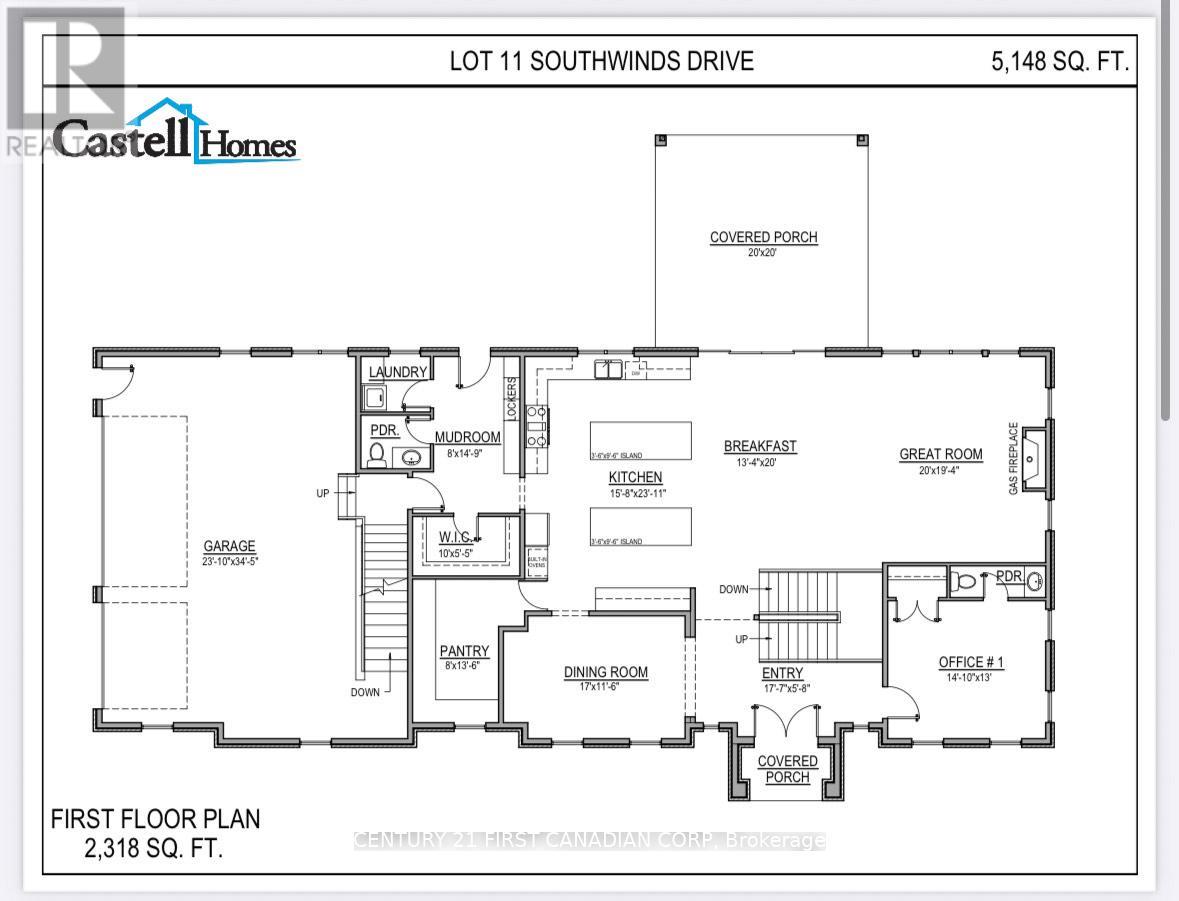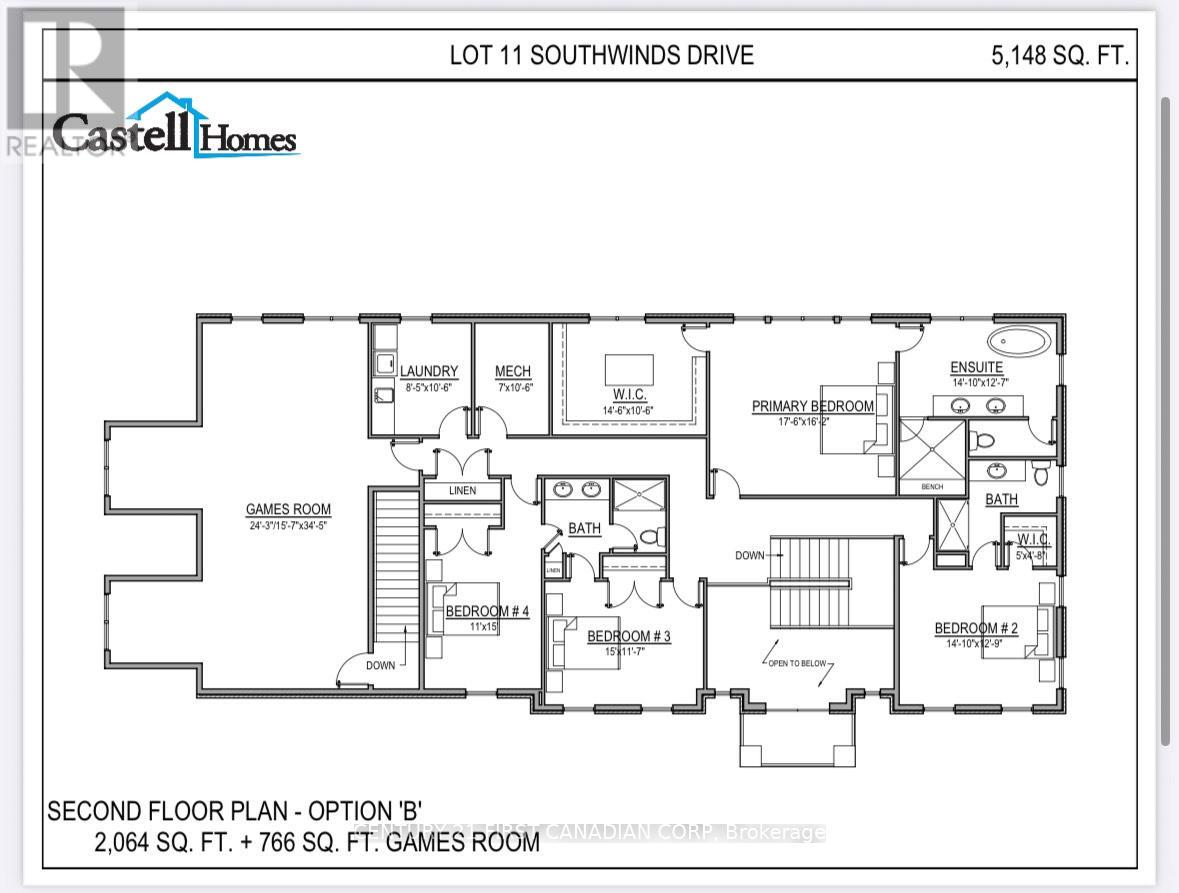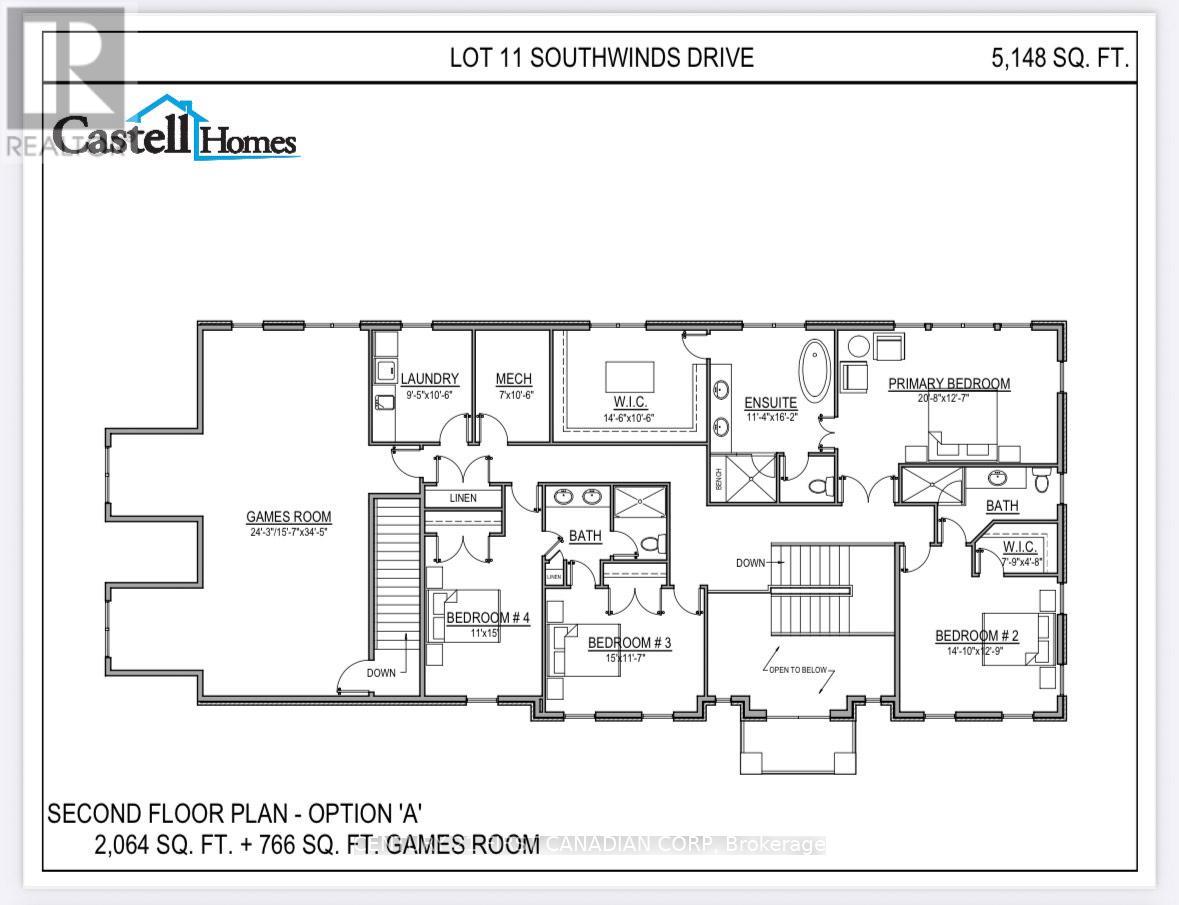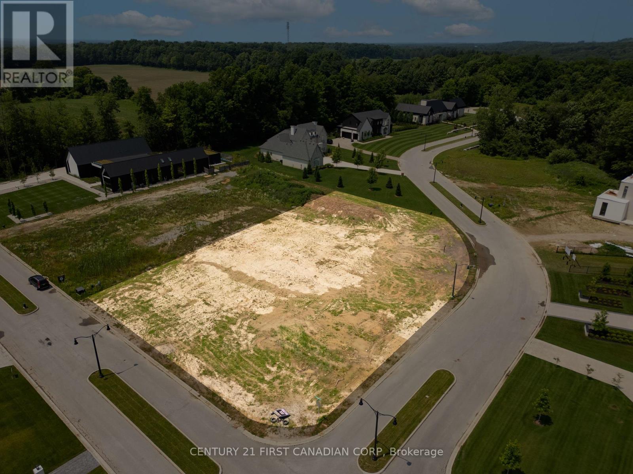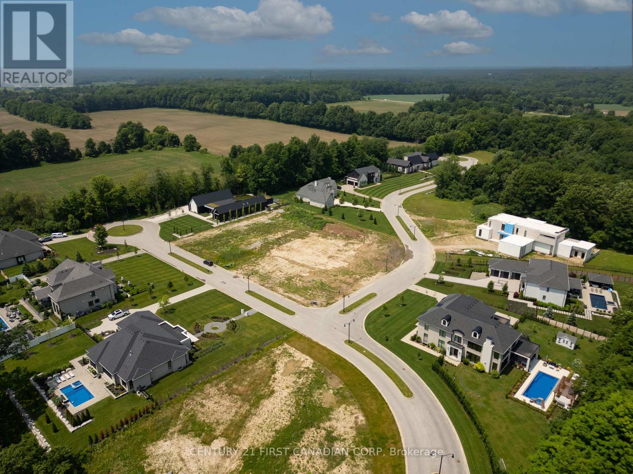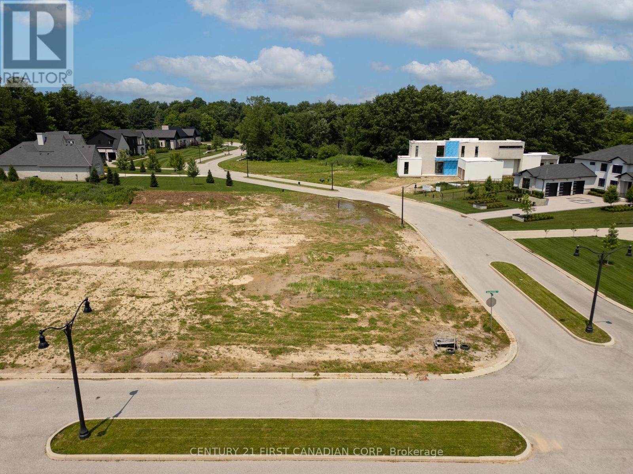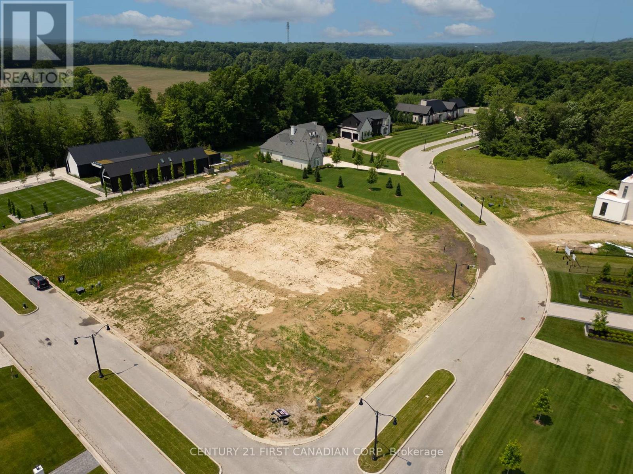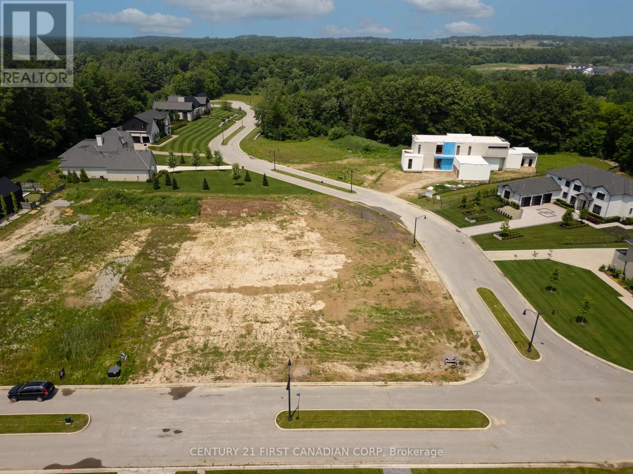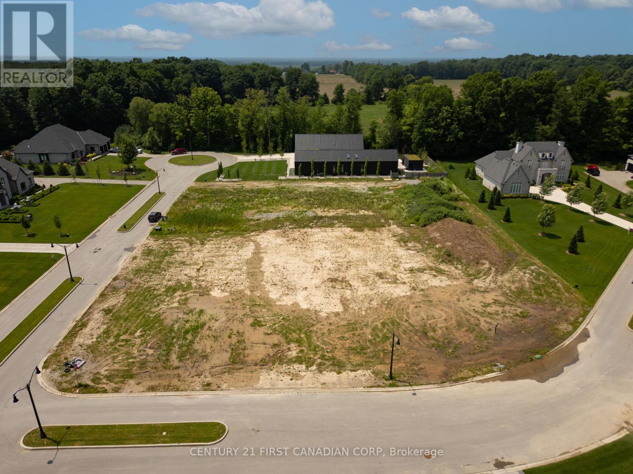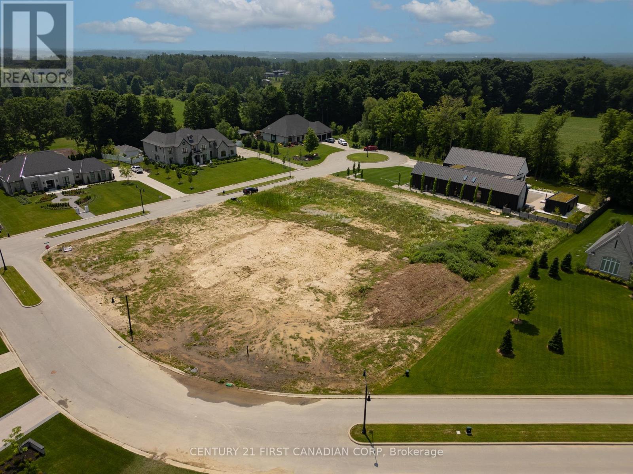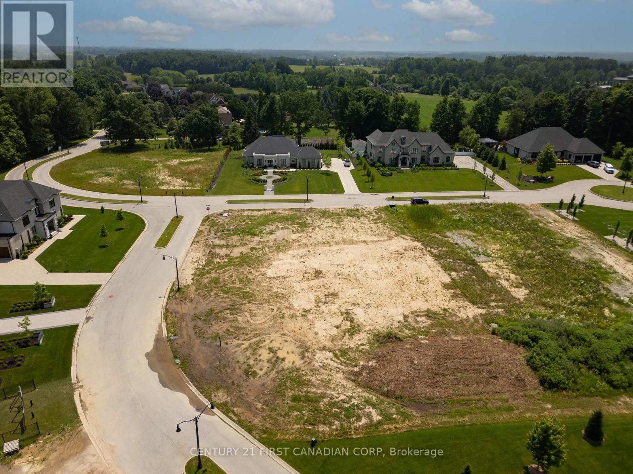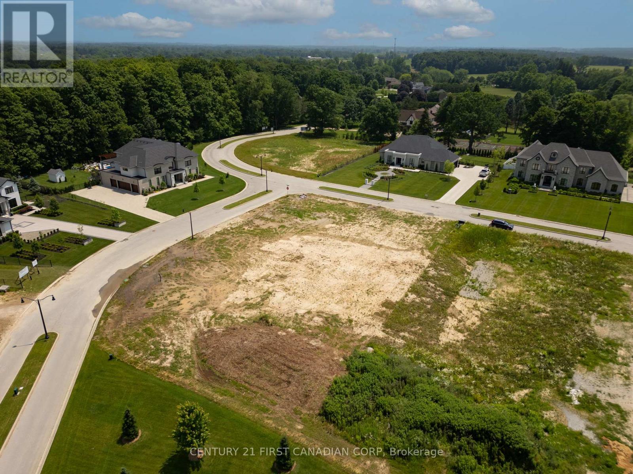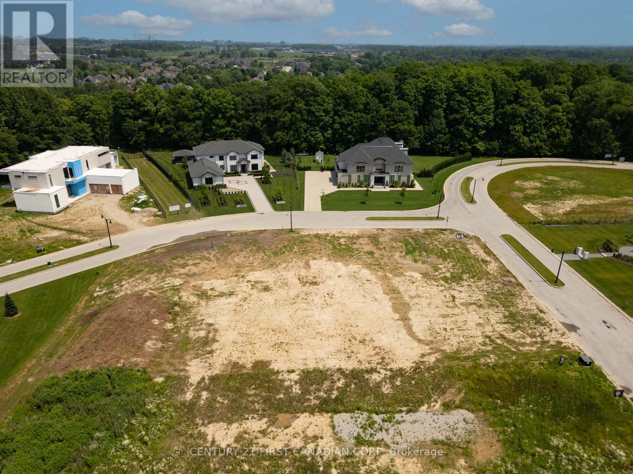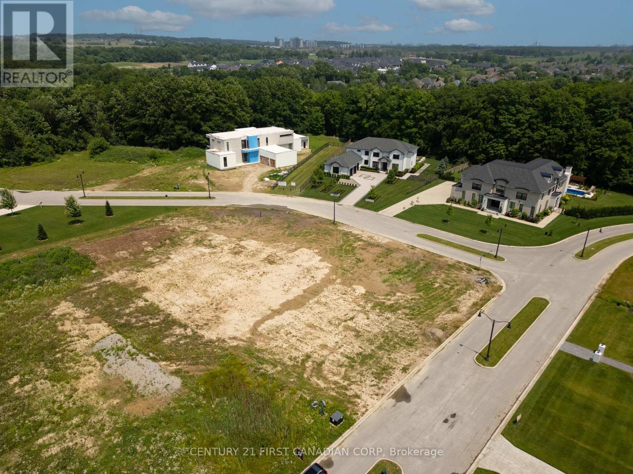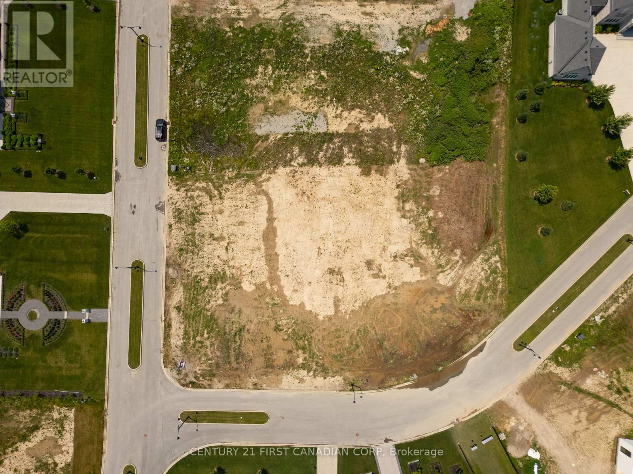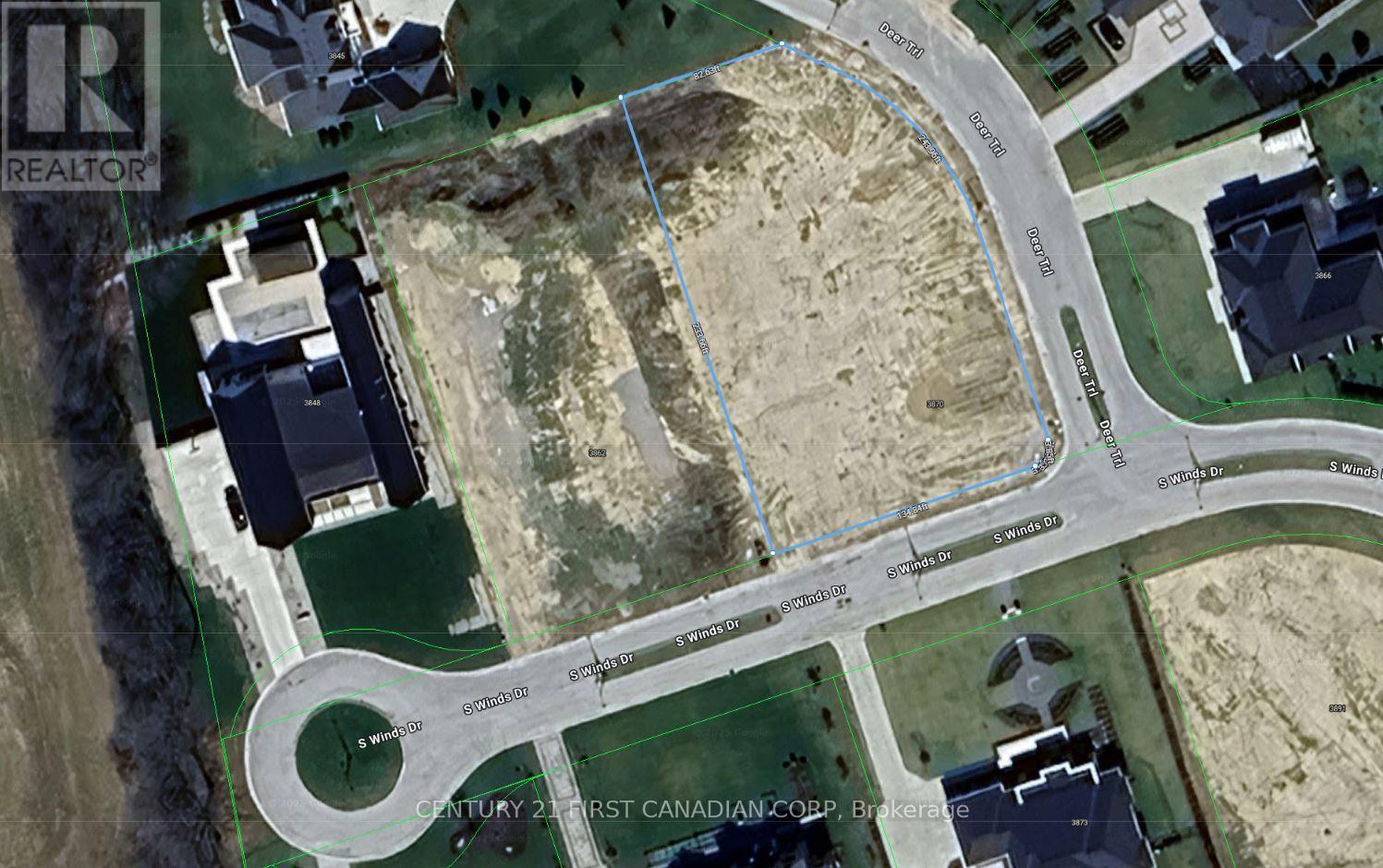3870 South Winds Drive, London South (South V), Ontario N6P 1E6 (28517247)
3870 South Winds Drive London South, Ontario N6P 1E6
$2,499,900
Now offering an exceptional estate home to be built at 3870 South Winds Drive in prestigious Lambeth. This is a rare opportunity to own a luxury residence on a premium 3/4 acre corner lot in one of London's most exclusive neighborhoods. A stately two-story home by Castell Homes will feature a triple-car garage, a covered back porch, and an expansive layout designed for elevated living. The main floor boasts a great room with gas fireplace, open-concept kitchen with dual islands, breakfast area, formal dining room, home office, massive walk-in pantry, mudroom with garage access, main floor laundry, and a 2-piece powder room. The upper level includes a spacious primary suite with five-piece ensuite and walk-in closet, plus three additional bedrooms, one with its own ensuite and walk-in, and two sharing a semi-ensuite. A generous games room and second laundry room complete the second floor, with two layout options available. Unfinished basement offers ample potential. Located in a community known for its upscale homes, mature trees, and refined atmosphere, this lot combines the peace of a suburban enclave with easy access to the amenities of southwest London. Minutes from top-rated schools, boutique shopping, golf courses, parks, and Highway 402. A perfect blend of luxury, function, and location, welcome to Lambeth living at its finest. (id:60297)
Property Details
| MLS® Number | X12243601 |
| Property Type | Single Family |
| Community Name | South V |
| AmenitiesNearBy | Park, Place Of Worship |
| CommunityFeatures | Community Centre |
| EquipmentType | Water Heater, Water Heater - Tankless |
| Features | Cul-de-sac, Sump Pump |
| ParkingSpaceTotal | 13 |
| RentalEquipmentType | Water Heater, Water Heater - Tankless |
Building
| BathroomTotal | 4 |
| BedroomsAboveGround | 4 |
| BedroomsTotal | 4 |
| Age | New Building |
| Amenities | Fireplace(s) |
| BasementDevelopment | Unfinished |
| BasementType | Full (unfinished) |
| ConstructionStyleAttachment | Detached |
| CoolingType | Central Air Conditioning |
| ExteriorFinish | Stone, Stucco |
| FireplacePresent | Yes |
| FireplaceTotal | 1 |
| FoundationType | Poured Concrete |
| HalfBathTotal | 1 |
| HeatingFuel | Natural Gas |
| HeatingType | Forced Air |
| StoriesTotal | 2 |
| SizeInterior | 5000 - 100000 Sqft |
| Type | House |
Parking
| Attached Garage | |
| Garage |
Land
| Acreage | No |
| LandAmenities | Park, Place Of Worship |
| Sewer | Septic System |
| SizeDepth | 233 Ft ,8 In |
| SizeFrontage | 132 Ft ,10 In |
| SizeIrregular | 132.9 X 233.7 Ft |
| SizeTotalText | 132.9 X 233.7 Ft|1/2 - 1.99 Acres |
| SurfaceWater | River/stream |
| ZoningDescription | R1-14(3) |
Rooms
| Level | Type | Length | Width | Dimensions |
|---|---|---|---|---|
| Second Level | Bedroom 4 | 3.35 m | 4.57 m | 3.35 m x 4.57 m |
| Second Level | Games Room | 7.39 m | 10.49 m | 7.39 m x 10.49 m |
| Second Level | Laundry Room | 2.87 m | 3.2 m | 2.87 m x 3.2 m |
| Second Level | Primary Bedroom | 6.3 m | 3.84 m | 6.3 m x 3.84 m |
| Second Level | Bedroom 2 | 4.52 m | 3.89 m | 4.52 m x 3.89 m |
| Second Level | Bedroom 3 | 4.57 m | 3.53 m | 4.57 m x 3.53 m |
| Main Level | Great Room | 6.1 m | 5.89 m | 6.1 m x 5.89 m |
| Main Level | Eating Area | 4.06 m | 6.1 m | 4.06 m x 6.1 m |
| Main Level | Kitchen | 4.78 m | 7.29 m | 4.78 m x 7.29 m |
| Main Level | Dining Room | 5.18 m | 3.51 m | 5.18 m x 3.51 m |
| Main Level | Office | 4.27 m | 3.38 m | 4.27 m x 3.38 m |
| Main Level | Pantry | 2.44 m | 4.11 m | 2.44 m x 4.11 m |
| Main Level | Mud Room | 2.44 m | 4.5 m | 2.44 m x 4.5 m |
Utilities
| Cable | Available |
| Electricity | Available |
| Sewer | Available |
https://www.realtor.ca/real-estate/28517247/3870-south-winds-drive-london-south-south-v-south-v
Interested?
Contact us for more information
Sara Da Silva
Salesperson
THINKING OF SELLING or BUYING?
We Get You Moving!
Contact Us

About Steve & Julia
With over 40 years of combined experience, we are dedicated to helping you find your dream home with personalized service and expertise.
© 2025 Wiggett Properties. All Rights Reserved. | Made with ❤️ by Jet Branding
