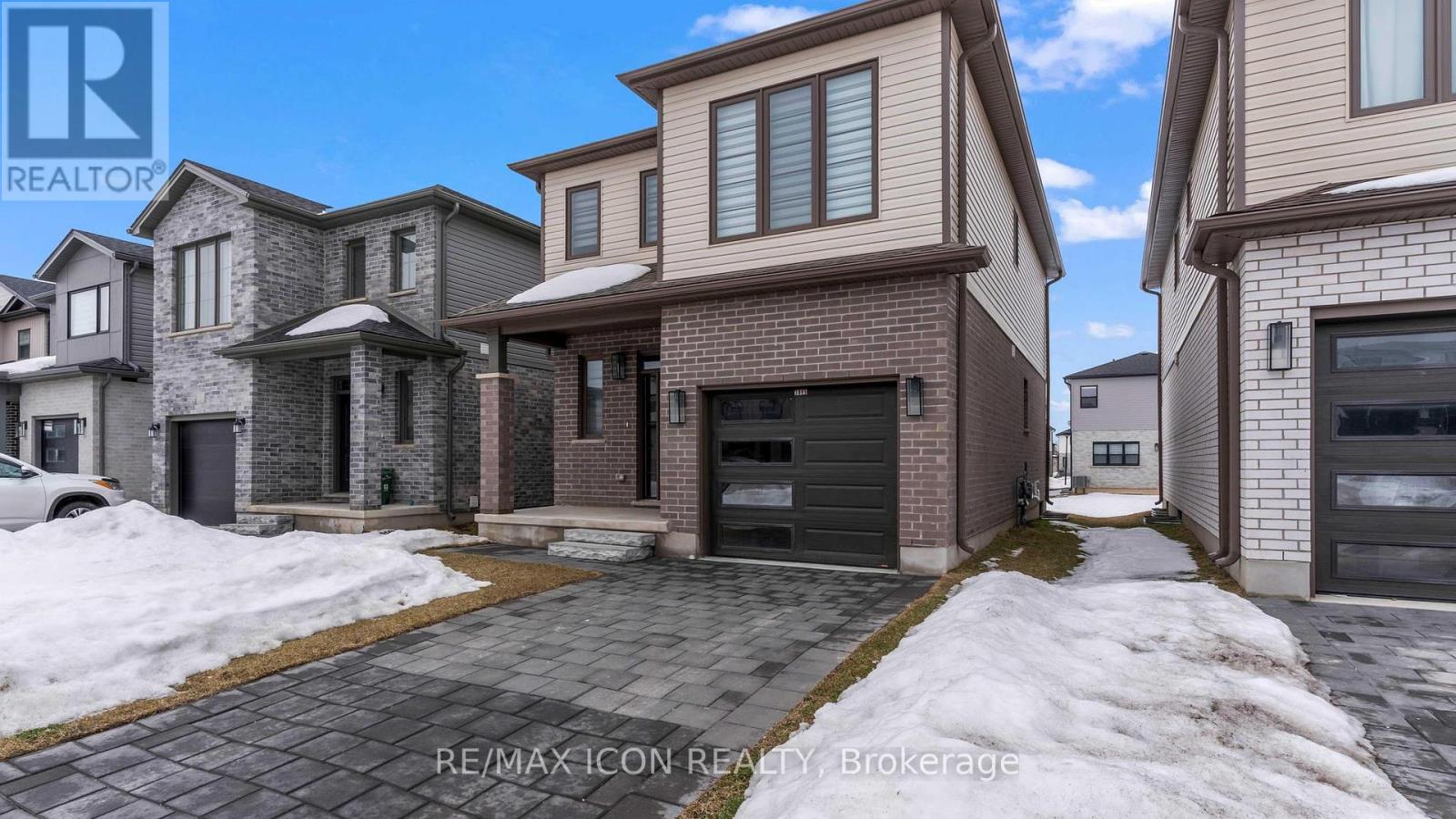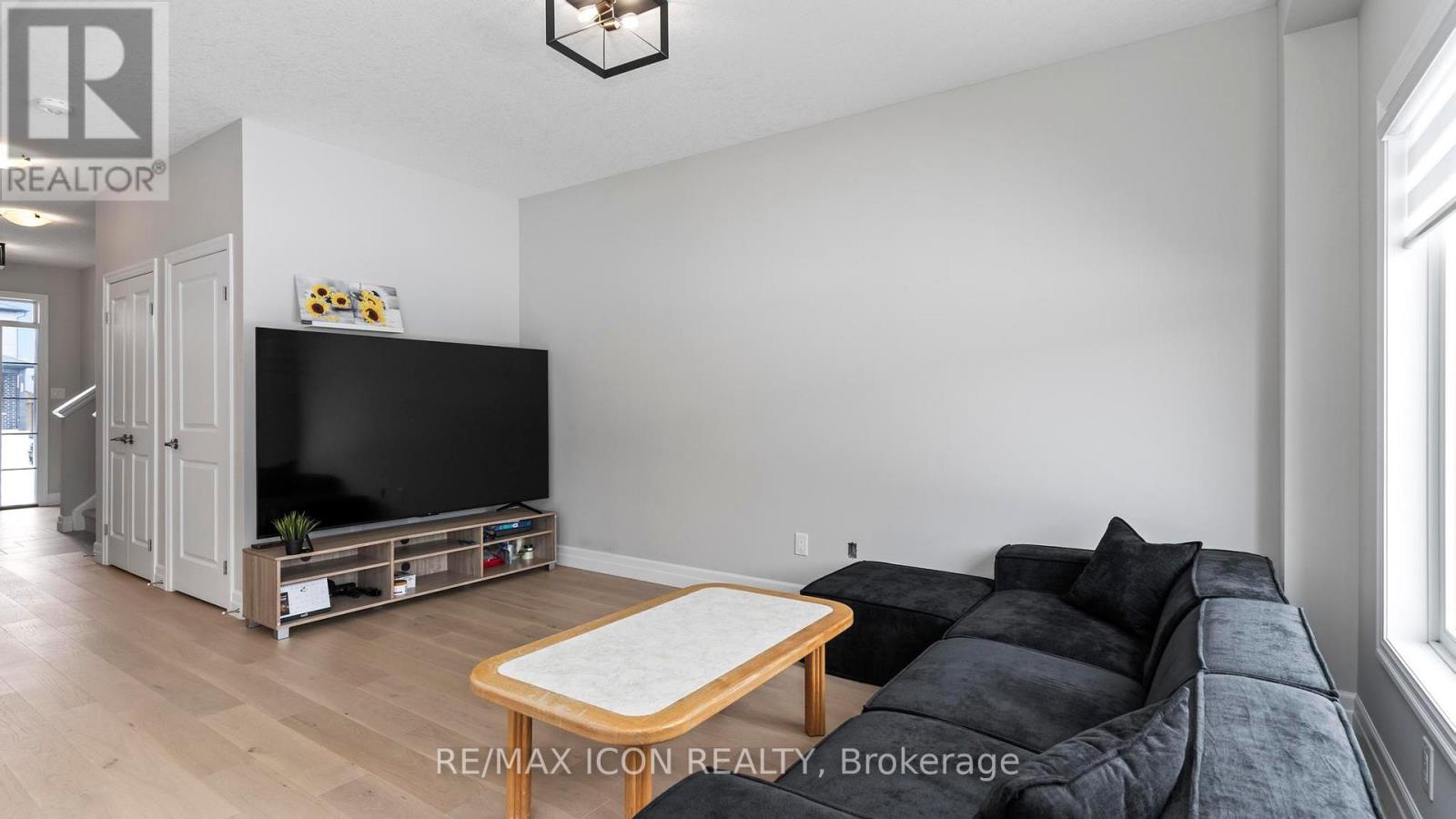3895 Auckland Avenue, London, Ontario N6L 0J3 (27967862)
3895 Auckland Avenue London, Ontario N6L 0J3
$729,000
Discover this beautifully designed, 2022-built, 2-storey detached home, perfect for modern living. Offering 3 generously sized bedrooms, 2.5 baths, and the convenience of a single-car garage, this property checks all the boxes. The open-concept main floor welcomes you with ample natural light, while the second floor boasts a thoughtfully designed layout featuring a dedicated laundry room for added ease.The unfinished basement provides a blank canvas to create your dream spacewhether it's a family retreat, a home gym, or extra storage. Located just minutes from Highway 401, this home is ideal for commuters seeking a tranquil suburban setting without sacrificing convenience.Don't miss outthis move-in-ready gem is waiting for you! (id:60297)
Property Details
| MLS® Number | X11994832 |
| Property Type | Single Family |
| Community Name | South W |
| ParkingSpaceTotal | 2 |
Building
| BathroomTotal | 3 |
| BedroomsAboveGround | 3 |
| BedroomsTotal | 3 |
| Appliances | Dryer, Stove, Washer, Window Coverings, Refrigerator |
| ConstructionStyleAttachment | Detached |
| CoolingType | Central Air Conditioning |
| ExteriorFinish | Brick Facing, Concrete |
| FlooringType | Laminate, Ceramic |
| FoundationType | Brick, Concrete |
| HalfBathTotal | 1 |
| HeatingFuel | Natural Gas |
| HeatingType | Forced Air |
| StoriesTotal | 2 |
| SizeInterior | 1500 - 2000 Sqft |
| Type | House |
| UtilityWater | Municipal Water |
Parking
| Attached Garage | |
| Garage |
Land
| Acreage | No |
| Sewer | Sanitary Sewer |
| SizeDepth | 105 Ft ,7 In |
| SizeFrontage | 30 Ft ,7 In |
| SizeIrregular | 30.6 X 105.6 Ft |
| SizeTotalText | 30.6 X 105.6 Ft |
Rooms
| Level | Type | Length | Width | Dimensions |
|---|---|---|---|---|
| Second Level | Primary Bedroom | 5.51 m | 4.49 m | 5.51 m x 4.49 m |
| Second Level | Bedroom 2 | 3.56 m | 3.06 m | 3.56 m x 3.06 m |
| Second Level | Bedroom 3 | 3.23 m | 3.16 m | 3.23 m x 3.16 m |
| Second Level | Laundry Room | Measurements not available | ||
| Main Level | Living Room | 4.8 m | 3.13 m | 4.8 m x 3.13 m |
| Main Level | Kitchen | 3.65 m | 2.82 m | 3.65 m x 2.82 m |
| Main Level | Eating Area | 3.35 m | 2.82 m | 3.35 m x 2.82 m |
Utilities
| Sewer | Installed |
https://www.realtor.ca/real-estate/27967862/3895-auckland-avenue-london-south-w
Interested?
Contact us for more information
Jenna Chung
Broker
201 - 379 Southdale Road West
London, Ontario N6J 4G8
Lisa Parker
Broker
201 - 379 Southdale Road West
London, Ontario N6J 4G8
THINKING OF SELLING or BUYING?
We Get You Moving!
Contact Us

About Steve & Julia
With over 40 years of combined experience, we are dedicated to helping you find your dream home with personalized service and expertise.
© 2025 Wiggett Properties. All Rights Reserved. | Made with ❤️ by Jet Branding
































