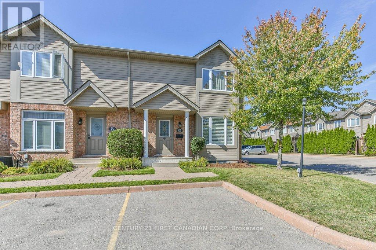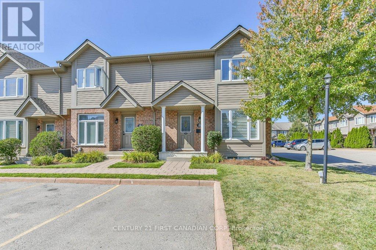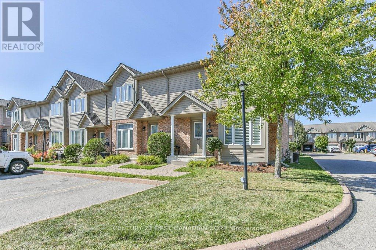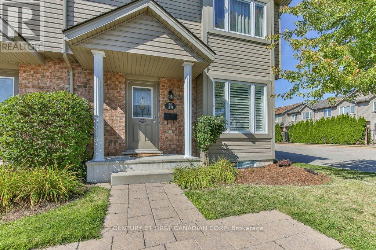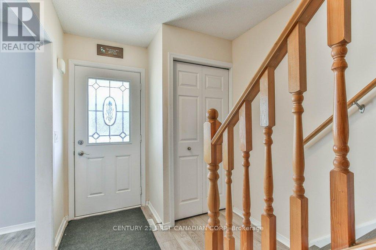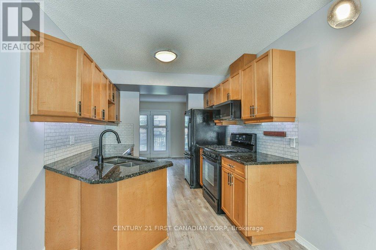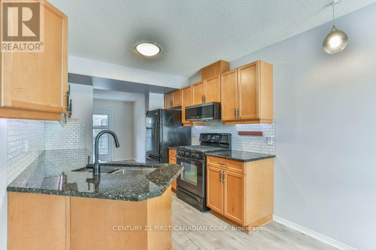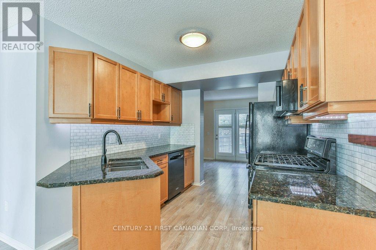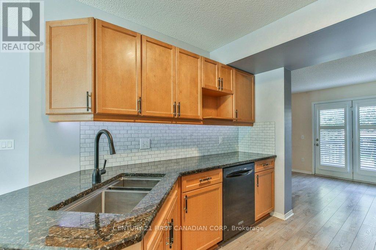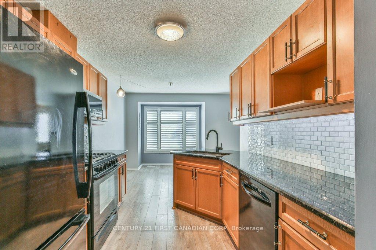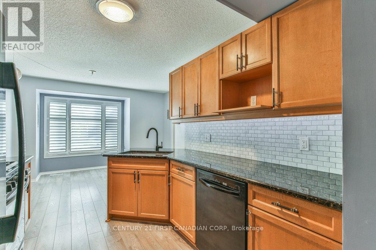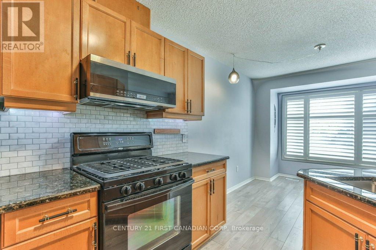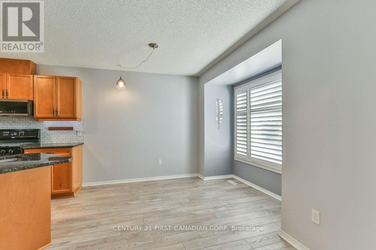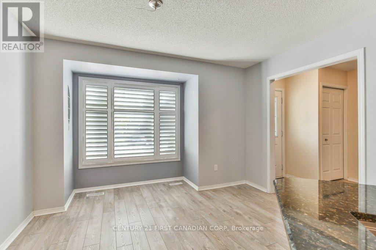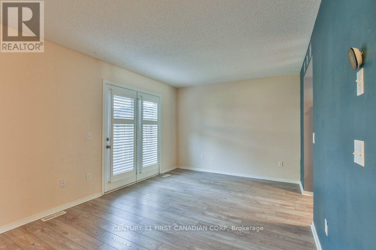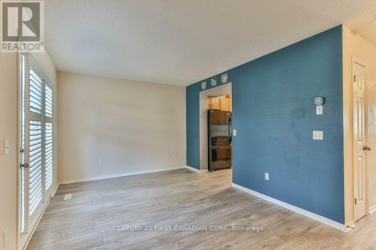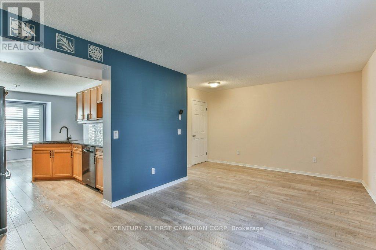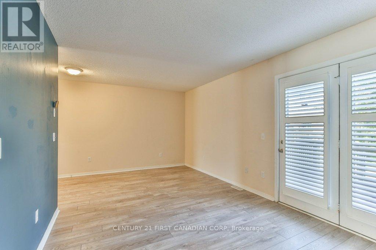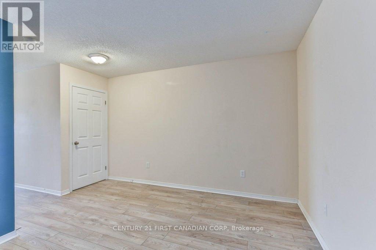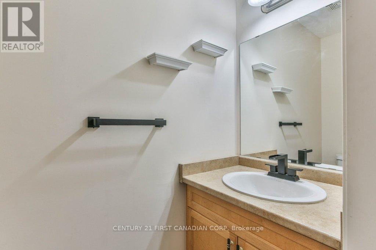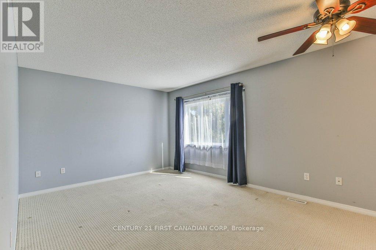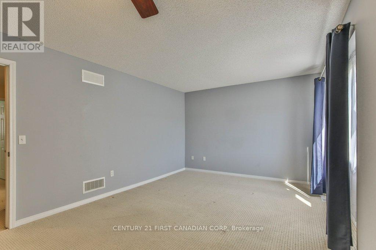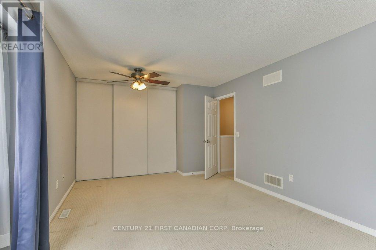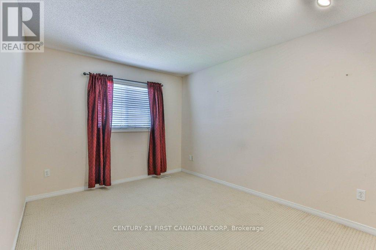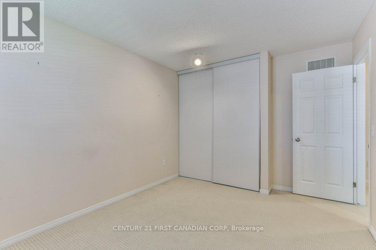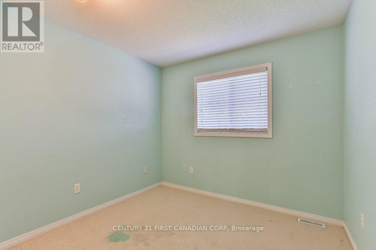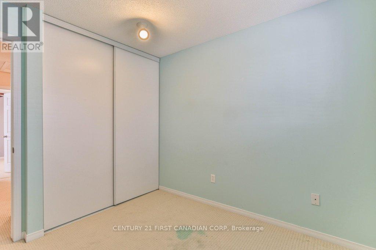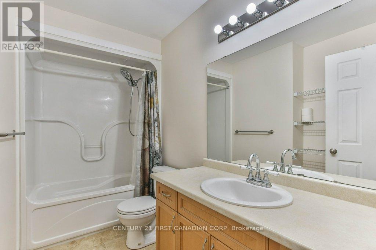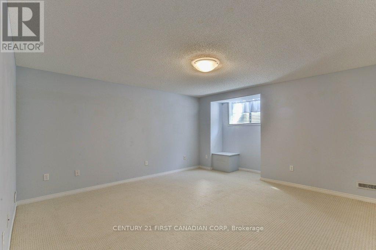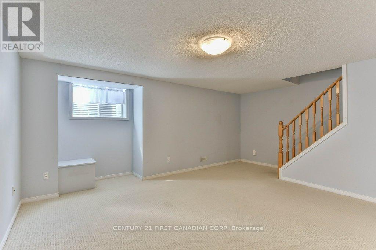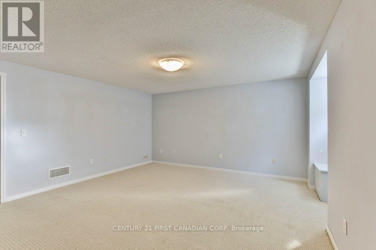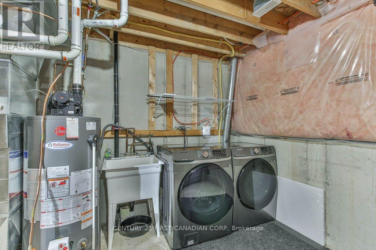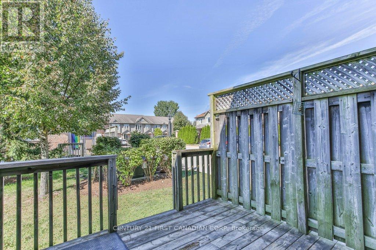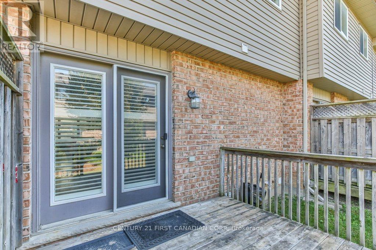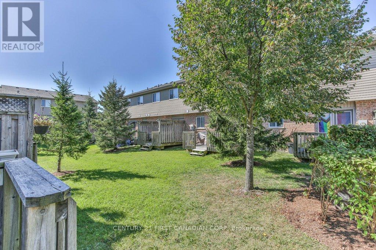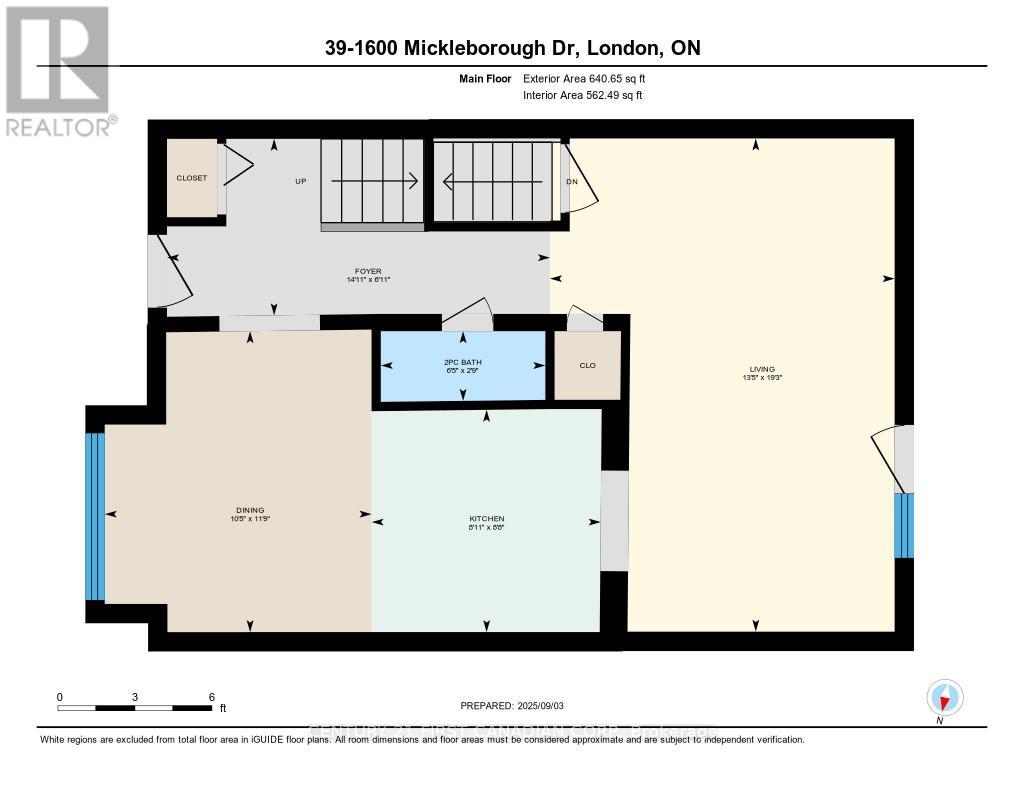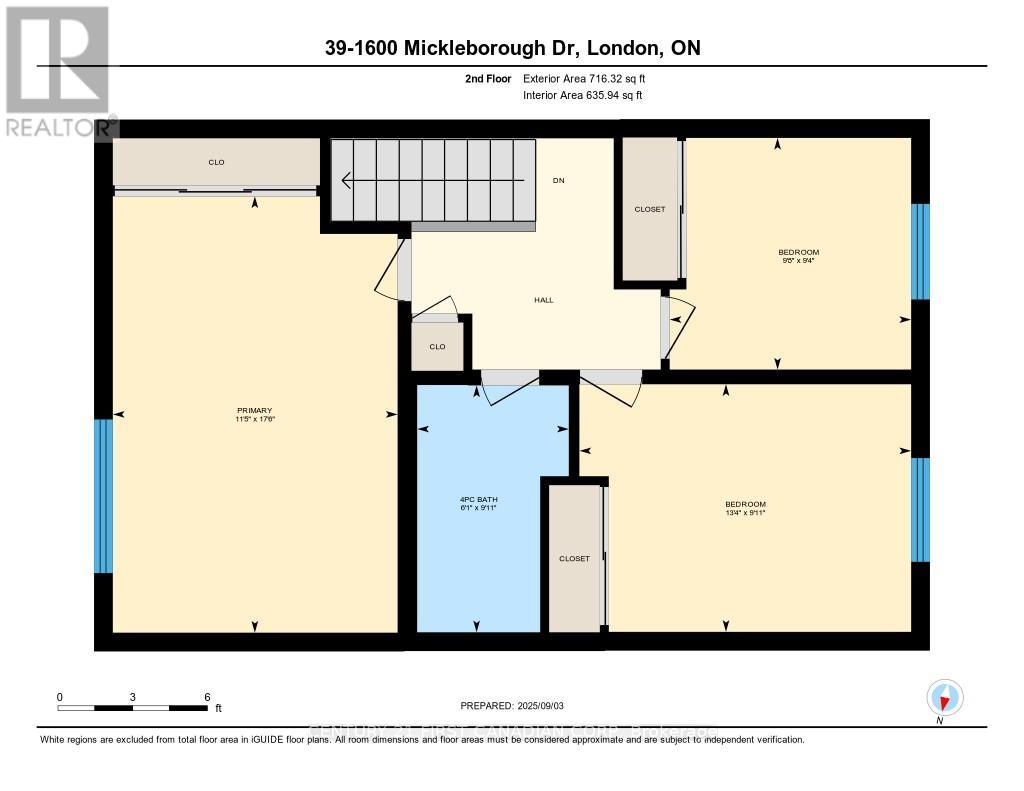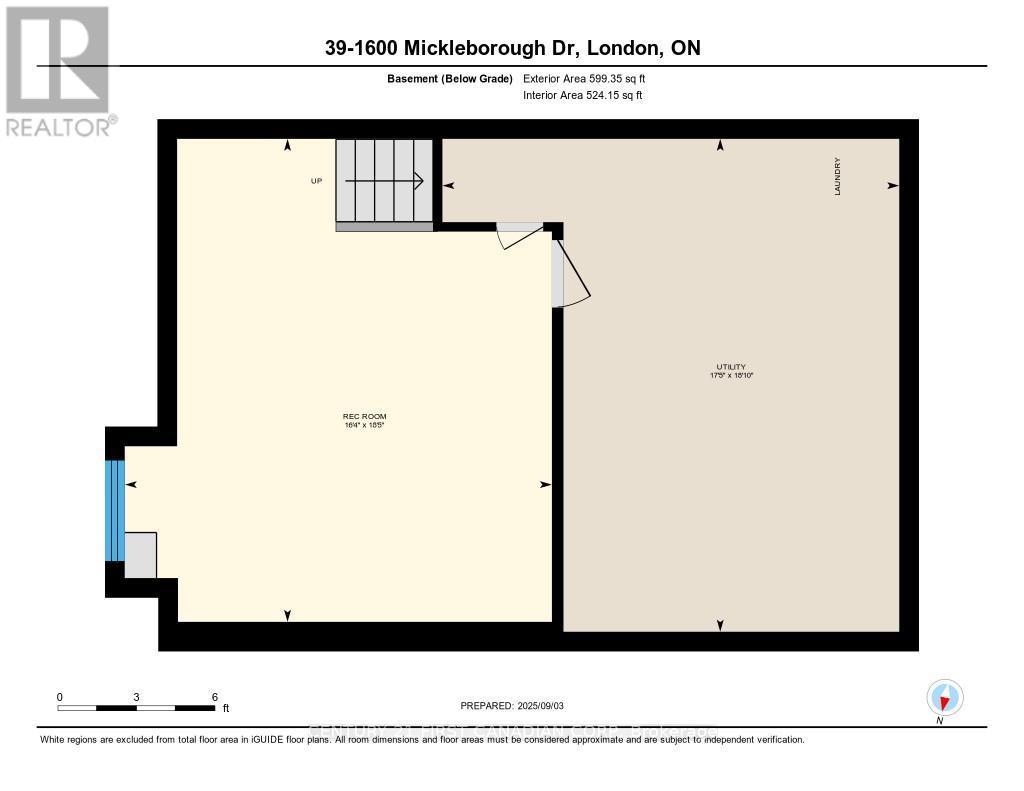39 - 1600 Mickleborough Drive, London North (North I), Ontario N6G 5R9 (28811557)
39 - 1600 Mickleborough Drive London North, Ontario N6G 5R9
$439,900Maintenance, Insurance, Parking
$392.44 Monthly
Maintenance, Insurance, Parking
$392.44 MonthlyWelcome to this bright and spacious end unit located in a highly sought after Northwest London neighbourhood. Featuring 3 bedrooms and 1.5 bathrooms, this home offers comfort, functionality, and plenty of natural light. The main floor boasts an open concept kitchen/dining area with California shutters, and a cosy living room with patio doors leading to a private deck overlooking trees and green space. Upstairs, you'll find three generously sized bedrooms and a four-piece bathroom, including a large primary suite with ample closet space. The lower level offers a large rec room, additional storage, and a newer washer and dryer set. Parking is convenient with two spaces right at the door. All six appliances are included, making this a truly move-in ready home. (id:60297)
Property Details
| MLS® Number | X12379884 |
| Property Type | Single Family |
| Community Name | North I |
| CommunityFeatures | Pet Restrictions |
| EquipmentType | Water Heater |
| Features | In Suite Laundry |
| ParkingSpaceTotal | 2 |
| RentalEquipmentType | Water Heater |
| Structure | Deck, Porch |
Building
| BathroomTotal | 2 |
| BedroomsAboveGround | 3 |
| BedroomsTotal | 3 |
| Amenities | Visitor Parking |
| Appliances | Dishwasher, Dryer, Microwave, Stove, Washer, Refrigerator |
| BasementDevelopment | Partially Finished |
| BasementType | N/a (partially Finished) |
| CoolingType | Central Air Conditioning |
| ExteriorFinish | Brick, Vinyl Siding |
| FireProtection | Smoke Detectors |
| FoundationType | Concrete |
| HalfBathTotal | 1 |
| HeatingFuel | Natural Gas |
| HeatingType | Forced Air |
| StoriesTotal | 2 |
| SizeInterior | 1200 - 1399 Sqft |
| Type | Row / Townhouse |
Parking
| No Garage |
Land
| Acreage | No |
| LandscapeFeatures | Landscaped |
| ZoningDescription | Sfr |
Rooms
| Level | Type | Length | Width | Dimensions |
|---|---|---|---|---|
| Second Level | Primary Bedroom | 5.34 m | 3.49 m | 5.34 m x 3.49 m |
| Second Level | Bedroom 2 | 2.84 m | 2.96 m | 2.84 m x 2.96 m |
| Second Level | Bedroom 3 | 3.03 m | 4.06 m | 3.03 m x 4.06 m |
| Lower Level | Recreational, Games Room | 5.63 m | 4.98 m | 5.63 m x 4.98 m |
| Lower Level | Laundry Room | 5.74 m | 5.32 m | 5.74 m x 5.32 m |
| Main Level | Kitchen | 2.64 m | 2.72 m | 2.64 m x 2.72 m |
| Main Level | Dining Room | 3.58 m | 3.17 m | 3.58 m x 3.17 m |
| Main Level | Living Room | 5.86 m | 4.1 m | 5.86 m x 4.1 m |
https://www.realtor.ca/real-estate/28811557/39-1600-mickleborough-drive-london-north-north-i-north-i
Interested?
Contact us for more information
Steve Tanton
Broker
THINKING OF SELLING or BUYING?
We Get You Moving!
Contact Us

About Steve & Julia
With over 40 years of combined experience, we are dedicated to helping you find your dream home with personalized service and expertise.
© 2025 Wiggett Properties. All Rights Reserved. | Made with ❤️ by Jet Branding
