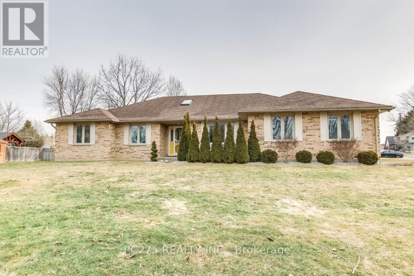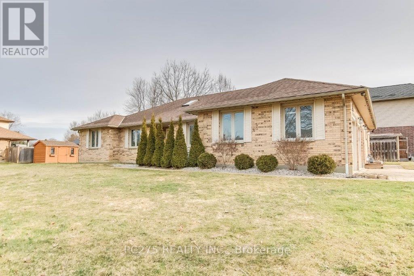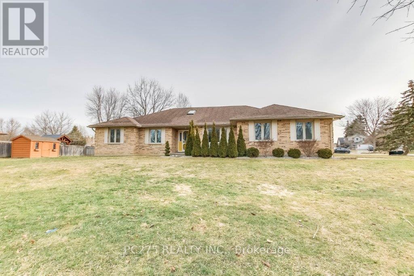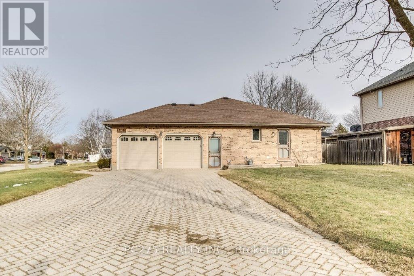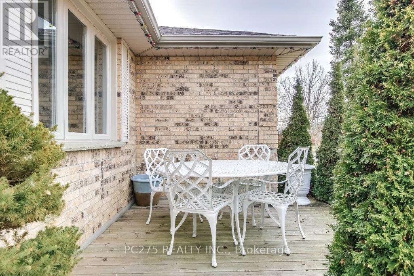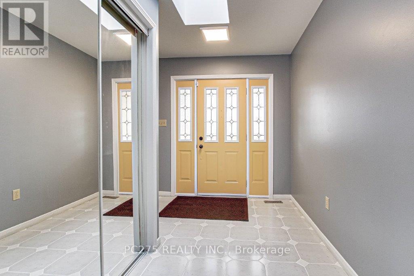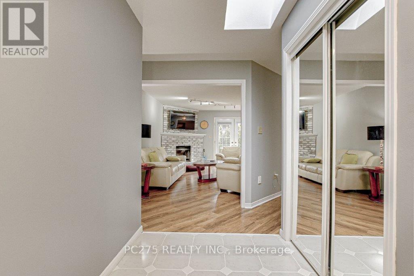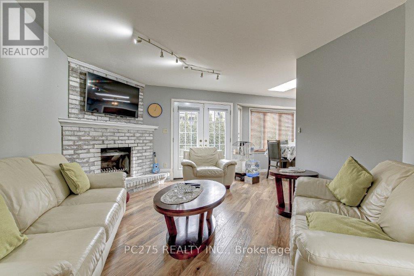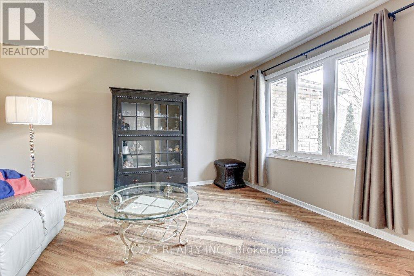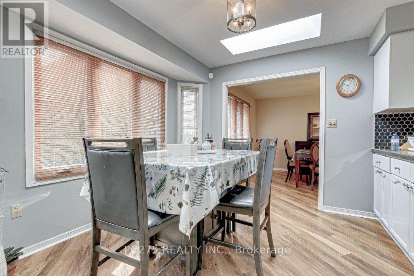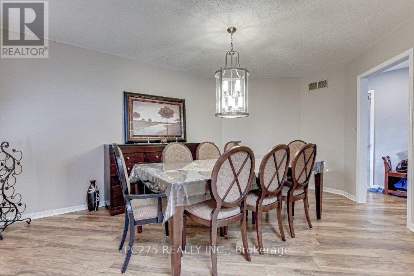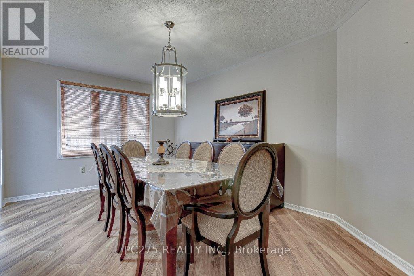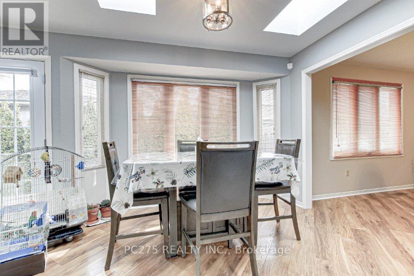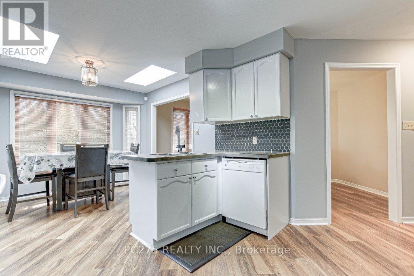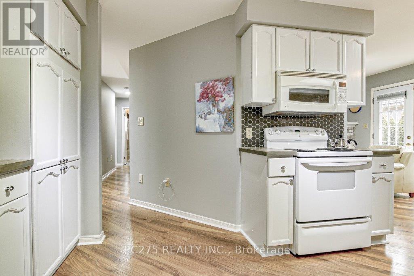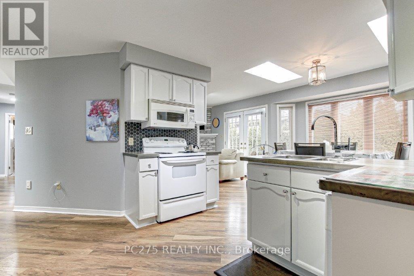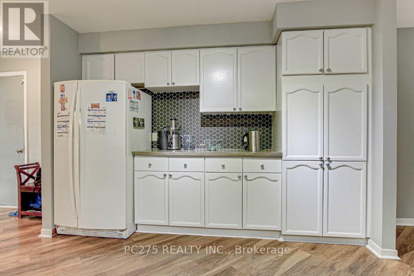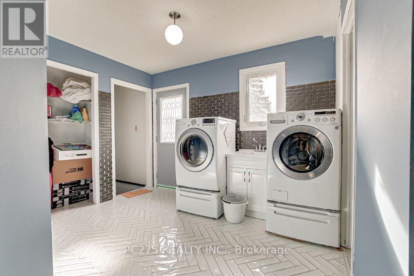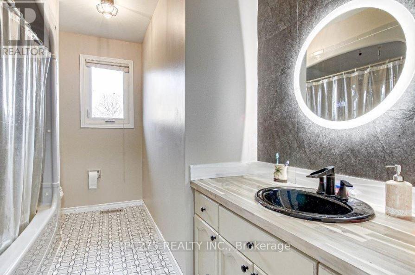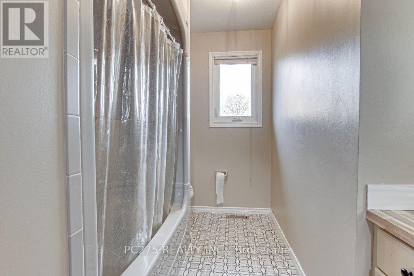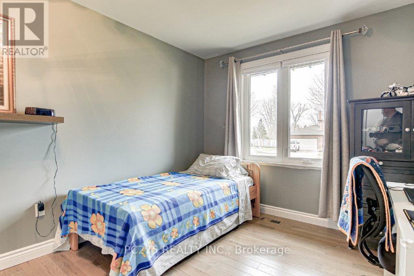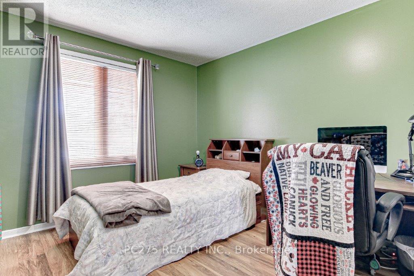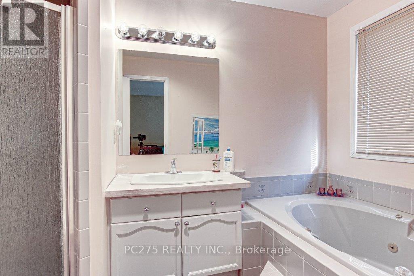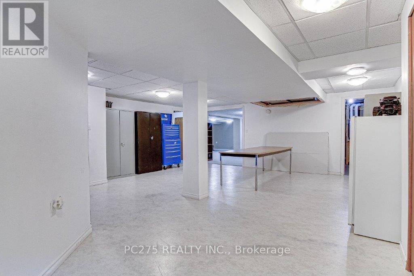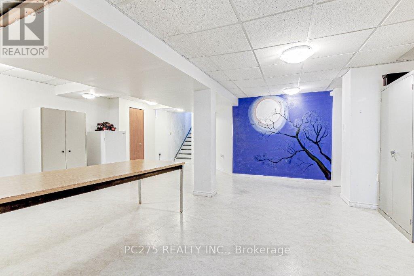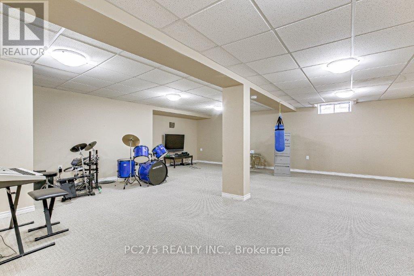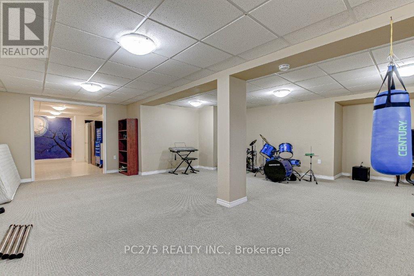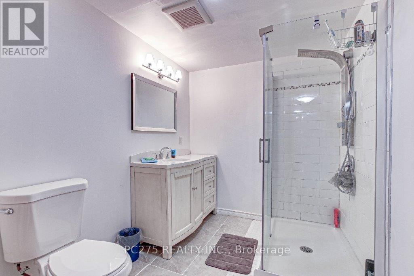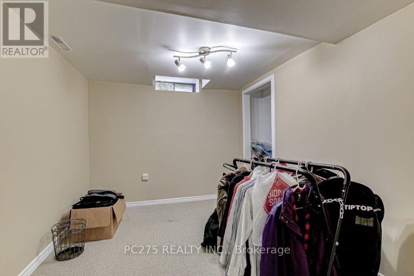3914 Stacey Crescent, London, Ontario N6P 1E8 (28004964)
3914 Stacey Crescent London, Ontario N6P 1E8
$819,900
Located in Lovely Lambeth, Spectacular Spacious [approx. 3000+ sq.ft] Brick Bungalow with splendid layout on a large lot. Everything you need on the main floor which includes a formal living room, family size kitchen with newer counter tops, large great room with fireplace, skylights, 3 bedrooms, master bedroom has an ensuite, main 4 pc bathroom, 2 pc powder room and large laundry room. Lower finished level that can fulfill the entertainers/hobbyists dreams come true with the potential room for a billiard table, a theatre room and work out area, you can make it happen with the wide-open rooms. The lower level also could have potential use as a guest/in-law suite. Also, on the lower level there is a 3-pc bathroom with a huge shower.. Large workshop garage has inside entry to both main floor and lower level, interlock driveway for 4 vehicles. Many recent updates throughout this special home must be seen! (id:60297)
Open House
This property has open houses!
2:00 pm
Ends at:4:00 pm
Property Details
| MLS® Number | X12011160 |
| Property Type | Single Family |
| Community Name | South V |
| EquipmentType | Water Heater - Tankless |
| ParkingSpaceTotal | 6 |
| RentalEquipmentType | Water Heater - Tankless |
| Structure | Workshop |
Building
| BathroomTotal | 4 |
| BedroomsAboveGround | 3 |
| BedroomsTotal | 3 |
| Age | 31 To 50 Years |
| Appliances | Dishwasher, Dryer, Stove, Washer, Window Coverings, Refrigerator |
| ArchitecturalStyle | Bungalow |
| BasementDevelopment | Finished |
| BasementType | Full (finished) |
| ConstructionStyleAttachment | Detached |
| CoolingType | Central Air Conditioning |
| ExteriorFinish | Brick |
| FireplacePresent | Yes |
| FoundationType | Poured Concrete |
| HalfBathTotal | 1 |
| HeatingFuel | Natural Gas |
| HeatingType | Forced Air |
| StoriesTotal | 1 |
| SizeInterior | 2999.975 - 3499.9705 Sqft |
| Type | House |
| UtilityWater | Municipal Water |
Parking
| Attached Garage | |
| Garage |
Land
| Acreage | No |
| Sewer | Sanitary Sewer |
| SizeFrontage | 65 Ft |
| SizeIrregular | 65 Ft ; 156.75 X 98.65 X 106.26 X 10.34 Ft |
| SizeTotalText | 65 Ft ; 156.75 X 98.65 X 106.26 X 10.34 Ft|under 1/2 Acre |
| ZoningDescription | R1-8 |
Rooms
| Level | Type | Length | Width | Dimensions |
|---|---|---|---|---|
| Basement | Workshop | 4.7752 m | 5.1816 m | 4.7752 m x 5.1816 m |
| Basement | Office | 3.3528 m | 2.6162 m | 3.3528 m x 2.6162 m |
| Basement | Family Room | 5.715 m | 7.747 m | 5.715 m x 7.747 m |
| Basement | Recreational, Games Room | 6.604 m | 7.2136 m | 6.604 m x 7.2136 m |
| Main Level | Great Room | 5.08 m | 3.6576 m | 5.08 m x 3.6576 m |
| Main Level | Kitchen | 6.5786 m | 3.3528 m | 6.5786 m x 3.3528 m |
| Main Level | Dining Room | 4.9022 m | 3.2766 m | 4.9022 m x 3.2766 m |
| Main Level | Foyer | 3.2512 m | 2.4384 m | 3.2512 m x 2.4384 m |
| Main Level | Bedroom | 3.1496 m | 3.0988 m | 3.1496 m x 3.0988 m |
| Main Level | Bedroom 2 | 3.429 m | 4.445 m | 3.429 m x 4.445 m |
| Main Level | Primary Bedroom | 5.0038 m | 3.6576 m | 5.0038 m x 3.6576 m |
| Main Level | Laundry Room | 4.7752 m | 3.2766 m | 4.7752 m x 3.2766 m |
https://www.realtor.ca/real-estate/28004964/3914-stacey-crescent-london-south-v
Interested?
Contact us for more information
Georgina Turchet
Salesperson
THINKING OF SELLING or BUYING?
We Get You Moving!
Contact Us

About Steve & Julia
With over 40 years of combined experience, we are dedicated to helping you find your dream home with personalized service and expertise.
© 2025 Wiggett Properties. All Rights Reserved. | Made with ❤️ by Jet Branding
