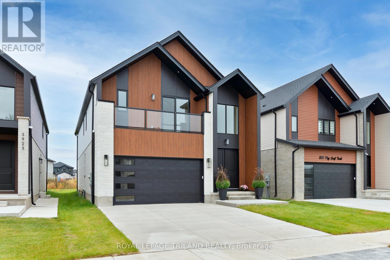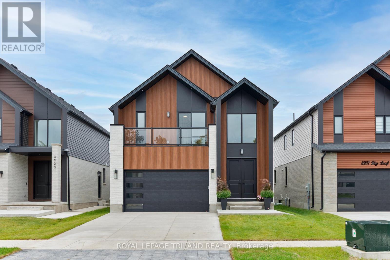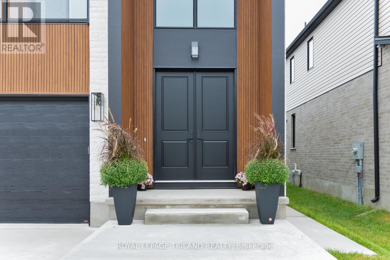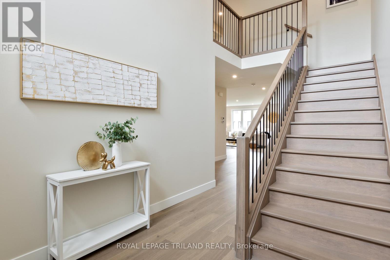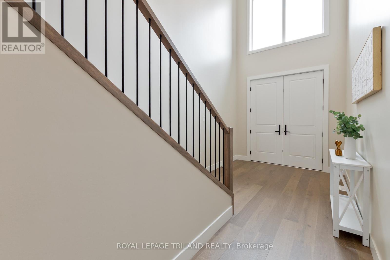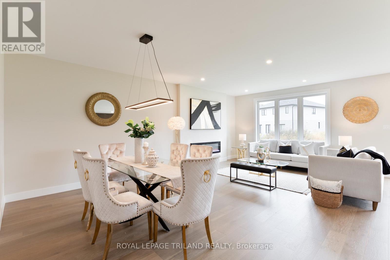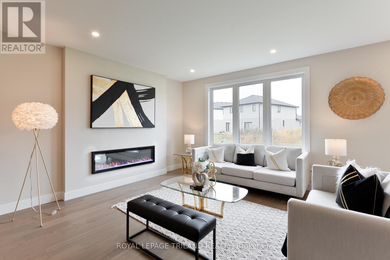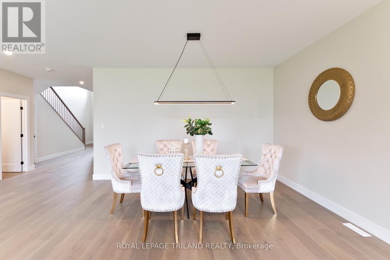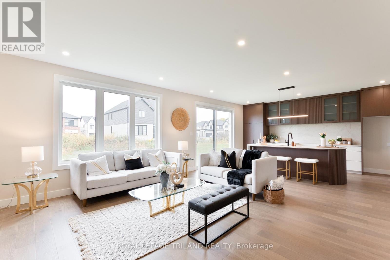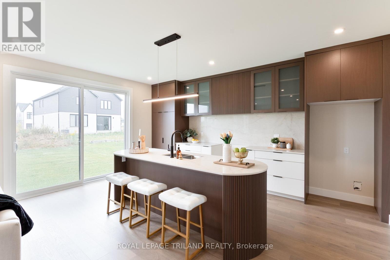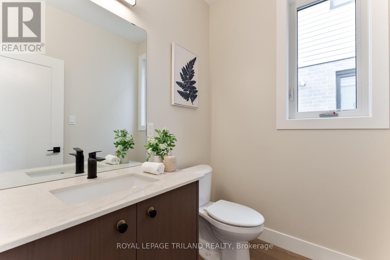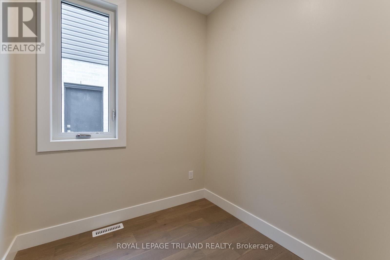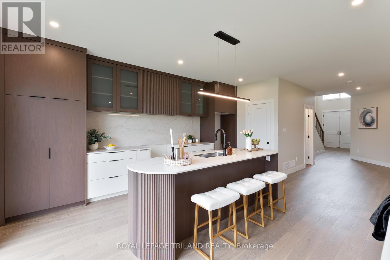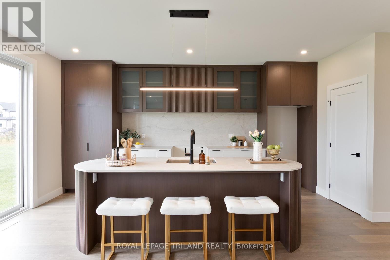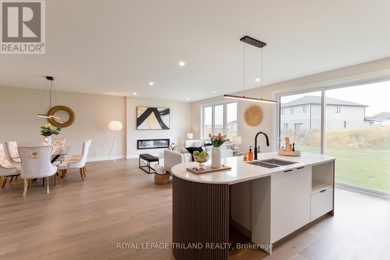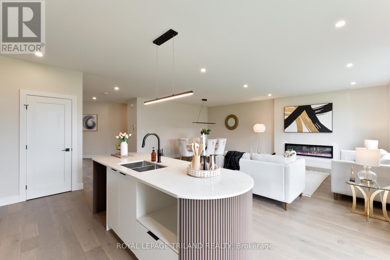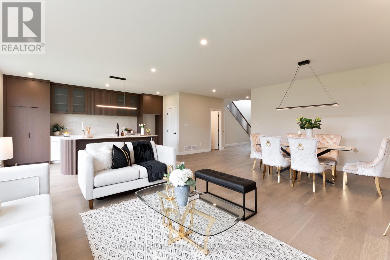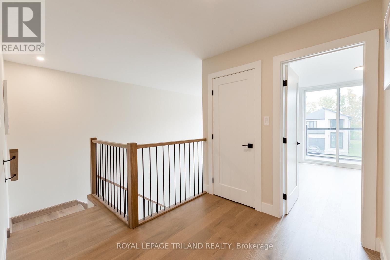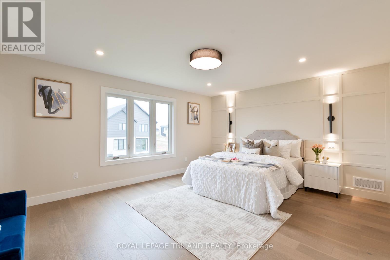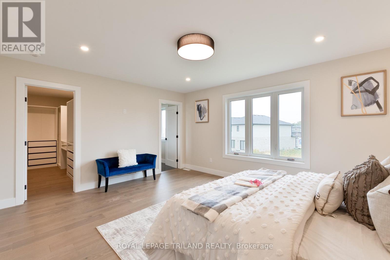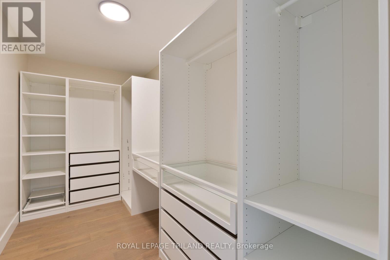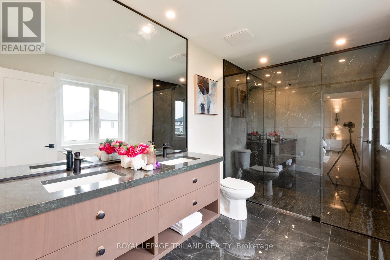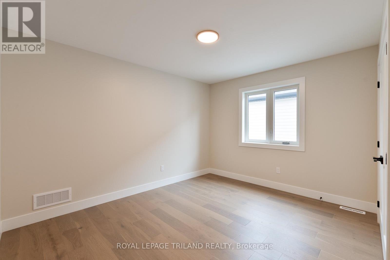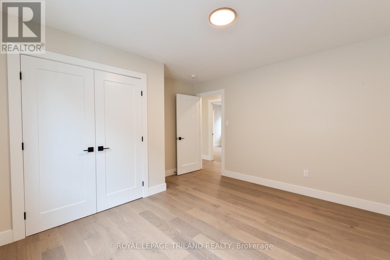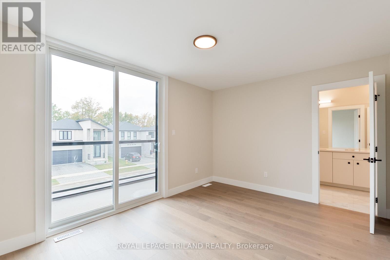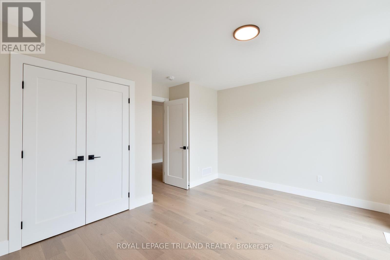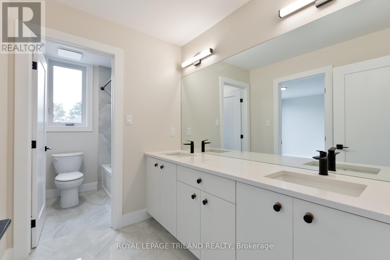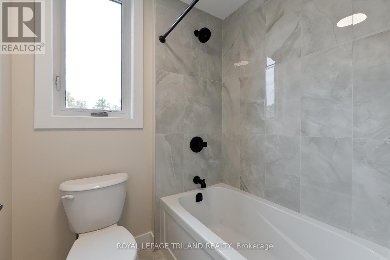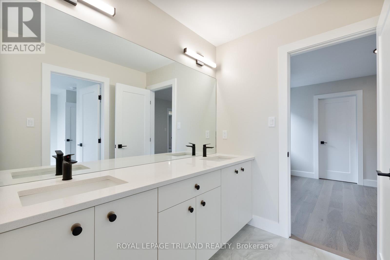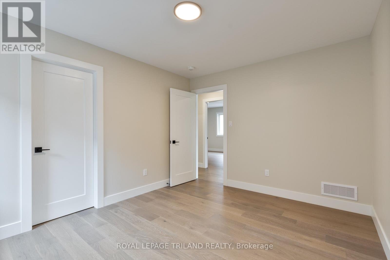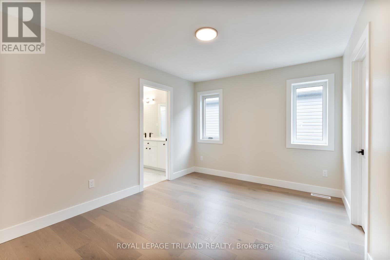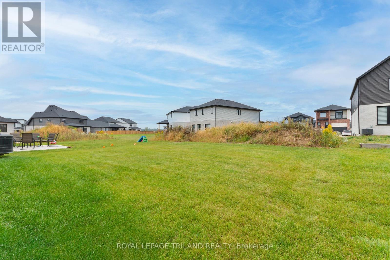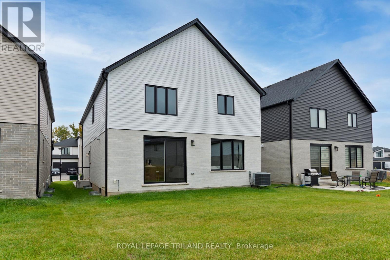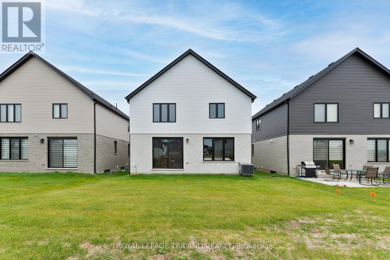3931 Big Leaf Trail, London South (South V), Ontario N6P 0A3 (28917365)
3931 Big Leaf Trail London South, Ontario N6P 0A3
$1,049,900
Introducing the newest MODEL HOME by Springfield Custom Homes, perfectly located in desirable South West London's Magnolia Fields community. This home showcases quality craftsmanship, thoughtful design, and modern elegance at every turn. Step inside and be greeted by the soaring double-volume ceilings in the front foyer, creating a bright and grand first impression. The home offers a functional 4-bedroom layout above grade, complete with 3 full bathrooms and a main floor powder room, making it perfect for families of all sizes. The main floor features a seamless flow with upgraded finishes throughout, including: Striking stone façade at the front - An upgraded, modern kitchen designed to impress -Carpet-free living with stylish, durable flooring - Spacious open-concept living and dining areas. The basement is roughed-in for a basement apartment, offering endless potential for an in-law suite, rental income, or additional family living space, ready for your personal touch. This property is the perfect blend of luxury, function, and future potential. Truly, you have to see it to appreciate it. (id:60297)
Property Details
| MLS® Number | X12428840 |
| Property Type | Single Family |
| Community Name | South V |
| EquipmentType | Water Heater |
| Features | Flat Site, Dry, Paved Yard, Carpet Free |
| ParkingSpaceTotal | 4 |
| RentalEquipmentType | Water Heater |
Building
| BathroomTotal | 4 |
| BedroomsAboveGround | 4 |
| BedroomsTotal | 4 |
| Age | New Building |
| Amenities | Fireplace(s) |
| Appliances | Barbeque, Garage Door Opener Remote(s), Water Heater - Tankless |
| BasementDevelopment | Unfinished |
| BasementFeatures | Separate Entrance |
| BasementType | N/a, N/a (unfinished) |
| ConstructionStyleAttachment | Detached |
| CoolingType | Central Air Conditioning |
| ExteriorFinish | Aluminum Siding, Stone |
| FireplacePresent | Yes |
| FireplaceTotal | 1 |
| FoundationType | Poured Concrete |
| HalfBathTotal | 1 |
| HeatingFuel | Natural Gas |
| HeatingType | Forced Air |
| StoriesTotal | 2 |
| SizeInterior | 2000 - 2500 Sqft |
| Type | House |
| UtilityWater | Municipal Water |
Parking
| Garage |
Land
| Acreage | No |
| Sewer | Sanitary Sewer |
| SizeDepth | 115 Ft ,1 In |
| SizeFrontage | 40 Ft |
| SizeIrregular | 40 X 115.1 Ft |
| SizeTotalText | 40 X 115.1 Ft|under 1/2 Acre |
Rooms
| Level | Type | Length | Width | Dimensions |
|---|---|---|---|---|
| Second Level | Primary Bedroom | 3.81 m | 4.5 m | 3.81 m x 4.5 m |
| Second Level | Bedroom 2 | 3.2 m | 3.2 m | 3.2 m x 3.2 m |
| Second Level | Bedroom 3 | 3.65 m | 3.35 m | 3.65 m x 3.35 m |
| Second Level | Bedroom 4 | 4.34 m | 3.65 m | 4.34 m x 3.65 m |
| Main Level | Kitchen | 3.65 m | 4.57 m | 3.65 m x 4.57 m |
| Main Level | Living Room | 4.33 m | 3.58 m | 4.33 m x 3.58 m |
| Main Level | Dining Room | 4.33 m | 3.05 m | 4.33 m x 3.05 m |
| Main Level | Office | 2.13 m | 2.13 m | 2.13 m x 2.13 m |
https://www.realtor.ca/real-estate/28917365/3931-big-leaf-trail-london-south-south-v-south-v
Interested?
Contact us for more information
Jawad El-Minawi
Salesperson
THINKING OF SELLING or BUYING?
We Get You Moving!
Contact Us

About Steve & Julia
With over 40 years of combined experience, we are dedicated to helping you find your dream home with personalized service and expertise.
© 2025 Wiggett Properties. All Rights Reserved. | Made with ❤️ by Jet Branding
