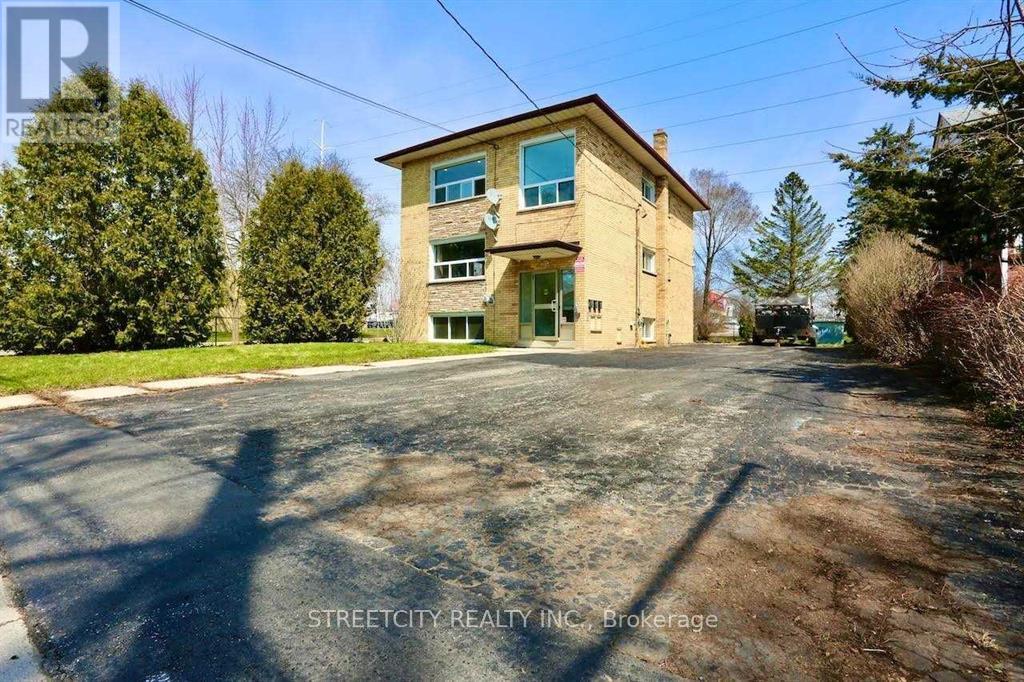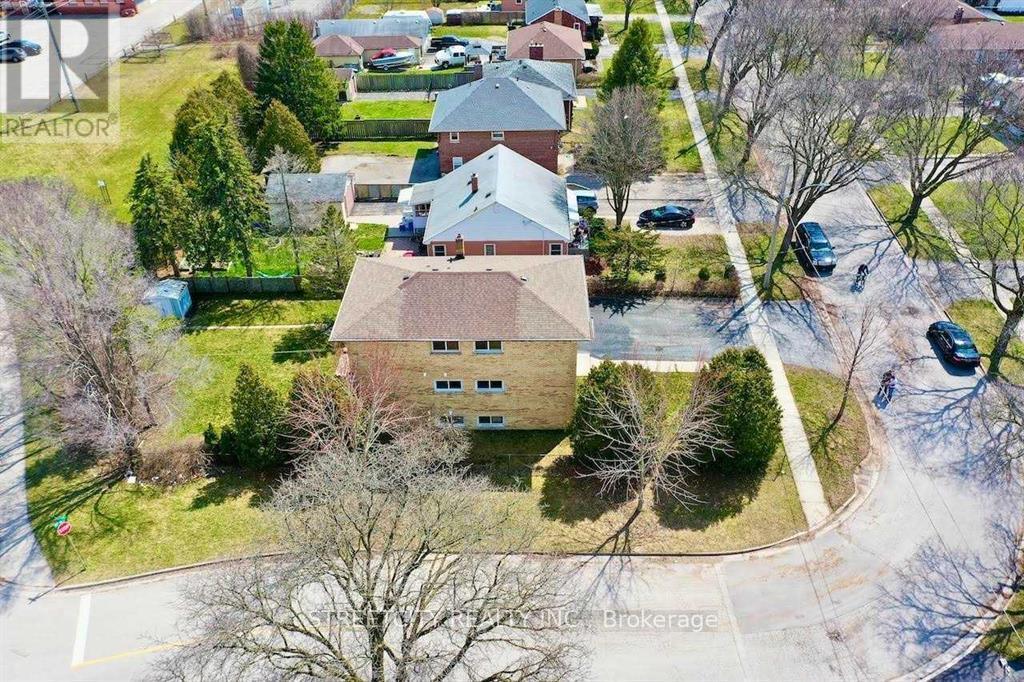394 Thiel Street, London East (East H), Ontario N5W 4P8 (27763022)
394 Thiel Street London East, Ontario N5W 4P8
$869,999
Legal TRIPLEX. Annual Income $76,800++ ROI 7%++Spacious TWO 3 bedroom units + 1 2 Bedroom unit, updated new Washrooms, New Flooring &Freshly painted. The property is on a quiet street and is centrally located, close to Fanshawe College and Downtown London . All Brick Triplex Building. Shopping plazas and restaurants nearby. Public transport at the door. NEW COIN LAUNDRY , SECURITY SYSTEM, CONTROLLED ENTRY, NEW BOILER, TENANTS PAY THEIR OWN HYDRO, SEPARATE METERS. A GREAT Rate of Return , Solid Building fully renovated in 2023-2024. All Brick Triplex Building! This Three Unit Residential Rental/Income Property is located on a huge lot size that has a large asphalt Driveway , can hold 6 Vehicles easily. NEW COIN LAUNDRY , SECURITY SYSTEM, CONTROLLED ENTRY, NEW BOILER, TENANTS PAY THEIR OWN HYDRO, SEPARATE METERS. A GREAT Rate of Return , Solid Building fully renovated in 2023-2024. All Brick Triplex Building. (id:60297)
Property Details
| MLS® Number | X11905379 |
| Property Type | Single Family |
| Community Name | East H |
| AmenitiesNearBy | Park, Place Of Worship, Public Transit, Schools |
| ParkingSpaceTotal | 6 |
| Structure | Shed |
Building
| BathroomTotal | 3 |
| BedroomsAboveGround | 8 |
| BedroomsTotal | 8 |
| Age | 51 To 99 Years |
| Appliances | All, Microwave, Stove, Refrigerator |
| BasementFeatures | Separate Entrance |
| BasementType | N/a |
| ExteriorFinish | Brick |
| FoundationType | Concrete |
| HeatingFuel | Natural Gas |
| HeatingType | Forced Air |
| StoriesTotal | 3 |
| SizeInterior | 2500 - 3000 Sqft |
| Type | Other |
| UtilityWater | Municipal Water |
Land
| Acreage | No |
| LandAmenities | Park, Place Of Worship, Public Transit, Schools |
| Sewer | Sanitary Sewer |
| SizeDepth | 117 Ft ,3 In |
| SizeFrontage | 60 Ft ,1 In |
| SizeIrregular | 60.1 X 117.3 Ft ; 8,245.15 Ft(0.189 Ac) |
| SizeTotalText | 60.1 X 117.3 Ft ; 8,245.15 Ft(0.189 Ac)|under 1/2 Acre |
Rooms
| Level | Type | Length | Width | Dimensions |
|---|---|---|---|---|
| Second Level | Family Room | 6.09 m | 5.18 m | 6.09 m x 5.18 m |
| Third Level | Bedroom | 4.27 m | 3.58 m | 4.27 m x 3.58 m |
| Other | Bedroom 2 | 4.27 m | 3.58 m | 4.27 m x 3.58 m |
| Other | Bedroom 3 | 3.75 m | 3.65 m | 3.75 m x 3.65 m |
| Other | Kitchen | 3.65 m | 3.48 m | 3.65 m x 3.48 m |
| Other | Bedroom | 4.27 m | 3.58 m | 4.27 m x 3.58 m |
| Other | Bedroom 2 | 4.27 m | 3.58 m | 4.27 m x 3.58 m |
| Other | Bedroom 3 | 3.65 m | 3.65 m | 3.65 m x 3.65 m |
| Other | Kitchen | 3.75 m | 3.58 m | 3.75 m x 3.58 m |
| Ground Level | Family Room | 6.09 m | 5.18 m | 6.09 m x 5.18 m |
| Ground Level | Bedroom 2 | 4.27 m | 3.58 m | 4.27 m x 3.58 m |
| Ground Level | Bedroom | 4.27 m | 3.58 m | 4.27 m x 3.58 m |
https://www.realtor.ca/real-estate/27763022/394-thiel-street-london-east-east-h-east-h
Interested?
Contact us for more information
Randy Goela
Salesperson
519 York Street
London, Ontario N6B 1R4
THINKING OF SELLING or BUYING?
We Get You Moving!
Contact Us

About Steve & Julia
With over 40 years of combined experience, we are dedicated to helping you find your dream home with personalized service and expertise.
© 2025 Wiggett Properties. All Rights Reserved. | Made with ❤️ by Jet Branding





















