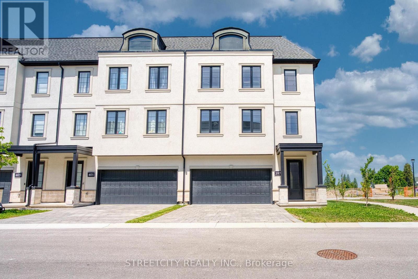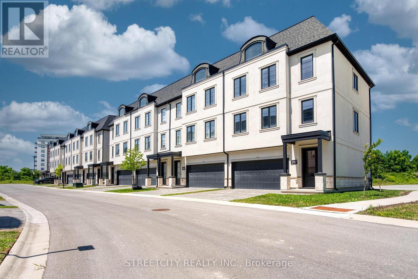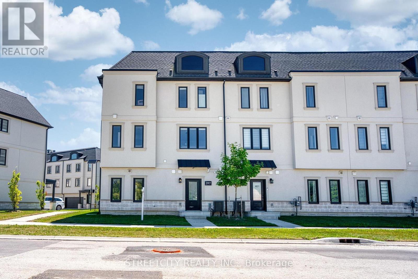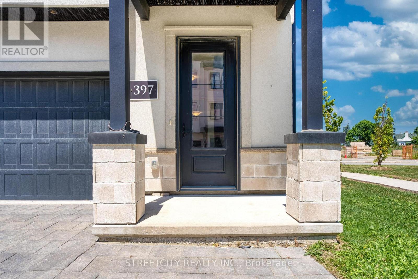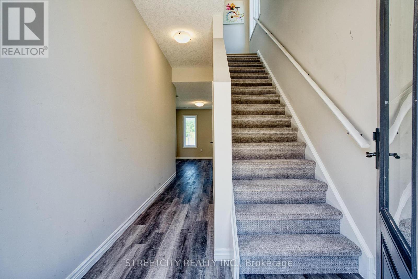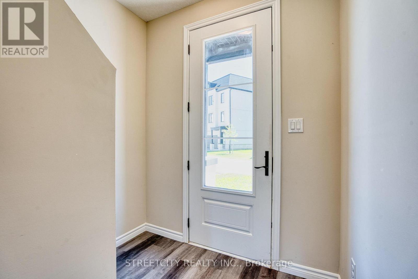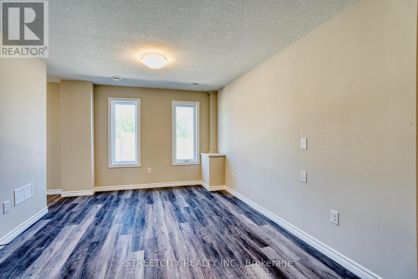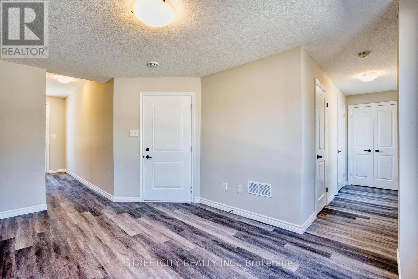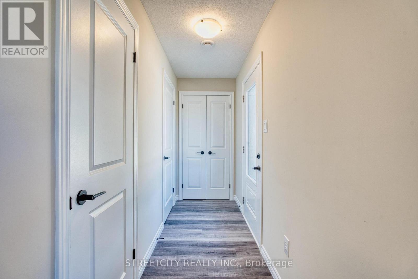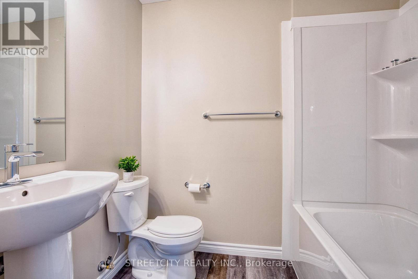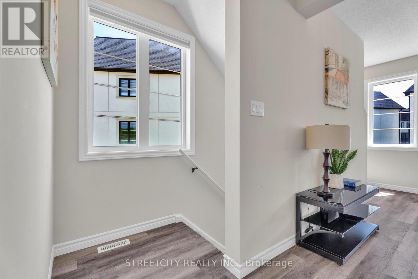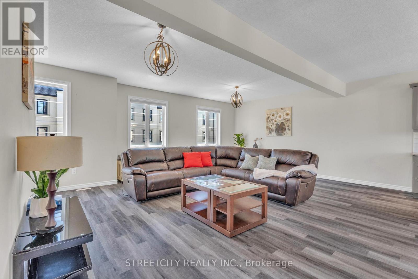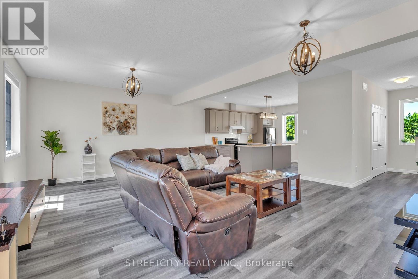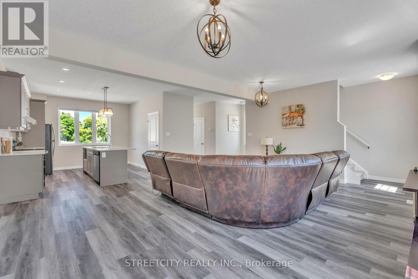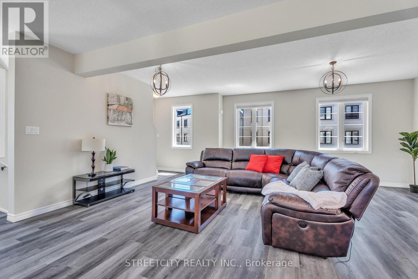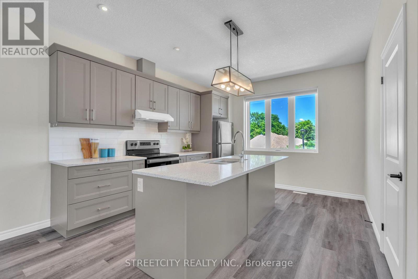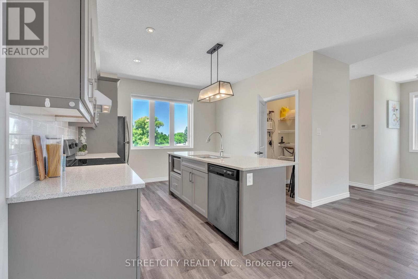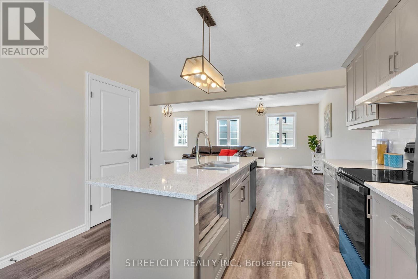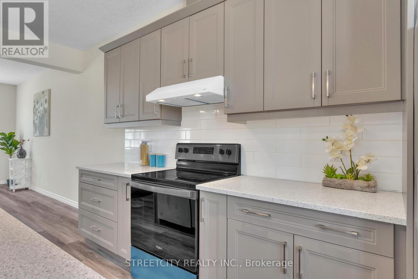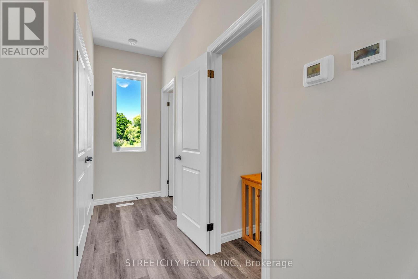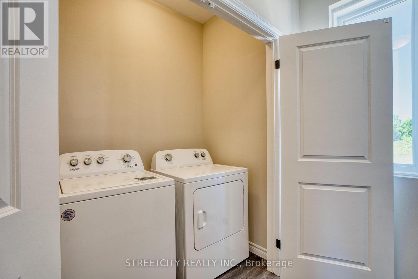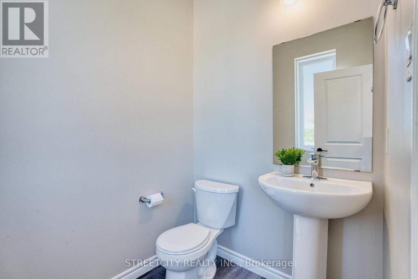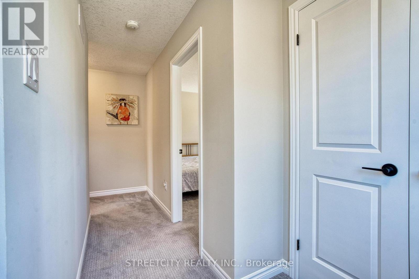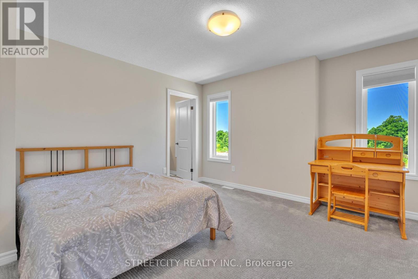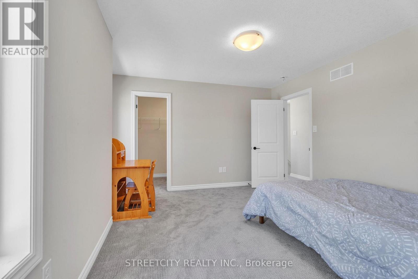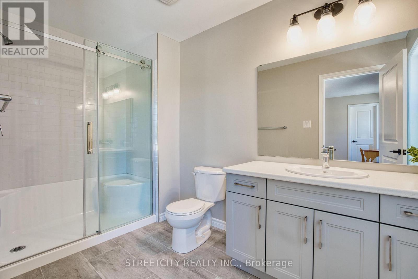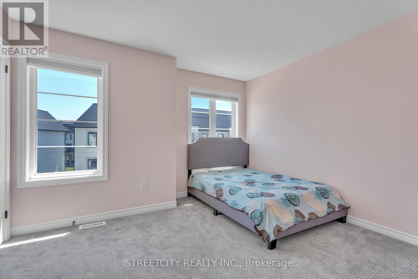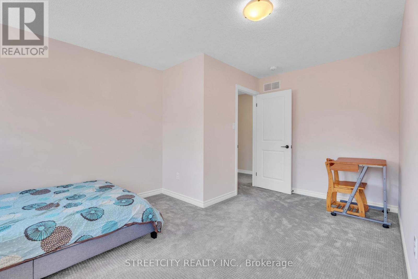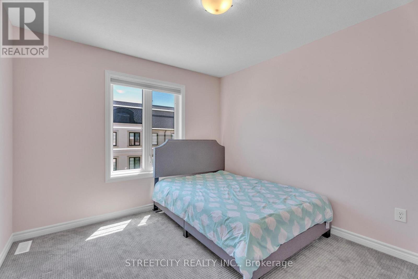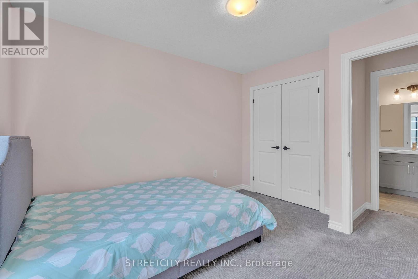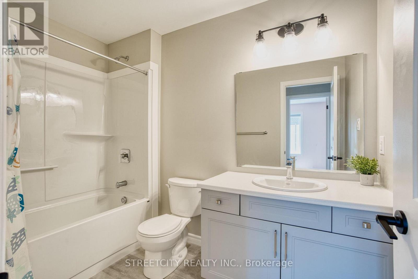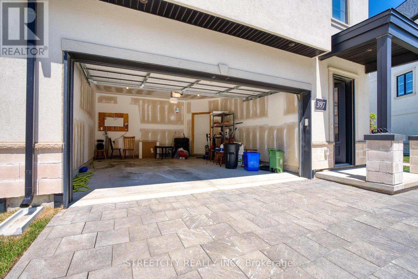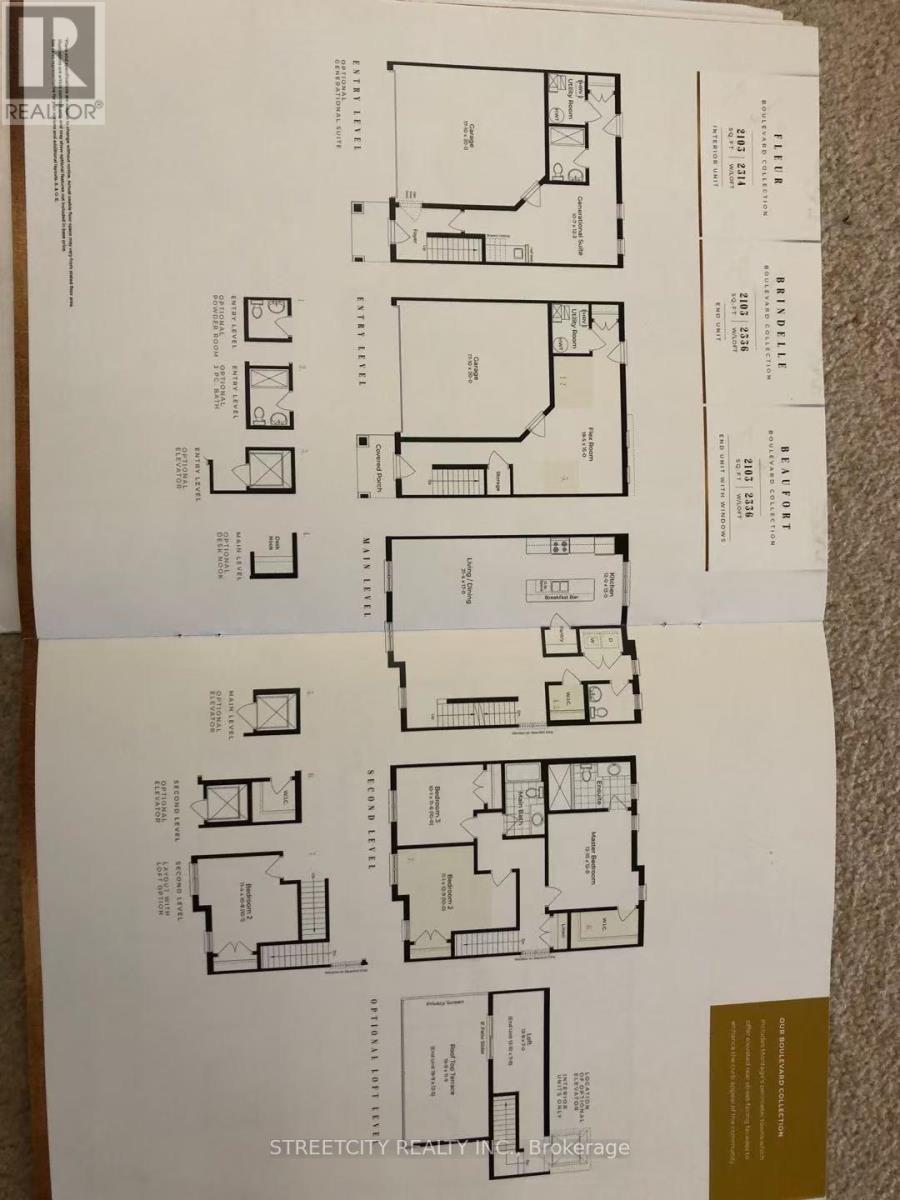397 Callaway Road, London North (North R), Ontario N6G 0N8 (28643473)
397 Callaway Road London North, Ontario N6G 0N8
$659,000Maintenance, Parking
$155.84 Monthly
Maintenance, Parking
$155.84 MonthlyIntroducing a stunning 3-storey, corner-unit, townhome located in the highly sought-after Montage community of Sunningdale, within London's prestigious Masonville district. This beautifully designed 2,103 sqft home offers spacious, modern living with 9-foot ceilings, a double car garage. The main level features a versatile bedroom or home office with a 4-pirce full bathroom and convenient walk-out access to the outdoors ideal for guests or remote work. The second level impresses with a bright, open-concept layout including a stylish kitchen with quartz countertops, a central island, pantry, stainless steel appliances, and a full laundry area, all complemented by hard surface flooring throughout. Upstairs, the private third level offers a master bedroom with 3-piece ensuite and walk-in closet, two additional well-sized bedrooms, share with a 4-piece main bathroom. Perfectly situated near Western University, University Hospital, Masonville Mall, top-rated schools, parks, trails, and Sunningdale Golf & Country Club, this move-in-ready home is ideal for families, professionals, or investors seeking quality, space, and prime location. (id:60297)
Property Details
| MLS® Number | X12302763 |
| Property Type | Single Family |
| Community Name | North R |
| CommunityFeatures | Pet Restrictions |
| EquipmentType | Water Heater |
| Features | In Suite Laundry |
| ParkingSpaceTotal | 4 |
| RentalEquipmentType | Water Heater |
Building
| BathroomTotal | 4 |
| BedroomsAboveGround | 3 |
| BedroomsBelowGround | 1 |
| BedroomsTotal | 4 |
| Age | 0 To 5 Years |
| Appliances | Water Heater, Dishwasher, Dryer, Stove, Washer, Refrigerator |
| CoolingType | Central Air Conditioning, Ventilation System |
| ExteriorFinish | Concrete |
| HalfBathTotal | 1 |
| HeatingFuel | Natural Gas |
| HeatingType | Forced Air |
| StoriesTotal | 3 |
| SizeInterior | 2000 - 2249 Sqft |
| Type | Row / Townhouse |
Parking
| Attached Garage | |
| Garage |
Land
| Acreage | No |
Rooms
| Level | Type | Length | Width | Dimensions |
|---|---|---|---|---|
| Second Level | Kitchen | 3.96 m | 3.66 m | 3.96 m x 3.66 m |
| Second Level | Living Room | 6.5 m | 5.28 m | 6.5 m x 5.28 m |
| Third Level | Primary Bedroom | 3.91 m | 3.66 m | 3.91 m x 3.66 m |
| Third Level | Bedroom 2 | 3.51 m | 3.07 m | 3.51 m x 3.07 m |
| Third Level | Bedroom 3 | 3.88 m | 3.38 m | 3.88 m x 3.38 m |
| Main Level | Office | 3.73 m | 3.22 m | 3.73 m x 3.22 m |
https://www.realtor.ca/real-estate/28643473/397-callaway-road-london-north-north-r-north-r
Interested?
Contact us for more information
Katherine Jiang
Salesperson
519 York Street
London, Ontario N6B 1R4
THINKING OF SELLING or BUYING?
We Get You Moving!
Contact Us

About Steve & Julia
With over 40 years of combined experience, we are dedicated to helping you find your dream home with personalized service and expertise.
© 2025 Wiggett Properties. All Rights Reserved. | Made with ❤️ by Jet Branding
