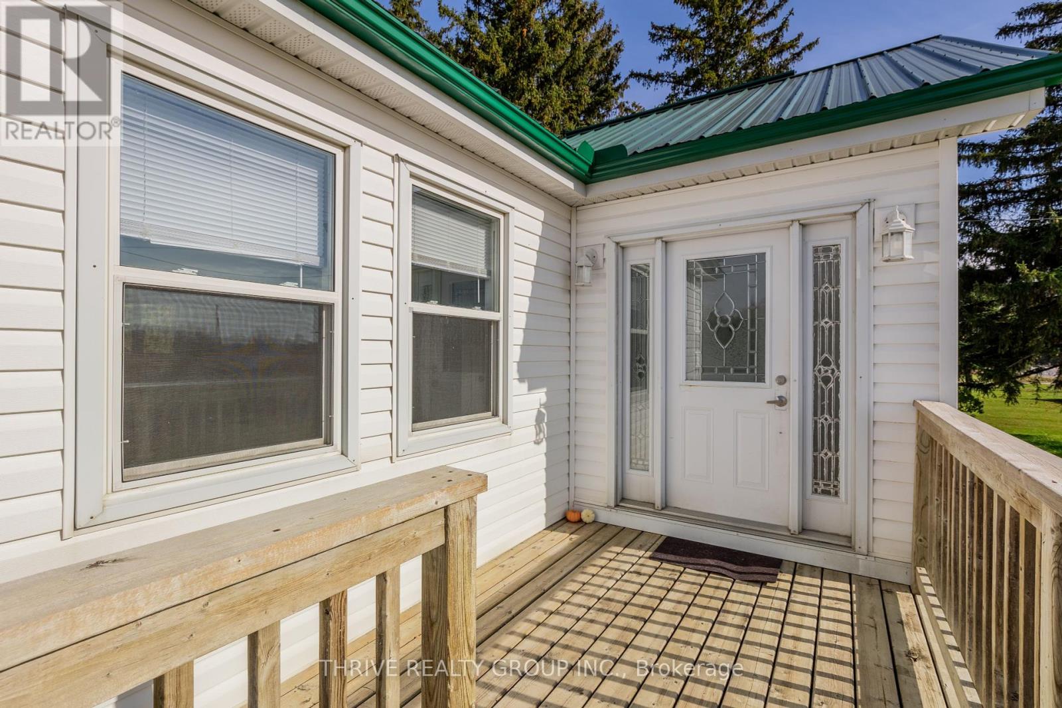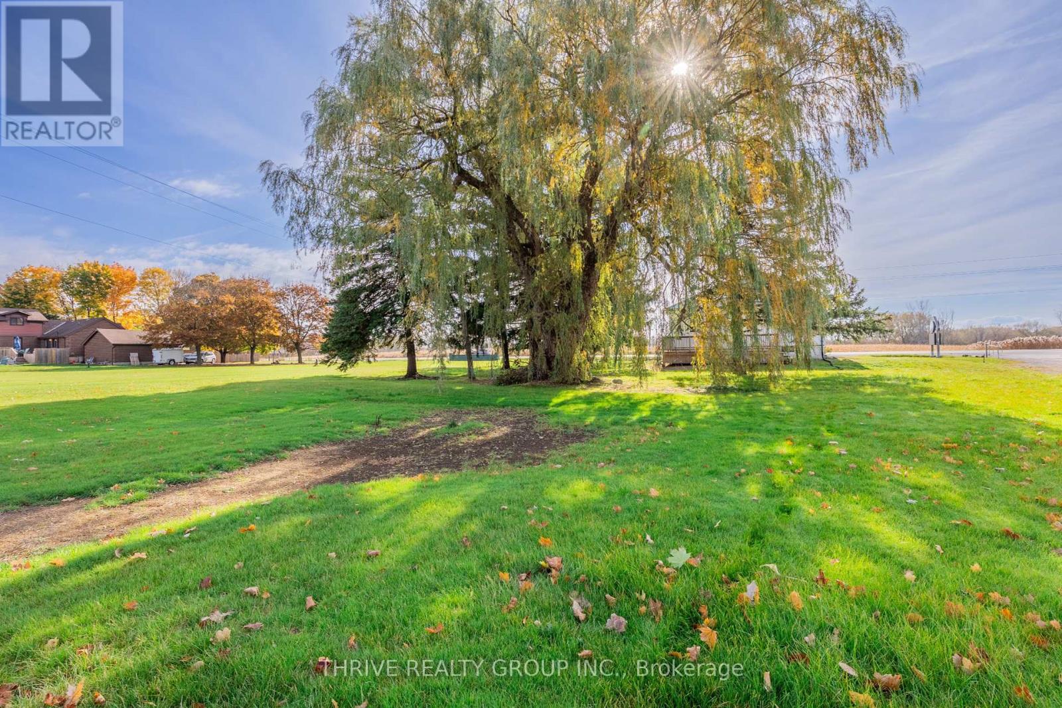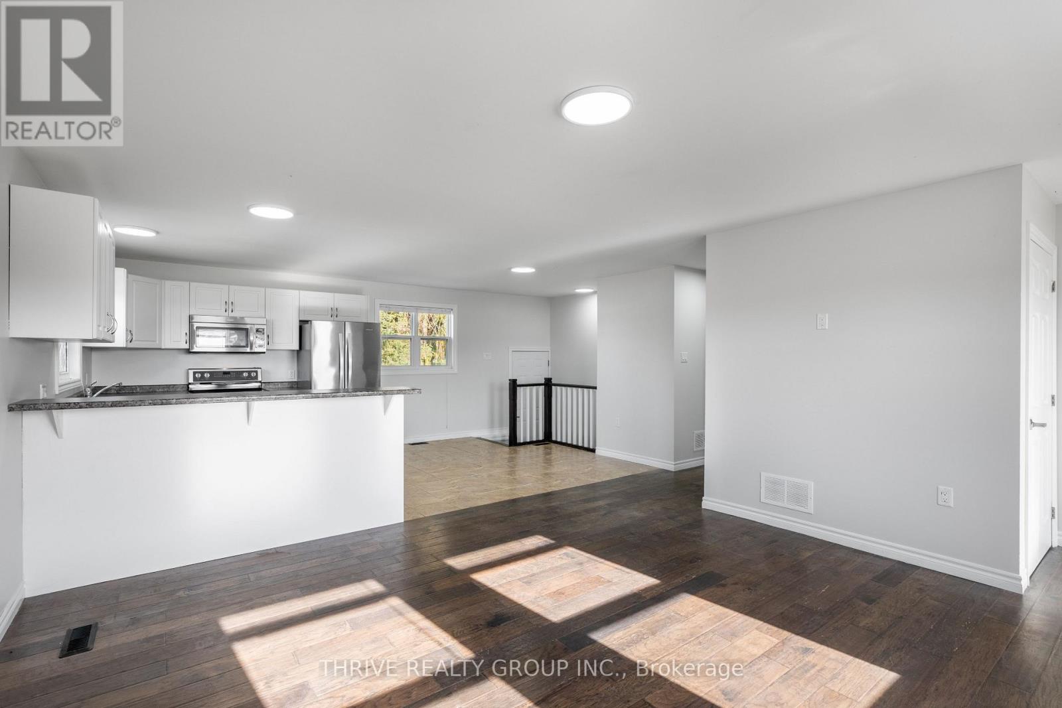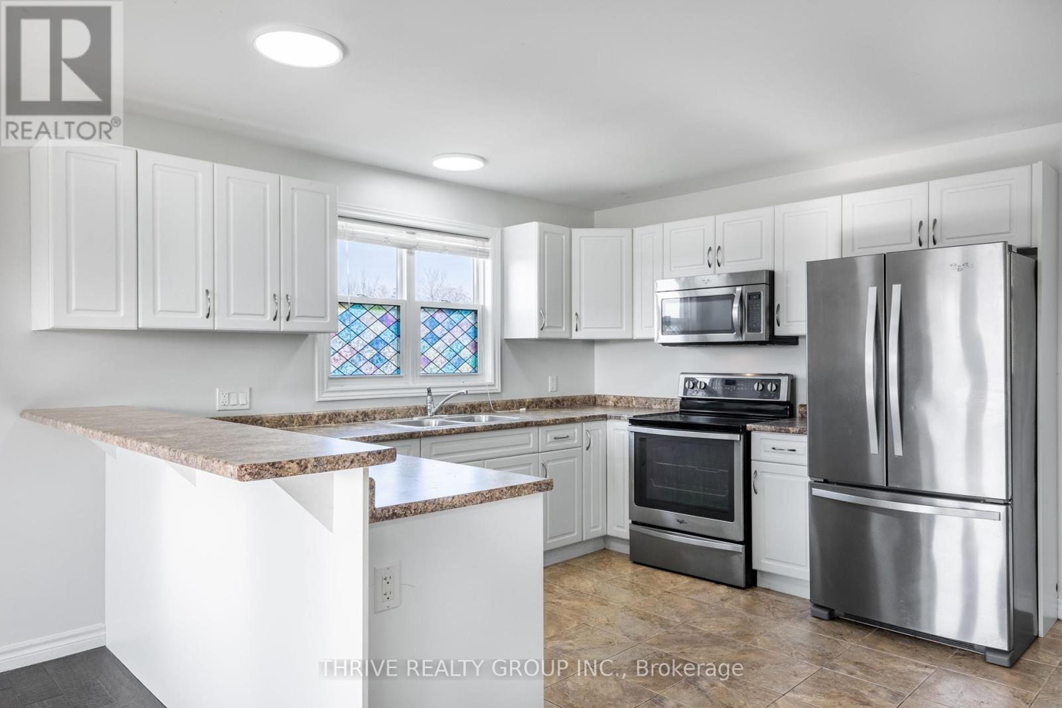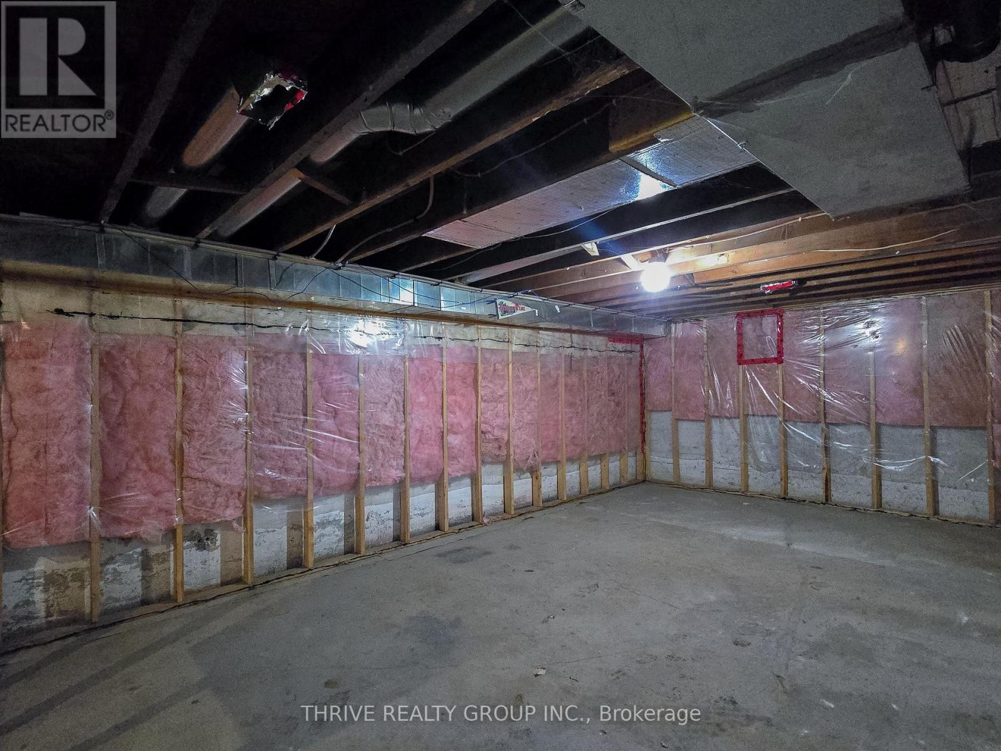3972 Dundas Street, Thames Centre, Ontario N5V 5C6 (27615590)
3972 Dundas Street Thames Centre, Ontario N5V 5C6
$559,000
Rare find! Backing onto Mapleridge Golf Course. Over half an acre with a recently updated home that is ready to move in. Bungalow with a great layout. 2 bedrooms and 2 bathrooms. The primary bedroom has its own ensuite and walk in closet. Potential for additional workshop or addition upon approval from Thames Center. ample parking and conveniently located right outside London City limits near amenities. Call today for a viewing! (id:60297)
Property Details
| MLS® Number | X10406845 |
| Property Type | Single Family |
| Community Name | Rural Thames Centre |
| Features | Country Residential |
| ParkingSpaceTotal | 6 |
Building
| BathroomTotal | 2 |
| BedroomsAboveGround | 2 |
| BedroomsTotal | 2 |
| ArchitecturalStyle | Bungalow |
| BasementDevelopment | Unfinished |
| BasementType | Full (unfinished) |
| CoolingType | Central Air Conditioning |
| ExteriorFinish | Aluminum Siding |
| FoundationType | Concrete |
| HeatingFuel | Natural Gas |
| HeatingType | Forced Air |
| StoriesTotal | 1 |
| Type | House |
Land
| Acreage | No |
| Sewer | Septic System |
| SizeDepth | 208 Ft |
| SizeFrontage | 110 Ft |
| SizeIrregular | 110 X 208 Ft |
| SizeTotalText | 110 X 208 Ft|1/2 - 1.99 Acres |
| ZoningDescription | R7 |
Rooms
| Level | Type | Length | Width | Dimensions |
|---|---|---|---|---|
| Main Level | Living Room | 4.42 m | 5.18 m | 4.42 m x 5.18 m |
| Main Level | Kitchen | 3.35 m | 5.18 m | 3.35 m x 5.18 m |
| Main Level | Bedroom | 2.9 m | 3.51 m | 2.9 m x 3.51 m |
| Main Level | Primary Bedroom | 4.19 m | 3.05 m | 4.19 m x 3.05 m |
| Main Level | Bathroom | 2.36 m | 2.13 m | 2.36 m x 2.13 m |
| Main Level | Bathroom | 1.52 m | 2.44 m | 1.52 m x 2.44 m |
Utilities
| Cable | Available |
https://www.realtor.ca/real-estate/27615590/3972-dundas-street-thames-centre-rural-thames-centre
Interested?
Contact us for more information
Vernon Martin
Salesperson
THINKING OF SELLING or BUYING?
We Get You Moving!
Contact Us

About Steve & Julia
With over 40 years of combined experience, we are dedicated to helping you find your dream home with personalized service and expertise.
© 2024 Wiggett Properties. All Rights Reserved. | Made with ❤️ by Jet Branding


