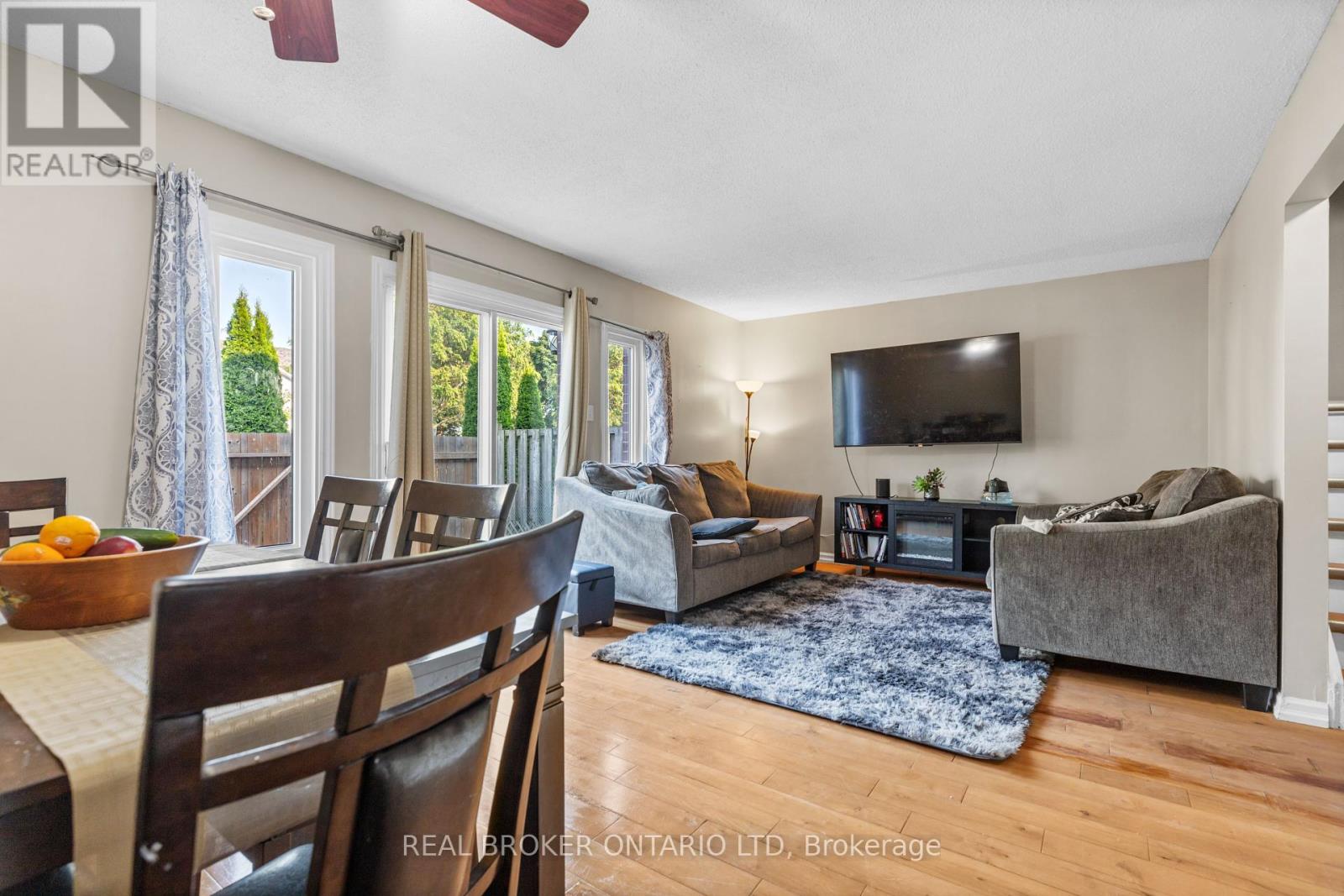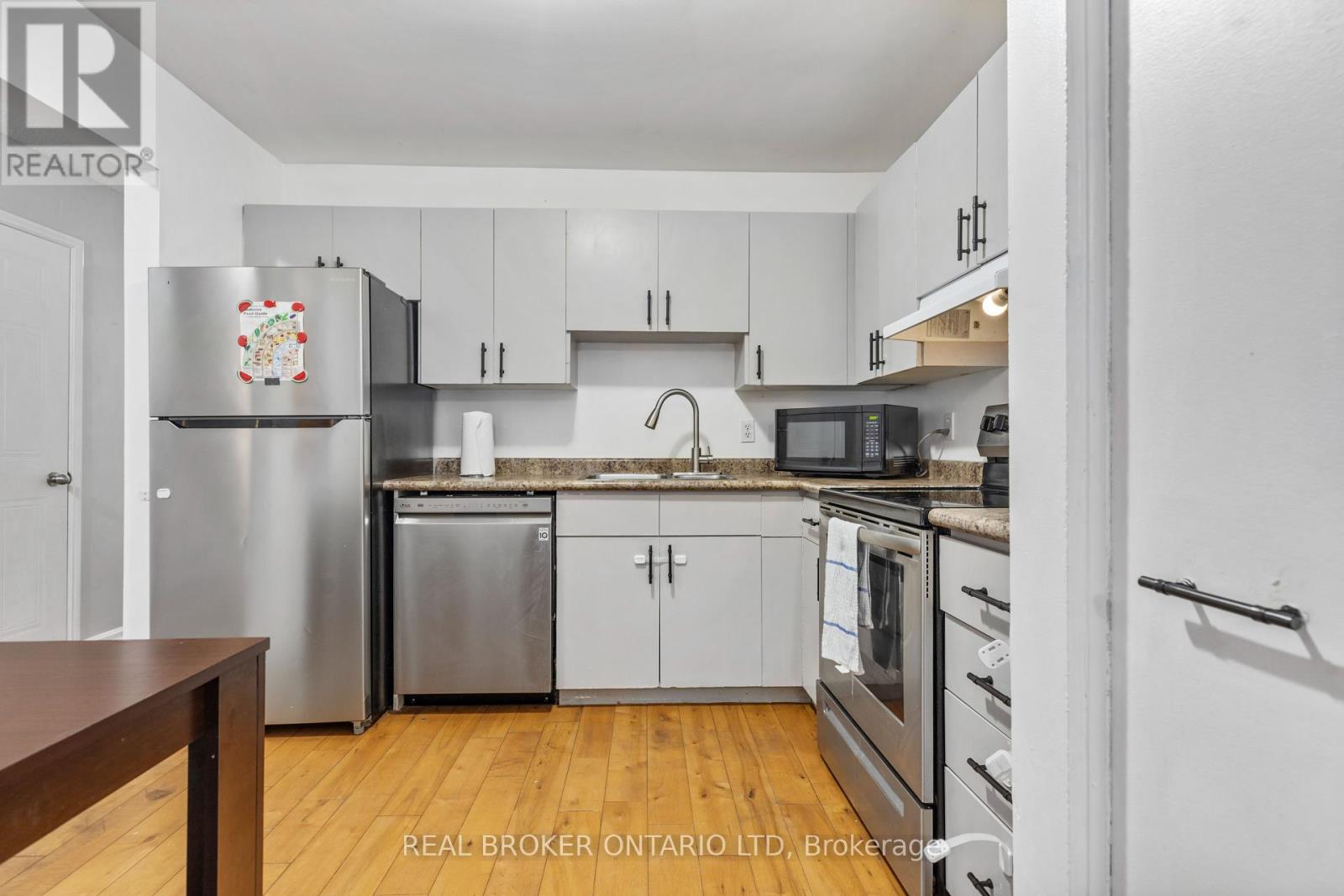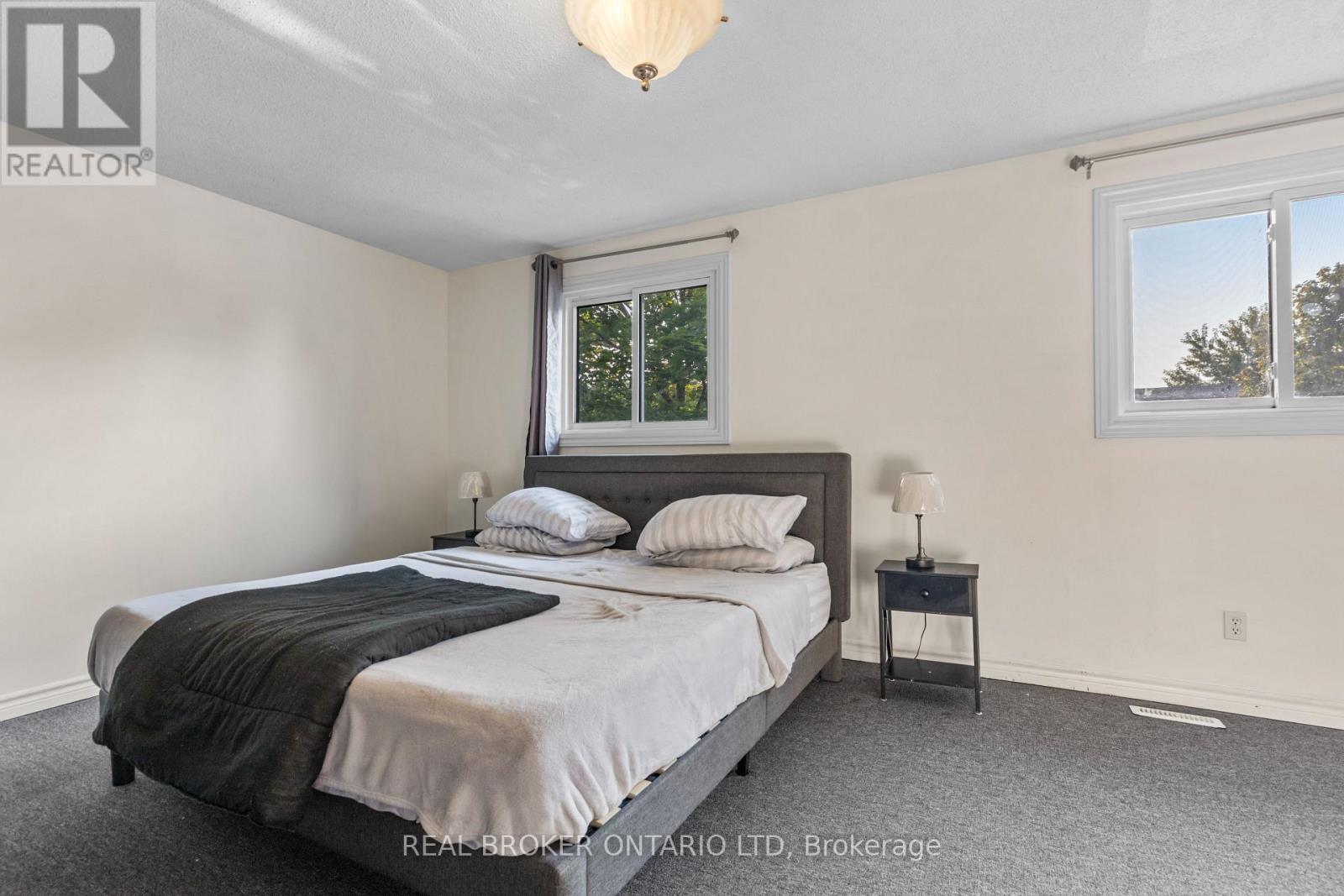4 - 131 Bonaventure Drive, London, Ontario N5V 4H8 (27643967)
4 - 131 Bonaventure Drive London, Ontario N5V 4H8
$459,900Maintenance, Common Area Maintenance
$325 Monthly
Maintenance, Common Area Maintenance
$325 MonthlyThis beautifully maintained townhouse perfectly blends comfort and style, conveniently located near schools and amenities. The sunlit home features a spacious living area ideal for entertaining, complemented by a fully equipped kitchen, large windows, and a sliding glass door that provides easy access to your private patio. The main level also includes a laundry room and a powder room for added convenience. Upstairs, you'll find a generously sized primary bedroom with dual closets for ample storage, along with two additional bedrooms and a full bathroom that ensure comfortable and private spaces for everyone. The finished basement offers a versatile living area perfect for relaxation or entertaining. Dont miss this opportunity to make this stunning townhouse your home schedule a viewing today! (id:60297)
Property Details
| MLS® Number | X10420479 |
| Property Type | Single Family |
| Community Name | East I |
| AmenitiesNearBy | Public Transit, Place Of Worship |
| CommunityFeatures | Pet Restrictions |
| Features | In Suite Laundry |
| ParkingSpaceTotal | 1 |
Building
| BathroomTotal | 2 |
| BedroomsAboveGround | 3 |
| BedroomsTotal | 3 |
| Appliances | Garage Door Opener Remote(s), Water Heater - Tankless, Dishwasher, Dryer, Refrigerator, Stove, Washer |
| BasementDevelopment | Finished |
| BasementType | N/a (finished) |
| CoolingType | Central Air Conditioning |
| ExteriorFinish | Vinyl Siding |
| HalfBathTotal | 1 |
| HeatingFuel | Natural Gas |
| HeatingType | Forced Air |
| StoriesTotal | 2 |
| SizeInterior | 1399.9886 - 1598.9864 Sqft |
| Type | Row / Townhouse |
Parking
| Garage |
Land
| Acreage | No |
| FenceType | Fenced Yard |
| LandAmenities | Public Transit, Place Of Worship |
| ZoningDescription | R5-4 Nf |
Rooms
| Level | Type | Length | Width | Dimensions |
|---|---|---|---|---|
| Second Level | Primary Bedroom | 3.82 m | 6 m | 3.82 m x 6 m |
| Second Level | Bedroom | 3.22 m | 3.29 m | 3.22 m x 3.29 m |
| Second Level | Bedroom 2 | 3.16 m | 3.17 m | 3.16 m x 3.17 m |
| Basement | Office | 3.63 m | 2.97 m | 3.63 m x 2.97 m |
| Basement | Recreational, Games Room | 6.12 m | 3.54 m | 6.12 m x 3.54 m |
| Main Level | Kitchen | 3.07 m | 2.43 m | 3.07 m x 2.43 m |
| Main Level | Dining Room | 3.89 m | 12.76 m | 3.89 m x 12.76 m |
| Main Level | Living Room | 3.89 m | 3.27 m | 3.89 m x 3.27 m |
| Main Level | Laundry Room | 1.54 m | 2.26 m | 1.54 m x 2.26 m |
https://www.realtor.ca/real-estate/27643967/4-131-bonaventure-drive-london-east-i
Interested?
Contact us for more information
Olumide Somide
Salesperson
THINKING OF SELLING or BUYING?
Let’s start the conversation.
Contact Us

Important Links
About Steve & Julia
With over 40 years of combined experience, we are dedicated to helping you find your dream home with personalized service and expertise.
© 2024 Wiggett Properties. All Rights Reserved. | Made with ❤️ by Jet Branding















