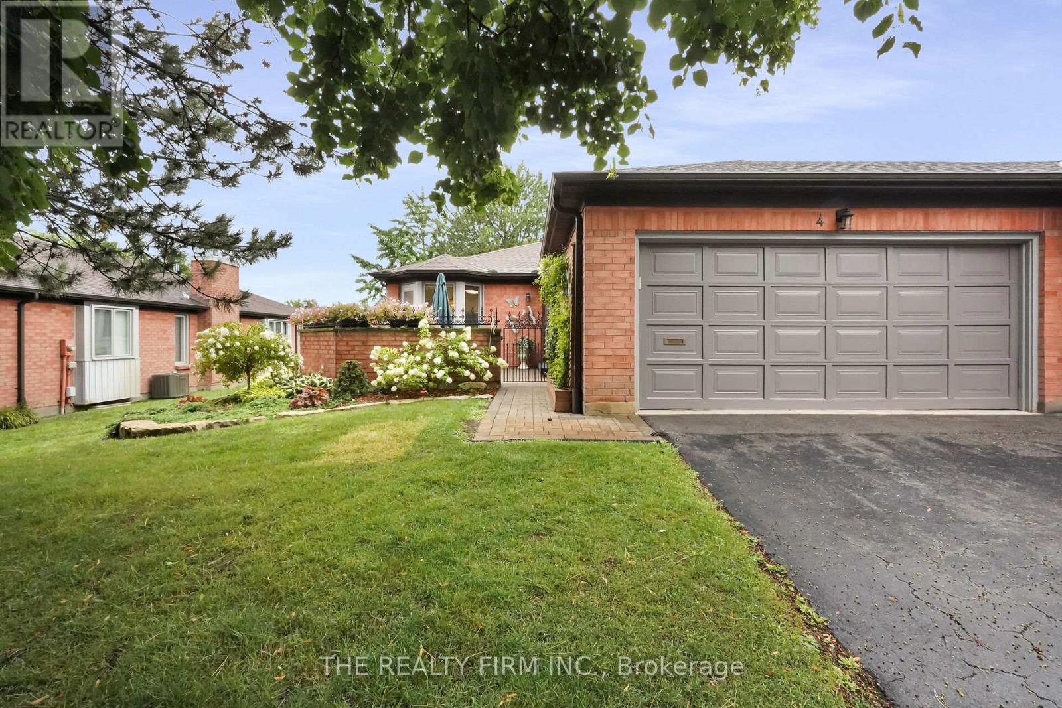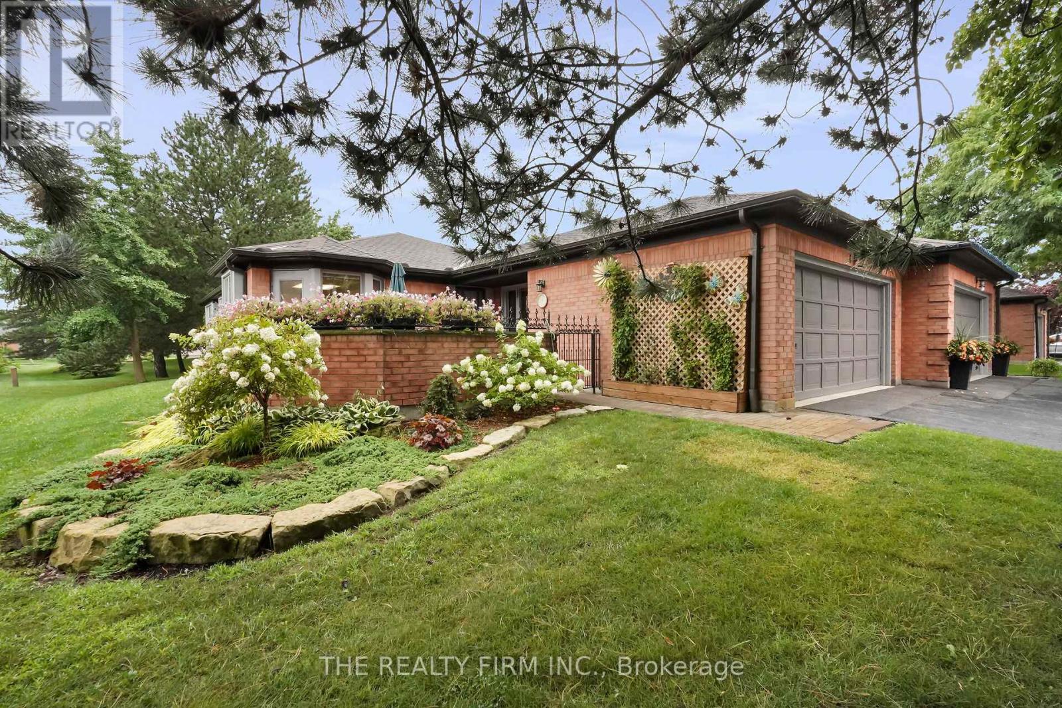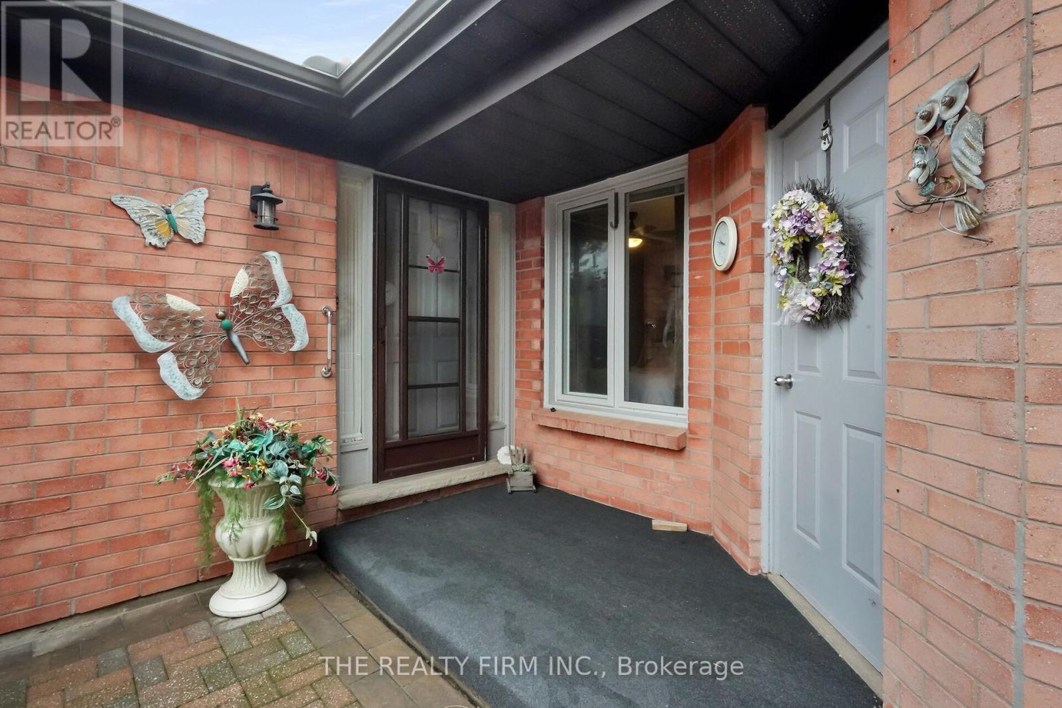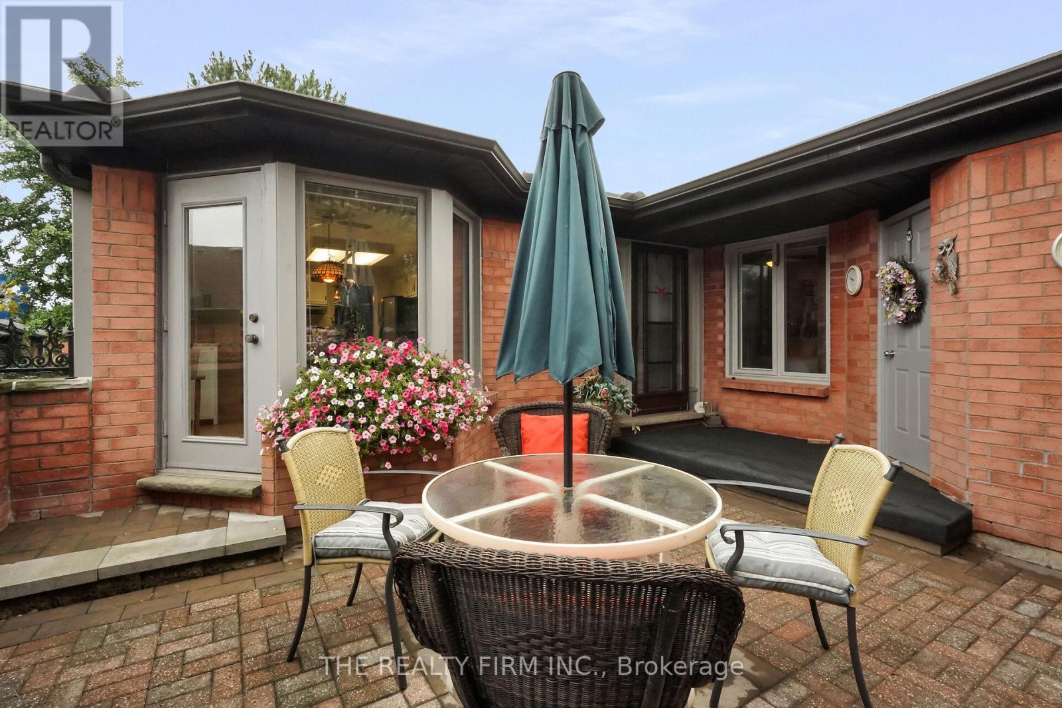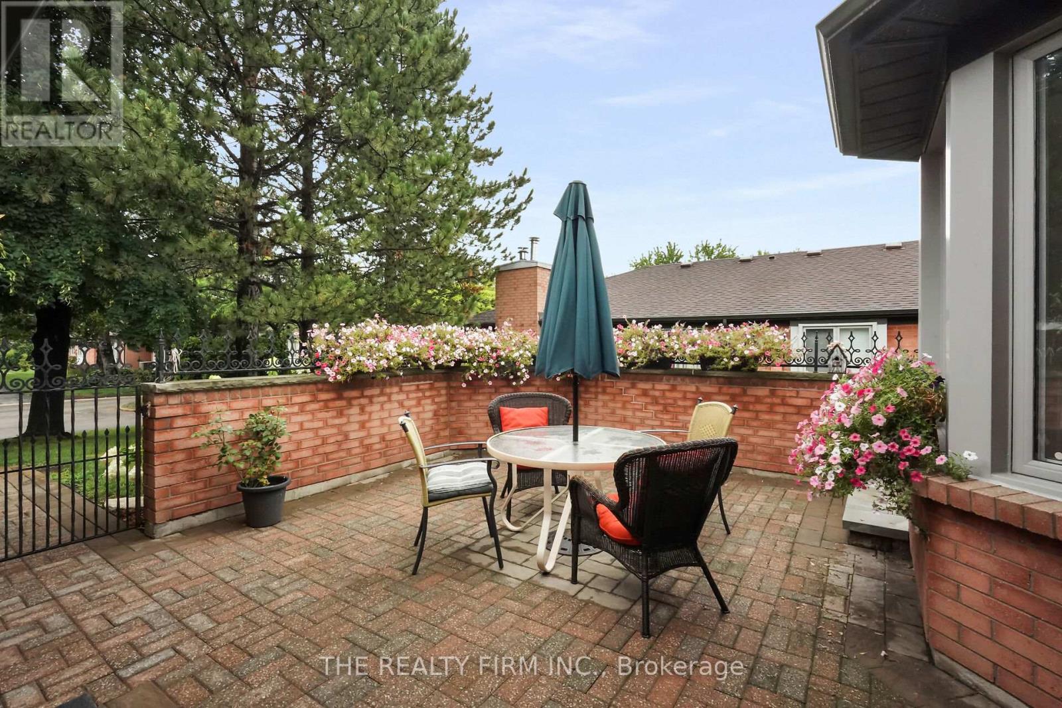4 - 65 Fiddlers Green Road, London North (North P), Ontario N6H 4V5 (28776584)
4 - 65 Fiddlers Green Road London North, Ontario N6H 4V5
$549,999Maintenance, Insurance
$470 Monthly
Maintenance, Insurance
$470 MonthlyWell maintained and lovingly cared for two bedroom, one floor townhouse located in the heart of Oakridge. A sought after community neighbourhood with excellent access to transit, shopping, parks and countless services and amenities. The home features an inviting front patio great for morning coffees, evening BBQs and entertaining. The patio is directly off of the kitchen and eat-in nook space. The main floor features two spacious bedrooms each with their accompanying full bathroom. The open concept living room provides a great space for gathering with a large dining room area attached to a cozy living room featuring a gas fireplace and mantle. New flooring throughout the main floor (all carpet free). The downstairs offers an expansive family room, office/den/guest room with another full bathroom. Lots of room for storage in the laundry room and the accompanying workshop space. This private and quaint development is well managed and maintained and provides for an excellent community to reside in. (id:60297)
Open House
This property has open houses!
1:00 pm
Ends at:3:00 pm
Property Details
| MLS® Number | X12364285 |
| Property Type | Single Family |
| Community Name | North P |
| AmenitiesNearBy | Place Of Worship, Public Transit |
| CommunityFeatures | Pet Restrictions |
| EquipmentType | Water Heater |
| ParkingSpaceTotal | 4 |
| RentalEquipmentType | Water Heater |
| Structure | Patio(s) |
Building
| BathroomTotal | 3 |
| BedroomsAboveGround | 2 |
| BedroomsTotal | 2 |
| Age | 31 To 50 Years |
| Amenities | Fireplace(s) |
| Appliances | Dishwasher, Dryer, Freezer, Stove, Washer, Window Coverings, Refrigerator |
| ArchitecturalStyle | Bungalow |
| BasementDevelopment | Finished |
| BasementType | Full (finished) |
| CoolingType | Central Air Conditioning |
| ExteriorFinish | Brick |
| FireplacePresent | Yes |
| FireplaceTotal | 1 |
| HeatingFuel | Natural Gas |
| HeatingType | Forced Air |
| StoriesTotal | 1 |
| SizeInterior | 1400 - 1599 Sqft |
| Type | Row / Townhouse |
Parking
| Attached Garage | |
| Garage |
Land
| Acreage | No |
| LandAmenities | Place Of Worship, Public Transit |
| LandscapeFeatures | Landscaped, Lawn Sprinkler |
| ZoningDescription | R5-4 |
Rooms
| Level | Type | Length | Width | Dimensions |
|---|---|---|---|---|
| Basement | Laundry Room | 4.42 m | 2.55 m | 4.42 m x 2.55 m |
| Basement | Recreational, Games Room | 9.28 m | 5.68 m | 9.28 m x 5.68 m |
| Basement | Office | 3.68 m | 4.17 m | 3.68 m x 4.17 m |
| Basement | Bathroom | 4.84 m | 3.15 m | 4.84 m x 3.15 m |
| Main Level | Kitchen | 3.04 m | 6.1 m | 3.04 m x 6.1 m |
| Main Level | Dining Room | 4.9 m | 3.18 m | 4.9 m x 3.18 m |
| Main Level | Living Room | 4.9 m | 3.97 m | 4.9 m x 3.97 m |
| Main Level | Primary Bedroom | 4.08 m | 4.89 m | 4.08 m x 4.89 m |
| Main Level | Bathroom | 2.59 m | 1.63 m | 2.59 m x 1.63 m |
| Main Level | Bedroom 2 | 3.47 m | 4.3 m | 3.47 m x 4.3 m |
| Main Level | Bathroom | 2.31 m | 2.37 m | 2.31 m x 2.37 m |
https://www.realtor.ca/real-estate/28776584/4-65-fiddlers-green-road-london-north-north-p-north-p
Interested?
Contact us for more information
Jeff Garrah
Salesperson
Ryan Hodge
Broker
THINKING OF SELLING or BUYING?
We Get You Moving!
Contact Us

About Steve & Julia
With over 40 years of combined experience, we are dedicated to helping you find your dream home with personalized service and expertise.
© 2025 Wiggett Properties. All Rights Reserved. | Made with ❤️ by Jet Branding
