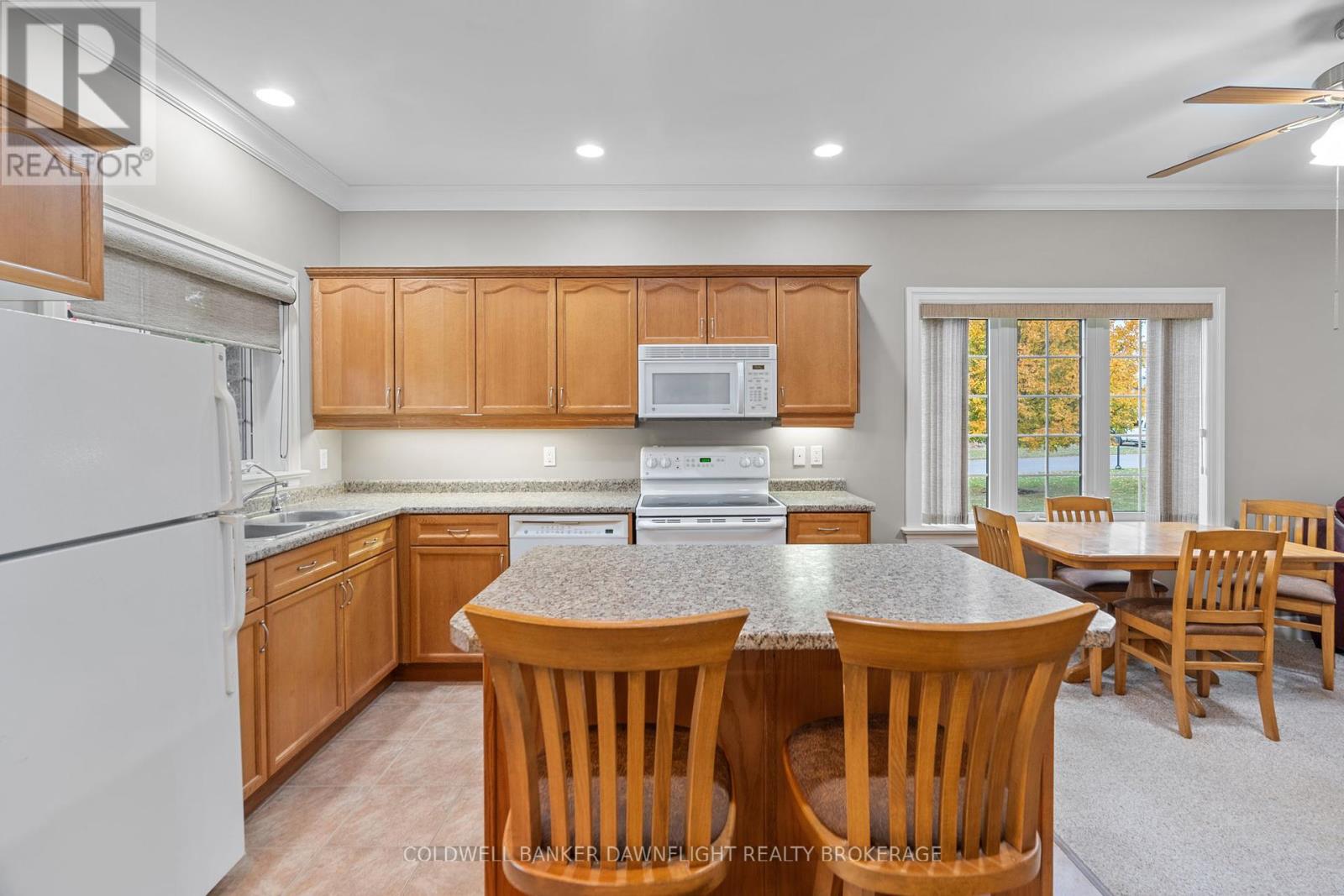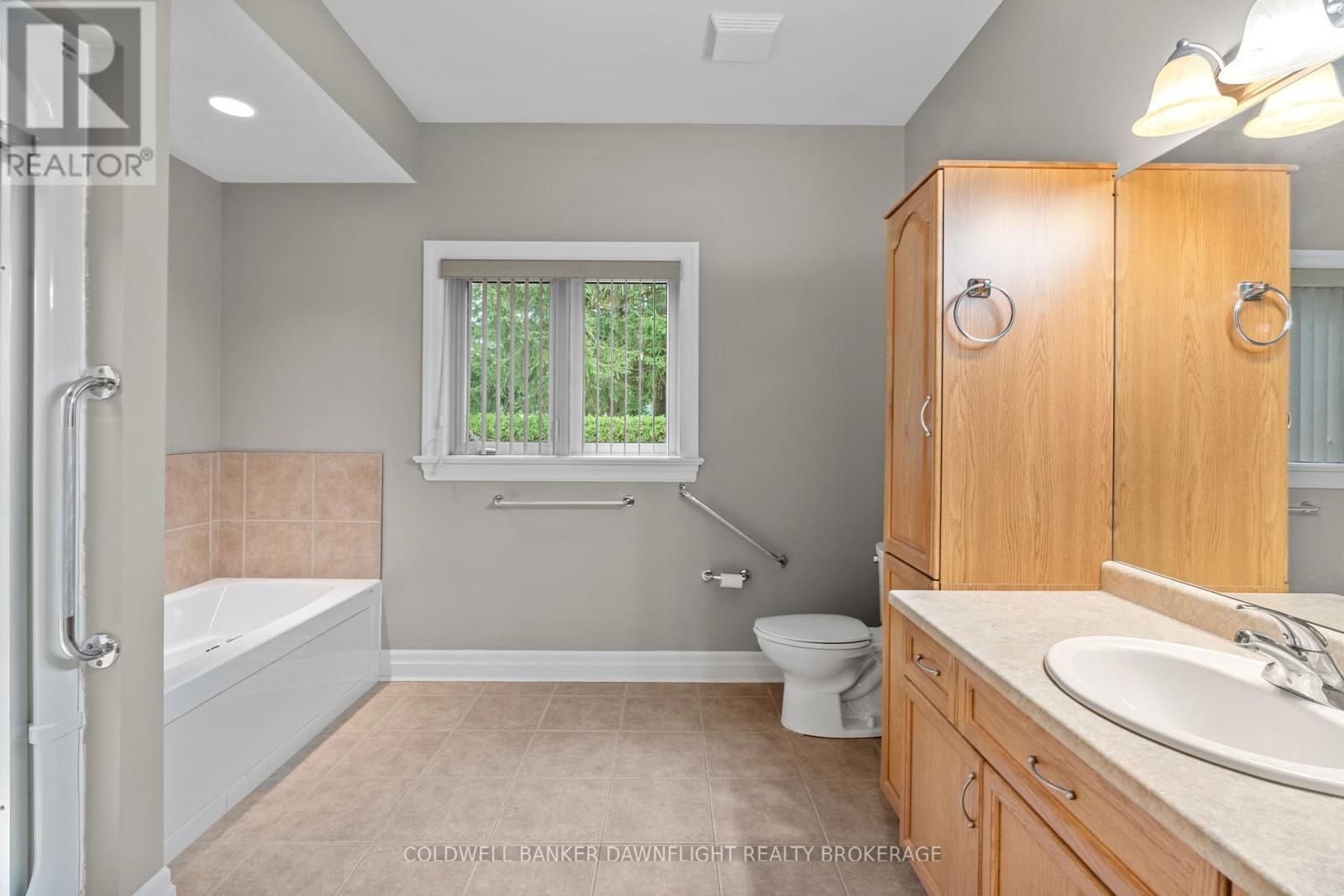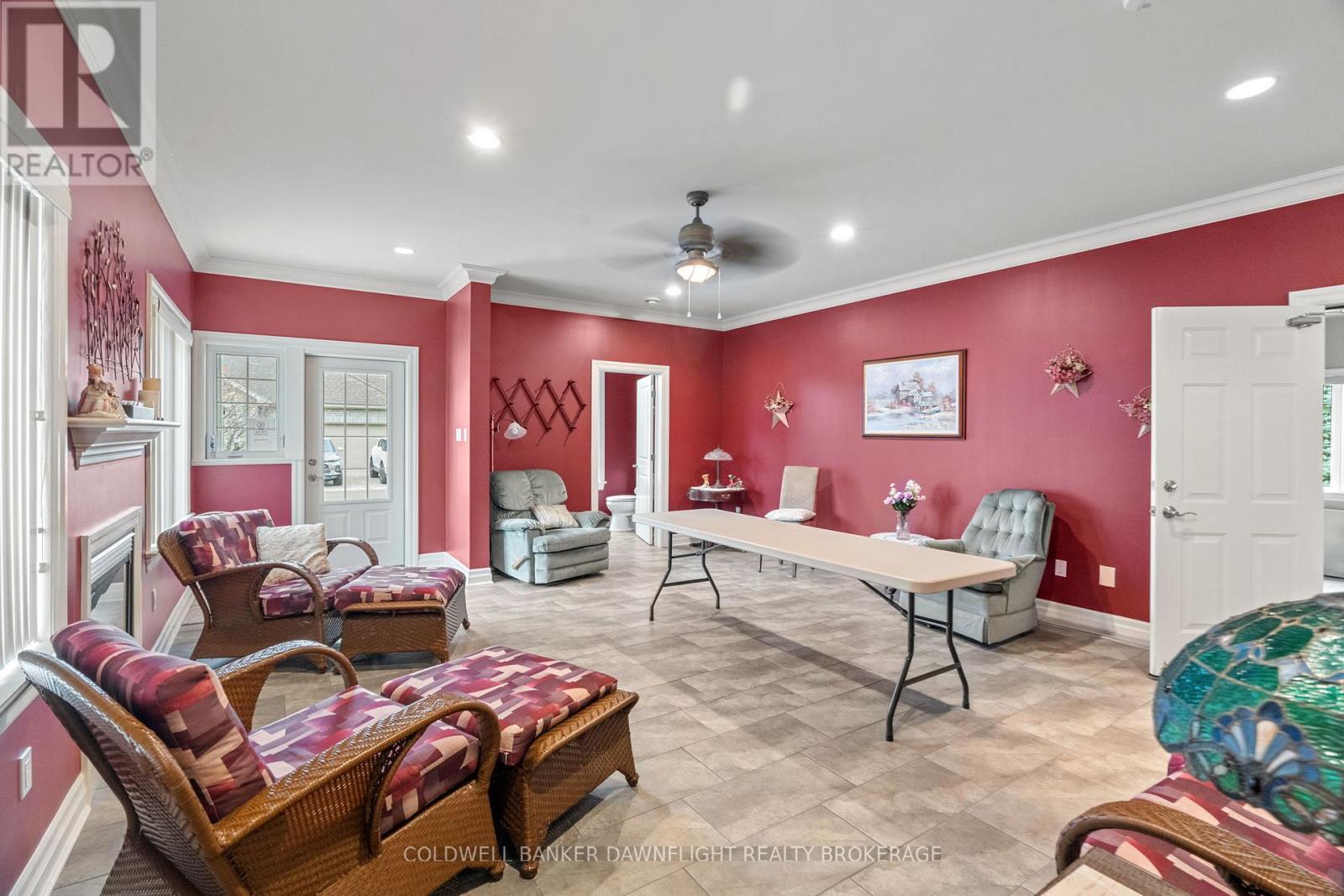4 Conrad Drive, Bluewater, Ontario N0M 2T0 (27587810)
4 Conrad Drive Bluewater, Ontario N0M 2T0
$424,900Maintenance, Common Area Maintenance, Parking
$405 Monthly
Maintenance, Common Area Maintenance, Parking
$405 MonthlyWelcome to this charming two-bedroom condo in Zurich, Ontario, ideal for those seeking a serene, low-maintenance lifestyle. This main-floor, end-unit home offers a spacious open-concept design, seamlessly blending the kitchen, dining, and living areas. Enjoy cozy evenings in the living room, complete with a gas fireplace, and easy access to the outdoors through sliding patio doors that lead to a private, covered rear deck. The condo features a four-piece bathroom, in-suite laundry for convenience, and a double-car garage. Youll appreciate the comfort of in-floor gas heating and the added benefit of a ductless air conditioner, ensuring year-round comfort. Designed with retirees in mind, this unit is perfectly suited for those looking to downsize while still enjoying ample living space. Residents also have access to a well-appointed clubhouse, equipped with kitchen facilities and a card room, creating a wonderful space for social gatherings and community events. This condo is a perfect retreat in the heart of Zurich! (id:60297)
Property Details
| MLS® Number | X9513730 |
| Property Type | Single Family |
| AmenitiesNearBy | Park, Place Of Worship |
| CommunityFeatures | Pet Restrictions, Community Centre |
| Features | Cul-de-sac, In Suite Laundry |
| ParkingSpaceTotal | 4 |
Building
| BathroomTotal | 1 |
| BedroomsAboveGround | 2 |
| BedroomsTotal | 2 |
| Amenities | Party Room, Fireplace(s), Separate Heating Controls, Separate Electricity Meters |
| Appliances | Water Heater, Dishwasher, Dryer, Garage Door Opener, Refrigerator, Washer, Window Coverings |
| ArchitecturalStyle | Bungalow |
| CoolingType | Wall Unit, Air Exchanger |
| ExteriorFinish | Brick, Stone |
| FireProtection | Smoke Detectors |
| FireplacePresent | Yes |
| FireplaceTotal | 1 |
| HeatingFuel | Natural Gas |
| HeatingType | Hot Water Radiator Heat |
| StoriesTotal | 1 |
| SizeInterior | 999.992 - 1198.9898 Sqft |
Parking
| Attached Garage |
Land
| Acreage | No |
| LandAmenities | Park, Place Of Worship |
| ZoningDescription | R3-1 |
Rooms
| Level | Type | Length | Width | Dimensions |
|---|---|---|---|---|
| Main Level | Kitchen | 3.25 m | 2.72 m | 3.25 m x 2.72 m |
| Main Level | Living Room | 5.72 m | 4.14 m | 5.72 m x 4.14 m |
| Main Level | Bedroom | 4.5 m | 3.81 m | 4.5 m x 3.81 m |
| Main Level | Bedroom 2 | 4.14 m | 3.02 m | 4.14 m x 3.02 m |
| Main Level | Laundry Room | 1.88 m | 1.83 m | 1.88 m x 1.83 m |
https://www.realtor.ca/real-estate/27587810/4-conrad-drive-bluewater
Interested?
Contact us for more information
Pat O'rourke
Salesperson
Greg Dodds
Broker of Record
THINKING OF SELLING or BUYING?
We Get You Moving!
Contact Us

About Steve & Julia
With over 40 years of combined experience, we are dedicated to helping you find your dream home with personalized service and expertise.
© 2024 Wiggett Properties. All Rights Reserved. | Made with ❤️ by Jet Branding









































