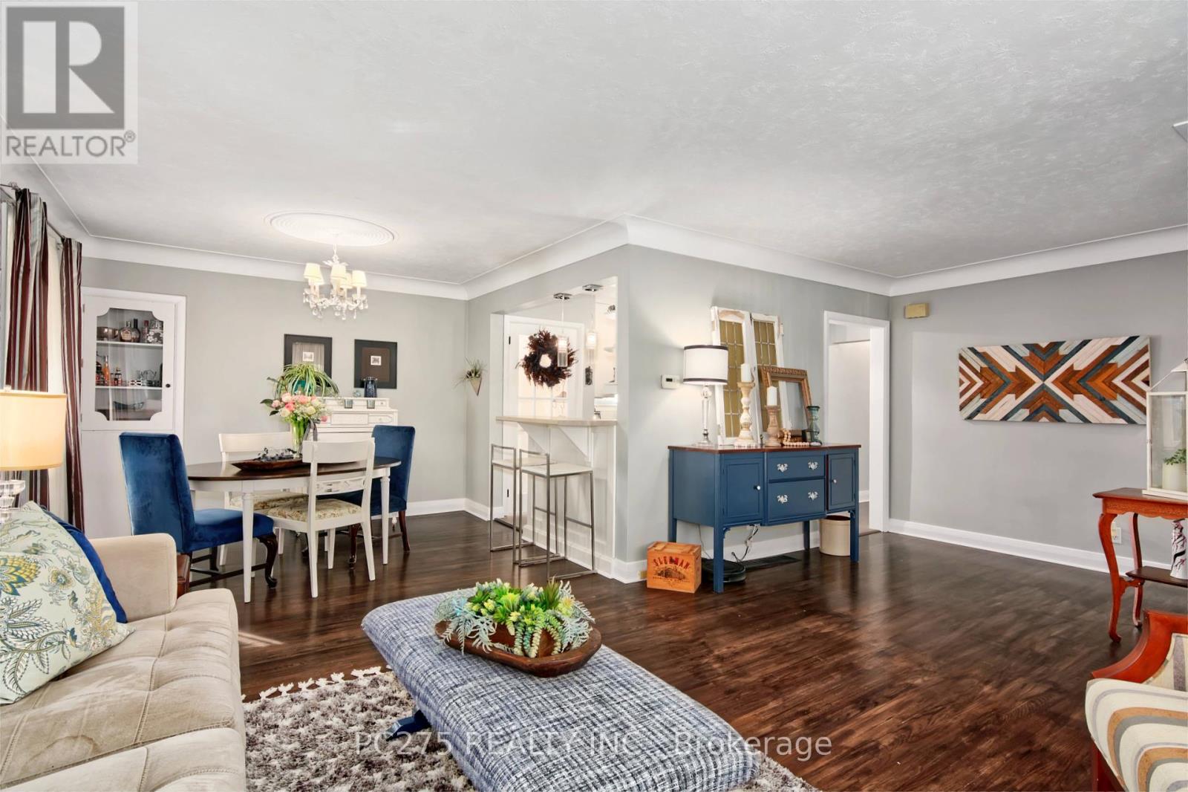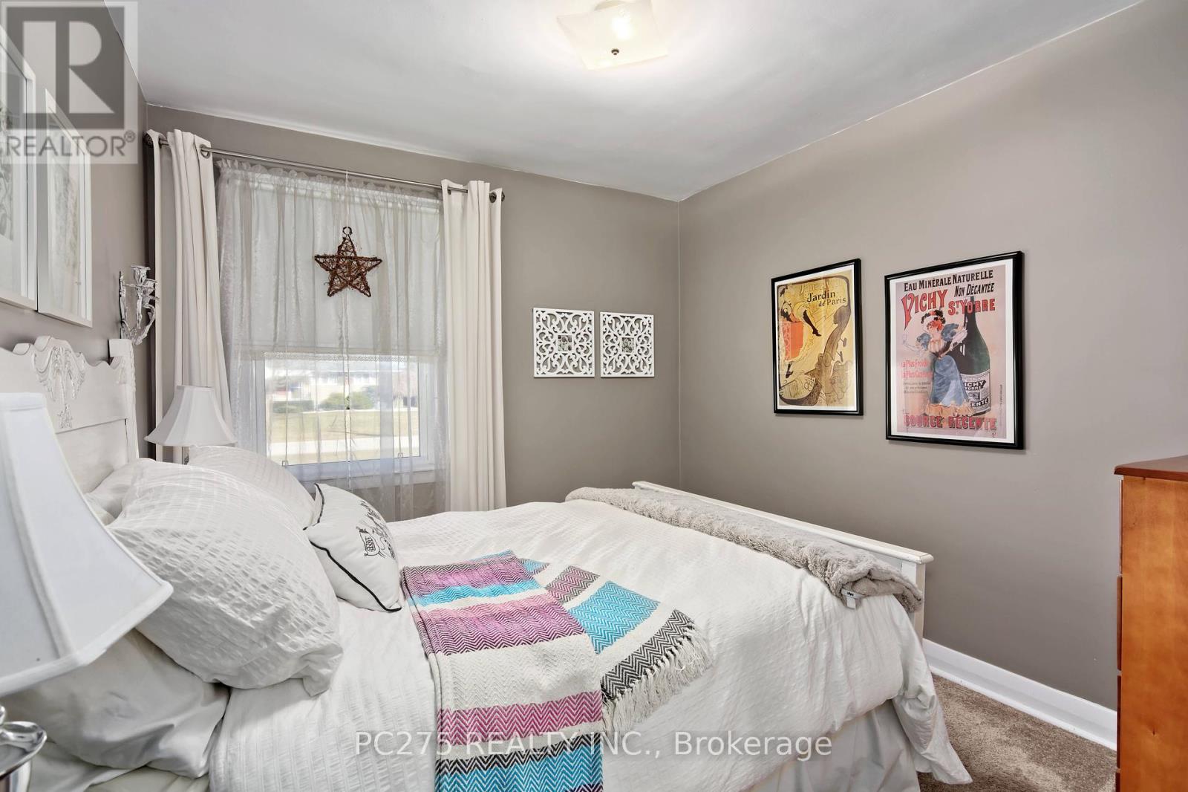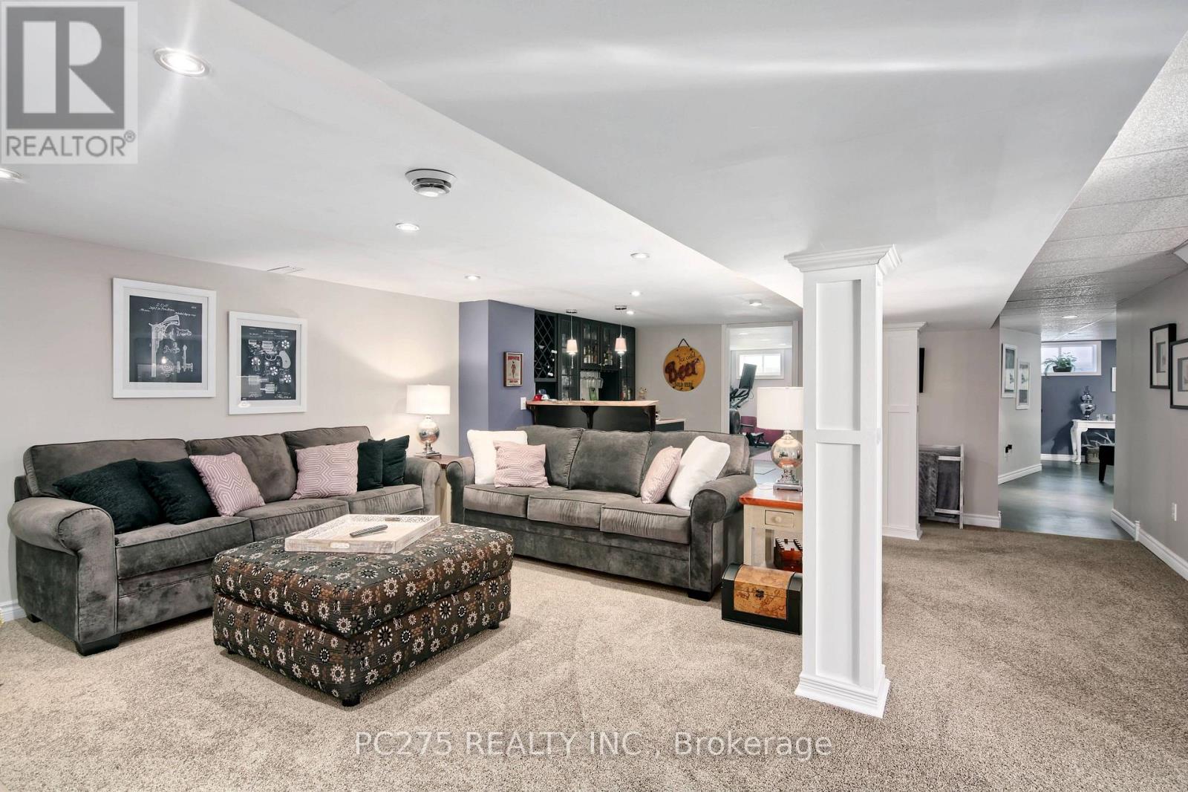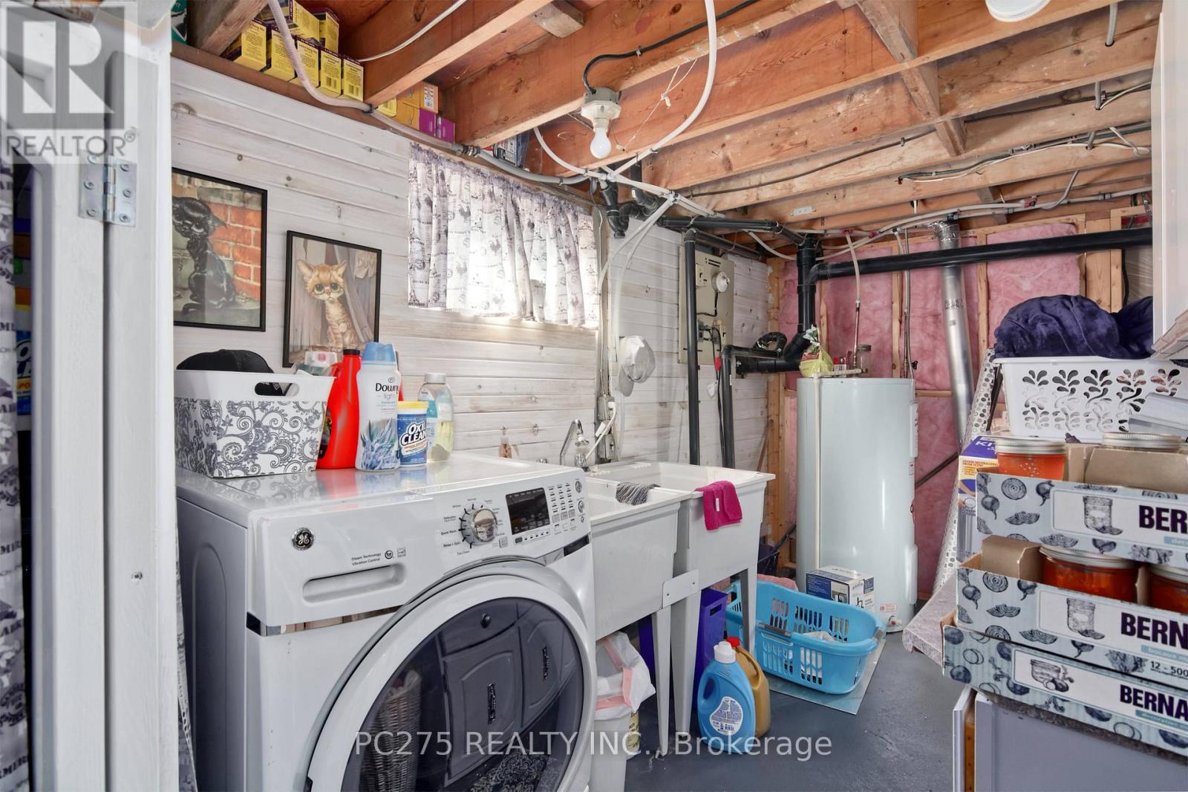4 Lyndale Avenue, Central Elgin, Ontario N5R 1C4 (28044454)
4 Lyndale Avenue Central Elgin, Ontario N5R 1C4
$599,900
Well located and well renovated on an oversized lot, this 1,025 sq ft home is turn-key and all set for your family to call it 'home'! Entertain your friends and family in an open living/dining room concept with well maintained and recently refinished original hardwood floors with bar-style seating looking into a modernized kitchen. The 4 piece bathroom is complete with tile tub-surround and a stylish, theme-appropriate vanity. Basement is completely finished with in-law capability and space to install a new bathroom in the future. A fourth, sizeable bedroom and large family room for further home entertainment needs completes this family friendly home! The detached garage is an oversized single parking garage with plenty of additional space for storage, gardening equipment, or space for a large workbench to be installed. Plenty of applications possible depending on your needs! With a sizeable backyard, completely fenced and private, it is hard to imagine what more you would need from a home like this! Make sure this one gets added to your must-see list! (id:60297)
Property Details
| MLS® Number | X12028315 |
| Property Type | Single Family |
| Community Name | Rural Central Elgin |
| AmenitiesNearBy | Park, Public Transit, Schools |
| CommunityFeatures | School Bus |
| EquipmentType | None |
| Features | Flat Site |
| ParkingSpaceTotal | 6 |
| RentalEquipmentType | None |
| Structure | Patio(s), Porch |
Building
| BathroomTotal | 1 |
| BedroomsAboveGround | 3 |
| BedroomsBelowGround | 1 |
| BedroomsTotal | 4 |
| Age | 51 To 99 Years |
| Amenities | Fireplace(s) |
| Appliances | Garage Door Opener Remote(s), Water Heater, Water Meter, Dishwasher, Dryer, Stove, Washer, Refrigerator |
| ArchitecturalStyle | Bungalow |
| BasementDevelopment | Finished |
| BasementFeatures | Walk-up |
| BasementType | N/a (finished) |
| ConstructionStyleAttachment | Detached |
| CoolingType | Central Air Conditioning |
| ExteriorFinish | Brick |
| FireProtection | Smoke Detectors |
| FireplacePresent | Yes |
| FireplaceTotal | 1 |
| FoundationType | Poured Concrete |
| HeatingFuel | Natural Gas |
| HeatingType | Forced Air |
| StoriesTotal | 1 |
| SizeInterior | 700 - 1100 Sqft |
| Type | House |
| UtilityWater | Municipal Water |
Parking
| Detached Garage | |
| Garage |
Land
| Acreage | No |
| FenceType | Fully Fenced, Fenced Yard |
| LandAmenities | Park, Public Transit, Schools |
| Sewer | Septic System |
| SizeDepth | 147 Ft ,2 In |
| SizeFrontage | 75 Ft |
| SizeIrregular | 75 X 147.2 Ft |
| SizeTotalText | 75 X 147.2 Ft|under 1/2 Acre |
Rooms
| Level | Type | Length | Width | Dimensions |
|---|---|---|---|---|
| Basement | Family Room | 6.65 m | 5.39 m | 6.65 m x 5.39 m |
| Basement | Bedroom 4 | 4.89 m | 2.83 m | 4.89 m x 2.83 m |
| Basement | Utility Room | 3.32 m | 2 m | 3.32 m x 2 m |
| Main Level | Living Room | 6.41 m | 3.77 m | 6.41 m x 3.77 m |
| Main Level | Dining Room | 3.26 m | 2.95 m | 3.26 m x 2.95 m |
| Main Level | Kitchen | 4.36 m | 3.81 m | 4.36 m x 3.81 m |
| Main Level | Primary Bedroom | 3.77 m | 3.41 m | 3.77 m x 3.41 m |
| Main Level | Bedroom 2 | 3.42 m | 3.1 m | 3.42 m x 3.1 m |
| Main Level | Bedroom 3 | 3.78 m | 2.88 m | 3.78 m x 2.88 m |
Utilities
| Cable | Installed |
https://www.realtor.ca/real-estate/28044454/4-lyndale-avenue-central-elgin-rural-central-elgin
Interested?
Contact us for more information
Chris Howlett
Broker
THINKING OF SELLING or BUYING?
We Get You Moving!
Contact Us

About Steve & Julia
With over 40 years of combined experience, we are dedicated to helping you find your dream home with personalized service and expertise.
© 2025 Wiggett Properties. All Rights Reserved. | Made with ❤️ by Jet Branding




































