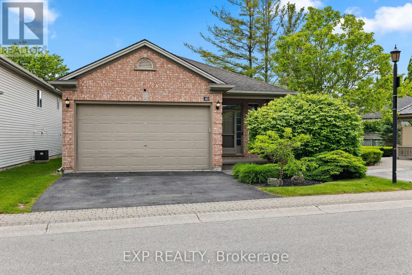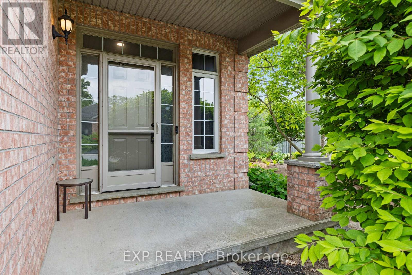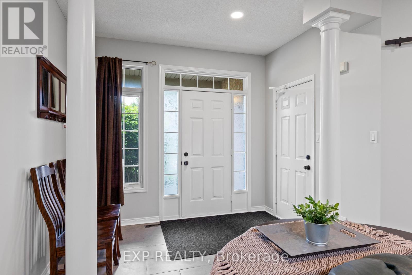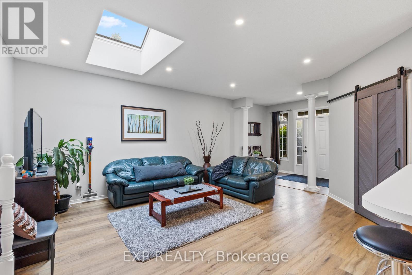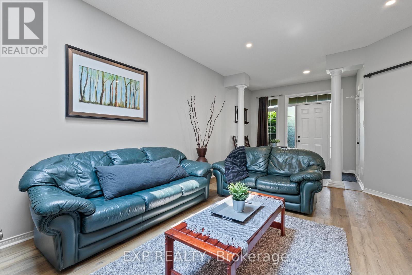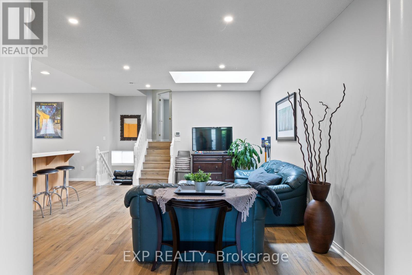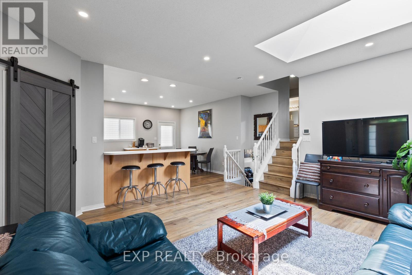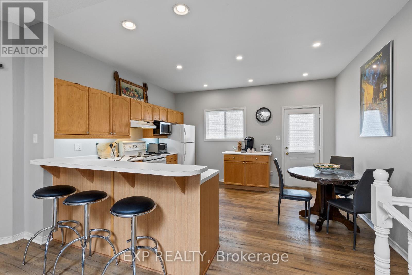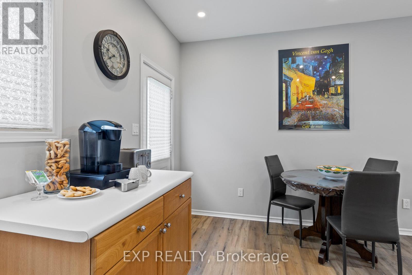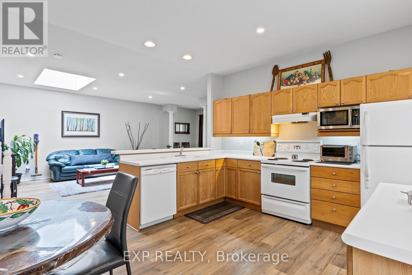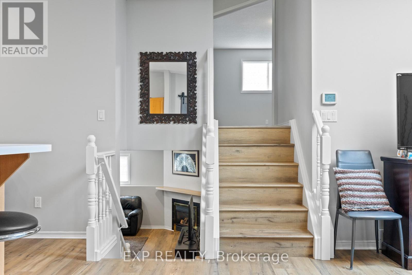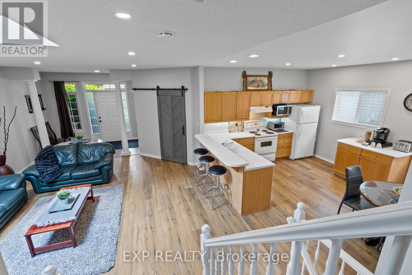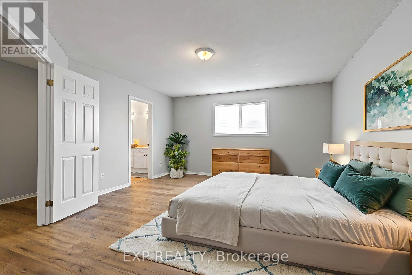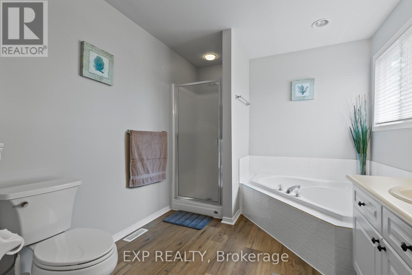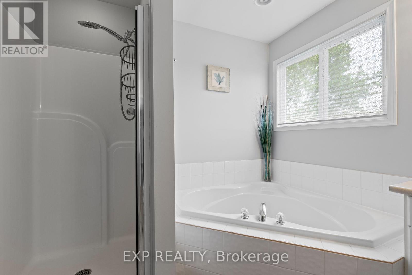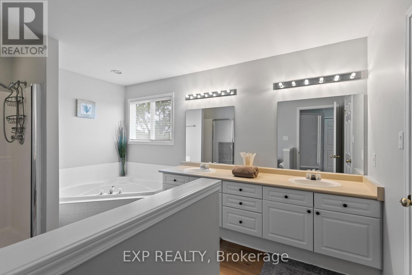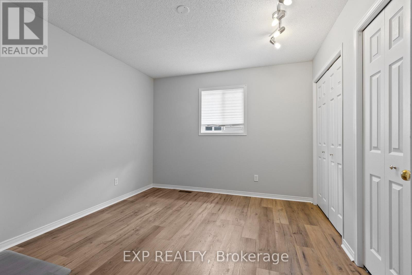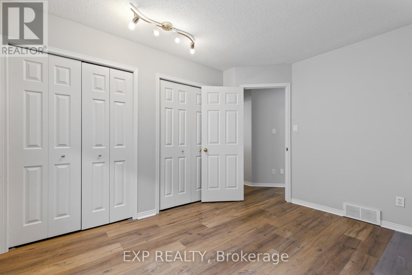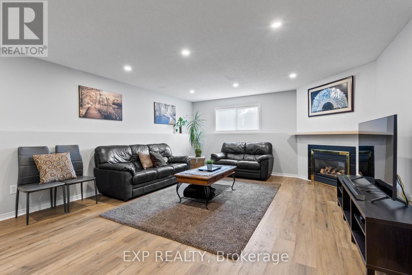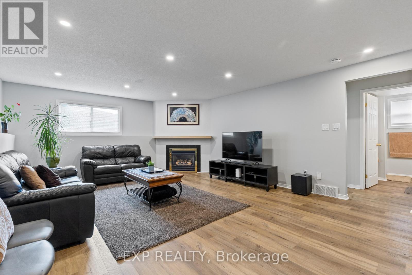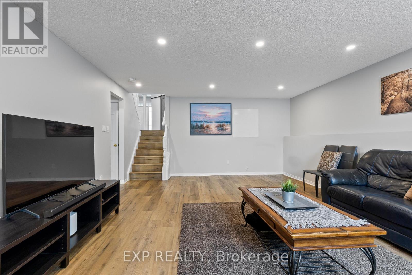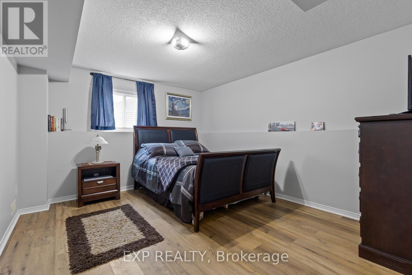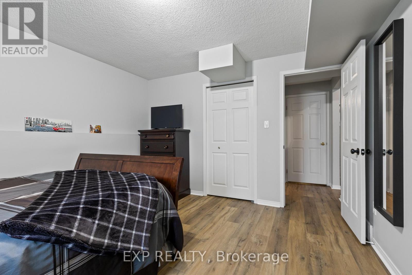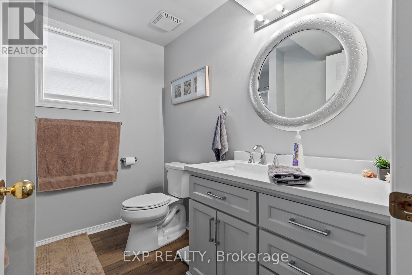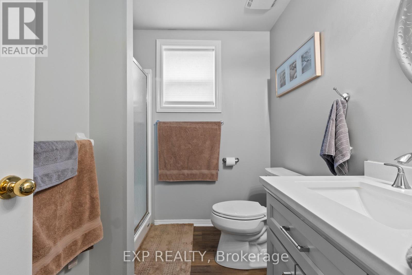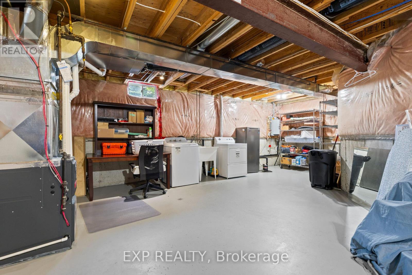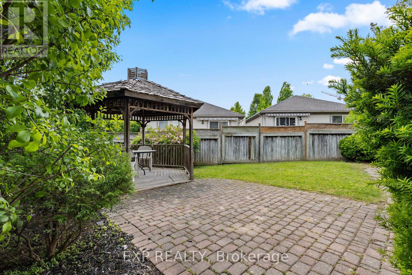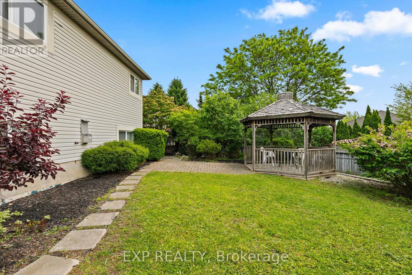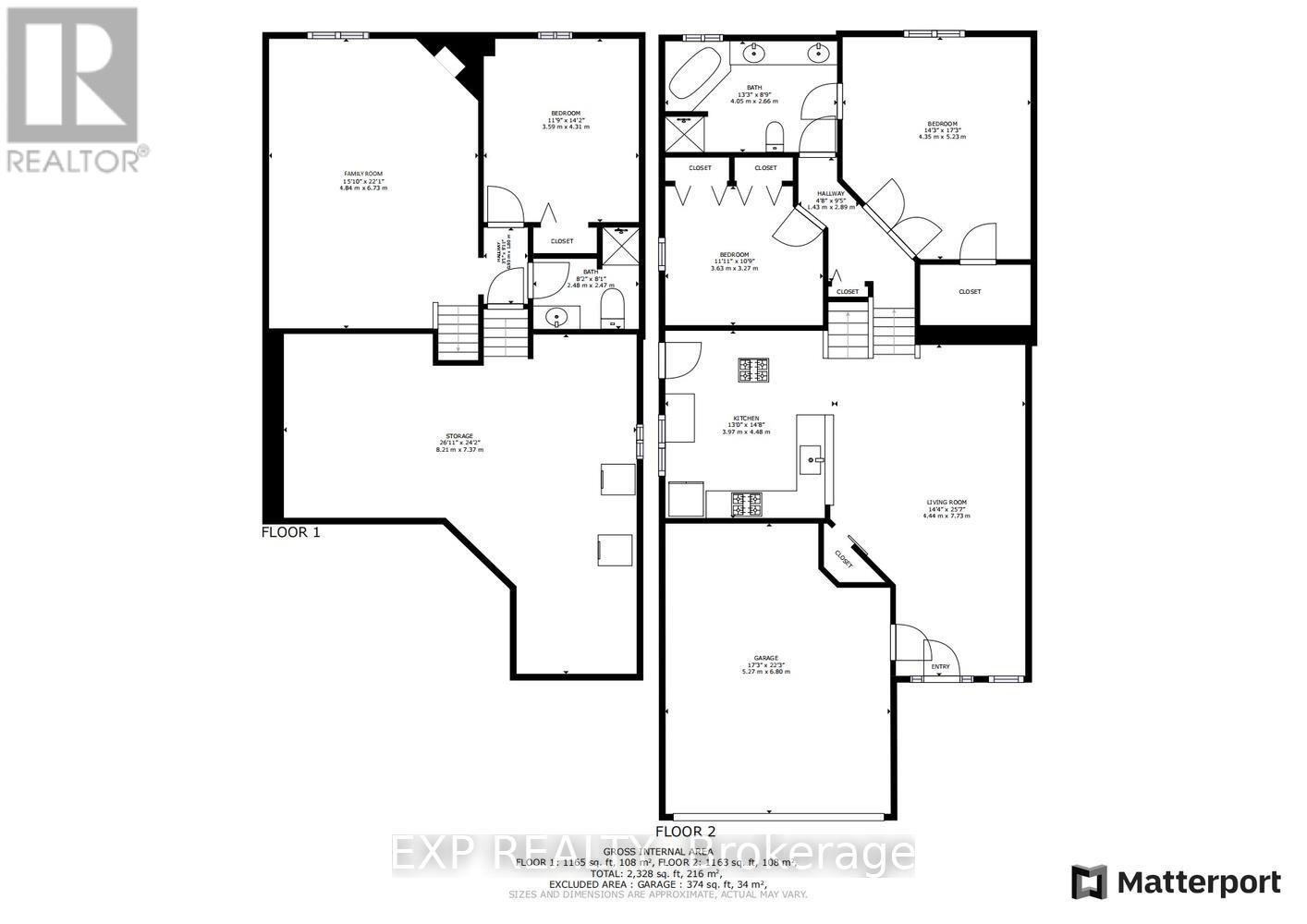40 - 145 North Centre Road, London North (North B), Ontario N5X 4C7 (28444547)
40 - 145 North Centre Road London North, Ontario N5X 4C7
$3,000 Monthly
Spacious 3-Bedroom Lease in Prime North London Location! Welcome to your next home in the desirable Masonville District, this large 3-bedroom, 2 full bath back-split condo offers exceptional space, comfort and is conveniently located in the AB Lucas and Jack Chambers school districts. With a rare layout and parking for 4 (including a double garage), there's room for your lifestyle to thrive. The upper level boasts a spacious primary bedroom with a 5 piece ensuite while the main floor has been recently updated with newer flooring, pot lighting and comes with a bright kitchen and dining area, ideal for hosting or everyday meals. Downstairs, you'll find a cozy third bedroom and a large family room complete with a working gas fireplace perfect for movie nights or guests. Vacant or partially furnished options are available. (id:60297)
Property Details
| MLS® Number | X12209620 |
| Property Type | Single Family |
| Community Name | North B |
| CommunityFeatures | Pets Not Allowed |
| Features | In Suite Laundry |
| ParkingSpaceTotal | 2 |
Building
| BathroomTotal | 3 |
| BedroomsAboveGround | 2 |
| BedroomsBelowGround | 1 |
| BedroomsTotal | 3 |
| Age | 16 To 30 Years |
| Amenities | Fireplace(s) |
| Appliances | Garage Door Opener Remote(s), Central Vacuum, Dishwasher, Dryer, Furniture, Range, Washer, Refrigerator |
| ArchitecturalStyle | Multi-level |
| BasementDevelopment | Finished |
| BasementType | N/a (finished) |
| ConstructionStyleAttachment | Detached |
| CoolingType | Central Air Conditioning |
| ExteriorFinish | Brick Veneer, Vinyl Siding |
| FireplacePresent | Yes |
| FoundationType | Poured Concrete |
| HeatingFuel | Natural Gas |
| HeatingType | Forced Air |
| SizeInterior | 1000 - 1199 Sqft |
| Type | House |
Parking
| Attached Garage | |
| Garage |
Land
| Acreage | No |
Rooms
| Level | Type | Length | Width | Dimensions |
|---|---|---|---|---|
| Lower Level | Family Room | 4.84 m | 6.73 m | 4.84 m x 6.73 m |
| Lower Level | Bedroom 3 | 3.59 m | 4.31 m | 3.59 m x 4.31 m |
| Lower Level | Bathroom | 2.48 m | 2.47 m | 2.48 m x 2.47 m |
| Lower Level | Utility Room | 8.21 m | 7.37 m | 8.21 m x 7.37 m |
| Main Level | Living Room | 6.44 m | 7.73 m | 6.44 m x 7.73 m |
| Main Level | Kitchen | 3.97 m | 4.48 m | 3.97 m x 4.48 m |
| Main Level | Bedroom | 3.63 m | 3.27 m | 3.63 m x 3.27 m |
| Main Level | Bedroom 2 | 4.35 m | 5.23 m | 4.35 m x 5.23 m |
| Main Level | Bathroom | 4.05 m | 2.66 m | 4.05 m x 2.66 m |
https://www.realtor.ca/real-estate/28444547/40-145-north-centre-road-london-north-north-b-north-b
Interested?
Contact us for more information
Richard Carvell
Salesperson
380 Wellington Street
London, Ontario N6A 5B5
Georgia Tusch
Broker
380 Wellington Street
London, Ontario N6A 5B5
THINKING OF SELLING or BUYING?
We Get You Moving!
Contact Us

About Steve & Julia
With over 40 years of combined experience, we are dedicated to helping you find your dream home with personalized service and expertise.
© 2025 Wiggett Properties. All Rights Reserved. | Made with ❤️ by Jet Branding
