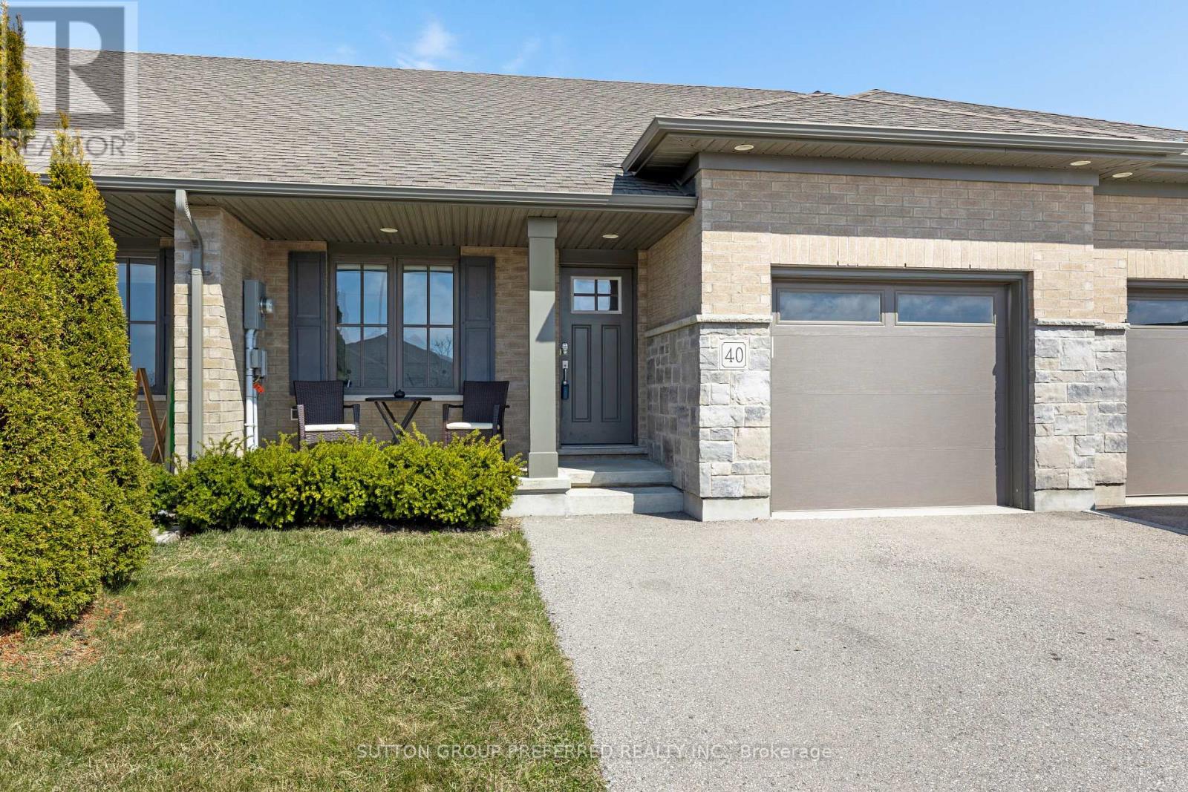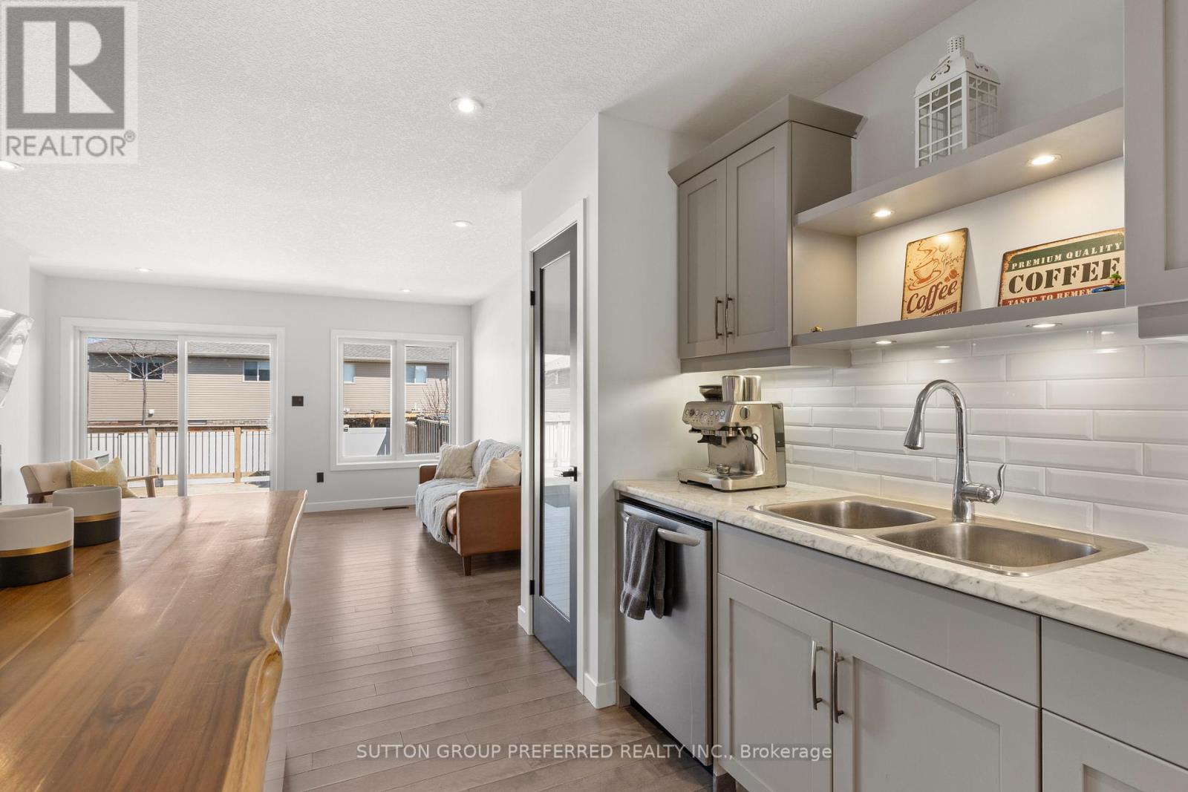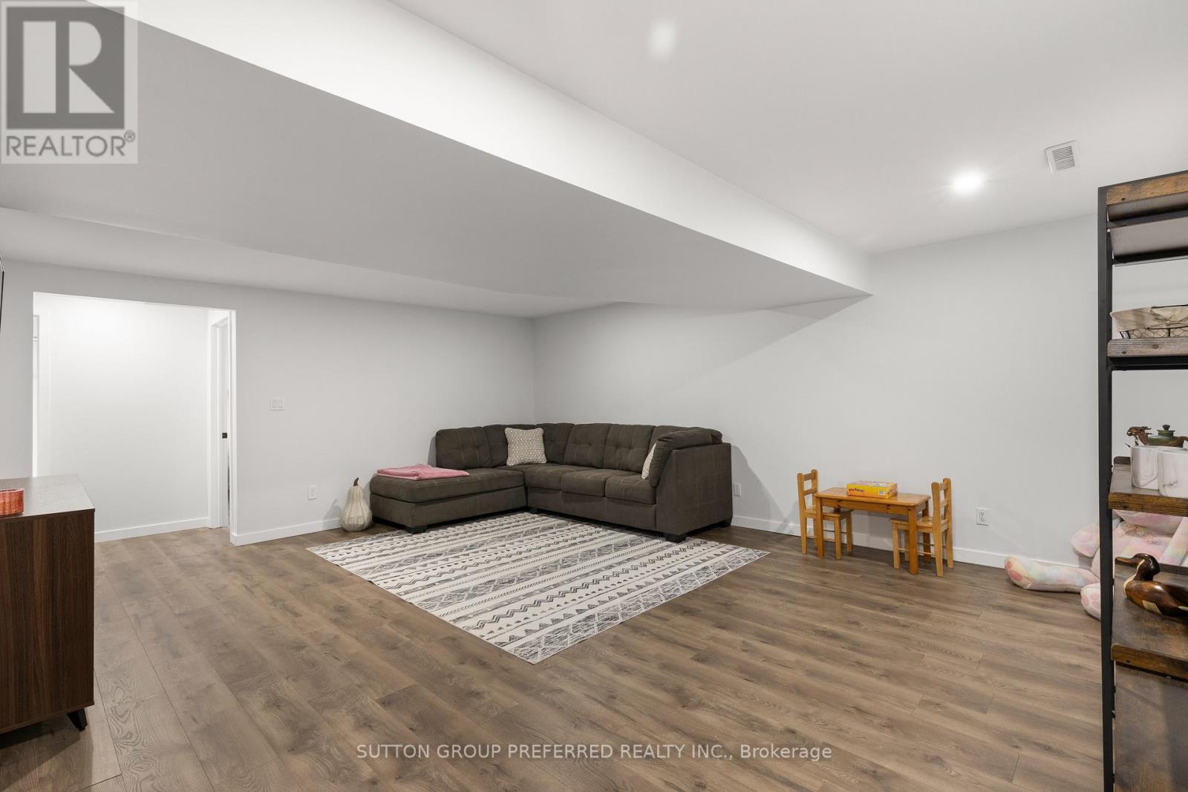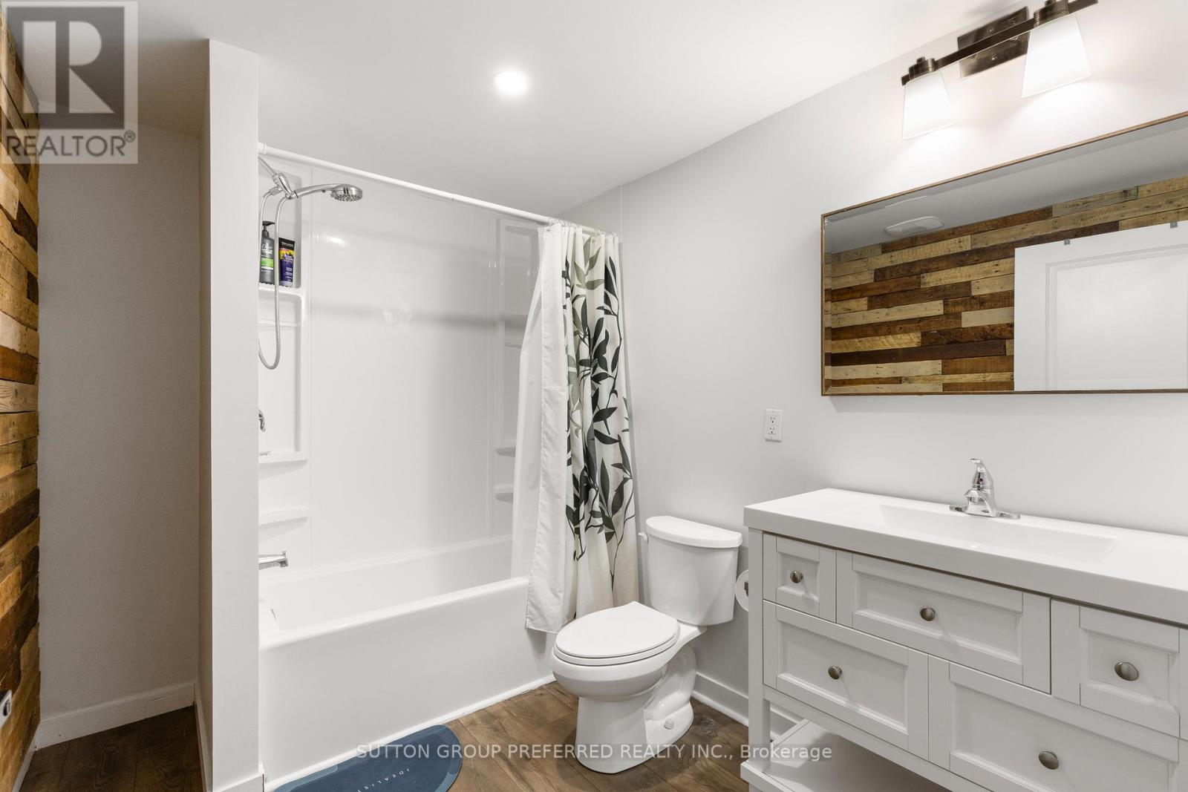40 Arbor Trail, St. Thomas, Ontario N5R 0H1 (28136772)
40 Arbor Trail St. Thomas, Ontario N5R 0H1
$549,000
Welcome to this stunning all-brick bungalow built by award winning Hayhoe Homes, located on a quiet cul-de-sac in an upscale south St. Thomas neighbourhood. This thoughtfully designed 2+1 bedroom, 3 full bathroom home offers an ideal blend of modern comfort and timeless style. The open-concept main floor features engineered flooring throughout the kitchen and great room, with cozy carpet in the bedrooms. The kitchen boasts a custom centre island, 3 bar stools, designer backsplash with subway tile, sleek stainless steel gas stove, water & ice refrigerator, dishwasher and built-in microwave, all accented by modern grey cabinetry and a side pantry. Enjoy the inviting great room with a colorful electric fireplace and direct access to an upper deck overlooking a private, fenced rear yard perfect for entertaining or relaxing and complete with a BBQ gas hook up. The fully renovated lower level includes a spacious family room, a third bedroom, an office/gym or den, 4-piece bathroom, and optional laundry setup either upstairs or downstairs. With lots of storage space, a peaceful front porch, freshly painted throughout, trendy master ensuite bath, double drive w/ generous parking for 5 cars, a flexible floor plan and conveniently located close to all amenities, this home is ready to be your next best move. Contact Blair for your private viewing today. (id:60297)
Property Details
| MLS® Number | X12069397 |
| Property Type | Single Family |
| Community Name | St. Thomas |
| AmenitiesNearBy | Park |
| CommunityFeatures | School Bus |
| EquipmentType | Water Heater |
| Features | Cul-de-sac, Irregular Lot Size, Conservation/green Belt, Sump Pump |
| ParkingSpaceTotal | 6 |
| RentalEquipmentType | Water Heater |
| Structure | Deck, Porch |
Building
| BathroomTotal | 3 |
| BedroomsAboveGround | 2 |
| BedroomsBelowGround | 1 |
| BedroomsTotal | 3 |
| Age | 6 To 15 Years |
| Amenities | Fireplace(s) |
| Appliances | Garage Door Opener Remote(s), Dishwasher, Dryer, Microwave, Stove, Washer, Window Coverings, Refrigerator |
| ArchitecturalStyle | Bungalow |
| BasementDevelopment | Finished |
| BasementType | Full (finished) |
| ConstructionStyleAttachment | Attached |
| CoolingType | Central Air Conditioning |
| ExteriorFinish | Brick |
| FireProtection | Smoke Detectors |
| FireplacePresent | Yes |
| FireplaceTotal | 1 |
| FlooringType | Carpeted, Laminate, Concrete |
| FoundationType | Concrete |
| HeatingFuel | Natural Gas |
| HeatingType | Forced Air |
| StoriesTotal | 1 |
| SizeInterior | 1100 - 1500 Sqft |
| Type | Row / Townhouse |
| UtilityWater | Municipal Water |
Parking
| Attached Garage | |
| Garage |
Land
| Acreage | No |
| FenceType | Fully Fenced, Fenced Yard |
| LandAmenities | Park |
| Sewer | Sanitary Sewer |
| SizeDepth | 137 Ft |
| SizeFrontage | 27 Ft ,10 In |
| SizeIrregular | 27.9 X 137 Ft ; 121.41 X 25.47 |
| SizeTotalText | 27.9 X 137 Ft ; 121.41 X 25.47|under 1/2 Acre |
| ZoningDescription | R3a |
Rooms
| Level | Type | Length | Width | Dimensions |
|---|---|---|---|---|
| Lower Level | Family Room | 6.248 m | 4.907 m | 6.248 m x 4.907 m |
| Lower Level | Utility Room | 7.193 m | 2.195 m | 7.193 m x 2.195 m |
| Lower Level | Office | 3.962 m | 3.386 m | 3.962 m x 3.386 m |
| Lower Level | Bedroom | 3.962 m | 3.231 m | 3.962 m x 3.231 m |
| Main Level | Great Room | 4.145 m | 4.145 m | 4.145 m x 4.145 m |
| Main Level | Kitchen | 4.938 m | 4.145 m | 4.938 m x 4.145 m |
| Main Level | Primary Bedroom | 4.145 m | 3.597 m | 4.145 m x 3.597 m |
| Main Level | Bedroom 2 | 3.048 m | 2.926 m | 3.048 m x 2.926 m |
https://www.realtor.ca/real-estate/28136772/40-arbor-trail-st-thomas-st-thomas
Interested?
Contact us for more information
Blair Patton
Salesperson
THINKING OF SELLING or BUYING?
We Get You Moving!
Contact Us

About Steve & Julia
With over 40 years of combined experience, we are dedicated to helping you find your dream home with personalized service and expertise.
© 2025 Wiggett Properties. All Rights Reserved. | Made with ❤️ by Jet Branding


































