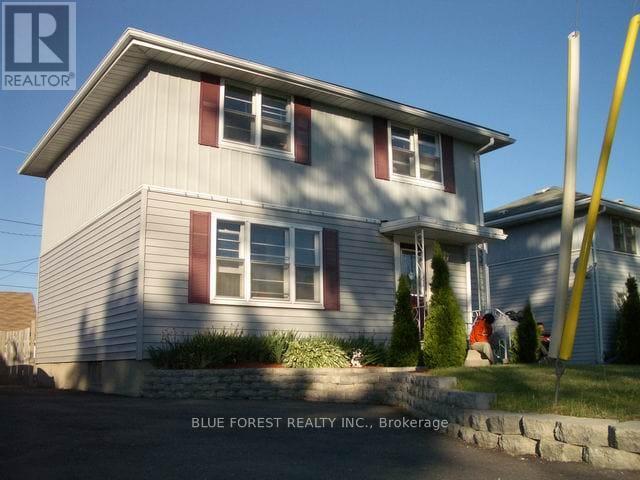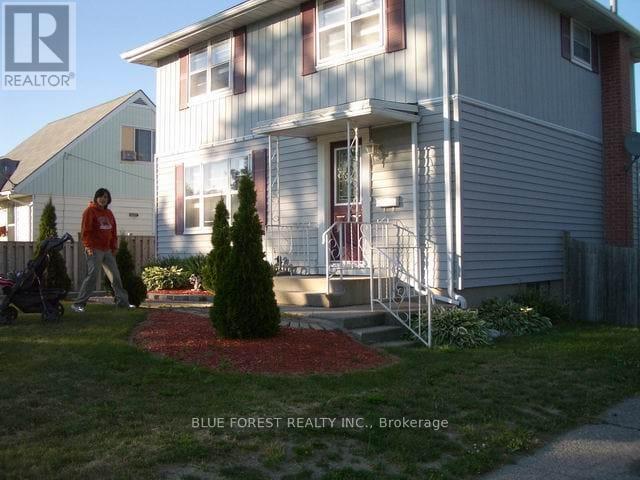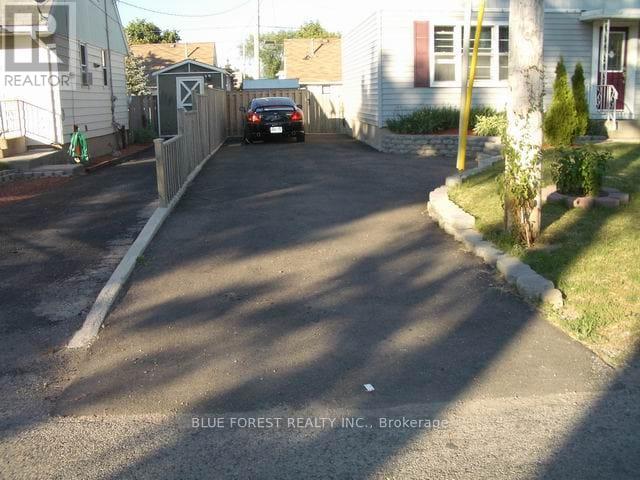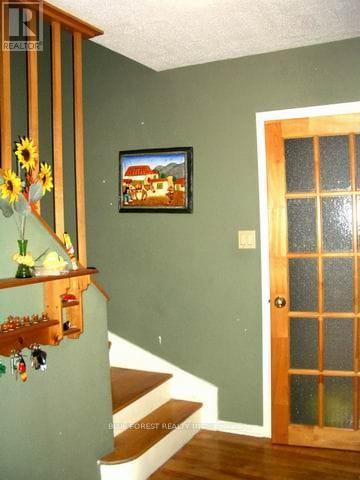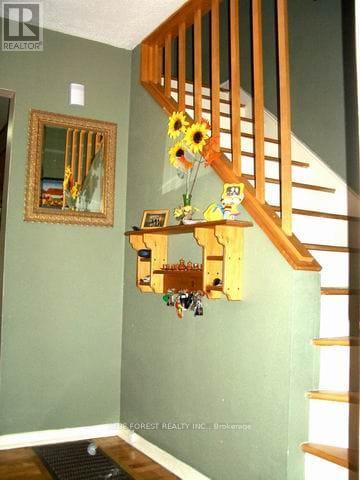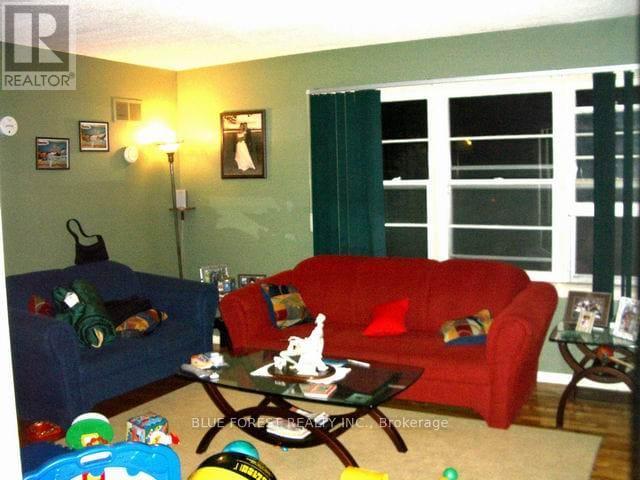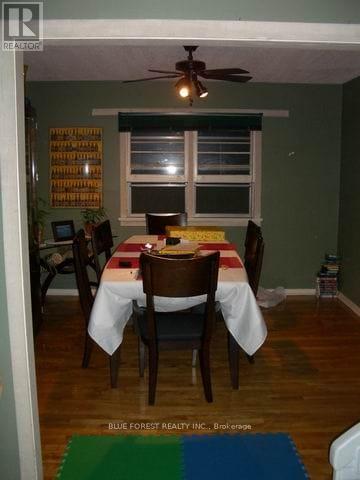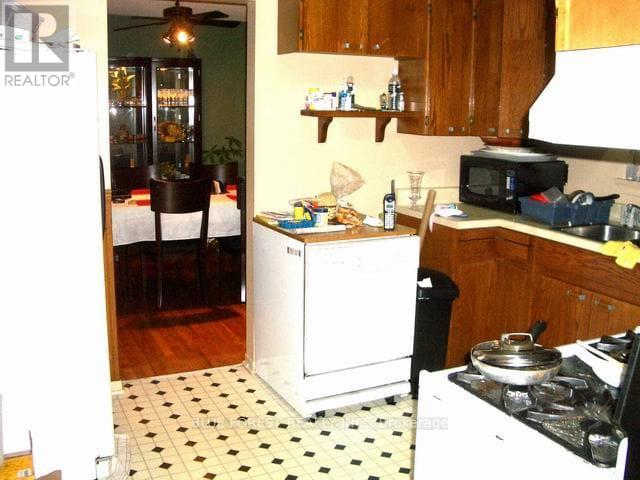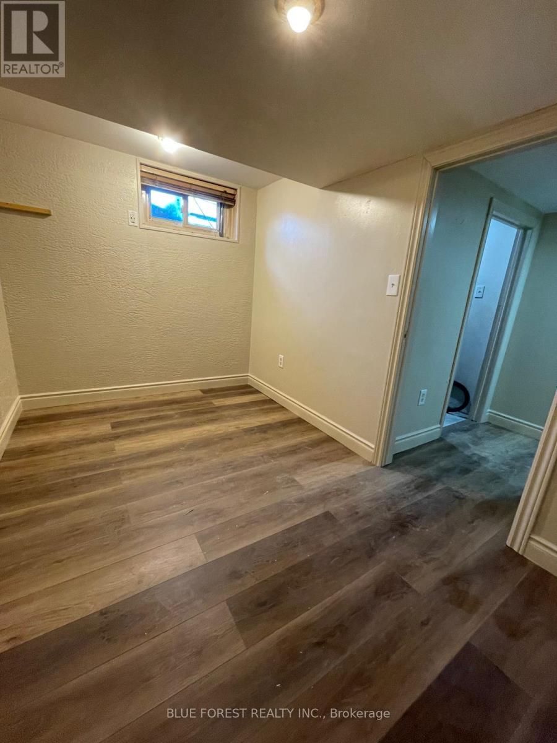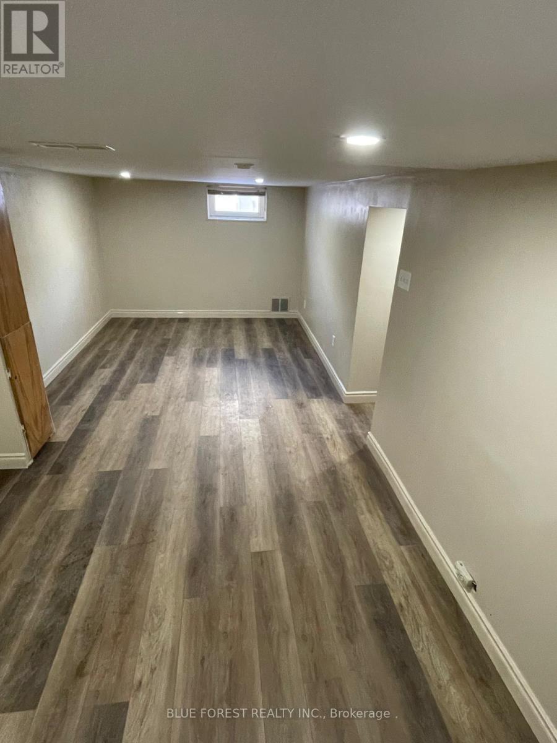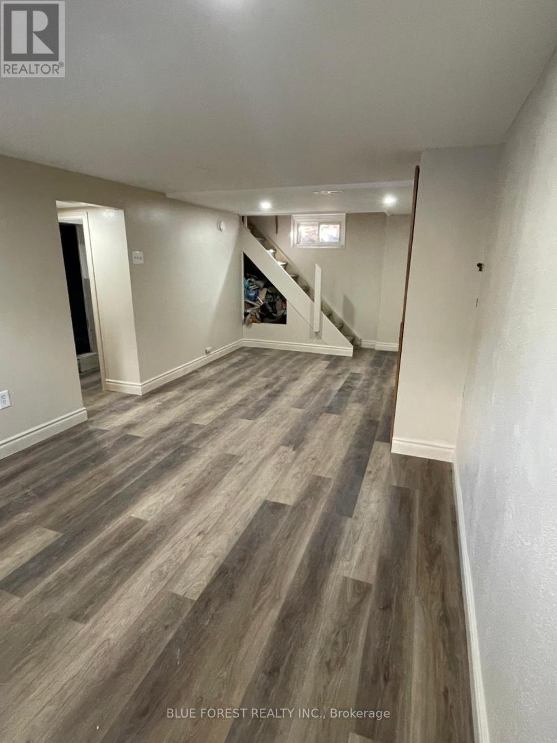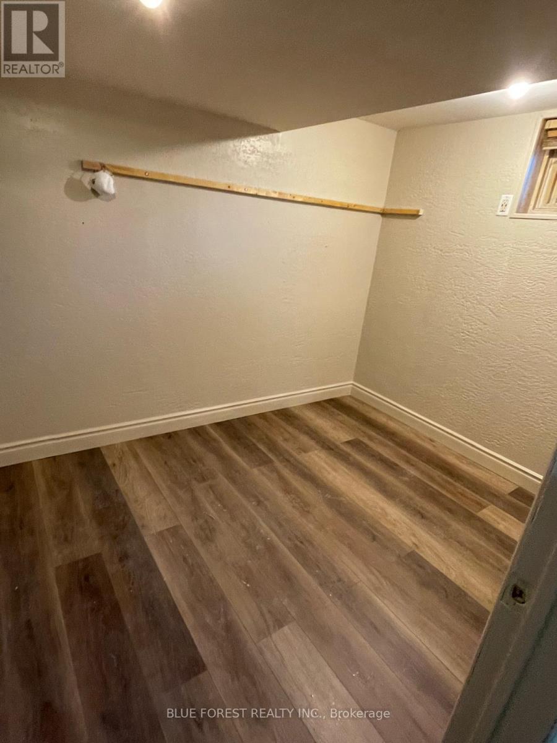40 Wistow Street, London East (East C), Ontario N5Y 1E1 (28518668)
40 Wistow Street London East, Ontario N5Y 1E1
$639,000
40 Wistow Street is nestled in a nice cozy neighborhood, this property has schools, parks, groceries and shopping plaza at walking distance and boasts unbeatable proximity to Fanshawe College, easy access to the 401, steps away to major bus lines, and a quick commute to the downtown area, east rapid transit line will be on Oxford Street.This 4+1 bedrooms, 2 full bathrooms house is ideal for big families or those looking for an income property. Updates include: basement flooring & walls (2025), Gas Stove (2023), Washer (2021), Furnace & A/C (2017), Gas Dryer (2015), Fridge (2014), Windows (2011) - The house is vacant (id:60297)
Property Details
| MLS® Number | X12244452 |
| Property Type | Single Family |
| Community Name | East C |
| AmenitiesNearBy | Park, Schools, Public Transit, Place Of Worship |
| EquipmentType | Water Heater |
| ParkingSpaceTotal | 3 |
| RentalEquipmentType | Water Heater |
Building
| BathroomTotal | 2 |
| BedroomsAboveGround | 4 |
| BedroomsBelowGround | 1 |
| BedroomsTotal | 5 |
| Appliances | Dryer, Stove, Washer, Refrigerator |
| BasementDevelopment | Finished |
| BasementType | Full (finished) |
| ConstructionStyleAttachment | Detached |
| CoolingType | Central Air Conditioning |
| ExteriorFinish | Aluminum Siding, Vinyl Siding |
| FoundationType | Concrete |
| HeatingFuel | Natural Gas |
| HeatingType | Forced Air |
| StoriesTotal | 2 |
| SizeInterior | 1100 - 1500 Sqft |
| Type | House |
| UtilityWater | Municipal Water |
Parking
| No Garage |
Land
| Acreage | No |
| LandAmenities | Park, Schools, Public Transit, Place Of Worship |
| Sewer | Sanitary Sewer |
| SizeDepth | 91 Ft ,9 In |
| SizeFrontage | 50 Ft |
| SizeIrregular | 50 X 91.8 Ft |
| SizeTotalText | 50 X 91.8 Ft |
| ZoningDescription | R2-2 |
Rooms
| Level | Type | Length | Width | Dimensions |
|---|---|---|---|---|
| Second Level | Bedroom | 3.38 m | 3.22 m | 3.38 m x 3.22 m |
| Second Level | Bedroom 2 | 3.54 m | 2.64 m | 3.54 m x 2.64 m |
| Second Level | Bedroom 3 | 2.9 m | 2.55 m | 2.9 m x 2.55 m |
| Second Level | Bedroom 4 | 3.6 m | 2.2 m | 3.6 m x 2.2 m |
| Second Level | Bathroom | 2.25 m | 1.48 m | 2.25 m x 1.48 m |
| Basement | Family Room | 7.35 m | 3.17 m | 7.35 m x 3.17 m |
| Basement | Bathroom | 2 m | 1.12 m | 2 m x 1.12 m |
| Main Level | Kitchen | 3.43 m | 2.88 m | 3.43 m x 2.88 m |
| Main Level | Dining Room | 3.58 m | 3.49 m | 3.58 m x 3.49 m |
| Main Level | Living Room | 4.99 m | 3.23 m | 4.99 m x 3.23 m |
https://www.realtor.ca/real-estate/28518668/40-wistow-street-london-east-east-c-east-c
Interested?
Contact us for more information
Ramiro Gutierrez Sarmiento
Salesperson
THINKING OF SELLING or BUYING?
We Get You Moving!
Contact Us

About Steve & Julia
With over 40 years of combined experience, we are dedicated to helping you find your dream home with personalized service and expertise.
© 2025 Wiggett Properties. All Rights Reserved. | Made with ❤️ by Jet Branding
