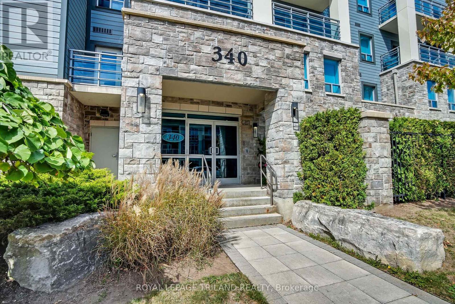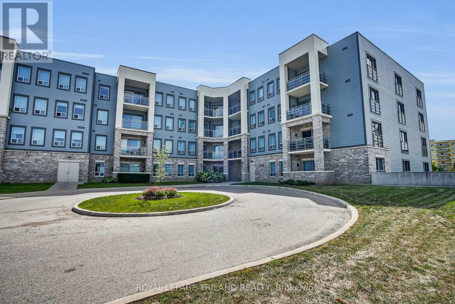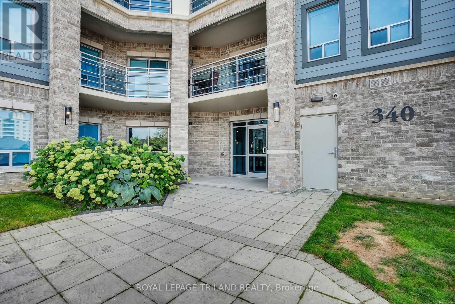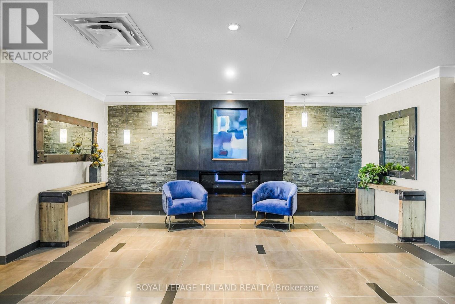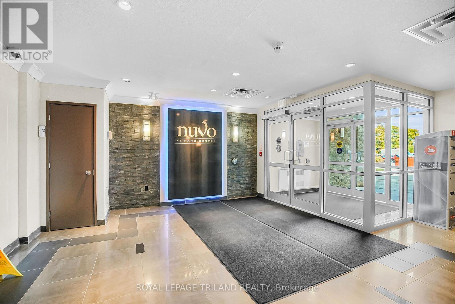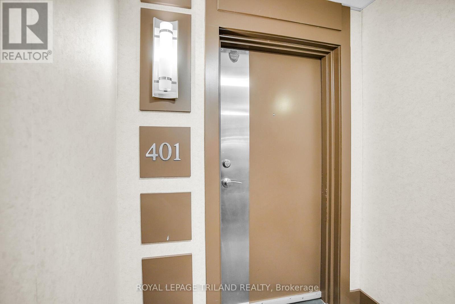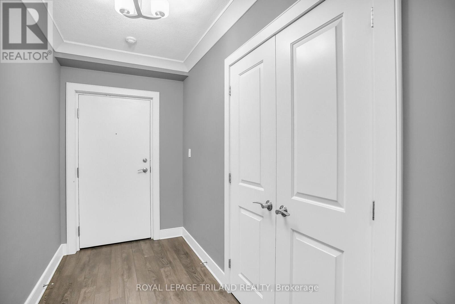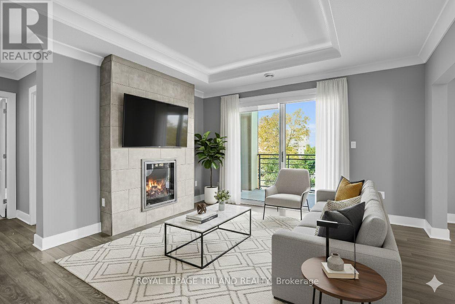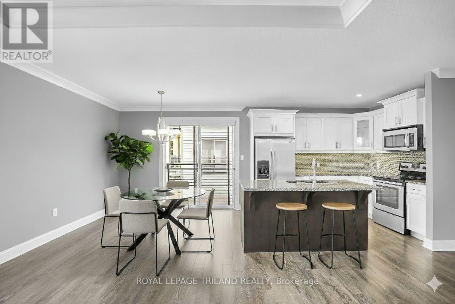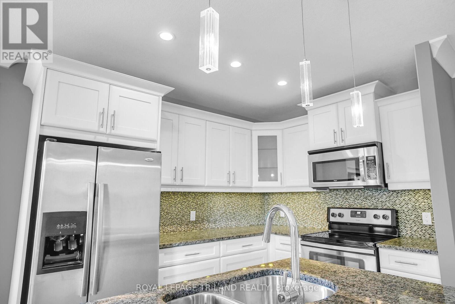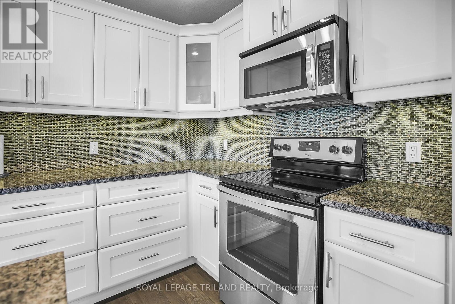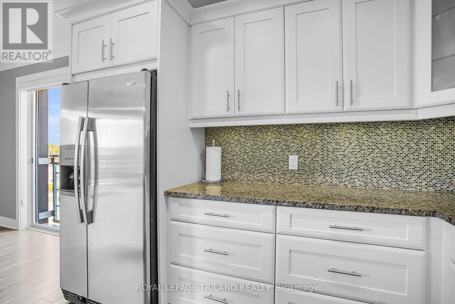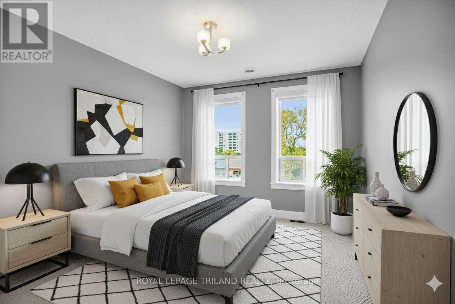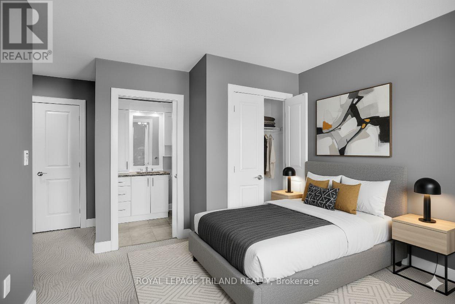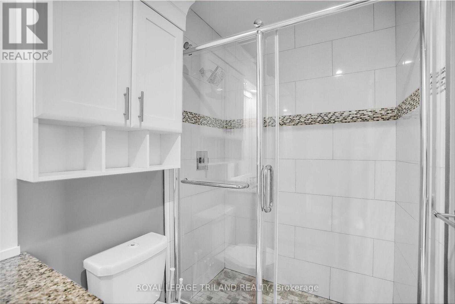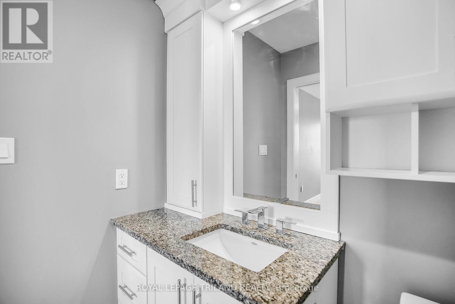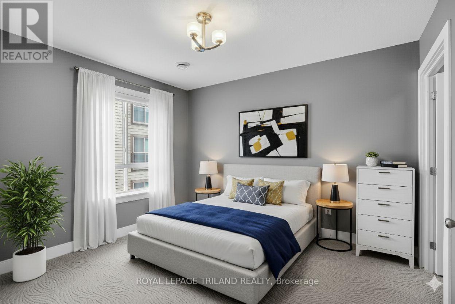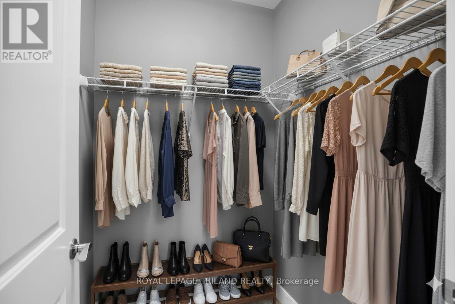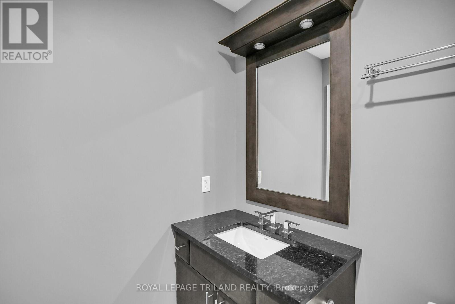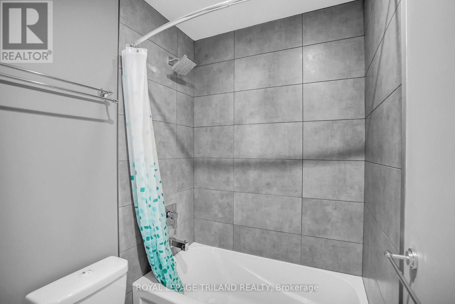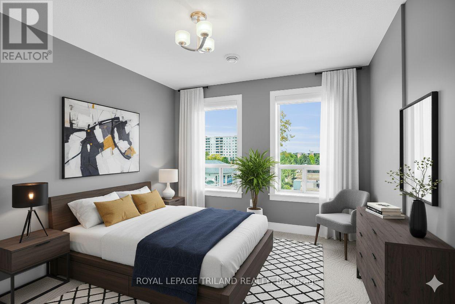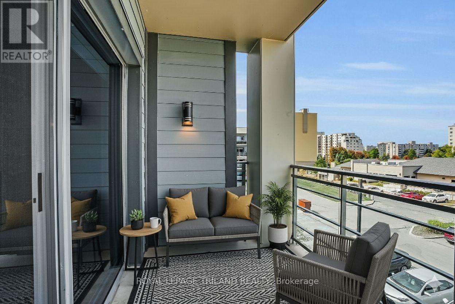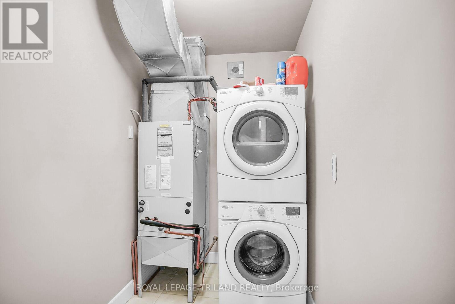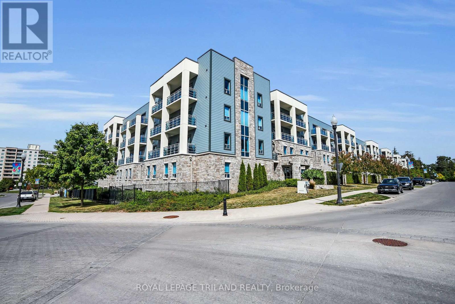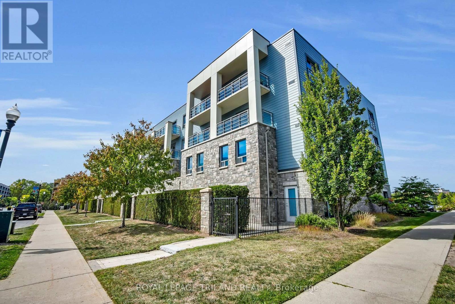401 - 340 Sugarcreek Trail, London North (North N), Ontario N6H 0G4 (28852309)
401 - 340 Sugarcreek Trail London North, Ontario N6H 0G4
$499,900Maintenance, Heat, Common Area Maintenance, Insurance, Water
$523.82 Monthly
Maintenance, Heat, Common Area Maintenance, Insurance, Water
$523.82 MonthlyStep into refined living with this move-in ready 3 bedroom, 2 bathroom corner residence at Nuvo, where contemporary design meets everyday convenience. Flooded with natural light from expansive windows and patio doors, this suite offers an inviting, open concept layout ideal for both relaxation and entertaining. The designer kitchen impresses with rich dark cabinetry, gleaming granite countertops, an oversized island with breakfast bar, and a tray ceiling with custom lighting that adds a touch of elegance. Start your mornings with coffee on the private covered balcony, or unwind at days end in the serene primary suite complete with a 3-piece ensuite. Every detail has been thoughtfully considered, from the convenience of in-suite laundry to the comfort of secure underground parking and an on floor storage locker. Building amenities include secure entry and a bicycle storage room, ensuring both ease and peace of mind. Perfectly suited for professionals, retirees, students, or investors, Nuvo offers an unbeatable location, just minutes to Western University, downtown, hospitals, Costco, restaurants, shopping, and transit. A truly exceptional home in an A+ setting. Please note, this condo comes with 1 exclusive use underground parking #9 and one surface open parking. (id:60297)
Property Details
| MLS® Number | X12398770 |
| Property Type | Single Family |
| Community Name | North N |
| AmenitiesNearBy | Golf Nearby, Hospital, Park, Public Transit, Schools |
| CommunityFeatures | Pet Restrictions |
| Features | Flat Site, Elevator, Balcony, Dry, In Suite Laundry, Guest Suite |
| ParkingSpaceTotal | 2 |
Building
| BathroomTotal | 2 |
| BedroomsAboveGround | 3 |
| BedroomsTotal | 3 |
| Age | 11 To 15 Years |
| Amenities | Visitor Parking, Fireplace(s), Separate Heating Controls, Storage - Locker |
| Appliances | Garage Door Opener Remote(s), Intercom, Dishwasher, Dryer, Stove, Washer, Window Coverings, Refrigerator |
| CoolingType | Central Air Conditioning |
| ExteriorFinish | Stone, Vinyl Siding |
| FireProtection | Controlled Entry, Security System, Smoke Detectors |
| FireplacePresent | Yes |
| FoundationType | Poured Concrete |
| HeatingFuel | Natural Gas |
| HeatingType | Forced Air |
| SizeInterior | 1200 - 1399 Sqft |
| Type | Apartment |
Parking
| Underground | |
| Garage |
Land
| Acreage | No |
| LandAmenities | Golf Nearby, Hospital, Park, Public Transit, Schools |
Rooms
| Level | Type | Length | Width | Dimensions |
|---|---|---|---|---|
| Flat | Living Room | 5.31 m | 3.79 m | 5.31 m x 3.79 m |
| Flat | Dining Room | 2.82 m | 2.63 m | 2.82 m x 2.63 m |
| Flat | Kitchen | 3.35 m | 2.63 m | 3.35 m x 2.63 m |
| Flat | Primary Bedroom | 3.53 m | 3.27 m | 3.53 m x 3.27 m |
| Flat | Bedroom 2 | 3.23 m | 3.2 m | 3.23 m x 3.2 m |
| Flat | Bedroom 3 | 3.58 m | 3.08 m | 3.58 m x 3.08 m |
https://www.realtor.ca/real-estate/28852309/401-340-sugarcreek-trail-london-north-north-n-north-n
Interested?
Contact us for more information
Lou Lumani
Salesperson
THINKING OF SELLING or BUYING?
We Get You Moving!
Contact Us

About Steve & Julia
With over 40 years of combined experience, we are dedicated to helping you find your dream home with personalized service and expertise.
© 2025 Wiggett Properties. All Rights Reserved. | Made with ❤️ by Jet Branding
