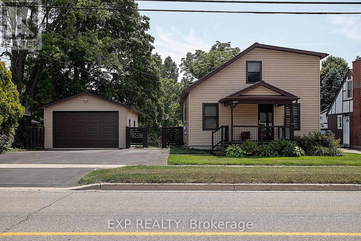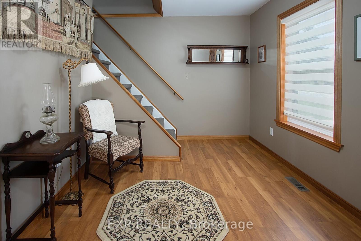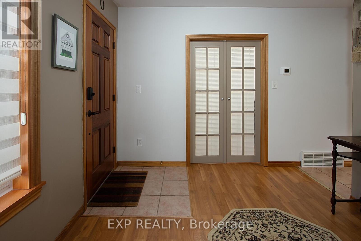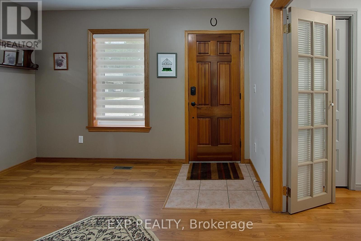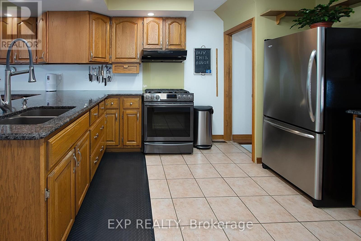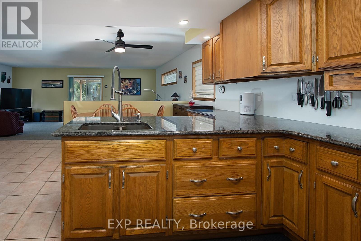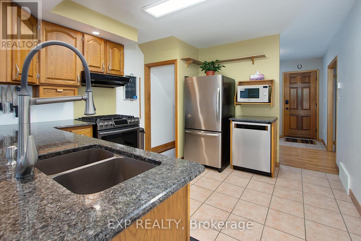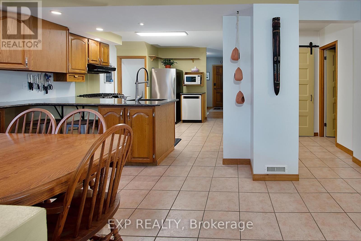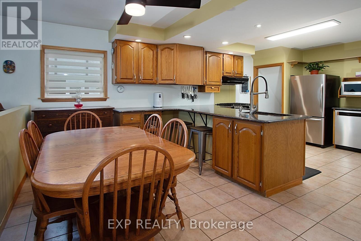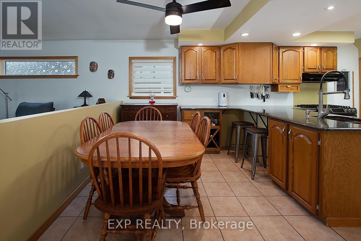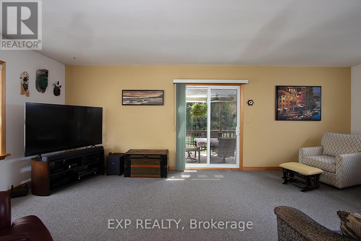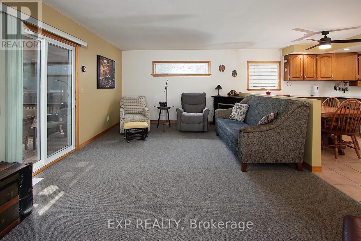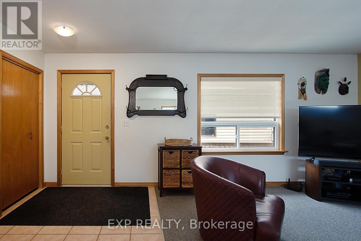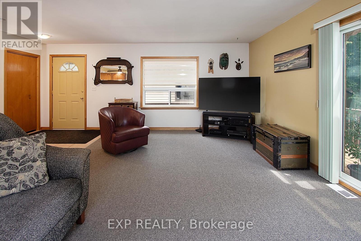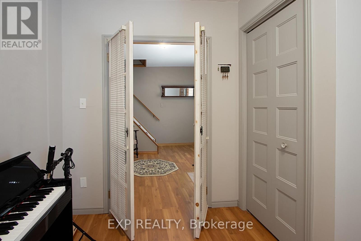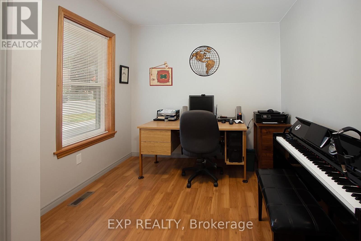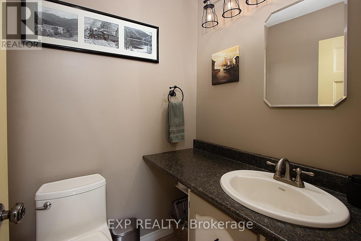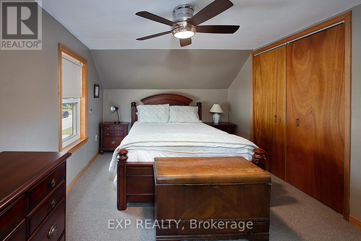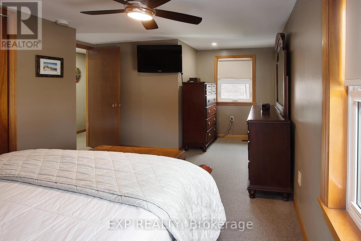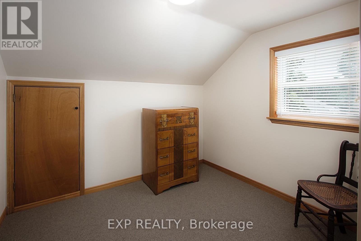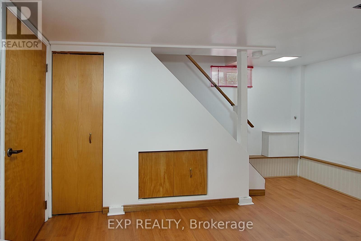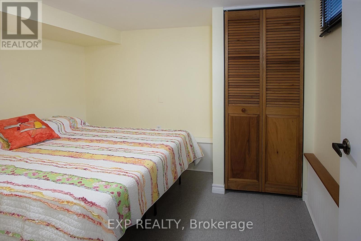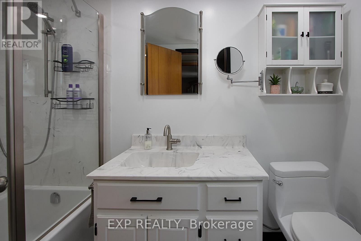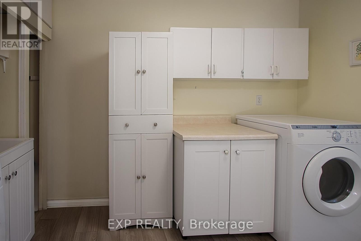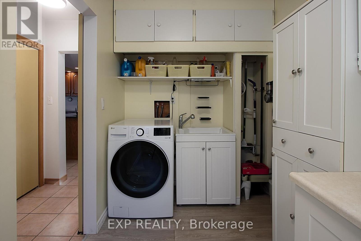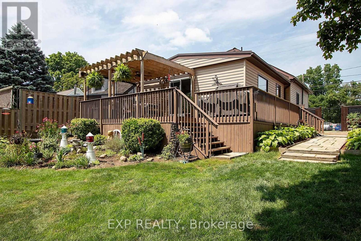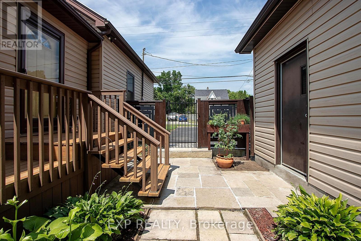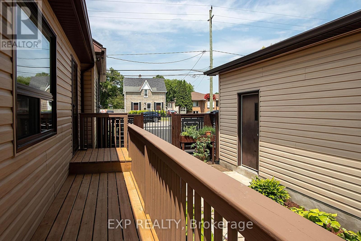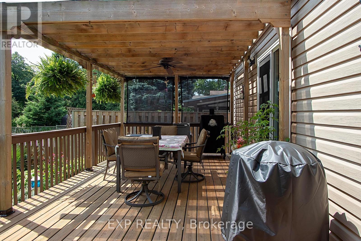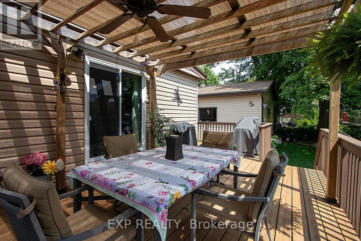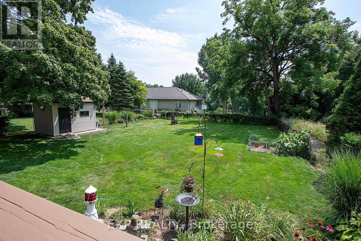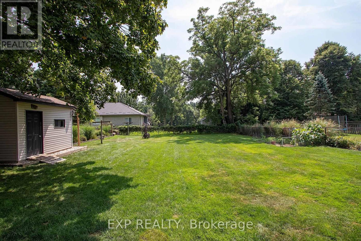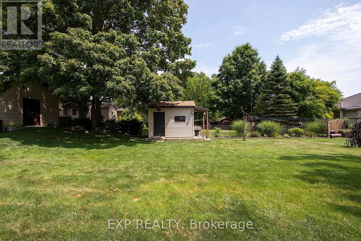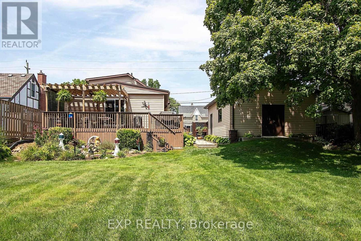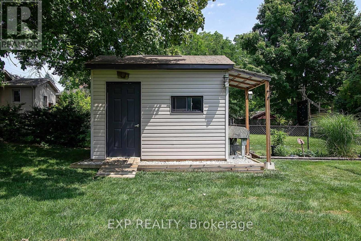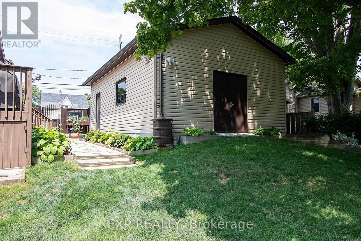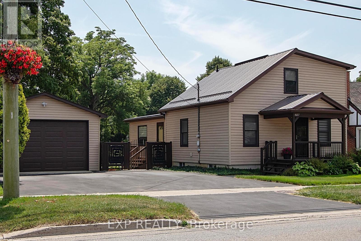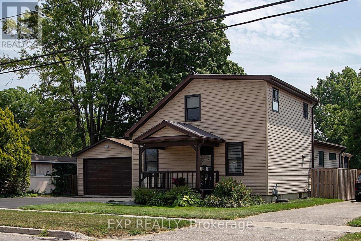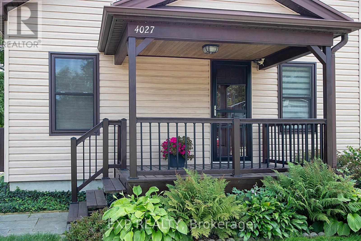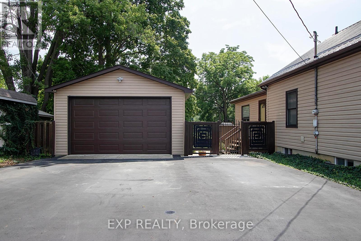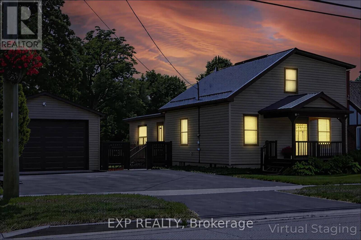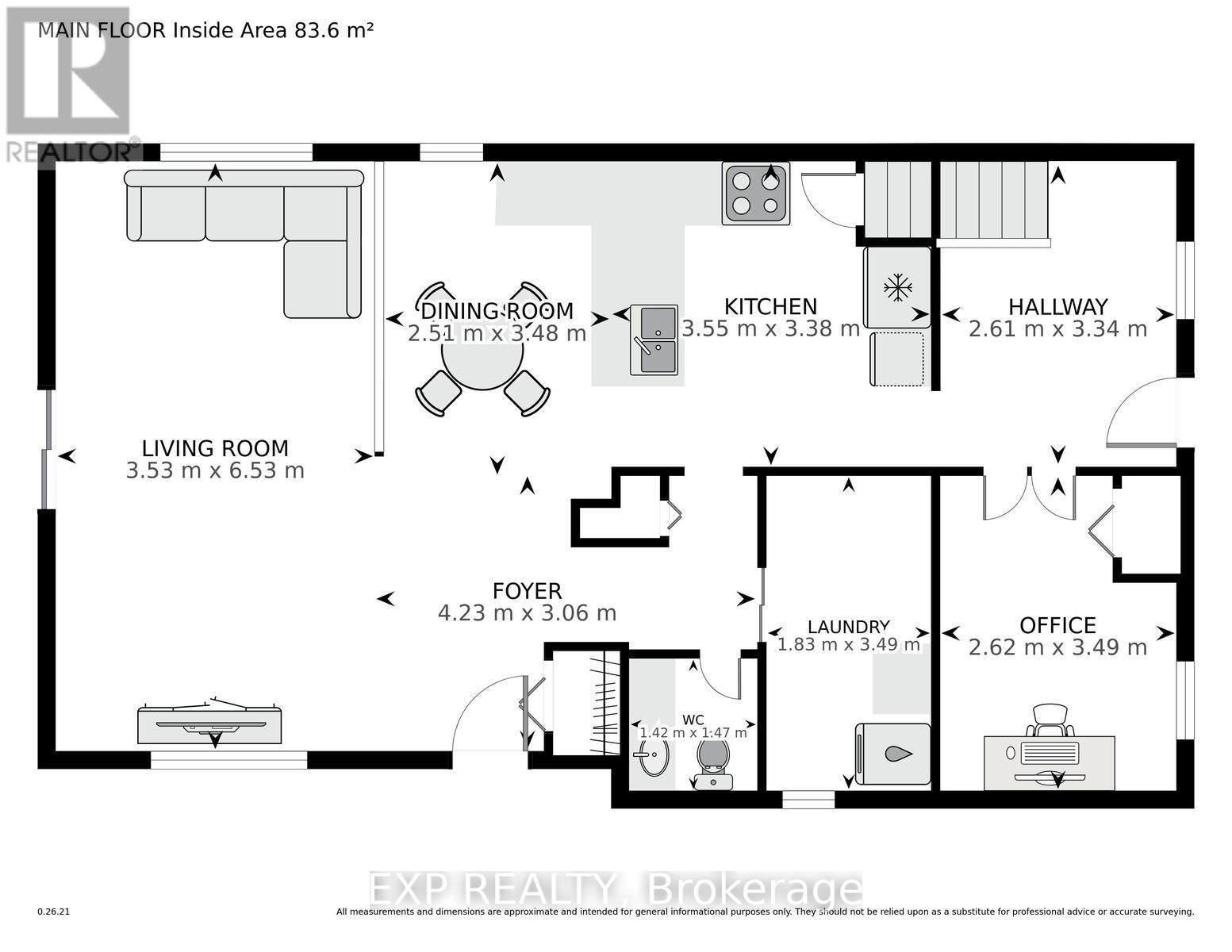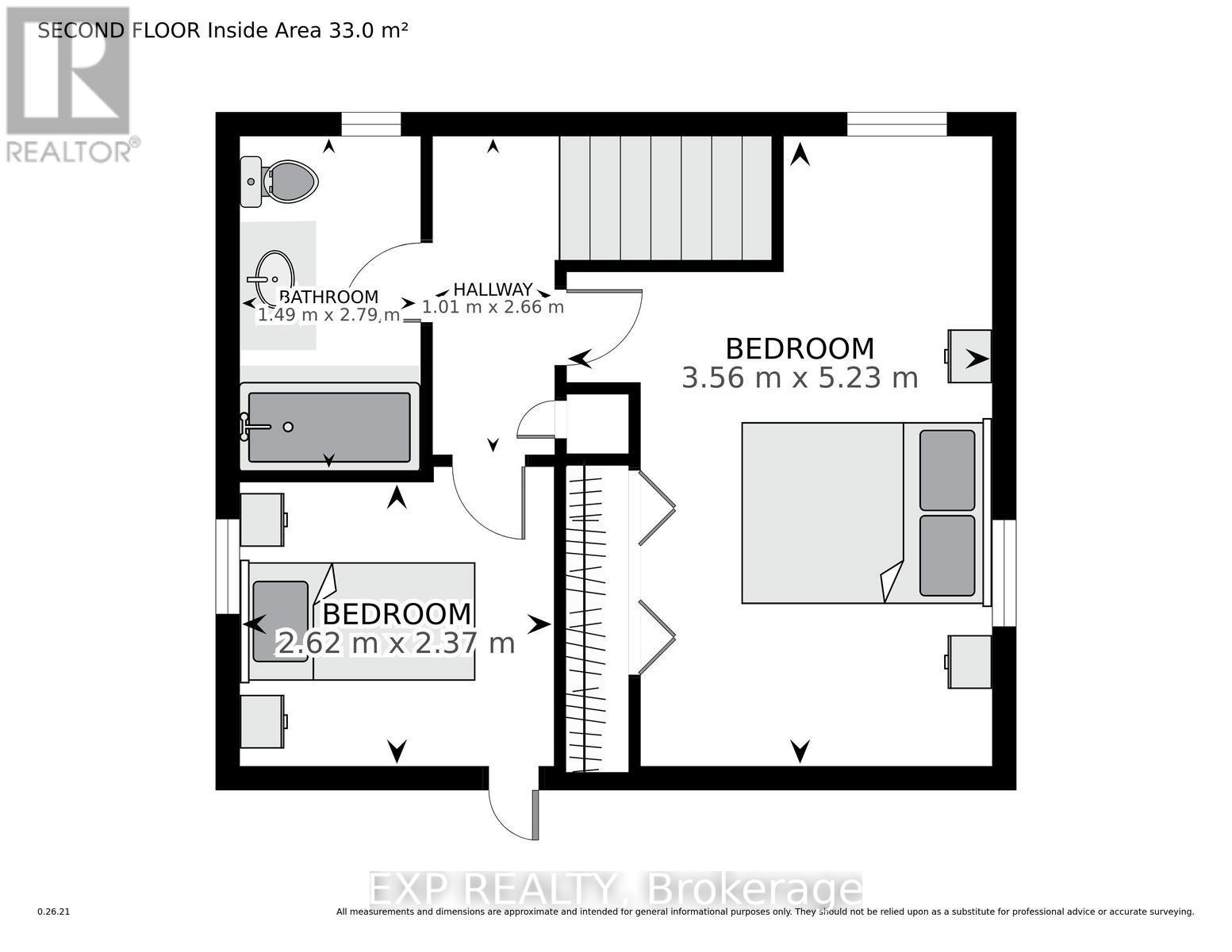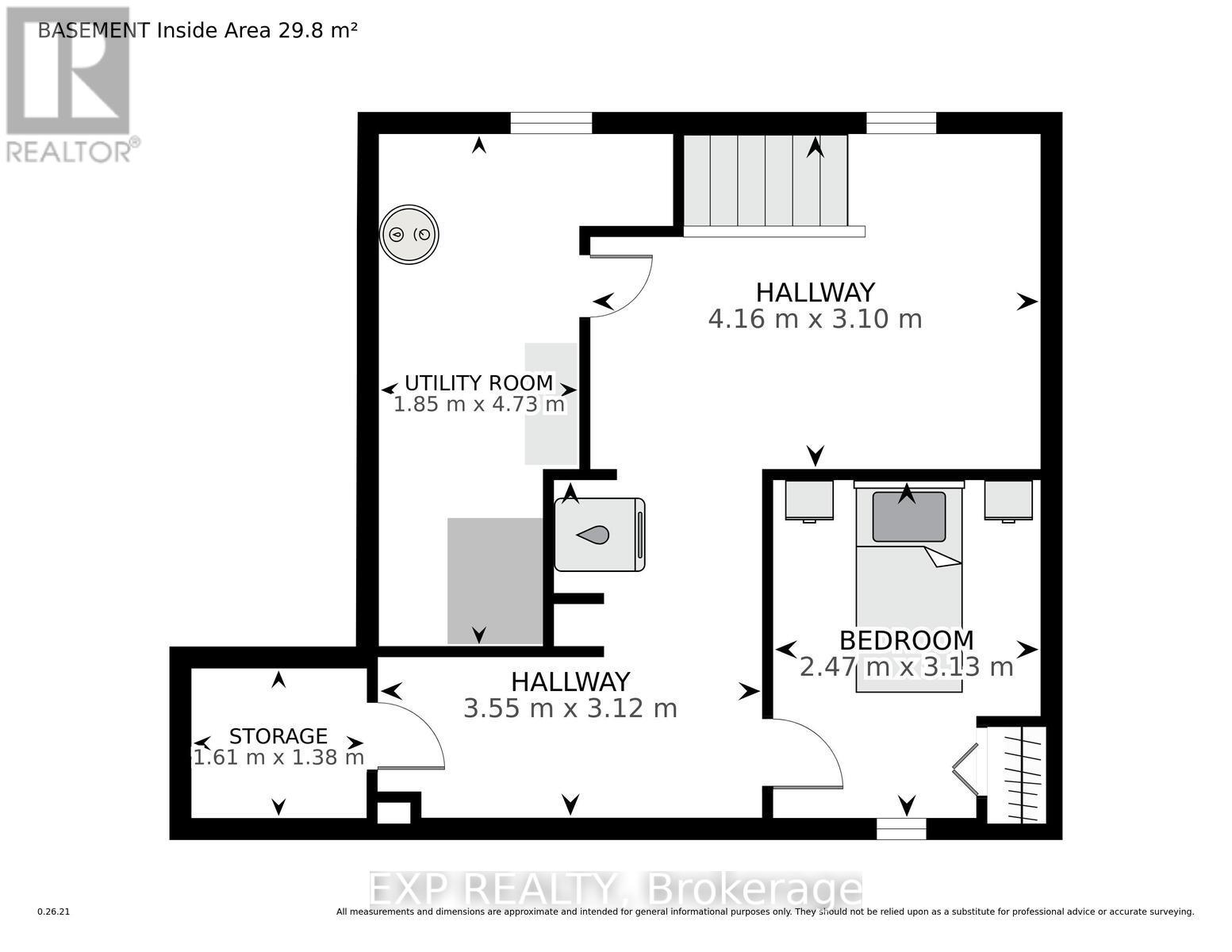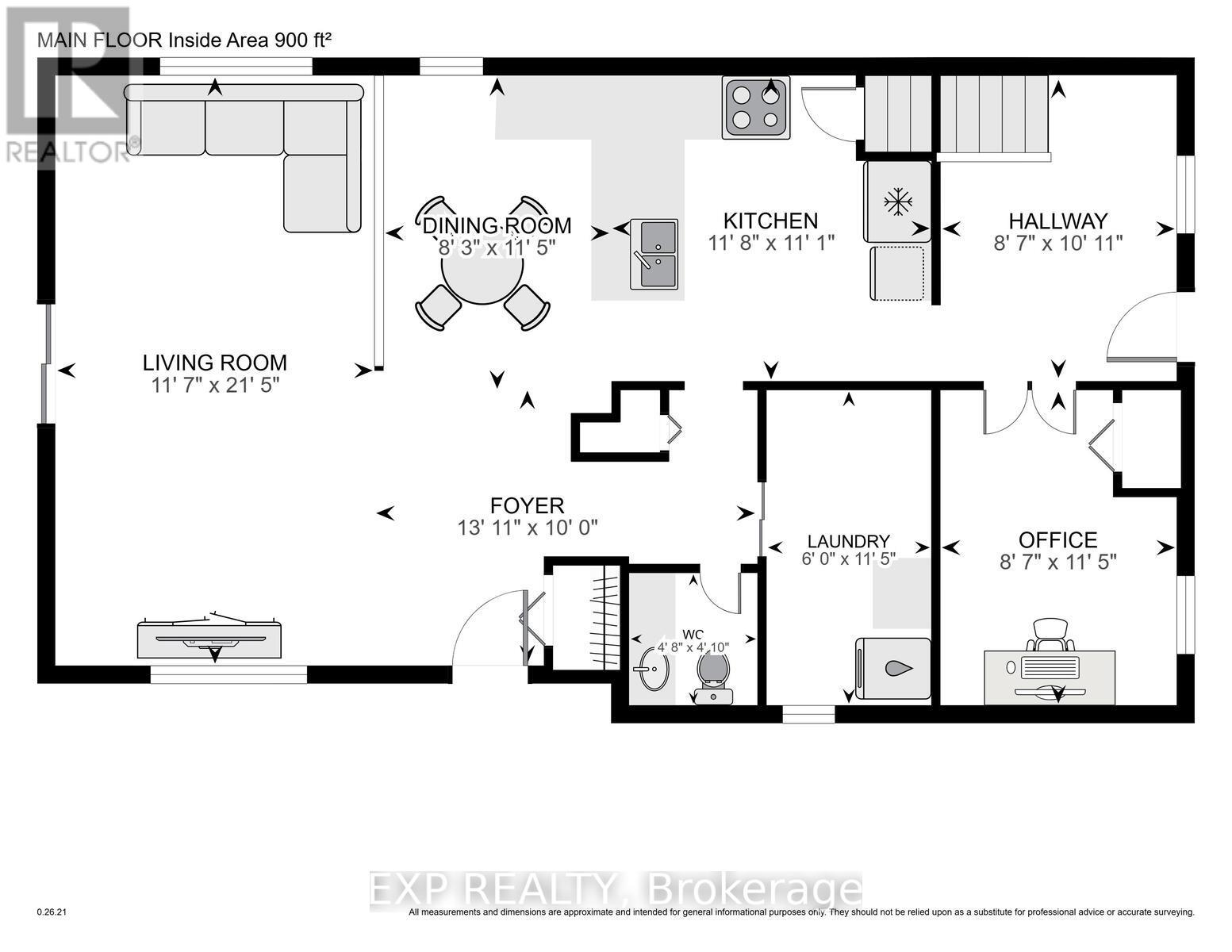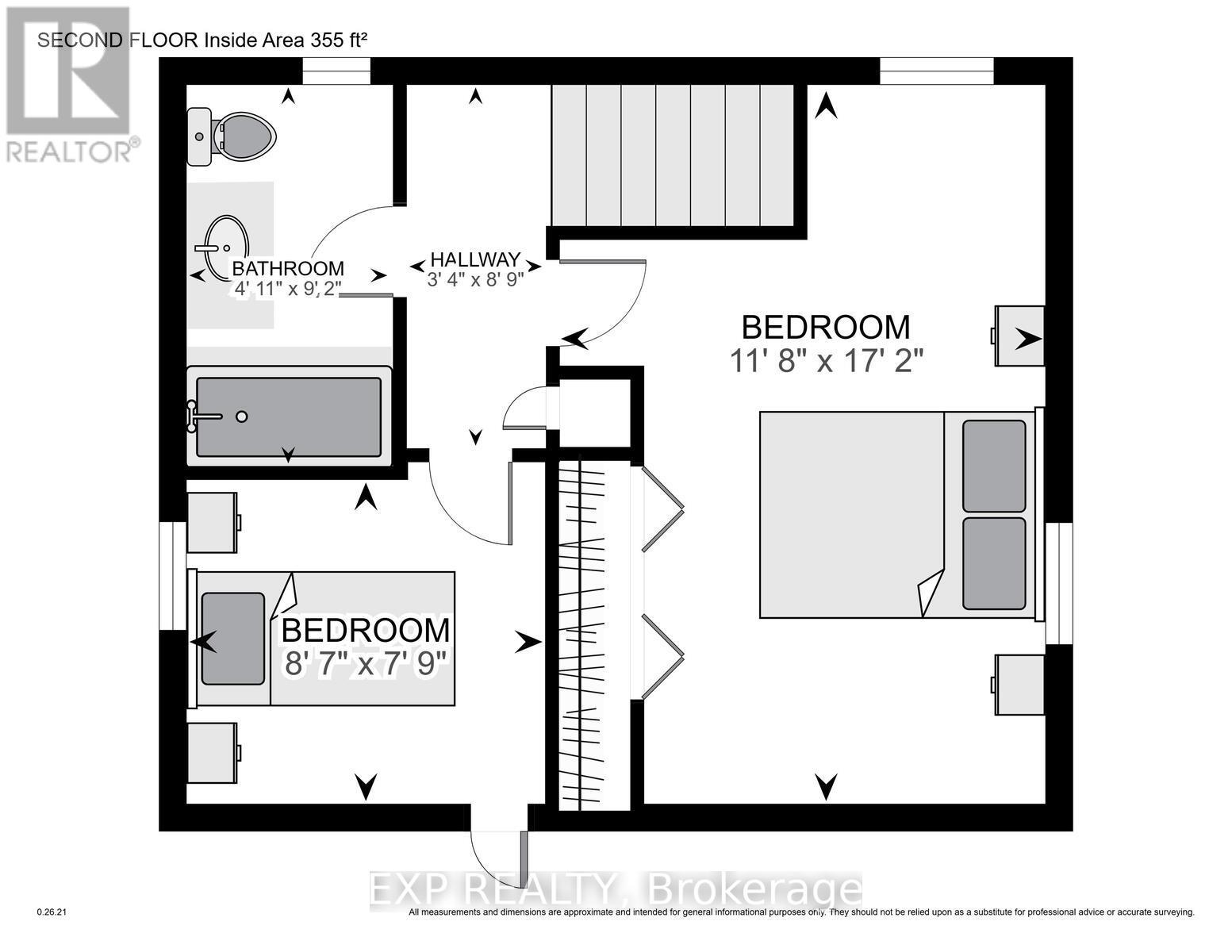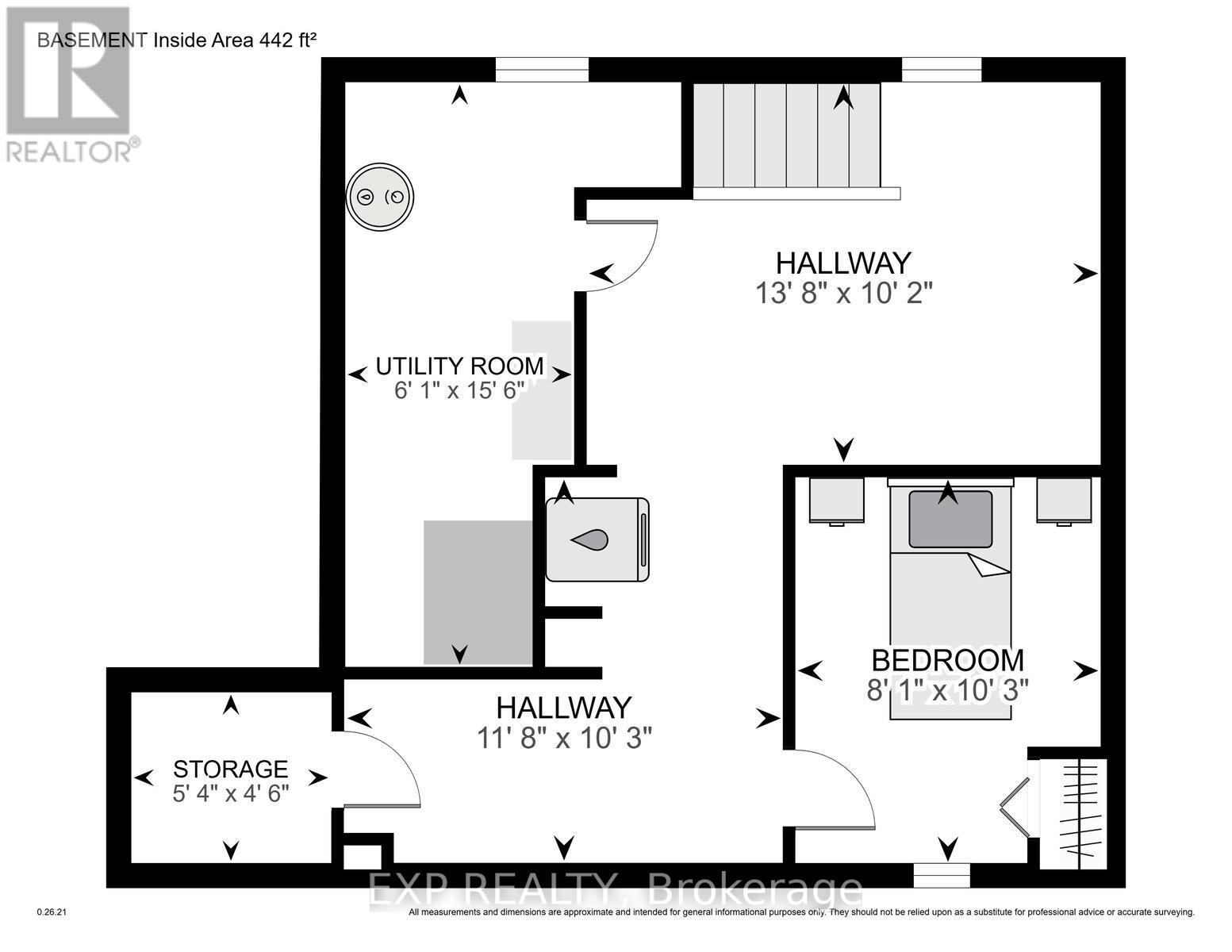4027 Catherine Street, Thames Centre (Dorchester), Ontario N0L 1G2 (28714337)
4027 Catherine Street Thames Centre, Ontario N0L 1G2
$588,000
Charming Home in Peaceful Dorchester! This delightful 1.5-story residence is nestled in a quiet, family-friendly community and offers a fully fenced backyard with a back deck and pergola ideal for peaceful evenings, morning coffee, or weekend barbecues. The home combines modern comfort with classic charm, featuring a vinyl exterior, steel roof on the house, and asphalt shingles on the garage. With parking for up to 8, including a spacious 2-car garage and a paved driveway, there's ample space for all your needs. Inside, you'll find a spacious living room with brand-new carpet (Feb 2024), a kitchen with oak cabinets, granite countertops, ceramic flooring, and stainless steel appliances.The primary bedroom upstairs features a bright corner windows, while the 2nd bedroom is ideal for a nursery. A refitted 4-piece bath on the 2nd floor adds convenience. New carpet was installed on the stairs and throughout the upper level in Dec 2022. The main floor includes a spacious bedroom, main floor laundry, and a large eating area adjoining the kitchen. The lower level includes a potential 4th bedroom with large windows. Equipped with Central air, natural gas furnace, and an owned water heater and water softener. Significant upgrades include high-efficiency furnace (2017), high-efficiency water heater (2017), replaced under warranty in 2025, new windows on the front of the house and one in the dining area (2014), new siding and eavestrough (2014), new metal roof on the addition (2017), new metal roof on the main house (around 2005). The septic was last pumped in June 2025, with prior maintenance every 5 years (receipt attached). The upstairs bathroom was recently renovated in 2023. Garage is 20w x 28d x 10h. Has 5' wide double doors to yard & has hydro. Just minutes from London, Dorchester offers a peaceful suburban lifestyle with easy access to amenities, schools, and parks - perfect for those seeking a quiet rural retreat with city conveniences (id:60297)
Property Details
| MLS® Number | X12335755 |
| Property Type | Single Family |
| Community Name | Dorchester |
| AmenitiesNearBy | Golf Nearby, Park, Schools |
| CommunityFeatures | Community Centre |
| EquipmentType | None |
| Features | Flat Site, Dry, Sump Pump |
| ParkingSpaceTotal | 8 |
| RentalEquipmentType | None |
| Structure | Deck, Porch |
Building
| BathroomTotal | 2 |
| BedroomsAboveGround | 3 |
| BedroomsBelowGround | 1 |
| BedroomsTotal | 4 |
| Age | 100+ Years |
| Appliances | Water Heater, Water Softener, Dishwasher, Dryer, Microwave, Stove, Washer, Refrigerator |
| BasementDevelopment | Finished |
| BasementType | Full (finished) |
| ConstructionStyleAttachment | Detached |
| CoolingType | Central Air Conditioning |
| ExteriorFinish | Vinyl Siding |
| FireProtection | Smoke Detectors |
| FoundationType | Poured Concrete, Block |
| HalfBathTotal | 1 |
| HeatingFuel | Natural Gas |
| HeatingType | Forced Air |
| StoriesTotal | 2 |
| SizeInterior | 1100 - 1500 Sqft |
| Type | House |
| UtilityWater | Municipal Water |
Parking
| Detached Garage | |
| Garage |
Land
| Acreage | No |
| FenceType | Fully Fenced |
| LandAmenities | Golf Nearby, Park, Schools |
| Sewer | Septic System |
| SizeDepth | 165 Ft |
| SizeFrontage | 66 Ft |
| SizeIrregular | 66 X 165 Ft |
| SizeTotalText | 66 X 165 Ft|under 1/2 Acre |
| SurfaceWater | River/stream |
| ZoningDescription | R1 |
Rooms
| Level | Type | Length | Width | Dimensions |
|---|---|---|---|---|
| Second Level | Primary Bedroom | 3.56 m | 5.23 m | 3.56 m x 5.23 m |
| Second Level | Bedroom 2 | 2.62 m | 2.37 m | 2.62 m x 2.37 m |
| Second Level | Bathroom | 1.49 m | 2.79 m | 1.49 m x 2.79 m |
| Lower Level | Bedroom 4 | 2.47 m | 3.13 m | 2.47 m x 3.13 m |
| Lower Level | Utility Room | 1.85 m | 4.73 m | 1.85 m x 4.73 m |
| Lower Level | Other | 1.61 m | 1.38 m | 1.61 m x 1.38 m |
| Main Level | Foyer | 4.23 m | 3.06 m | 4.23 m x 3.06 m |
| Main Level | Living Room | 3.53 m | 6.53 m | 3.53 m x 6.53 m |
| Main Level | Dining Room | 2.51 m | 3.48 m | 2.51 m x 3.48 m |
| Main Level | Kitchen | 3.55 m | 3.38 m | 3.55 m x 3.38 m |
| Main Level | Laundry Room | 1.83 m | 3.49 m | 1.83 m x 3.49 m |
| Main Level | Bedroom | 2.62 m | 3.49 m | 2.62 m x 3.49 m |
| Main Level | Bathroom | 1.42 m | 1.47 m | 1.42 m x 1.47 m |
Utilities
| Cable | Available |
| Electricity | Installed |
Interested?
Contact us for more information
Wayne Jewell
Broker
THINKING OF SELLING or BUYING?
We Get You Moving!
Contact Us

About Steve & Julia
With over 40 years of combined experience, we are dedicated to helping you find your dream home with personalized service and expertise.
© 2025 Wiggett Properties. All Rights Reserved. | Made with ❤️ by Jet Branding
