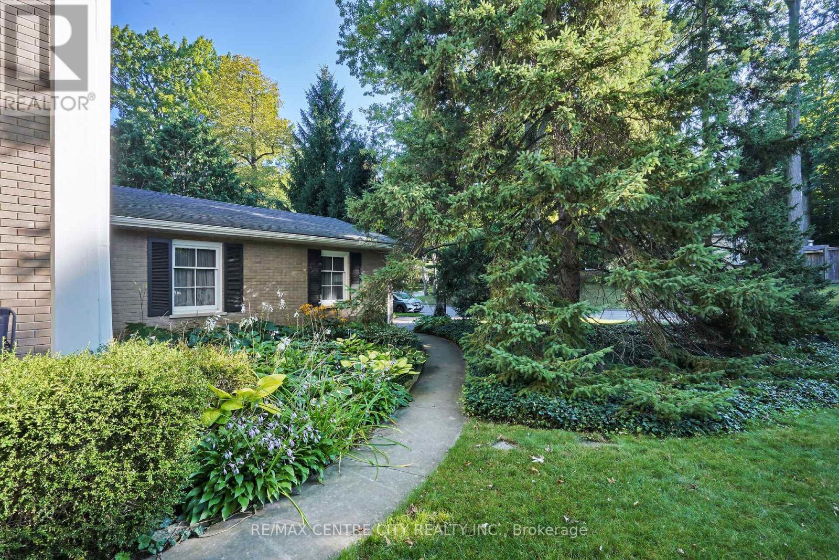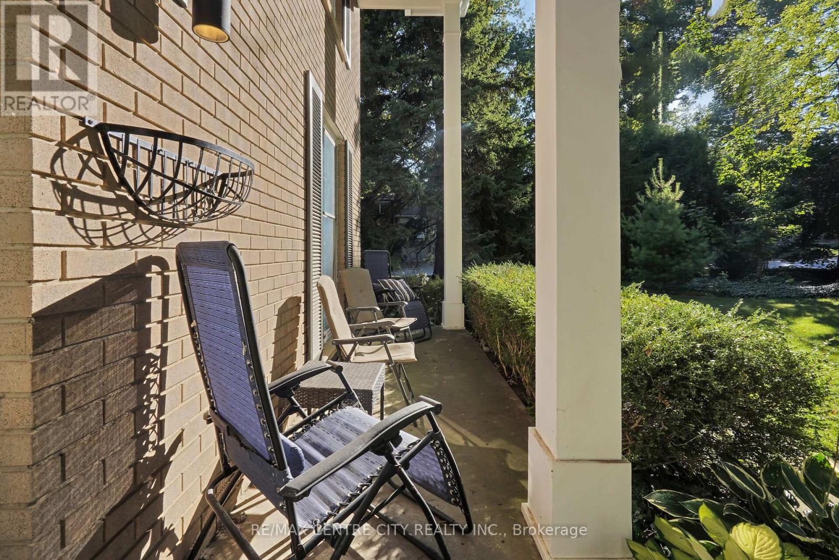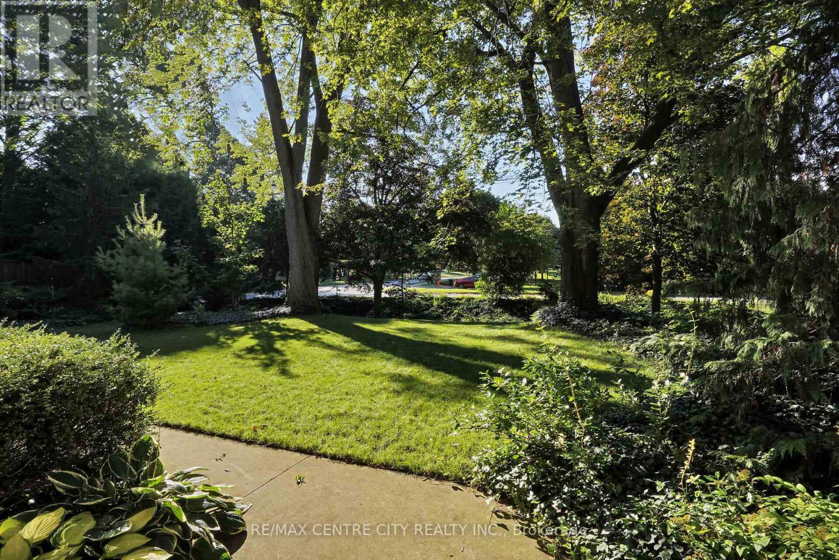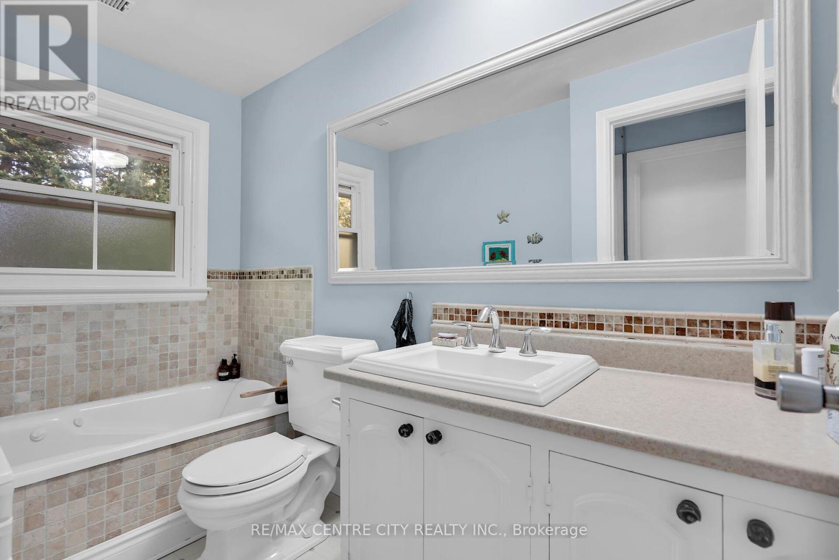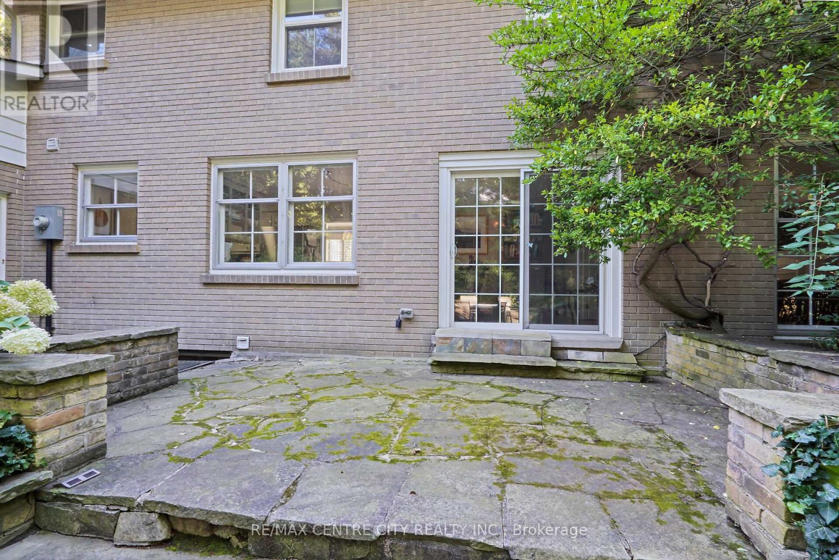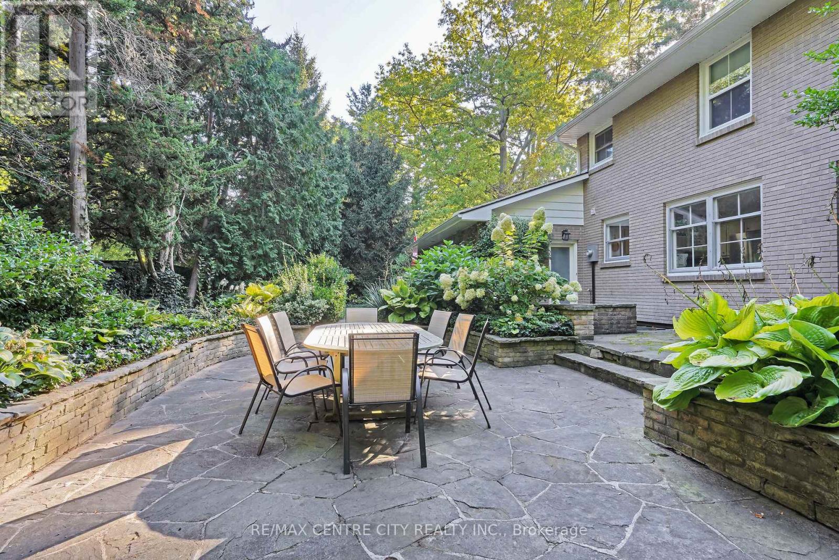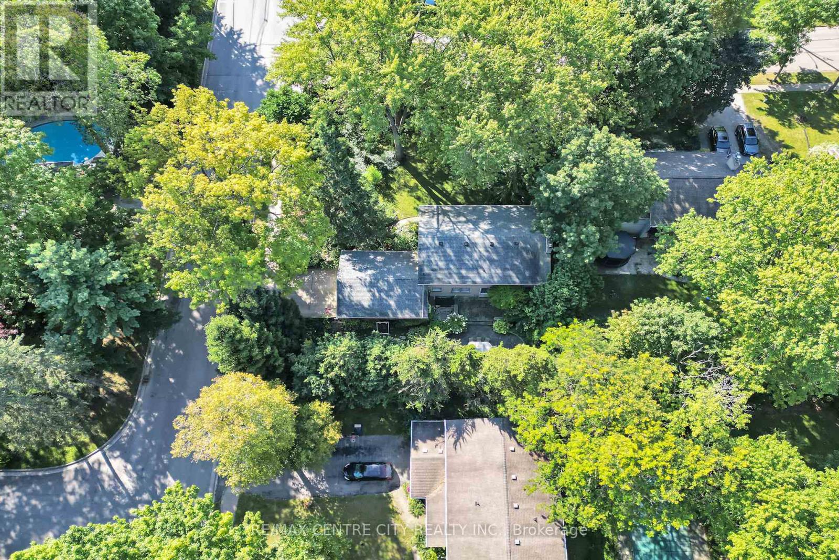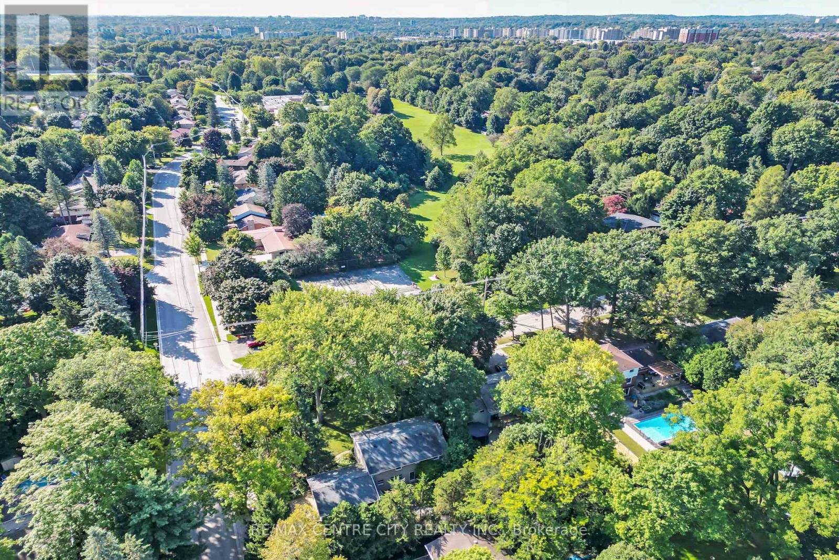403 Lawson Road, London, Ontario N6G 1X7 (27367950)
403 Lawson Road London, Ontario N6G 1X7
$899,900
LOCATED RIGHT IN THE HEART OF SHERWOOD FOREST /ORCHARD PARK, THIS STATELY 2 STOREY HOME OFFERS ASPACIOUS CENTRE HALL PLAN WITH FINISHED LOWER LEVEL AND IS LOCATED DIRECTLY ACROSS FROM 'A.L.FURANNA PARK' TENNIS COURTS! THE SCENIC WALKING TRAILS OF THE MEDWAY CREEK VALLEY ARE JUST AROUND THECORNER AND THIS IS AN IDEAL LOCATION FOR UWO FACULTY AND STAFF, ONLY MINUTES BY FOOT, BIKE OR CAR!THIS HOME OFFERS NUMEROUS RECENT UPGRADES INCLUDING MAIN FLOOR HARDWOOD FLOORING, FULLY RENOVATED 2ND FLOOR BATH, SECOND FLOOR VINYL WINDOWS, REFINISHED 2ND FLOOR HARDWOOD FLOORING, FURNACE, A/C, SHINGLES, GARAGEDOORS....AND FRESHLY PAINTED IN CONTEMPORARY TONES THROUGHOUT!!!! YOU WILL LOVE HOSTING OUTDOORDINNER PARTIES IN THE SCENIC COURTYARD AREA WITH FLAGSTONE, WALKWAYS + RETAINING WALLS, AS WELL AS EXTENSIVE GARDENS! VALUE PRICED AND FLEXIBLE POSSESSION - THIS SHOULD DEFINITELY BE AT THE TOP OF YOUR LIST!!!! (id:60297)
Property Details
| MLS® Number | X9300238 |
| Property Type | Single Family |
| Community Name | North J |
| AmenitiesNearBy | Hospital, Park |
| Features | Conservation/green Belt |
| ParkingSpaceTotal | 4 |
Building
| BathroomTotal | 4 |
| BedroomsAboveGround | 4 |
| BedroomsBelowGround | 1 |
| BedroomsTotal | 5 |
| Appliances | Garage Door Opener Remote(s), Oven - Built-in, Water Meter |
| BasementDevelopment | Finished |
| BasementType | Full (finished) |
| ConstructionStyleAttachment | Detached |
| CoolingType | Central Air Conditioning |
| ExteriorFinish | Brick, Wood |
| FireplacePresent | Yes |
| FlooringType | Hardwood |
| FoundationType | Poured Concrete |
| HalfBathTotal | 1 |
| HeatingFuel | Natural Gas |
| HeatingType | Forced Air |
| StoriesTotal | 2 |
| SizeInterior | 2499.9795 - 2999.975 Sqft |
| Type | House |
| UtilityWater | Municipal Water |
Parking
| Attached Garage |
Land
| Acreage | No |
| LandAmenities | Hospital, Park |
| Sewer | Sanitary Sewer |
| SizeDepth | 129 Ft ,9 In |
| SizeFrontage | 90 Ft |
| SizeIrregular | 90 X 129.8 Ft |
| SizeTotalText | 90 X 129.8 Ft|under 1/2 Acre |
| SurfaceWater | River/stream |
| ZoningDescription | R1-8 |
Rooms
| Level | Type | Length | Width | Dimensions |
|---|---|---|---|---|
| Second Level | Primary Bedroom | 4.24 m | 3.66 m | 4.24 m x 3.66 m |
| Second Level | Bedroom | 3.5 m | 2.77 m | 3.5 m x 2.77 m |
| Second Level | Bedroom | 3.13 m | 3.1 m | 3.13 m x 3.1 m |
| Second Level | Bedroom | 3.78 m | 3.26 m | 3.78 m x 3.26 m |
| Lower Level | Bedroom | 5.94 m | 3.75 m | 5.94 m x 3.75 m |
| Lower Level | Laundry Room | 5.54 m | 3.23 m | 5.54 m x 3.23 m |
| Lower Level | Family Room | 7.44 m | 3.56 m | 7.44 m x 3.56 m |
| Main Level | Foyer | 3.32 m | 2.34 m | 3.32 m x 2.34 m |
| Main Level | Family Room | 7.07 m | 3.75 m | 7.07 m x 3.75 m |
| Main Level | Dining Room | 3.66 m | 2.83 m | 3.66 m x 2.83 m |
| Main Level | Kitchen | 4.6 m | 3.75 m | 4.6 m x 3.75 m |
| Main Level | Den | 3.54 m | 3.63 m | 3.54 m x 3.63 m |
Utilities
| Cable | Installed |
| Sewer | Installed |
https://www.realtor.ca/real-estate/27367950/403-lawson-road-london-north-j
Interested?
Contact us for more information
Dan Hinschberger
Salesperson
Mackenzie Hinschberger
Salesperson
THINKING OF SELLING or BUYING?
Let’s start the conversation.
Contact Us

Important Links
About Steve & Julia
With over 40 years of combined experience, we are dedicated to helping you find your dream home with personalized service and expertise.
© 2024 Wiggett Properties. All Rights Reserved. | Made with ❤️ by Jet Branding


