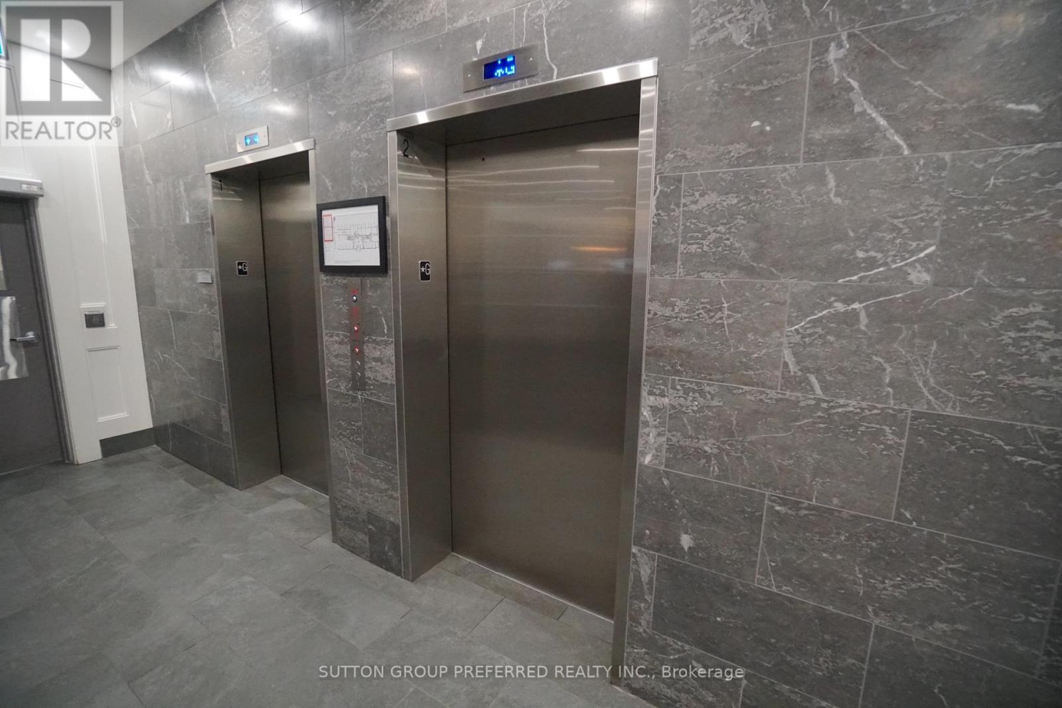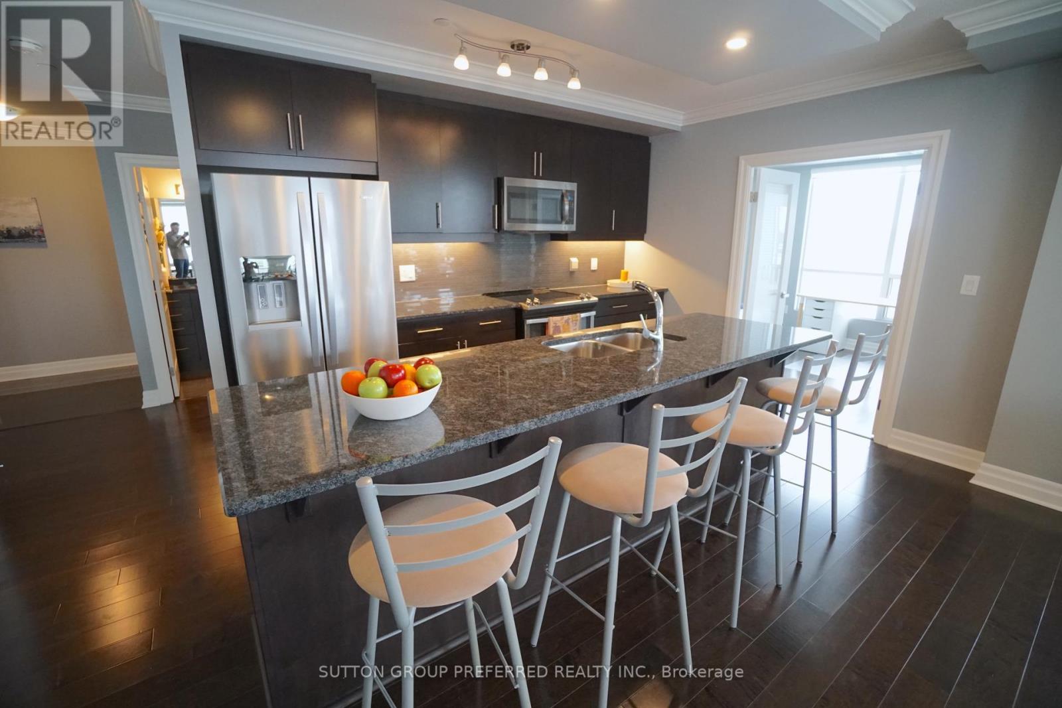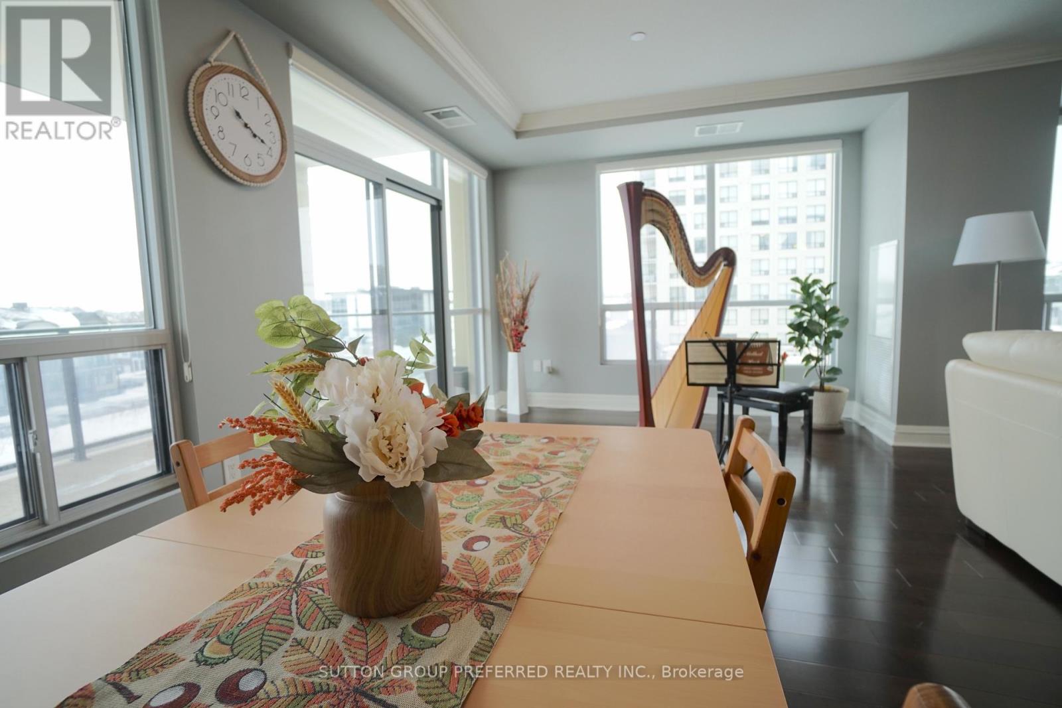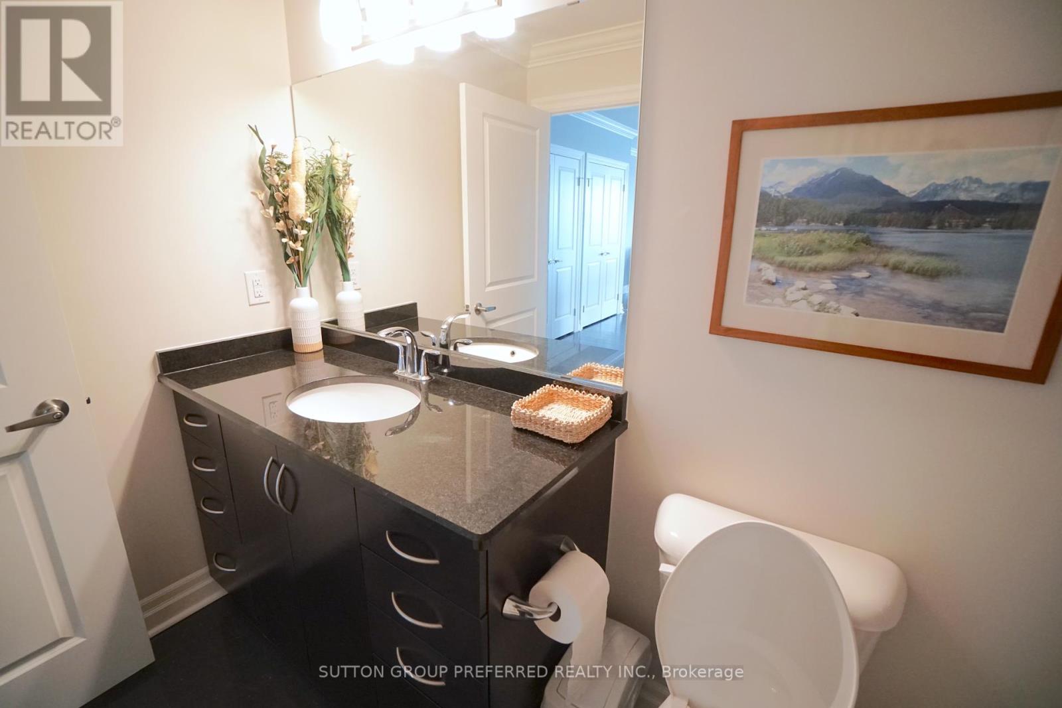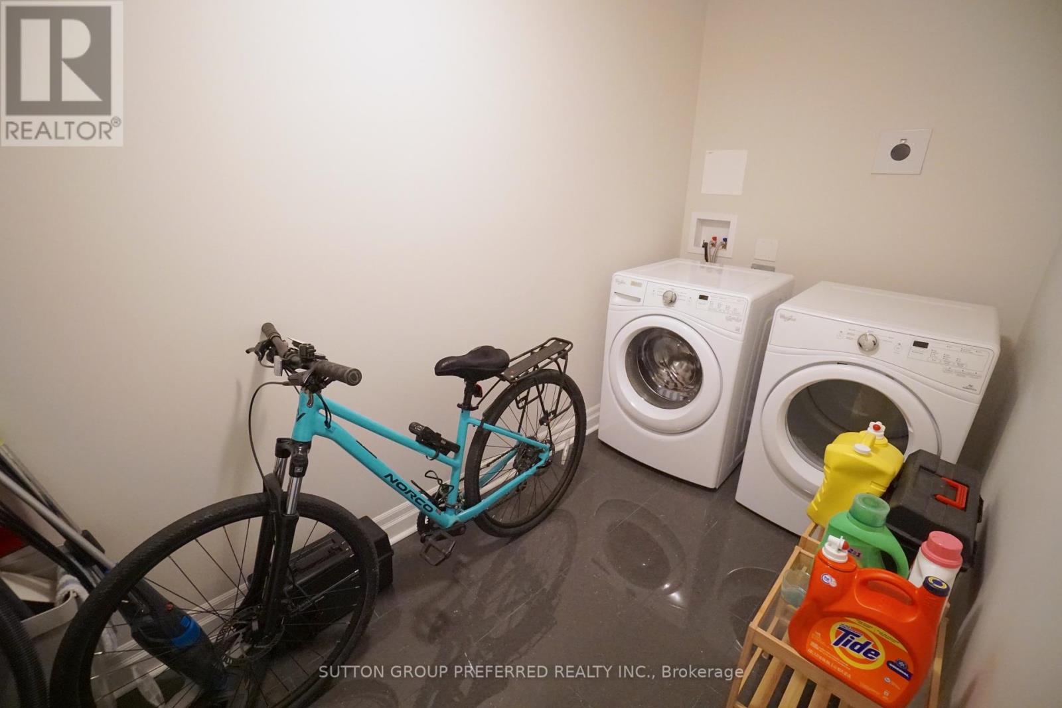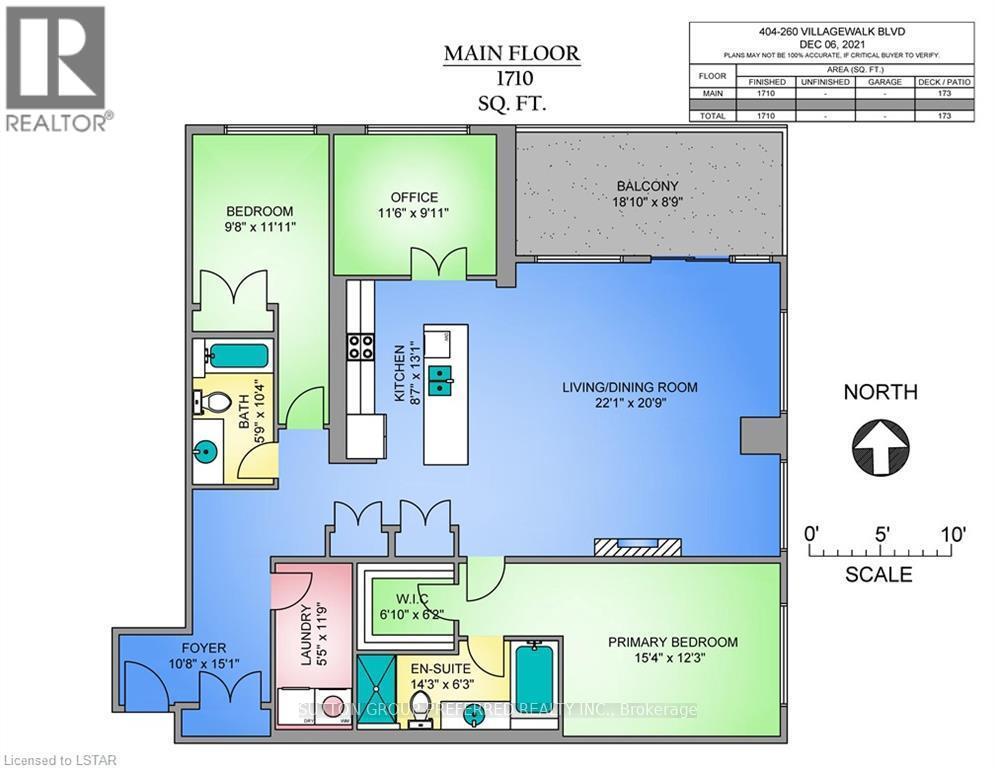404 - 260 Villagewalk Boulevard, London, Ontario N6G 0W6 (28106689)
404 - 260 Villagewalk Boulevard London, Ontario N6G 0W6
$3,100 Monthly
Available for rent effective May 8th - Welcome to Village North II. This Exclusive Tricar building is located in London's sought after North end. Village North has everything you have ever wanted in a condominium. This bright corner unit has 1710 sq. ft. of luxury living space. Just imagine enjoying your morning coffee on your large, private north facing balcony. Including two (2) parking spaces! One underground and one above ground. Features oversized foyer, a large in-suite laundry room, 2 bright bedrooms, 2 full bathrooms, and even a bonus office/den! The open concept living space, dining room and kitchen offer plenty of room. Featuring an electric fireplace, stainless steel appliances, gleaming hardwood, granite countertops throughout and tile flooring - no carpet here!. Just wait until you see the endless available amenities you'll have full access to, including a heated indoor pool, well appointed fitness centre, golf simulator room, theatre room, and resident lounge with pool & ping pong tables. (id:60297)
Property Details
| MLS® Number | X12055995 |
| Property Type | Single Family |
| Community Name | North R |
| CommunicationType | High Speed Internet |
| CommunityFeatures | Pet Restrictions |
| Features | Balcony, In Suite Laundry |
| ParkingSpaceTotal | 2 |
Building
| BathroomTotal | 2 |
| BedroomsAboveGround | 2 |
| BedroomsBelowGround | 1 |
| BedroomsTotal | 3 |
| Amenities | Fireplace(s) |
| CoolingType | Central Air Conditioning |
| ExteriorFinish | Concrete |
| FireplacePresent | Yes |
| FireplaceTotal | 1 |
| HeatingFuel | Natural Gas |
| HeatingType | Forced Air |
| SizeInterior | 1599.9864 - 1798.9853 Sqft |
| Type | Apartment |
Parking
| Underground | |
| Garage |
Land
| Acreage | No |
Rooms
| Level | Type | Length | Width | Dimensions |
|---|---|---|---|---|
| Main Level | Foyer | 3.25 m | 4.6 m | 3.25 m x 4.6 m |
| Main Level | Kitchen | 2.62 m | 3.99 m | 2.62 m x 3.99 m |
| Main Level | Living Room | 6.73 m | 6.32 m | 6.73 m x 6.32 m |
| Main Level | Primary Bedroom | 4.67 m | 3.73 m | 4.67 m x 3.73 m |
| Main Level | Bedroom | 2.95 m | 3.63 m | 2.95 m x 3.63 m |
| Main Level | Den | 3.51 m | 3.02 m | 3.51 m x 3.02 m |
| Main Level | Bathroom | 1 m | 1 m | 1 m x 1 m |
| Main Level | Bathroom | 1 m | 1 m | 1 m x 1 m |
https://www.realtor.ca/real-estate/28106689/404-260-villagewalk-boulevard-london-north-r
Interested?
Contact us for more information
Colin Trevor
Salesperson
THINKING OF SELLING or BUYING?
We Get You Moving!
Contact Us

About Steve & Julia
With over 40 years of combined experience, we are dedicated to helping you find your dream home with personalized service and expertise.
© 2025 Wiggett Properties. All Rights Reserved. | Made with ❤️ by Jet Branding








