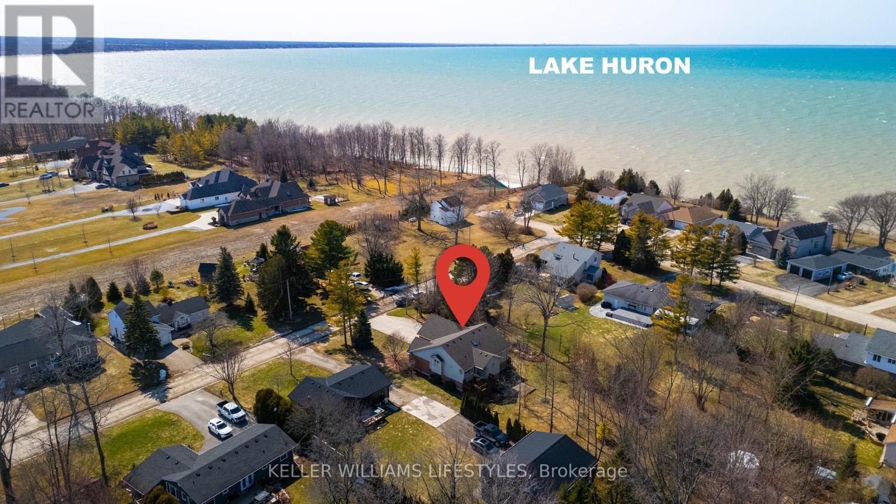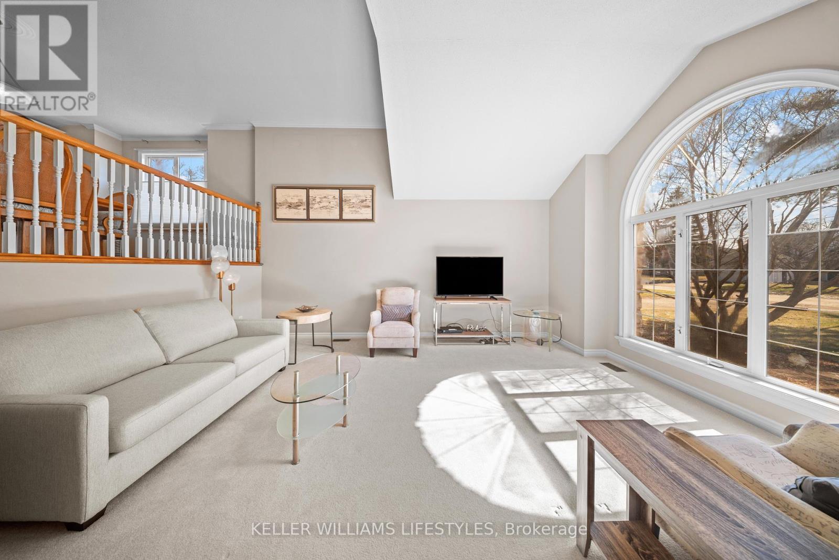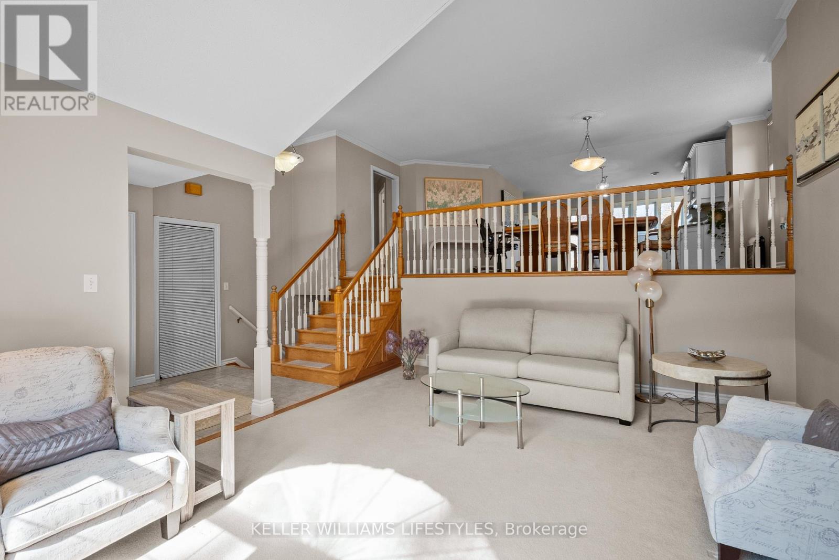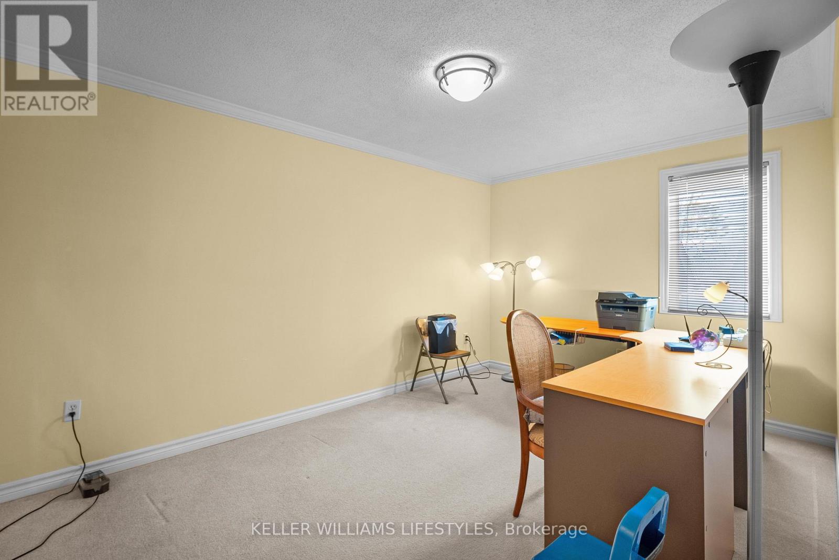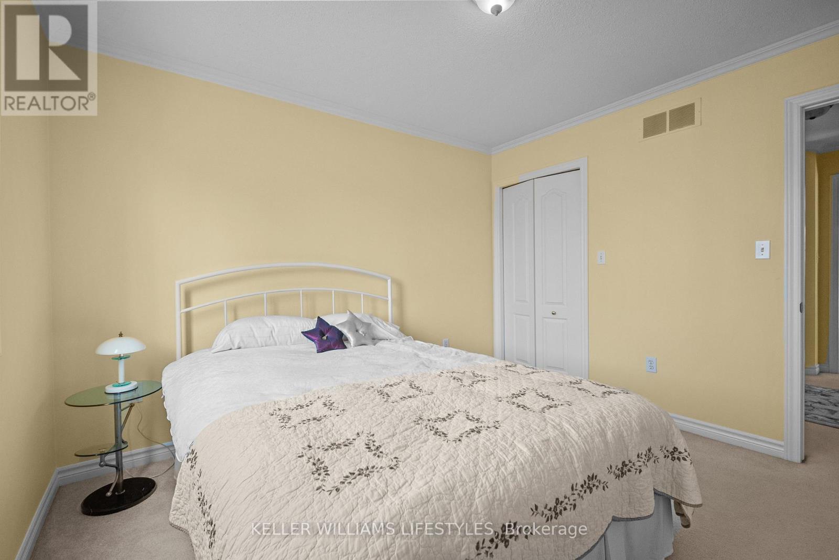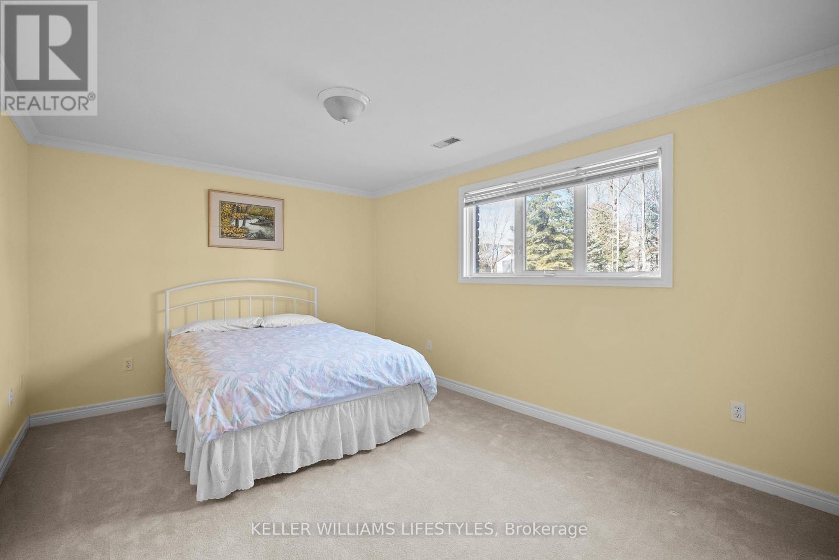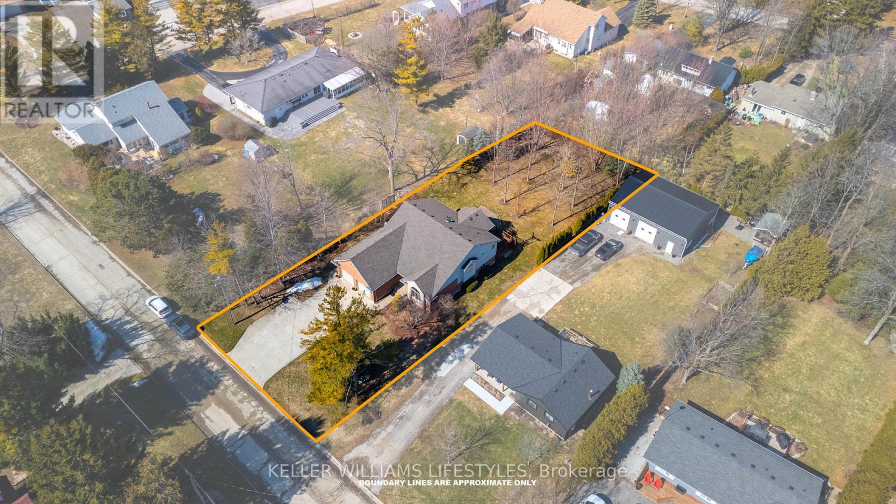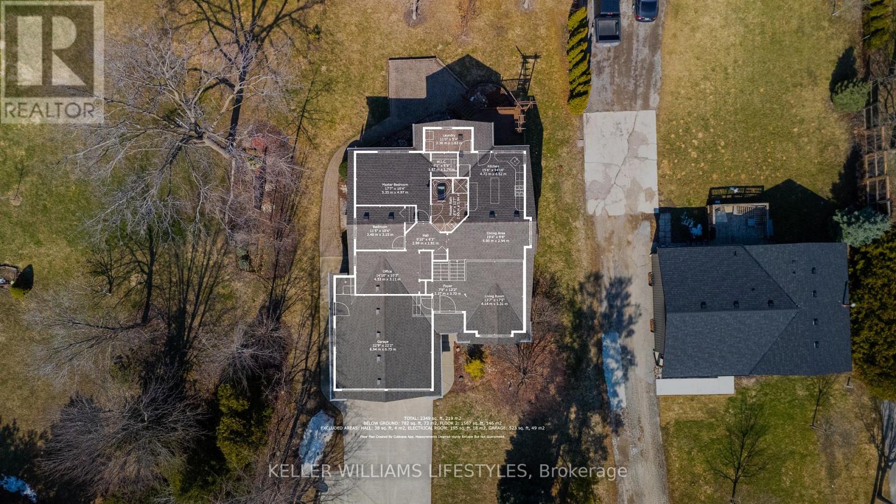4068 Collingwood Street, Plympton-Wyoming (Plympton Wyoming), Ontario N0N 1J6 (28019185)
4068 Collingwood Street Plympton-Wyoming, Ontario N0N 1J6
$699,900
Tucked away on a quiet, family-friendly street just steps from Lake Huron, this charming 4-bedroom, 2-bathroom home offers the perfect blend of comfort and convenience. Whether you're looking for a place to raise a family or enjoy peaceful retirement living, this home has it all! The spacious layout provides plenty of room for everyone and the attached oversized 23' x 22' garage offers ample space for extra storage. The large backyard is perfect for kids, gardening or simply unwinding in your own outdoor retreat. With deeded beach rights, you can enjoy exclusive access to the stunning waterfront anytime. Ideally located just 20 minutes from Sarnia and 15 minutes from Forest, you're never far from shops, restaurants, and everyday essentials. Nearby parks and trails add to the charm, making this a truly special place to call home. Don't miss this opportunity to own a slice of lakeside paradise in a serene and welcoming neighbourhood! (id:60297)
Property Details
| MLS® Number | X12017091 |
| Property Type | Single Family |
| Community Name | Plympton Wyoming |
| ParkingSpaceTotal | 6 |
Building
| BathroomTotal | 2 |
| BedroomsAboveGround | 4 |
| BedroomsTotal | 4 |
| Appliances | Dishwasher, Dryer, Microwave, Stove, Washer, Refrigerator |
| ArchitecturalStyle | Bungalow |
| BasementType | Full |
| ConstructionStyleAttachment | Detached |
| CoolingType | Central Air Conditioning |
| ExteriorFinish | Brick, Stone |
| FireplacePresent | Yes |
| FireplaceTotal | 1 |
| FoundationType | Concrete |
| HeatingFuel | Natural Gas |
| HeatingType | Forced Air |
| StoriesTotal | 1 |
| Type | House |
| UtilityWater | Municipal Water |
Parking
| Attached Garage | |
| Garage |
Land
| Acreage | No |
| Sewer | Sanitary Sewer |
| SizeDepth | 215 Ft ,7 In |
| SizeFrontage | 80 Ft |
| SizeIrregular | 80 X 215.59 Ft |
| SizeTotalText | 80 X 215.59 Ft |
Rooms
| Level | Type | Length | Width | Dimensions |
|---|---|---|---|---|
| Lower Level | Utility Room | 17.1 m | 17.6 m | 17.1 m x 17.6 m |
| Lower Level | Bedroom | 17.7 m | 16.1 m | 17.7 m x 16.1 m |
| Lower Level | Recreational, Games Room | 21.9 m | 24.1 m | 21.9 m x 24.1 m |
| Lower Level | Other | 13.5 m | 11.11 m | 13.5 m x 11.11 m |
| Main Level | Foyer | 7.9 m | 12.2 m | 7.9 m x 12.2 m |
| Main Level | Living Room | 13.7 m | 17.5 m | 13.7 m x 17.5 m |
| Main Level | Dining Room | 19.4 m | 9.8 m | 19.4 m x 9.8 m |
| Main Level | Kitchen | 15.6 m | 14.1 m | 15.6 m x 14.1 m |
| Main Level | Laundry Room | 11 m | 5.4 m | 11 m x 5.4 m |
| Main Level | Bedroom | 14.1 m | 10.3 m | 14.1 m x 10.3 m |
| Main Level | Bedroom | 11.5 m | 10.4 m | 11.5 m x 10.4 m |
| Main Level | Primary Bedroom | 17.7 m | 16.4 m | 17.7 m x 16.4 m |
Interested?
Contact us for more information
Shannan Marion
Salesperson
Colin Van Moorsel
Broker
THINKING OF SELLING or BUYING?
We Get You Moving!
Contact Us

About Steve & Julia
With over 40 years of combined experience, we are dedicated to helping you find your dream home with personalized service and expertise.
© 2025 Wiggett Properties. All Rights Reserved. | Made with ❤️ by Jet Branding

