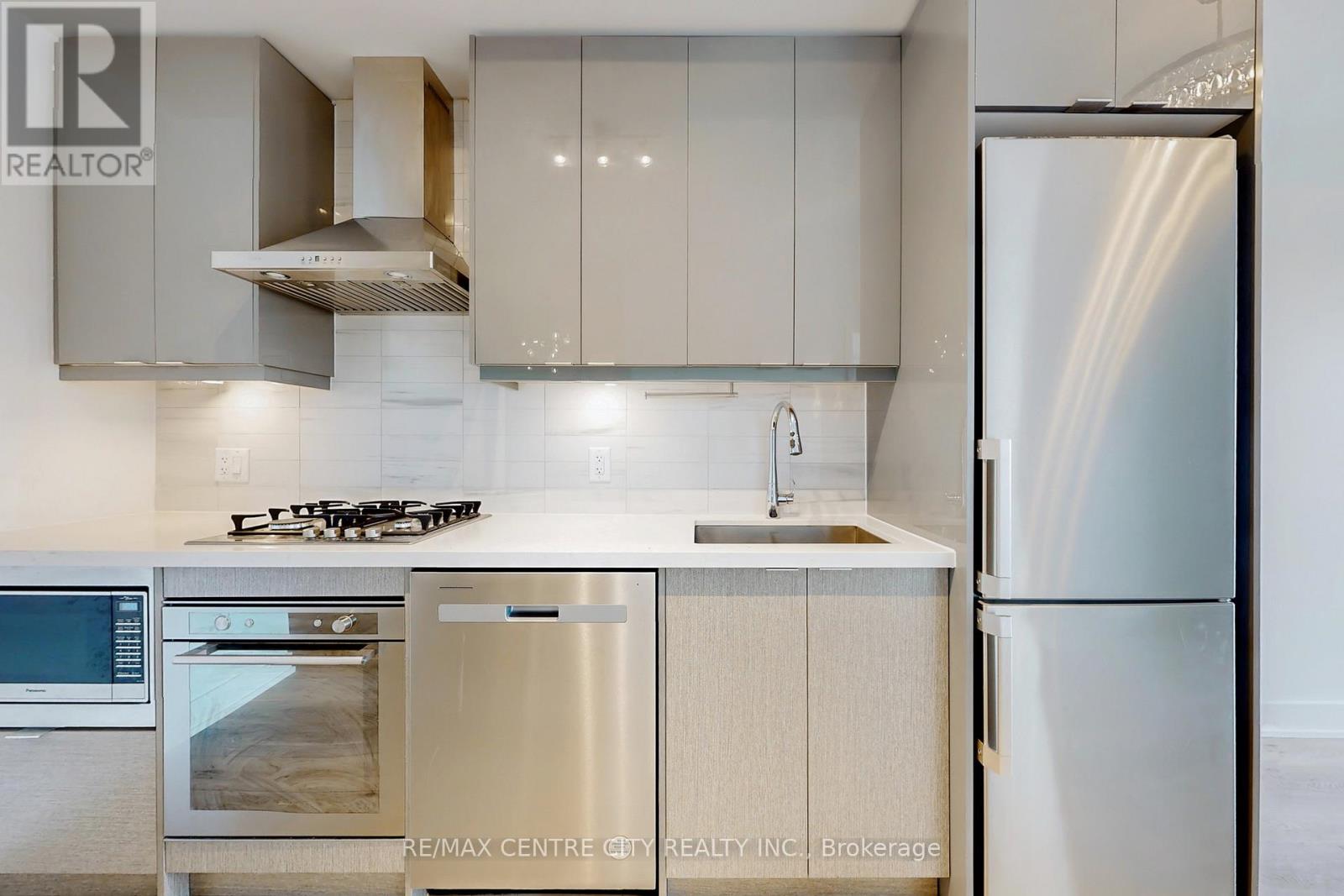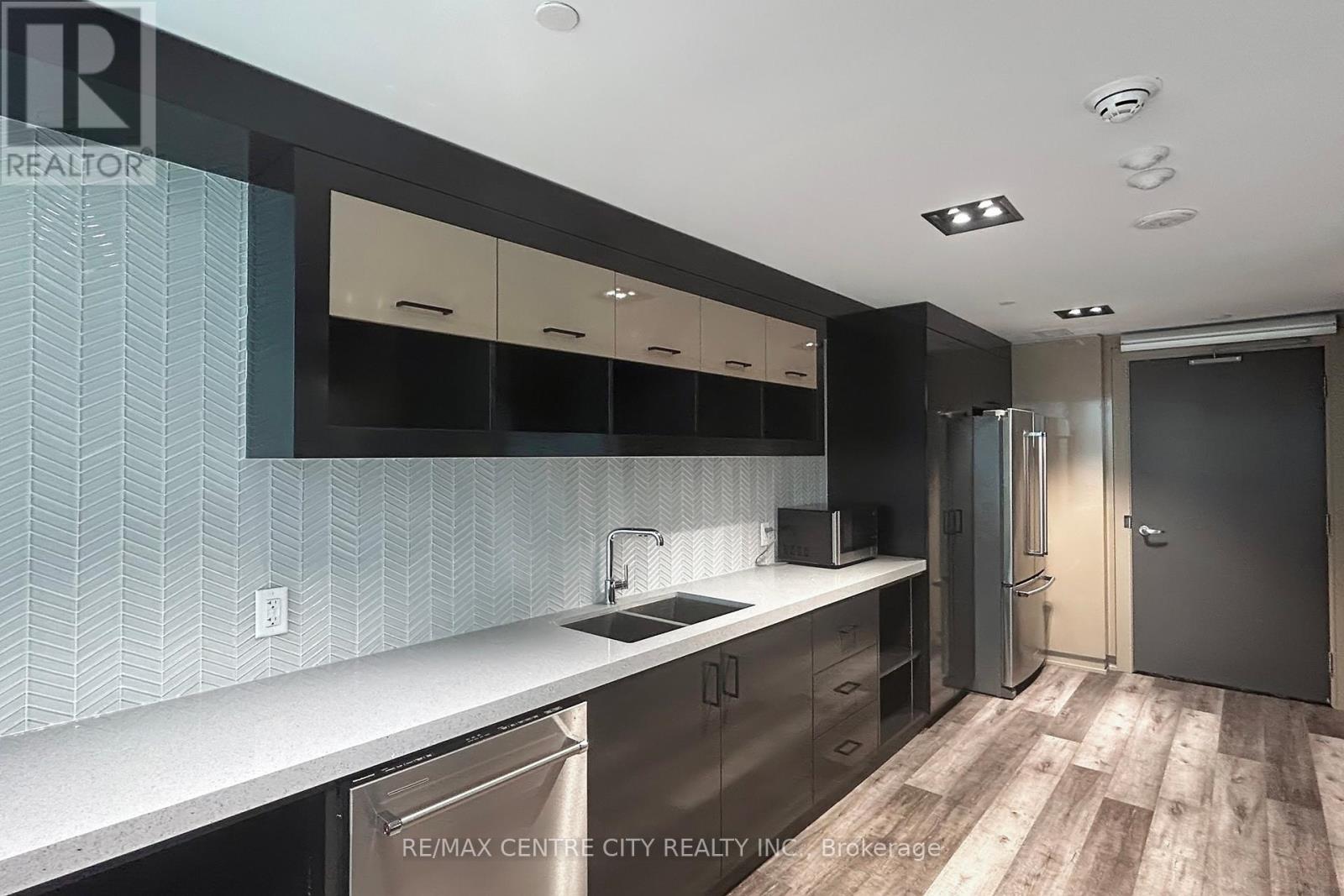407 - 11782 Ninth Line, Whitchurch-Stouffville (Stouffville), Ontario L4A 5E9 (28007711)
407 - 11782 Ninth Line Whitchurch-Stouffville, Ontario L4A 5E9
$585,900Maintenance, Heat, Insurance, Common Area Maintenance
$510.85 Monthly
Maintenance, Heat, Insurance, Common Area Maintenance
$510.85 MonthlyStunning and luxurious new condo built in 2023 by Pemberton group, located in the heart of Stouffville is waiting for you to call home. The unit features 1 Bed + Den with balcony. This spacious Den can be used as a 2nd bedroom, 2 full baths, open concept-layout seamlessly blends the living, dining and kitchen areas, perfect for entertaining. The kitchen upgraded to quartz countertop, high end appliances and soft closing modern cabinetry, 9ft ceilings, 7 engineered hardwood floors throughout, Ensuite laundry, the large windows that bring in tons of natural light. 1 exclusive locker and 1 underground Parking spot included. This unit offers almost 700 Sq ft living space and is just perfect for modern living. Enjoy the luxury access to top-tier amenities, there is onsite concierge service, extensive security cameras, fitness room, library, party room, media room, Pet Wash Station, Golf simulator are providing both convenience and luxury. This vibrant community is known for its top-rated schools, diverse shopping and dining options, nearby parks and recreational facilities, also just a minute away from the Stouffville Go Train station and Public Transit, easy access to Major Hwy 404 and 407 and all the amenities. Don't miss this incredible opportunity. Note: Property is virtually staged. (id:60297)
Property Details
| MLS® Number | N12012272 |
| Property Type | Single Family |
| Community Name | Stouffville |
| AmenitiesNearBy | Place Of Worship, Schools, Park, Hospital |
| CommunityFeatures | Pet Restrictions |
| Features | Conservation/green Belt, Wheelchair Access, Balcony |
| ParkingSpaceTotal | 1 |
| ViewType | View |
Building
| BathroomTotal | 2 |
| BedroomsAboveGround | 1 |
| BedroomsBelowGround | 1 |
| BedroomsTotal | 2 |
| Age | 0 To 5 Years |
| Amenities | Party Room, Visitor Parking, Exercise Centre, Security/concierge, Storage - Locker |
| Appliances | Oven - Built-in, Cooktop, Dishwasher, Dryer, Microwave, Hood Fan, Washer, Window Coverings, Refrigerator |
| CoolingType | Central Air Conditioning |
| ExteriorFinish | Brick, Concrete |
| HeatingFuel | Natural Gas |
| HeatingType | Forced Air |
| SizeInterior | 599.9954 - 698.9943 Sqft |
| Type | Apartment |
Parking
| Underground | |
| No Garage |
Land
| Acreage | No |
| LandAmenities | Place Of Worship, Schools, Park, Hospital |
| ZoningDescription | Multi Residential |
Rooms
| Level | Type | Length | Width | Dimensions |
|---|---|---|---|---|
| Flat | Living Room | 3.08 m | 3.26 m | 3.08 m x 3.26 m |
| Flat | Dining Room | 3.08 m | 3.29 m | 3.08 m x 3.29 m |
| Flat | Kitchen | 3.3 m | 3.2 m | 3.3 m x 3.2 m |
| Flat | Primary Bedroom | 2.84 m | 3.83 m | 2.84 m x 3.83 m |
| Flat | Den | 2.77 m | 2.99 m | 2.77 m x 2.99 m |
| Flat | Bathroom | Measurements not available | ||
| Flat | Bathroom | Measurements not available |
Interested?
Contact us for more information
Gowthami Soosaithas
Salesperson
THINKING OF SELLING or BUYING?
We Get You Moving!
Contact Us

About Steve & Julia
With over 40 years of combined experience, we are dedicated to helping you find your dream home with personalized service and expertise.
© 2025 Wiggett Properties. All Rights Reserved. | Made with ❤️ by Jet Branding



















































