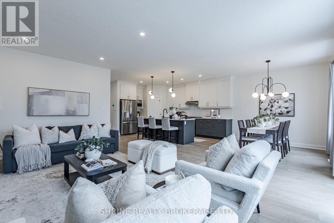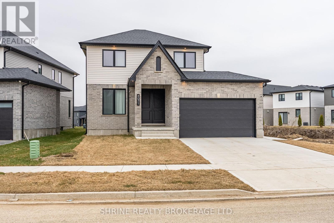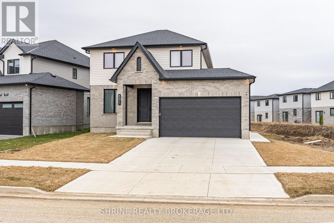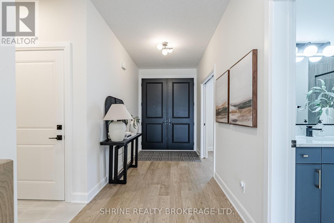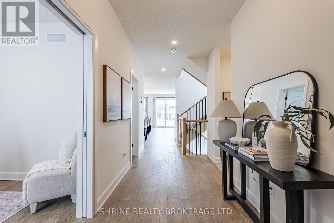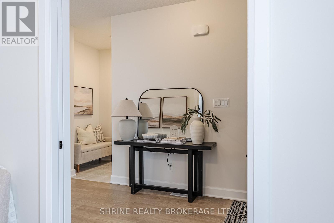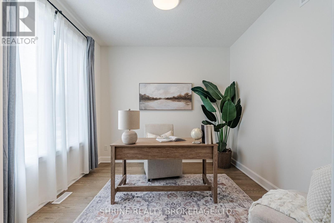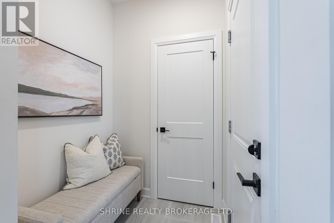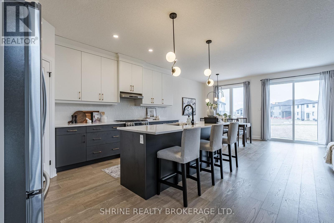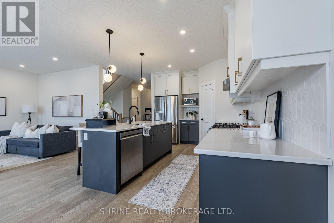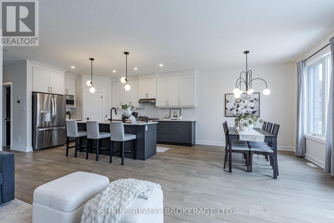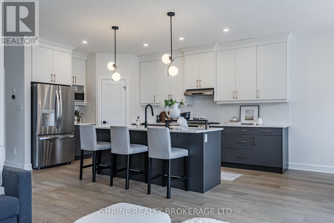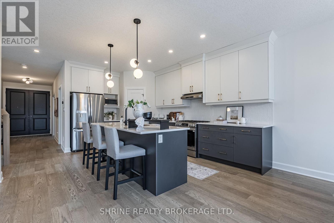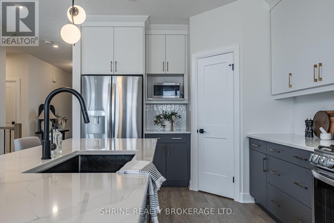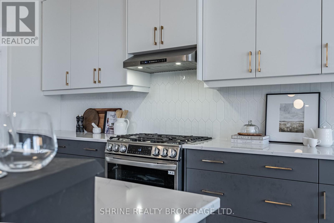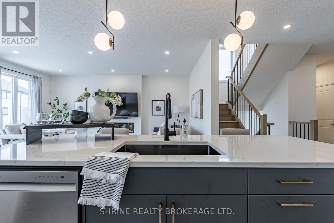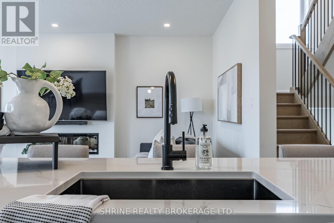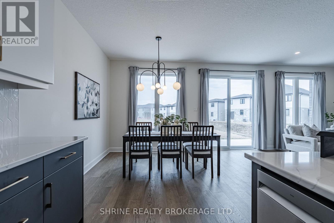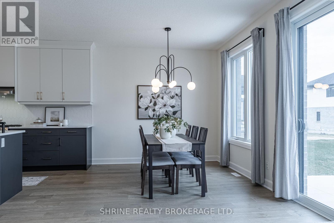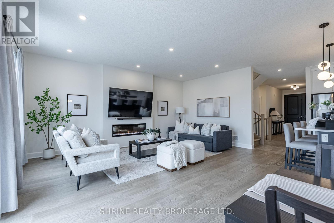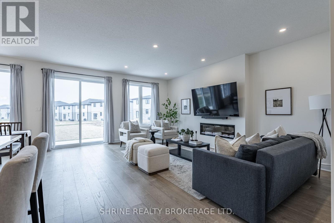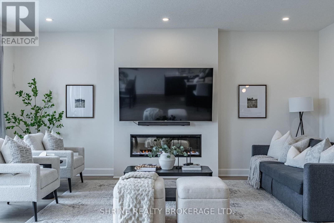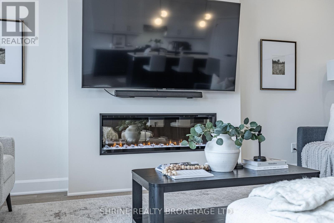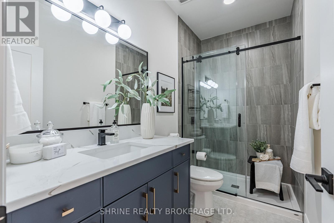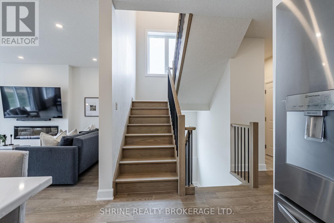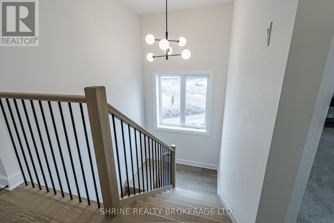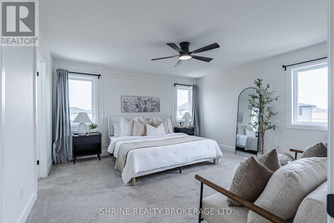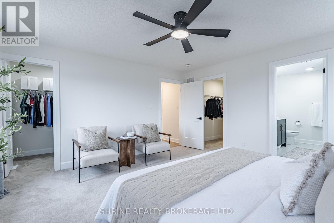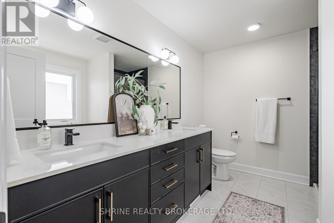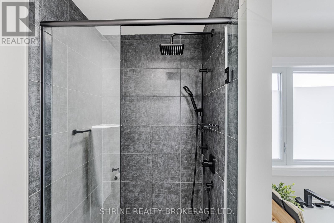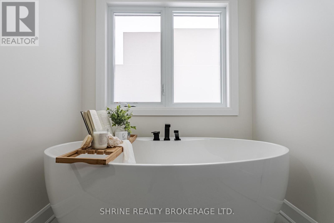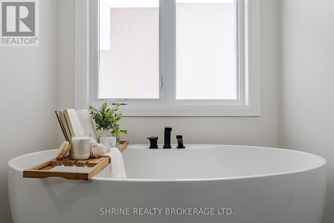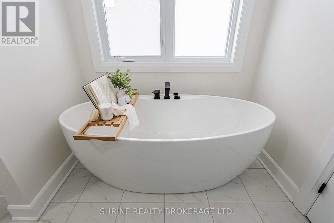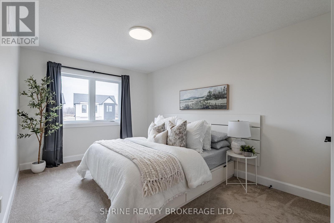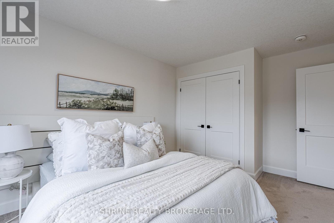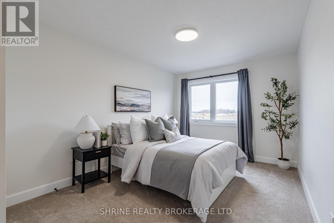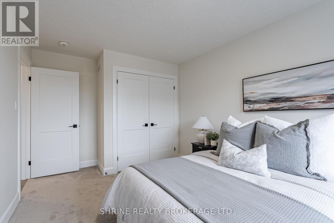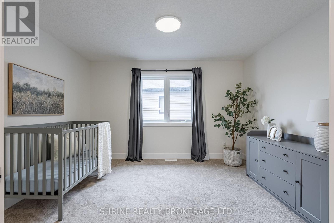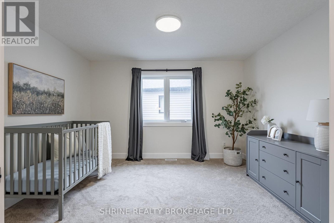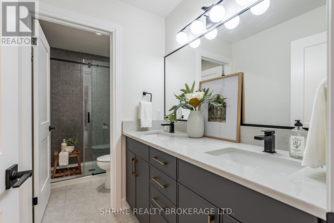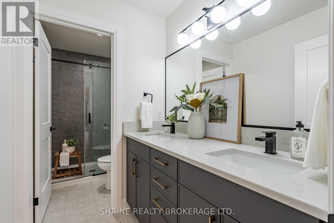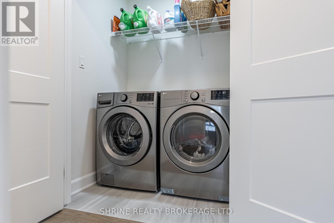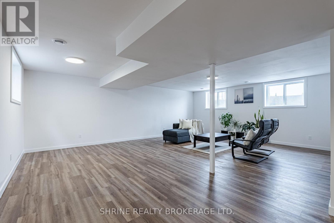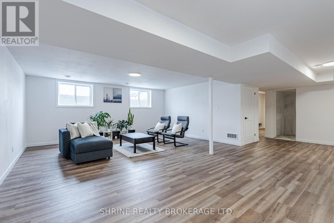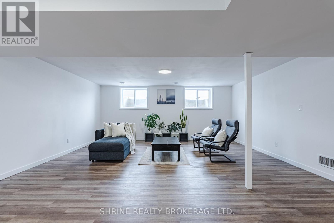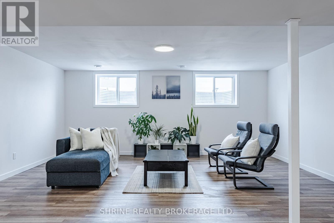4071 Big Leaf Trail, London South (South V), Ontario N6P 1H5 (28561839)
4071 Big Leaf Trail London South, Ontario N6P 1H5
$920,000
Welcome to 4071 Big Leaf Trail a rare chance to own a premium home with no build delays or upgrade costs. Situated on a 54FT wide lot, this home offers a grand double-door entry, a main floor office (optional 5th bedroom), and a full 3PC bath with tiled walk-in shower ideal for multi-gen living. The chefs kitchen boasts an 8FT island, gas stove, ceiling-height cabinetry, pantry & tiled backsplash. Open-concept layout with spacious dining & family rooms, large windows, and a concrete patio w/walkway. Upstairs features 4 generous bedrooms, laundry, and an oversized primary suite with his & hers walk-in closets & stunning ensuite. A large 4PC bath connects the two largest bedrooms. Finished basement rec room offers added space for a home theatre, gym or playroom. All appliances included. Mins to Hwy 401, parks, shopping & new school (2025/26). Move in now and enjoy upgraded living with no surprises! (id:60297)
Property Details
| MLS® Number | X12264262 |
| Property Type | Single Family |
| Community Name | South V |
| AmenitiesNearBy | Park, Schools |
| EquipmentType | Water Heater |
| ParkingSpaceTotal | 4 |
| RentalEquipmentType | Water Heater |
| Structure | Deck |
Building
| BathroomTotal | 3 |
| BedroomsAboveGround | 5 |
| BedroomsTotal | 5 |
| Age | 0 To 5 Years |
| Amenities | Fireplace(s) |
| BasementDevelopment | Finished |
| BasementType | N/a (finished) |
| ConstructionStyleAttachment | Detached |
| CoolingType | Central Air Conditioning |
| ExteriorFinish | Brick, Vinyl Siding |
| FireplacePresent | Yes |
| FoundationType | Poured Concrete |
| HeatingFuel | Natural Gas |
| HeatingType | Forced Air |
| StoriesTotal | 2 |
| SizeInterior | 2000 - 2500 Sqft |
| Type | House |
| UtilityWater | Municipal Water |
Parking
| Attached Garage | |
| Garage |
Land
| Acreage | No |
| LandAmenities | Park, Schools |
| Sewer | Sanitary Sewer |
| SizeDepth | 141 Ft |
| SizeFrontage | 54 Ft ,7 In |
| SizeIrregular | 54.6 X 141 Ft |
| SizeTotalText | 54.6 X 141 Ft |
| ZoningDescription | R1-3(23) |
Rooms
| Level | Type | Length | Width | Dimensions |
|---|---|---|---|---|
| Second Level | Laundry Room | 1.24 m | 0.9 m | 1.24 m x 0.9 m |
| Second Level | Bathroom | 3.2 m | 2.4 m | 3.2 m x 2.4 m |
| Second Level | Primary Bedroom | 5.2 m | 4.3 m | 5.2 m x 4.3 m |
| Second Level | Bedroom 2 | 3.1 m | 3 m | 3.1 m x 3 m |
| Second Level | Bedroom 3 | 3.1 m | 3 m | 3.1 m x 3 m |
| Second Level | Office | 3 m | 2.9 m | 3 m x 2.9 m |
| Second Level | Bathroom | 2.7 m | 2.1 m | 2.7 m x 2.1 m |
| Main Level | Bedroom | 3.35 m | 2.9 m | 3.35 m x 2.9 m |
| Main Level | Bathroom | 2.4 m | 1.5 m | 2.4 m x 1.5 m |
| Main Level | Kitchen | 3.7 m | 3 m | 3.7 m x 3 m |
| Main Level | Dining Room | 3.7 m | 3.7 m | 3.7 m x 3.7 m |
| Main Level | Great Room | 7.3 m | 4.9 m | 7.3 m x 4.9 m |
https://www.realtor.ca/real-estate/28561839/4071-big-leaf-trail-london-south-south-v-south-v
Interested?
Contact us for more information
Tina Kothari
Broker of Record
THINKING OF SELLING or BUYING?
We Get You Moving!
Contact Us

About Steve & Julia
With over 40 years of combined experience, we are dedicated to helping you find your dream home with personalized service and expertise.
© 2025 Wiggett Properties. All Rights Reserved. | Made with ❤️ by Jet Branding
