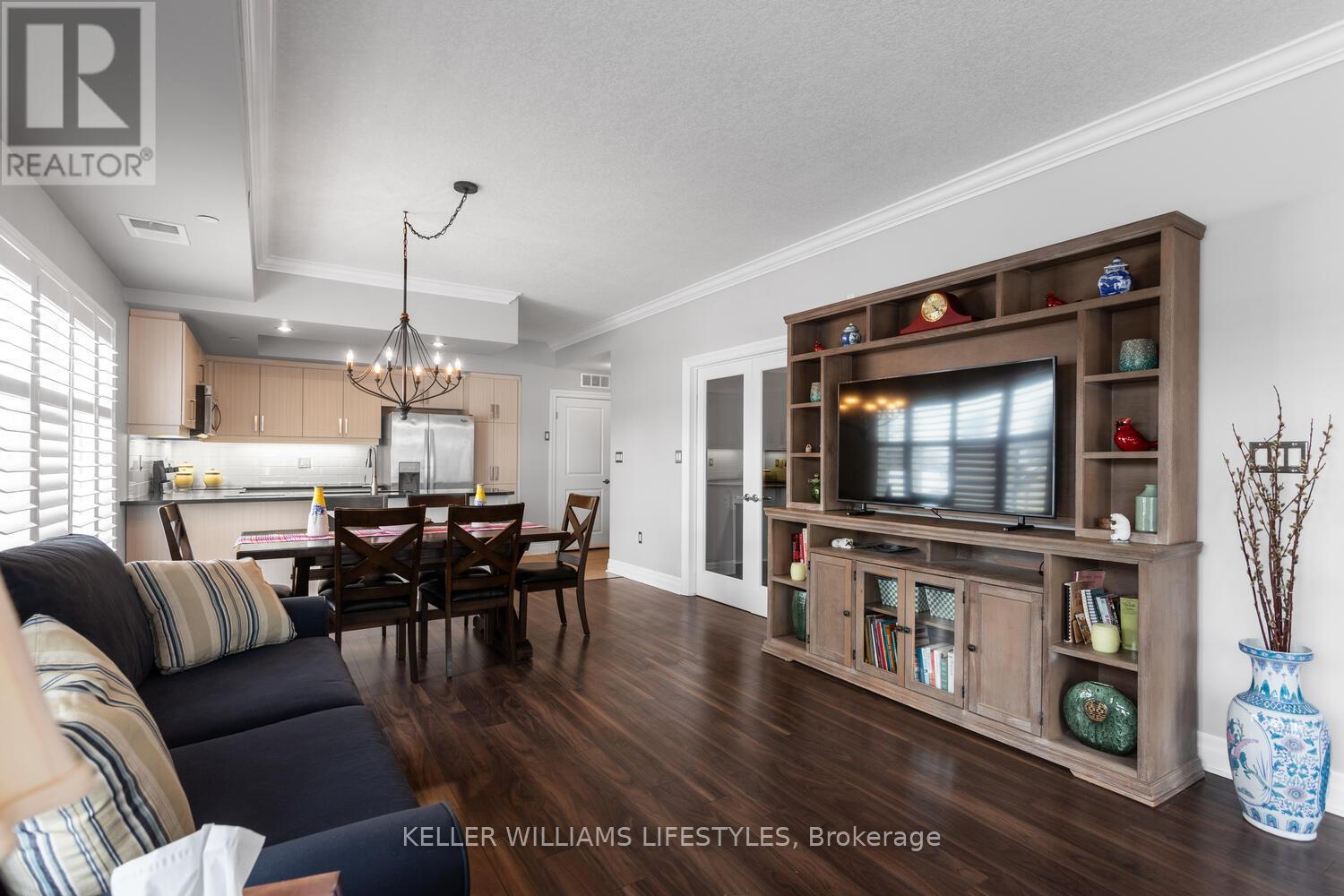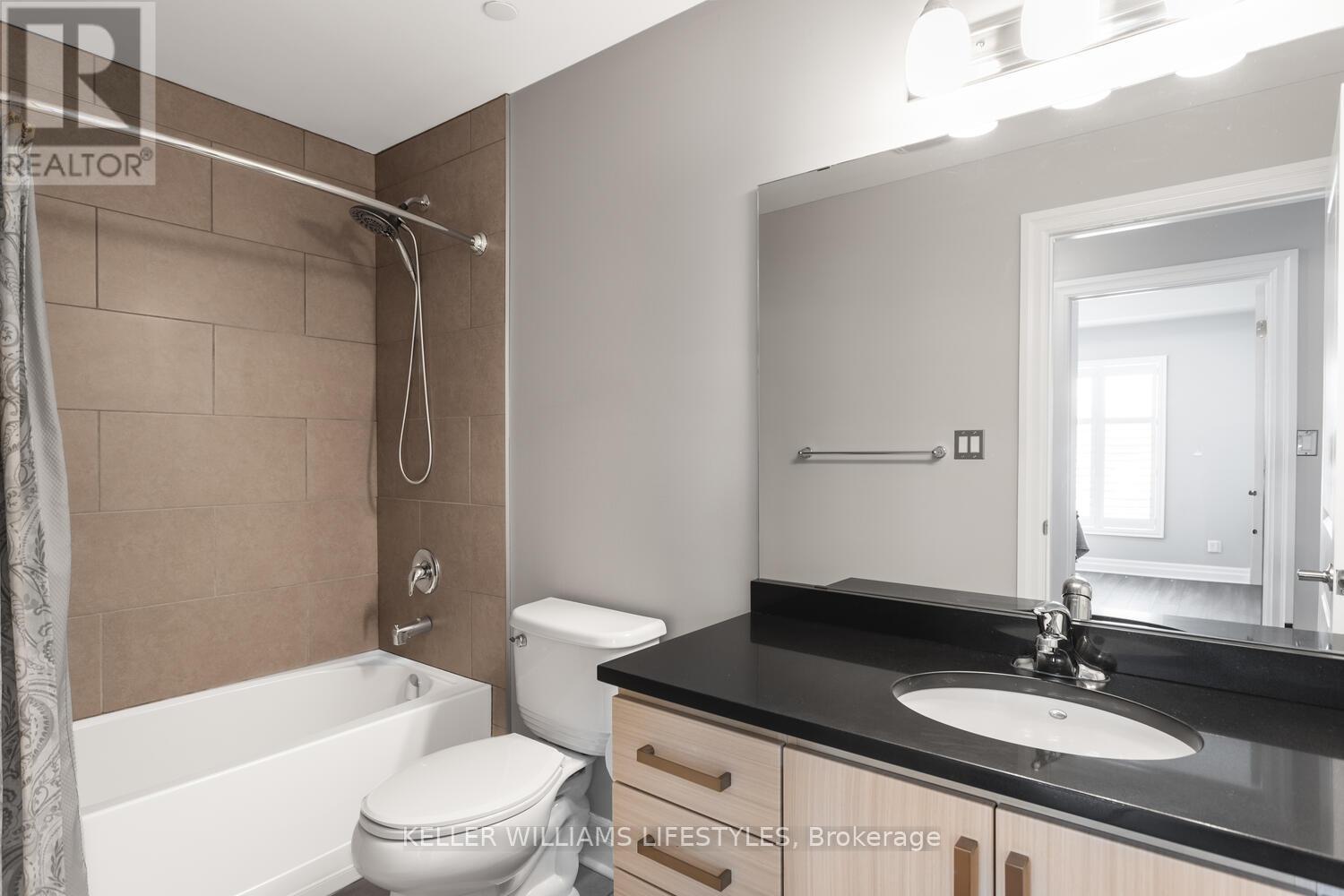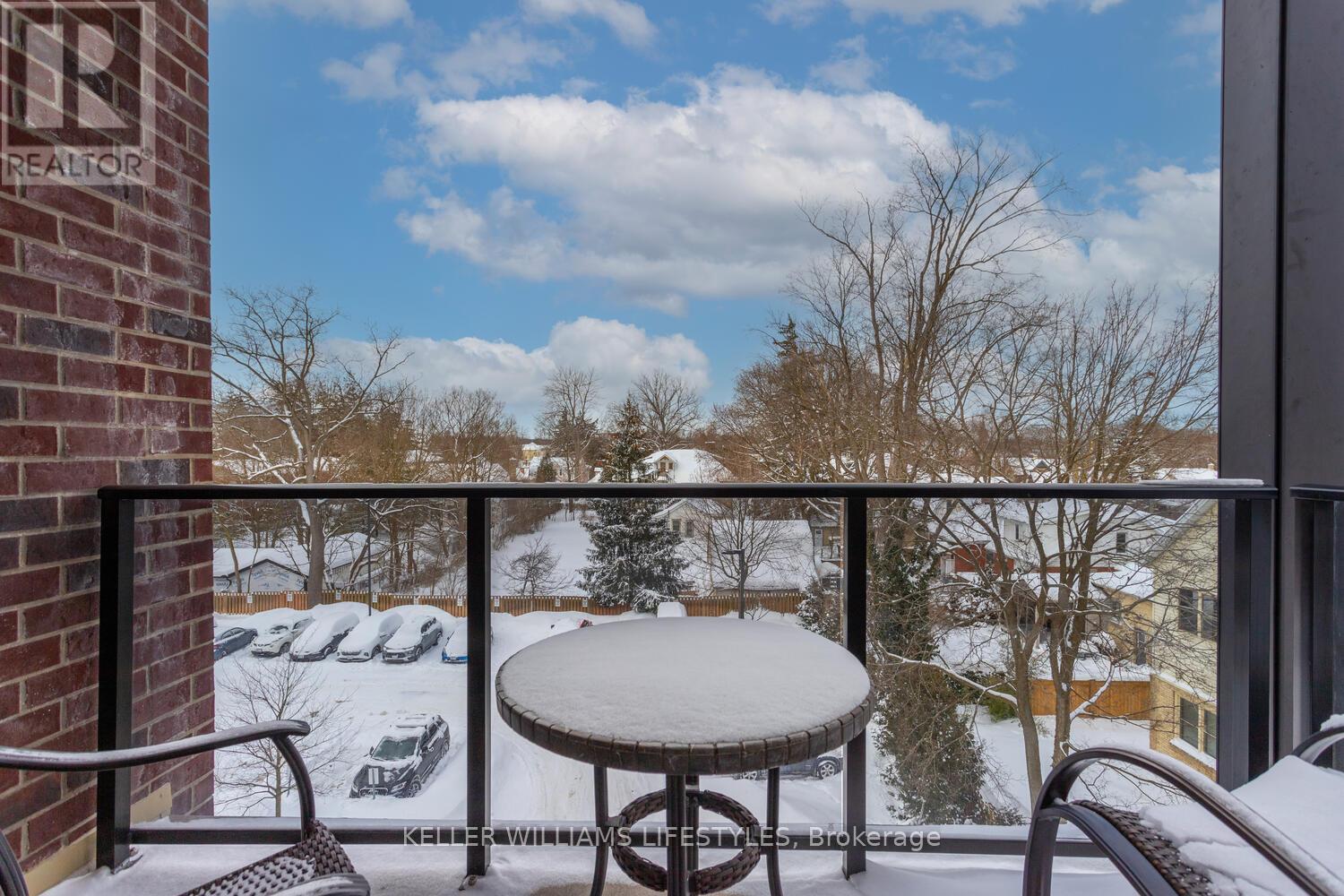409 - 89 Ridout Street, London, Ontario N6C 3X2 (27926148)
409 - 89 Ridout Street London, Ontario N6C 3X2
$524,900Maintenance, Water, Common Area Maintenance, Insurance
$580.57 Monthly
Maintenance, Water, Common Area Maintenance, Insurance
$580.57 MonthlyRare condo opportunity in Old South. Gorgeous 2 bedroom plus den, 2 bathroom top floor corner unit boasting 1425 sq ft. of living space. Open concept design with large windows throughout. Spacious foyer with plenty of closet space, handy in suite laundry, kitchen with ample cabinetry offering pull outs, large island with breakfast bar and stainless steel appliances. The dining & living areas flood with light from the large windows with California shutters and patio door to a private balcony with sleek glass railing. Two generous bedrooms & the primary bedroom boasting a walk-in closet and ensuite bath featuring a stylish tiled shower, glass enclosure and dual sinks. Second bedroom ideal for guests & the nifty den offering a perfect space for work or study or 3rd bedroom option. Close to churches, schools and hospitals. Steps away from Wortley Village & walking distance to Downtown, Thames Park, Canada Life Place, Covent Garden Market, and Thames Valley Parkway with walking and bike paths. Enjoy a relaxed lifestyle with endless amenities nearby. (id:60297)
Property Details
| MLS® Number | X11977241 |
| Property Type | Single Family |
| Community Name | South F |
| AmenitiesNearBy | Public Transit, Park |
| CommunityFeatures | Pet Restrictions |
| Features | Balcony |
| ParkingSpaceTotal | 1 |
Building
| BathroomTotal | 2 |
| BedroomsAboveGround | 2 |
| BedroomsTotal | 2 |
| Age | 6 To 10 Years |
| Amenities | Exercise Centre |
| Appliances | Dishwasher, Dryer, Microwave, Stove, Washer, Refrigerator |
| CoolingType | Central Air Conditioning |
| ExteriorFinish | Brick |
| FireProtection | Controlled Entry |
| FoundationType | Poured Concrete |
| HeatingFuel | Natural Gas |
| HeatingType | Forced Air |
| SizeInterior | 1399.9886 - 1598.9864 Sqft |
| Type | Apartment |
Parking
| No Garage |
Land
| Acreage | No |
| LandAmenities | Public Transit, Park |
| ZoningDescription | R3-1 Oc |
Rooms
| Level | Type | Length | Width | Dimensions |
|---|---|---|---|---|
| Main Level | Foyer | 3.23 m | 2.9 m | 3.23 m x 2.9 m |
| Main Level | Living Room | 5.69 m | 3.99 m | 5.69 m x 3.99 m |
| Main Level | Kitchen | 3.99 m | 2.67 m | 3.99 m x 2.67 m |
| Main Level | Den | 3.02 m | 2.97 m | 3.02 m x 2.97 m |
| Main Level | Primary Bedroom | 4.09 m | 3.48 m | 4.09 m x 3.48 m |
| Main Level | Bedroom | 3.53 m | 2.9 m | 3.53 m x 2.9 m |
| Main Level | Laundry Room | 2.64 m | 1.52 m | 2.64 m x 1.52 m |
https://www.realtor.ca/real-estate/27926148/409-89-ridout-street-london-south-f
Interested?
Contact us for more information
Richard Thyssen
Broker of Record
Colleen Thyssen
Salesperson
THINKING OF SELLING or BUYING?
We Get You Moving!
Contact Us

About Steve & Julia
With over 40 years of combined experience, we are dedicated to helping you find your dream home with personalized service and expertise.
© 2025 Wiggett Properties. All Rights Reserved. | Made with ❤️ by Jet Branding





























