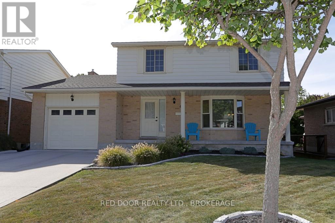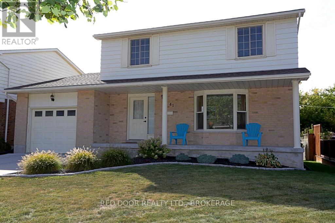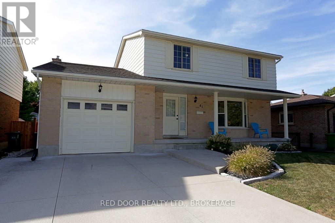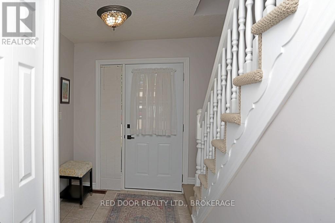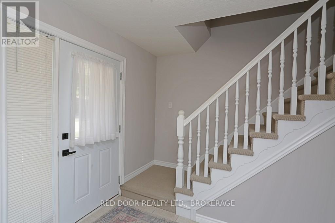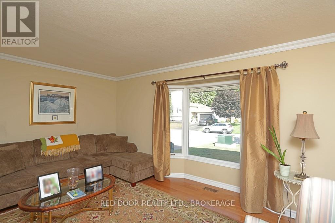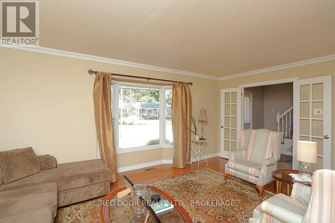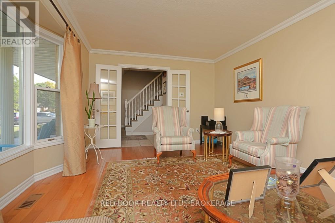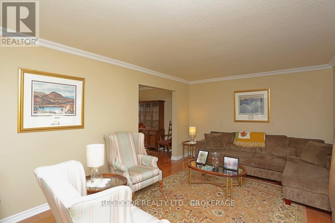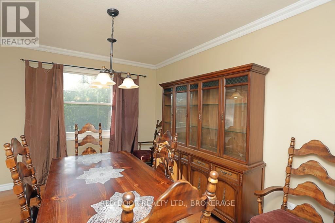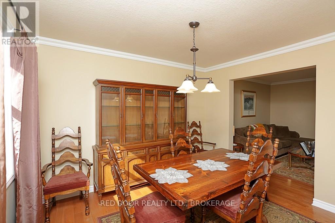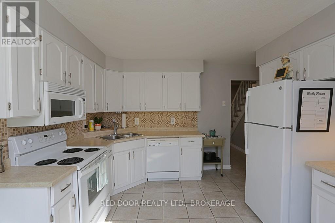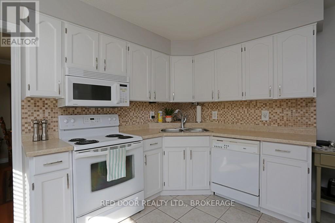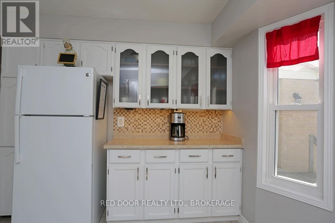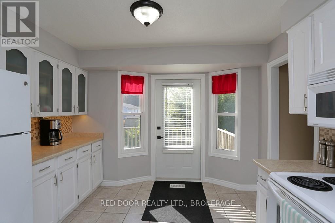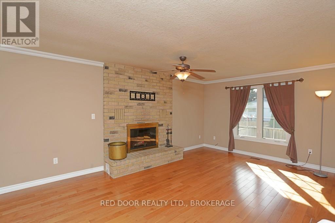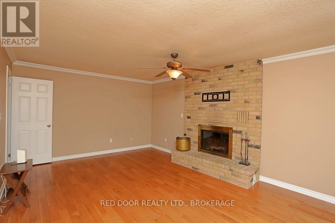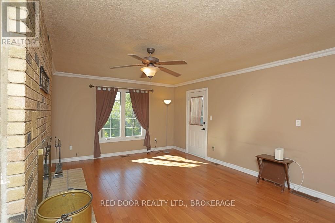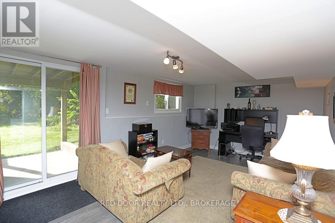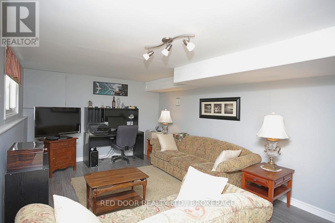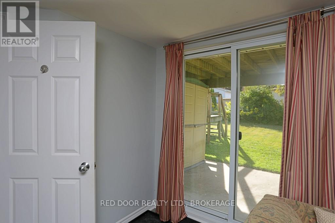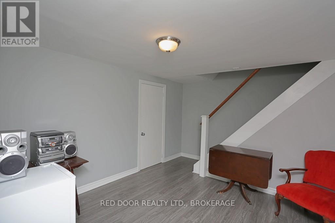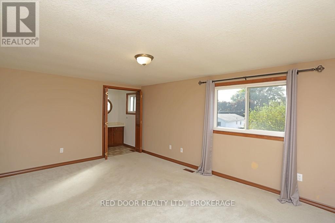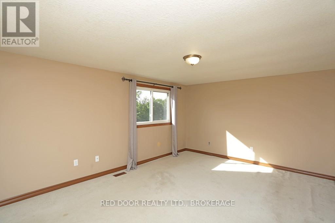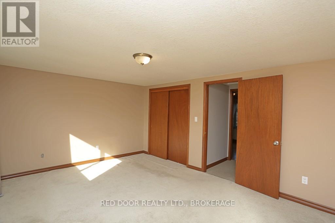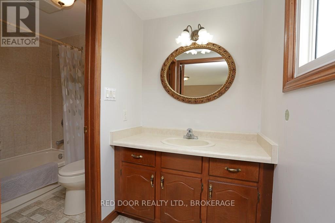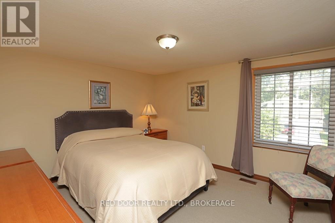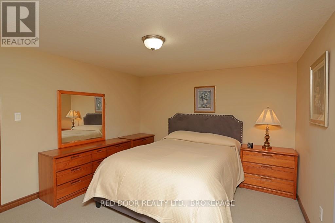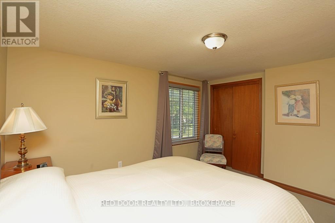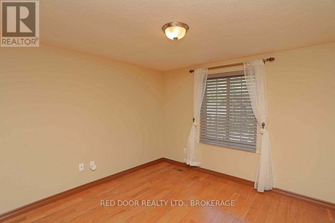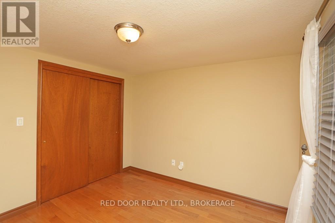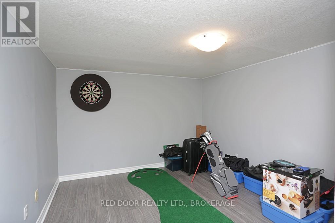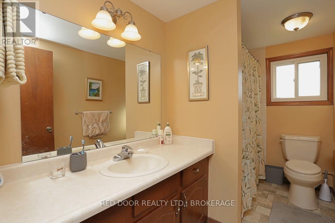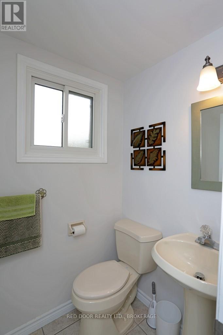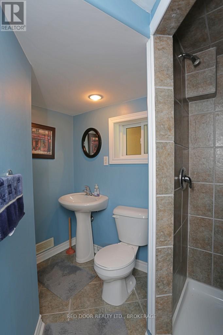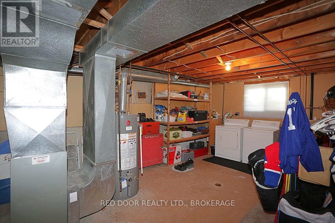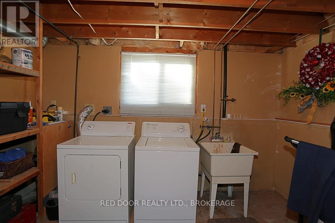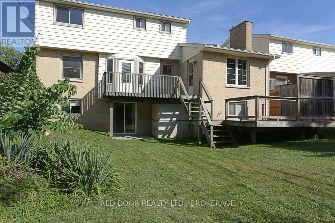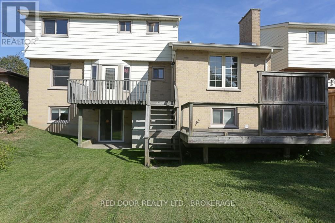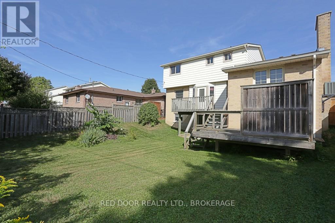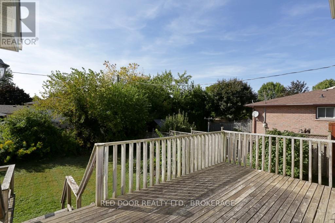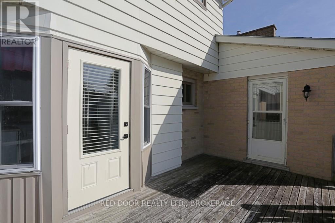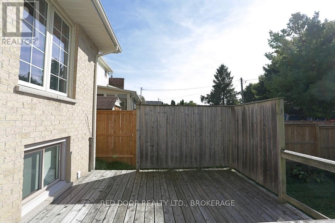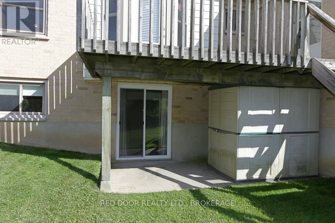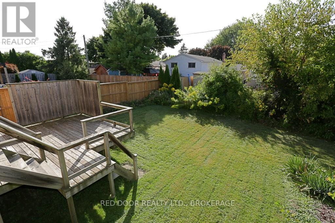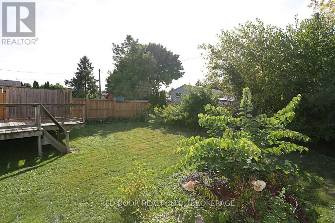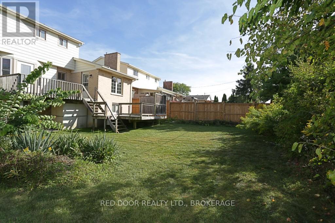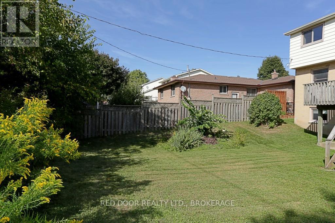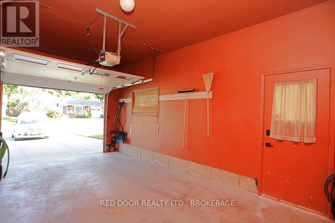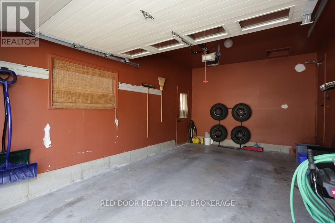41 Luton Crescent, St. Thomas, Ontario N5R 5J9 (28893962)
41 Luton Crescent St. Thomas, Ontario N5R 5J9
$639,900
Welcome to 41 Luton Cr. A stately 2 story home with attached garage, double concrete driveway, and beautifully landscaped yard. Step inside the front door to a spacious foyer with plenty of room for kids boots and books. A double closet and 2 pc powder room are conveniently nearby. Through the double French doors to your right, an L-shaped living room & dining room feature crown molding, hardwood floors and a bay window that provides natural light in the living room. The formal dining room window frames the back yard. The roomy kitchen, which provides access to the upper deck for barbeques and entertaining, has ceramic flooring, loads of counter and cupboard space, and matching appliances. A cozy family room with a wood burning fireplace, (currently capped, but can be reopened), completes the main floor. Upstairs you will be pleased to find 3 good-sized bedrooms, the primary with a 4pc ensuite and double closet and a 4-pc family bathroom. Moving to the lower level, you will discover a finished recreation room, den, sitting room, and a walkout to the back yard. Laundry and a 3-pc bathroom complete the lower level. This home is close to schools, parks and medical, with transit and highway access nearby. Measurements by listing agent. Book your showing today! (id:60297)
Open House
This property has open houses!
2:00 pm
Ends at:4:00 pm
Property Details
| MLS® Number | X12417965 |
| Property Type | Single Family |
| Community Name | St. Thomas |
| EquipmentType | None |
| ParkingSpaceTotal | 5 |
| RentalEquipmentType | None |
| Structure | Deck, Porch |
| ViewType | City View |
Building
| BathroomTotal | 4 |
| BedroomsAboveGround | 3 |
| BedroomsTotal | 3 |
| Amenities | Fireplace(s) |
| Appliances | Garage Door Opener Remote(s), Water Heater, Dishwasher, Dryer, Stove, Washer, Refrigerator |
| BasementDevelopment | Finished |
| BasementType | N/a (finished) |
| ConstructionStyleAttachment | Detached |
| CoolingType | Central Air Conditioning |
| ExteriorFinish | Aluminum Siding, Brick |
| FireplacePresent | Yes |
| FireplaceTotal | 1 |
| FoundationType | Poured Concrete |
| HalfBathTotal | 1 |
| HeatingFuel | Natural Gas |
| HeatingType | Forced Air |
| StoriesTotal | 2 |
| SizeInterior | 1500 - 2000 Sqft |
| Type | House |
| UtilityWater | Municipal Water |
Parking
| Attached Garage | |
| Garage |
Land
| Acreage | No |
| Sewer | Sanitary Sewer |
| SizeDepth | 111 Ft |
| SizeFrontage | 50 Ft |
| SizeIrregular | 50 X 111 Ft |
| SizeTotalText | 50 X 111 Ft |
| ZoningDescription | R-1 |
Rooms
| Level | Type | Length | Width | Dimensions |
|---|---|---|---|---|
| Second Level | Bathroom | 3.12 m | 1.63 m | 3.12 m x 1.63 m |
| Second Level | Primary Bedroom | 4.92 m | 3.63 m | 4.92 m x 3.63 m |
| Second Level | Bathroom | 3.11 m | 1.48 m | 3.11 m x 1.48 m |
| Second Level | Bedroom 2 | 3.8 m | 3.43 m | 3.8 m x 3.43 m |
| Second Level | Bedroom 3 | 3.18 m | 3.13 m | 3.18 m x 3.13 m |
| Lower Level | Recreational, Games Room | 7.09 m | 3.47 m | 7.09 m x 3.47 m |
| Lower Level | Sitting Room | 4.13 m | 3.36 m | 4.13 m x 3.36 m |
| Lower Level | Den | 3.76 m | 3.35 m | 3.76 m x 3.35 m |
| Lower Level | Laundry Room | 5.38 m | 3.96 m | 5.38 m x 3.96 m |
| Lower Level | Bathroom | 2.66 m | 1.83 m | 2.66 m x 1.83 m |
| Main Level | Kitchen | 4.18 m | 3.08 m | 4.18 m x 3.08 m |
| Main Level | Dining Room | 3.49 m | 3.02 m | 3.49 m x 3.02 m |
| Main Level | Living Room | 5.19 m | 3.46 m | 5.19 m x 3.46 m |
| Main Level | Family Room | 5.59 m | 3.9 m | 5.59 m x 3.9 m |
| Main Level | Foyer | 2.1 m | 1.9 m | 2.1 m x 1.9 m |
| Main Level | Bathroom | 1.5 m | 1.2 m | 1.5 m x 1.2 m |
https://www.realtor.ca/real-estate/28893962/41-luton-crescent-st-thomas-st-thomas
Interested?
Contact us for more information
Peter Sisco
Broker
THINKING OF SELLING or BUYING?
We Get You Moving!
Contact Us

About Steve & Julia
With over 40 years of combined experience, we are dedicated to helping you find your dream home with personalized service and expertise.
© 2025 Wiggett Properties. All Rights Reserved. | Made with ❤️ by Jet Branding
