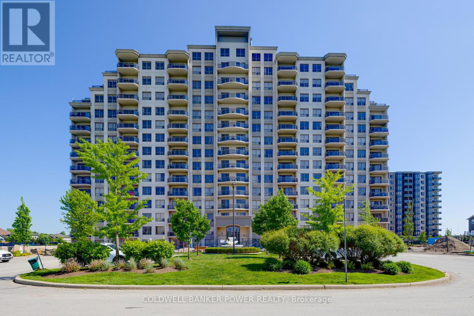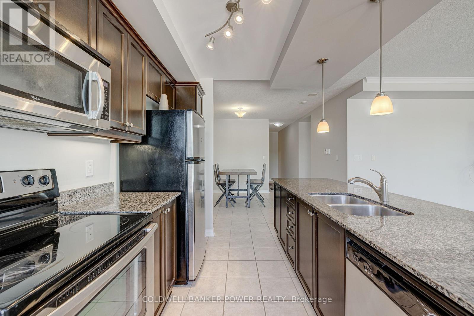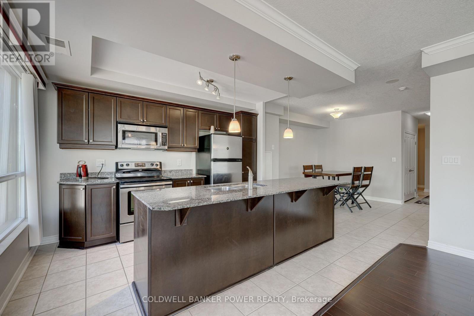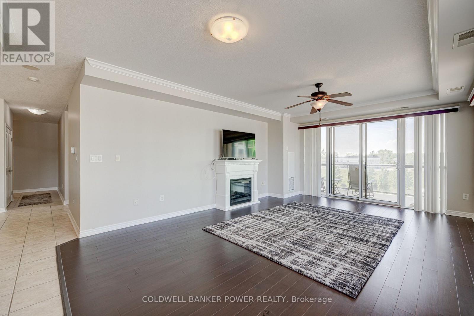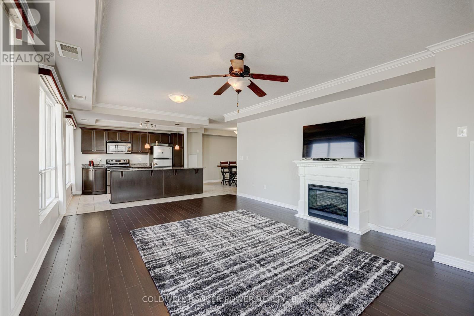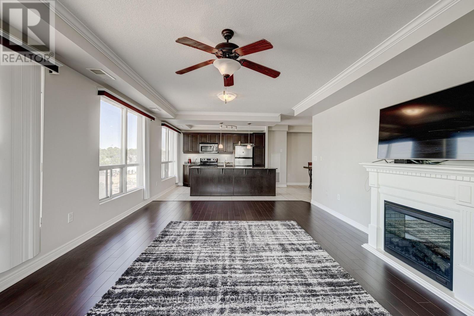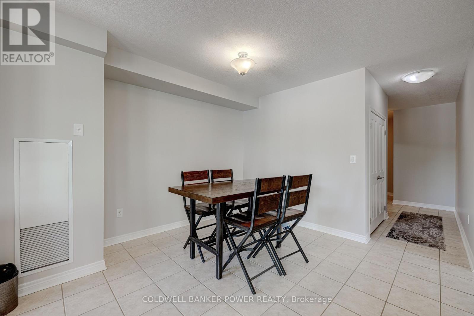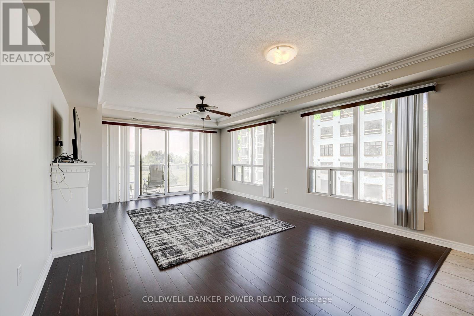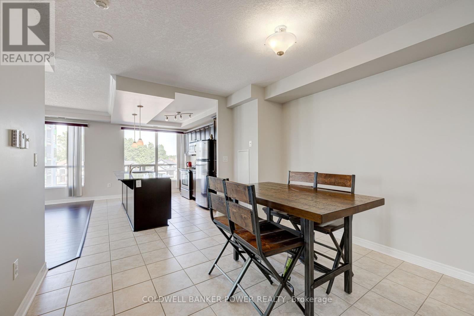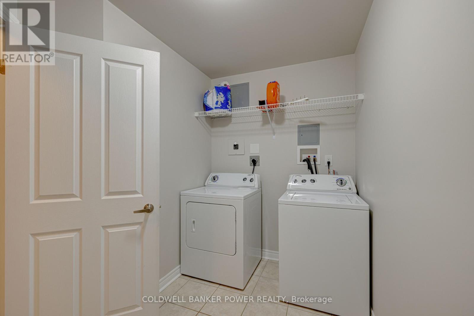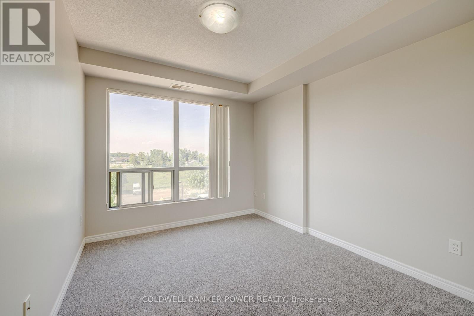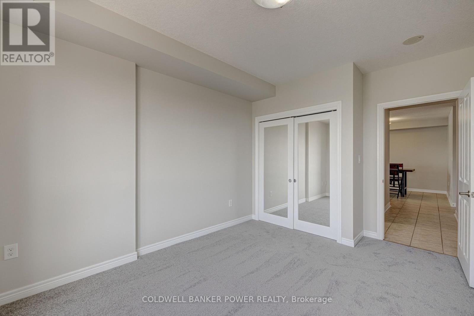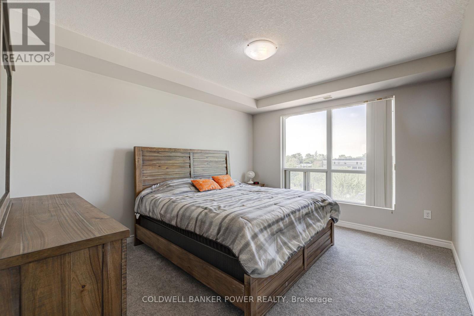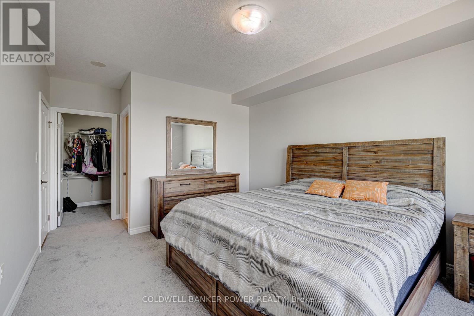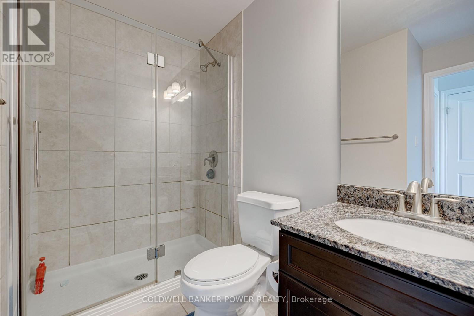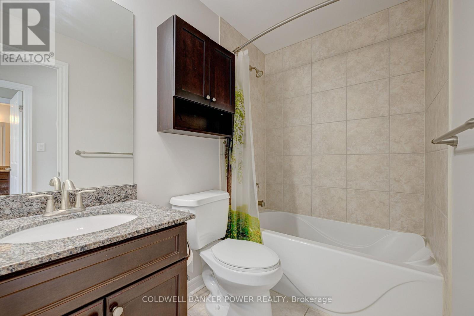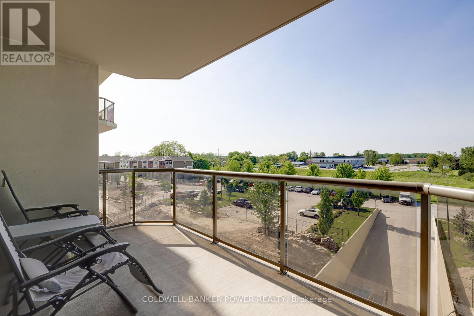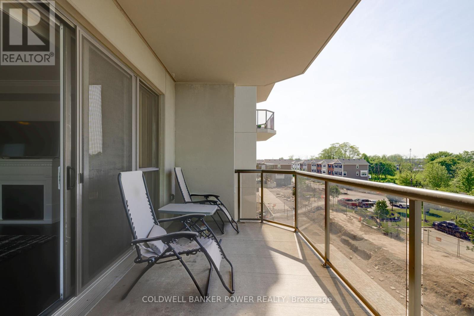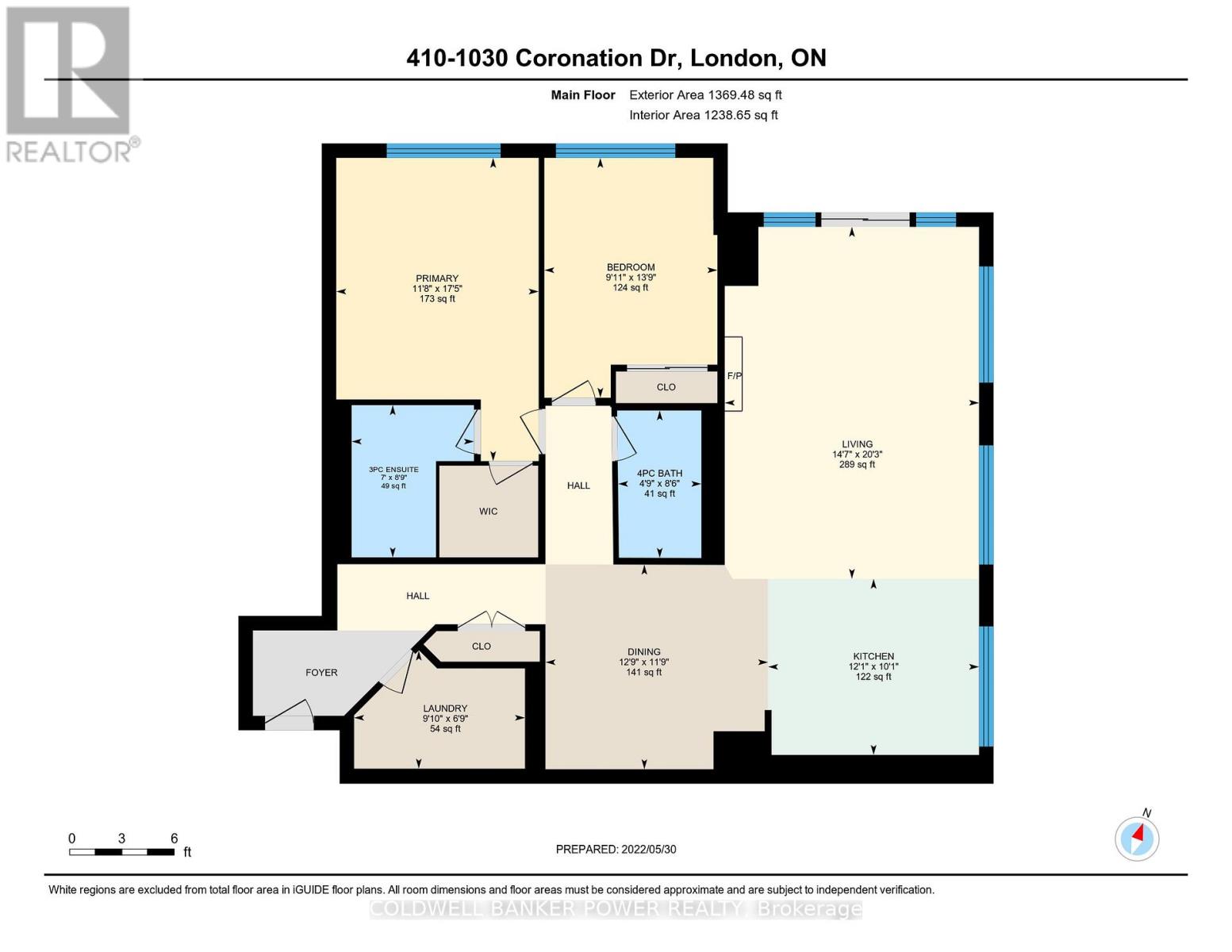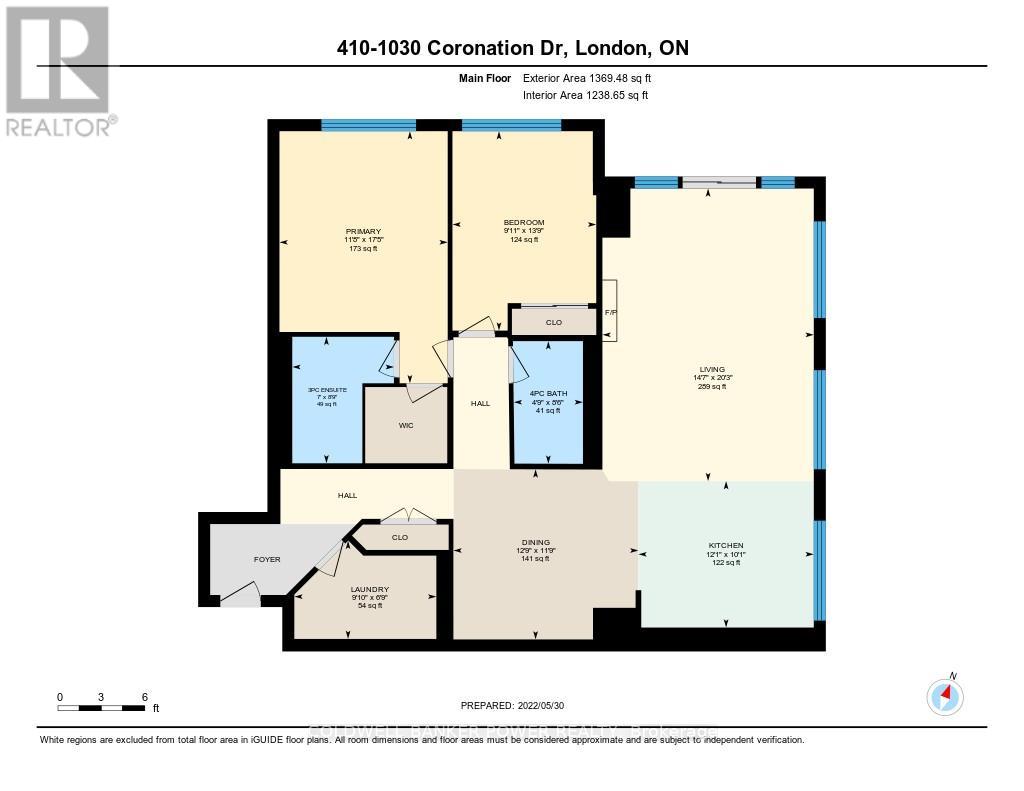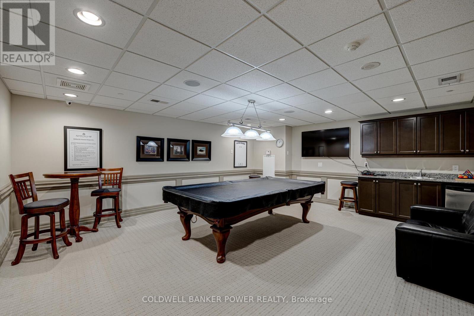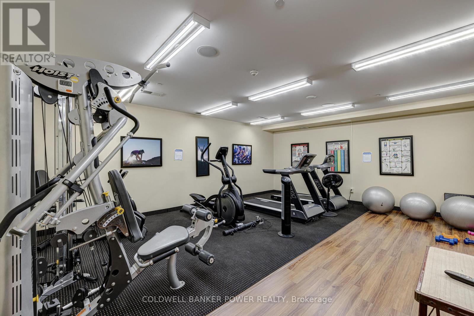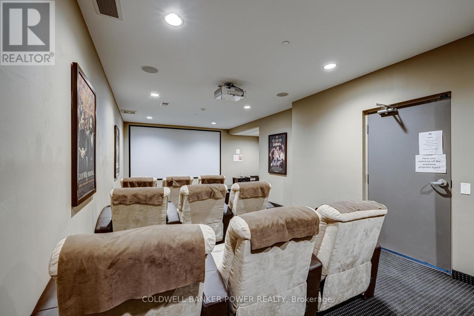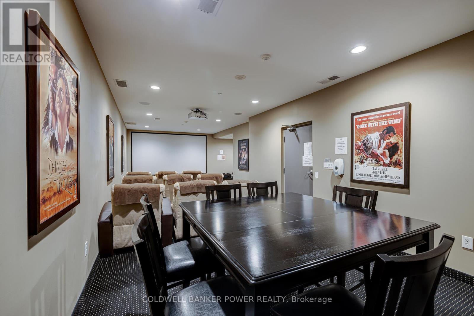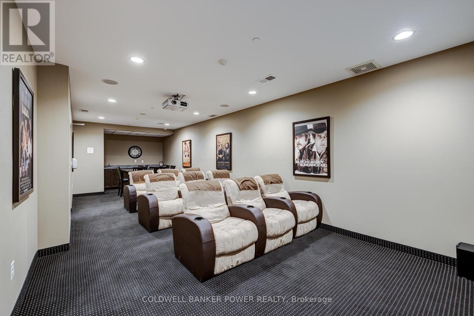410 - 1030 Coronation Drive, London North (North I), Ontario N6G 0G5 (28786531)
410 - 1030 Coronation Drive London North, Ontario N6G 0G5
$2,500 Monthly
Welcome home to this beautiful Northcliffe building in North West London. This move in ready corner unit on the 4th floor is awaiting its new tenants. This open concept unit offers two generous bedrooms, 2 bathrooms and plenty of bright big windows and open living space in the kitchen/living room area. Large balcony to sip morning coffee or watch the sun go down in the evenings. The unit comes with a storage locker and an assigned parking space in the underground parking (#13). Plenty of visitor parking available. The building offers a theatre room, gym/fitness centre, billiards room, outdoor terrace, library and guest suites. (id:60297)
Property Details
| MLS® Number | X12368537 |
| Property Type | Single Family |
| Community Name | North I |
| CommunityFeatures | Pets Allowed With Restrictions |
| Features | Balcony, In Suite Laundry |
| ParkingSpaceTotal | 1 |
Building
| BathroomTotal | 2 |
| BedroomsAboveGround | 2 |
| BedroomsTotal | 2 |
| Age | 11 To 15 Years |
| Appliances | Dishwasher, Dryer, Stove, Washer, Refrigerator |
| BasementType | None |
| CoolingType | Central Air Conditioning |
| ExteriorFinish | Concrete |
| HeatingFuel | Natural Gas |
| HeatingType | Forced Air |
| SizeInterior | 1200 - 1399 Sqft |
| Type | Apartment |
Parking
| Underground | |
| Garage |
Land
| Acreage | No |
Rooms
| Level | Type | Length | Width | Dimensions |
|---|---|---|---|---|
| Main Level | Dining Room | 3.89 m | 3.58 m | 3.89 m x 3.58 m |
| Main Level | Kitchen | 3.68 m | 3.07 m | 3.68 m x 3.07 m |
| Main Level | Living Room | 4.44 m | 6.17 m | 4.44 m x 6.17 m |
| Main Level | Laundry Room | 3 m | 2.06 m | 3 m x 2.06 m |
| Main Level | Primary Bedroom | 3.56 m | 5.31 m | 3.56 m x 5.31 m |
| Main Level | Bedroom | 3.02 m | 4.19 m | 3.02 m x 4.19 m |
https://www.realtor.ca/real-estate/28786531/410-1030-coronation-drive-london-north-north-i-north-i
Interested?
Contact us for more information
Kristen Hanke
Salesperson
THINKING OF SELLING or BUYING?
We Get You Moving!
Contact Us

About Steve & Julia
With over 40 years of combined experience, we are dedicated to helping you find your dream home with personalized service and expertise.
© 2025 Wiggett Properties. All Rights Reserved. | Made with ❤️ by Jet Branding
